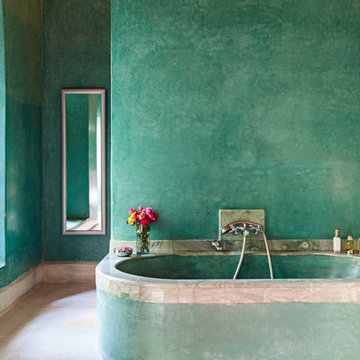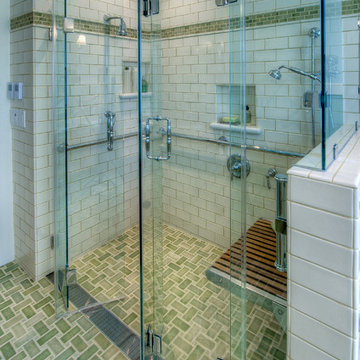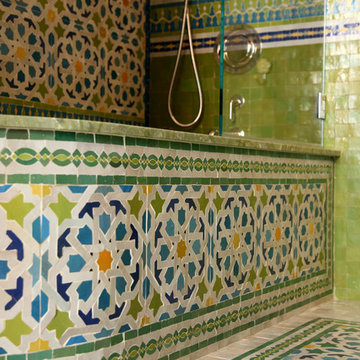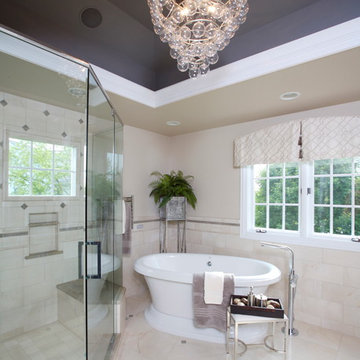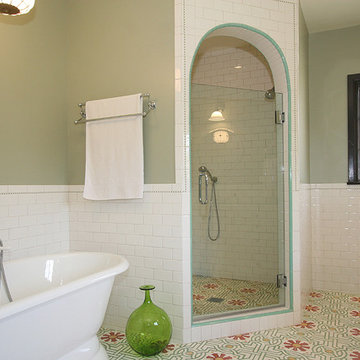Stanze da Bagno verdi, color legno - Foto e idee per arredare
Filtra anche per:
Budget
Ordina per:Popolari oggi
121 - 140 di 73.937 foto
1 di 3

Esempio di una stanza da bagno country con lavabo sottopiano, ante bianche, pareti multicolore, pavimento con piastrelle a mosaico e ante in stile shaker
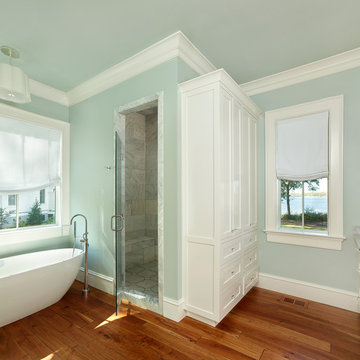
Holger Obenaus
Ispirazione per una stanza da bagno costiera con lavabo sottopiano, ante in stile shaker, ante bianche, vasca freestanding, doccia alcova e piastrelle grigie
Ispirazione per una stanza da bagno costiera con lavabo sottopiano, ante in stile shaker, ante bianche, vasca freestanding, doccia alcova e piastrelle grigie

Mark Lohman Photography
Immagine di una grande stanza da bagno padronale stile marino con lavabo sottopiano, ante beige, vasca freestanding, doccia alcova, piastrelle blu, piastrelle diamantate, pareti blu, ante in stile shaker, WC a due pezzi, pavimento in gres porcellanato, top in onice, pavimento bianco, porta doccia a battente e top multicolore
Immagine di una grande stanza da bagno padronale stile marino con lavabo sottopiano, ante beige, vasca freestanding, doccia alcova, piastrelle blu, piastrelle diamantate, pareti blu, ante in stile shaker, WC a due pezzi, pavimento in gres porcellanato, top in onice, pavimento bianco, porta doccia a battente e top multicolore
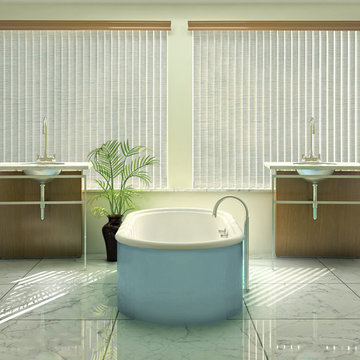
Hunter Douglas Cadence® Soft Vertical Blinds
Hunter Douglas Cadence® Soft Vertical Blinds feature soft vertical vanes that offer excellent sound absorption and translucency. The standard contoured headrail reduces light gaps and provides a tight fit for a smooth and quiet performance.
Hunter Douglas Cadence® Soft Vertical Blinds with PermaTilt® Wand Control System
Operating Systems: PermaTilt
Room: Bathroom
Room Styles: Contemporary, Transitional
Available from Accent Window Fashions LLC
Hunter Douglas Showcase Priority Dealer
Hunter Douglas Certified Installer
#Hunter_Douglas #Cadence #Bathroom #Vertical_Blinds #Soft_Vertical_Blinds #PermaTilt #Wand_Control_System #Contemporary #Transitional #HunterDouglas #Accent_Window_Fashions
Copyright 2001-2013 Hunter Douglas, Inc. All rights reserved.
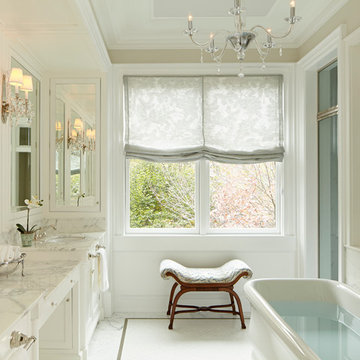
©Nathan Kirkman Photography
Immagine di una stanza da bagno classica con lavabo sottopiano, ante con riquadro incassato, ante bianche, vasca freestanding, doccia alcova e piastrelle bianche
Immagine di una stanza da bagno classica con lavabo sottopiano, ante con riquadro incassato, ante bianche, vasca freestanding, doccia alcova e piastrelle bianche
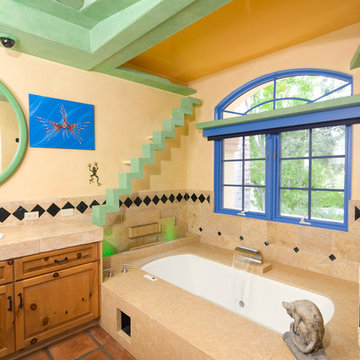
Waterfall fixtures adorn this whirlpool tub. Note catwalks throughout the bathroom. © Holly Lepere
Esempio di una stanza da bagno boho chic con ante in stile shaker, ante in legno scuro, vasca idromassaggio, piastrelle beige, piastrelle in pietra, pareti beige e pavimento in terracotta
Esempio di una stanza da bagno boho chic con ante in stile shaker, ante in legno scuro, vasca idromassaggio, piastrelle beige, piastrelle in pietra, pareti beige e pavimento in terracotta

Mid Century inspired bathroom designed and built by Echo Park developers, "Resourceful Developments"
Incredible architectural photography by Val Riolo.
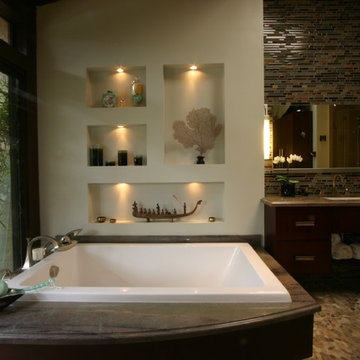
Custom Cherry cabinets in Espresso finish, random Glass mosaic feature wall, pebble stone pathway to garden, Robern lift up vanity mirrors, Wild Sea granite countertop on tub deck and vanities, display lighting, decorative niches, soaking tub.
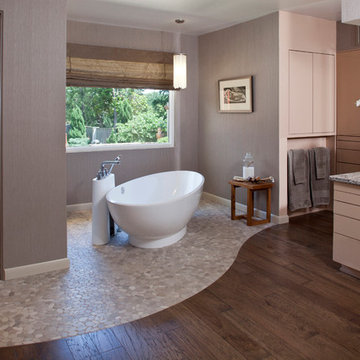
Mid-Century Modern Design
Tub by Victoria and Albert, Porcelanosa Tile, Kohler and Toto Plumbing Fixtures.Maharam Wall covering.
Stuart Harle, AKBD; Allied ASID
Miller Photography, Tulsa, Oklahoma

Small bath remodel inspired by Japanese Bath houses. Wood for walls was salvaged from a dock found in the Willamette River in Portland, Or.
Jeff Stern/In Situ Architecture

The Fall City Renovation began with a farmhouse on a hillside overlooking the Snoqualmie River valley, about 30 miles east of Seattle. On the main floor, the walls between the kitchen and dining room were removed, and a 25-ft. long addition to the kitchen provided a continuous glass ribbon around the limestone kitchen counter. The resulting interior has a feeling similar to a fire look-out tower in the national forest. Adding to the open feeling, a custom island table was created using reclaimed elm planks and a blackened steel base, with inlaid limestone around the sink area. Sensuous custom blown-glass light fixtures were hung over the existing dining table. The completed kitchen-dining space is serene, light-filled and dominated by the sweeping view of the Snoqualmie Valley.
The second part of the renovation focused on the master bathroom. Similar to the design approach in the kitchen, a new addition created a continuous glass wall, with wonderful views of the valley. The blackened steel-frame vanity mirrors were custom-designed, and they hang suspended in front of the window wall. LED lighting has been integrated into the steel frames. The tub is perched in front of floor-to-ceiling glass, next to a curvilinear custom bench in Sapele wood and steel. Limestone counters and floors provide material continuity in the space.
Sustainable design practice included extensive use of natural light to reduce electrical demand, low VOC paints, LED lighting, reclaimed elm planks at the kitchen island, sustainably harvested hardwoods, and natural stone counters. New exterior walls using 2x8 construction achieved 40% greater insulation value than standard wall construction.
Photo: Benjamin Benschneider
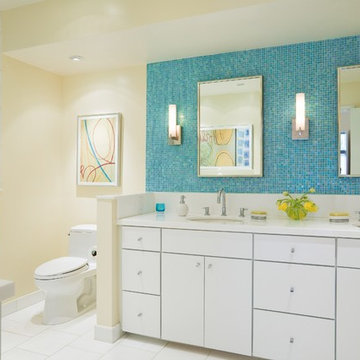
Jay Graham
Immagine di una stanza da bagno contemporanea con ante lisce, ante bianche, WC monopezzo, piastrelle blu e piastrelle a mosaico
Immagine di una stanza da bagno contemporanea con ante lisce, ante bianche, WC monopezzo, piastrelle blu e piastrelle a mosaico
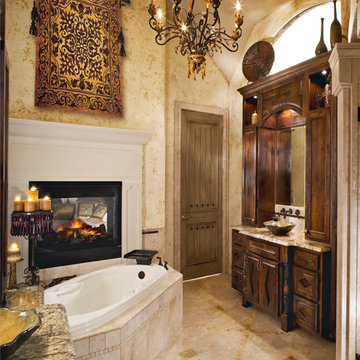
Free ebook, Remodeling a House, Creating a Home. DOWNLOAD NOW
Photo by Ken Vaughn
Designed by Melinda Dzinic CR, CKBR, UDCP
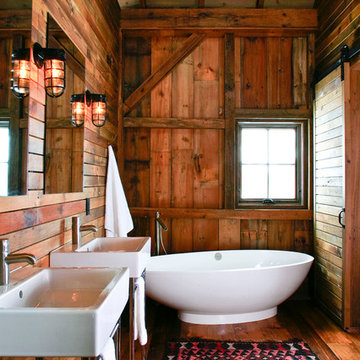
As part of the Walnut Farm project, Northworks was commissioned to convert an existing 19th century barn into a fully-conditioned home. Working closely with the local contractor and a barn restoration consultant, Northworks conducted a thorough investigation of the existing structure. The resulting design is intended to preserve the character of the original barn while taking advantage of its spacious interior volumes and natural materials.

Mike Strutt Design
Ispirazione per una stanza da bagno minimalista con lavabo a bacinella, pavimento in ardesia e pavimento grigio
Ispirazione per una stanza da bagno minimalista con lavabo a bacinella, pavimento in ardesia e pavimento grigio
Stanze da Bagno verdi, color legno - Foto e idee per arredare
7
