Stanze da Bagno turchesi con lavabo rettangolare - Foto e idee per arredare
Filtra anche per:
Budget
Ordina per:Popolari oggi
21 - 40 di 168 foto
1 di 3
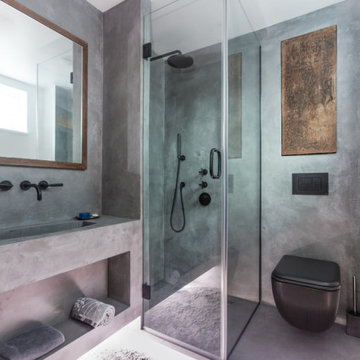
Immagine di una stanza da bagno contemporanea con ante grigie, doccia ad angolo, piastrelle grigie, lavabo rettangolare, pavimento grigio, porta doccia a battente e top grigio

Esempio di una stanza da bagno con doccia moderna con ante in legno scuro, doccia ad angolo, piastrelle blu, piastrelle bianche, piastrelle diamantate, pareti grigie, lavabo rettangolare, pavimento grigio, doccia aperta, pavimento in cemento e ante lisce

Photography by Brad Knipstein
Immagine di una stanza da bagno per bambini country di medie dimensioni con ante lisce, ante in legno scuro, vasca ad alcova, vasca/doccia, piastrelle verdi, piastrelle in ceramica, pareti bianche, pavimento in gres porcellanato, lavabo rettangolare, top in quarzo composito, pavimento grigio, doccia con tenda, top grigio, panca da doccia, un lavabo e mobile bagno incassato
Immagine di una stanza da bagno per bambini country di medie dimensioni con ante lisce, ante in legno scuro, vasca ad alcova, vasca/doccia, piastrelle verdi, piastrelle in ceramica, pareti bianche, pavimento in gres porcellanato, lavabo rettangolare, top in quarzo composito, pavimento grigio, doccia con tenda, top grigio, panca da doccia, un lavabo e mobile bagno incassato
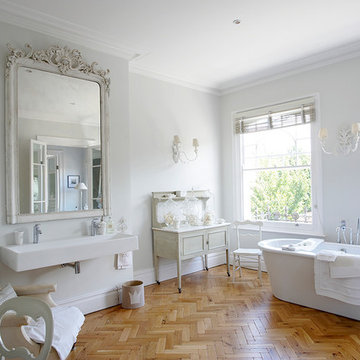
Owner Supplied
Esempio di una grande stanza da bagno padronale vittoriana con vasca freestanding, pareti grigie, ante beige, pavimento in legno massello medio, lavabo rettangolare e top bianco
Esempio di una grande stanza da bagno padronale vittoriana con vasca freestanding, pareti grigie, ante beige, pavimento in legno massello medio, lavabo rettangolare e top bianco
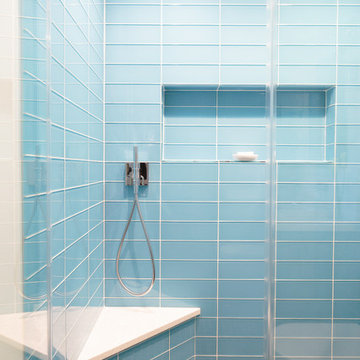
The shower is beautiful and provides this bathroom a unique visual appeal; glass tile is translucent, therefore, unlike any other surface material. The ocean blue color shows all the way through the tile, providing an additional sense of depth and dimension.
Blackstock Photography
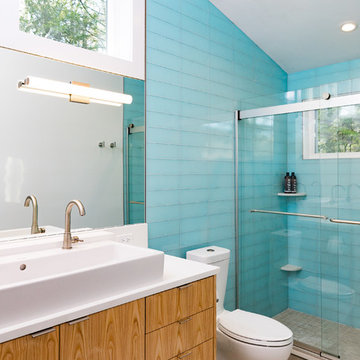
Ispirazione per una stanza da bagno con doccia minimal con ante lisce, ante in legno scuro, doccia alcova, piastrelle blu, piastrelle di vetro, pareti bianche, lavabo rettangolare, top in quarzo composito, pavimento beige e porta doccia scorrevole

About five years ago, these homeowners saw the potential in a brick-and-oak-heavy, wallpaper-bedecked, 1990s-in-all-the-wrong-ways home tucked in a wooded patch among fields somewhere between Indianapolis and Bloomington. Their first project with SYH was a kitchen remodel, a total overhaul completed by JL Benton Contracting, that added color and function for this family of three (not counting the cats). A couple years later, they were knocking on our door again to strip the ensuite bedroom of its ruffled valences and red carpet—a bold choice that ran right into the bathroom (!)—and make it a serene retreat. Color and function proved the goals yet again, and JL Benton was back to make the design reality. The clients thoughtfully chose to maximize their budget in order to get a whole lot of bells and whistles—details that undeniably change their daily experience of the space. The fantastic zero-entry shower is composed of handmade tile from Heath Ceramics of California. A window where the was none, a handsome teak bench, thoughtful niches, and Kohler fixtures in vibrant brushed nickel finish complete the shower. Custom mirrors and cabinetry by Stoll’s Woodworking, in both the bathroom and closet, elevate the whole design. What you don't see: heated floors, which everybody needs in Indiana.
Contractor: JL Benton Contracting
Cabinetry: Stoll's Woodworking
Photographer: Michiko Owaki
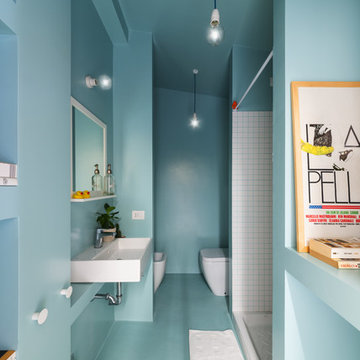
Federico Villa Fotografo
Immagine di una piccola e stretta e lunga stanza da bagno con doccia nordica con doccia alcova, bidè, piastrelle bianche, piastrelle in ceramica, lavabo rettangolare e doccia con tenda
Immagine di una piccola e stretta e lunga stanza da bagno con doccia nordica con doccia alcova, bidè, piastrelle bianche, piastrelle in ceramica, lavabo rettangolare e doccia con tenda

Foto di una stanza da bagno padronale minimal con piastrelle bianche, lavabo rettangolare, top in legno, ante in legno scuro, piastrelle a mosaico, pareti verdi, pavimento con piastrelle a mosaico, pavimento bianco e ante lisce
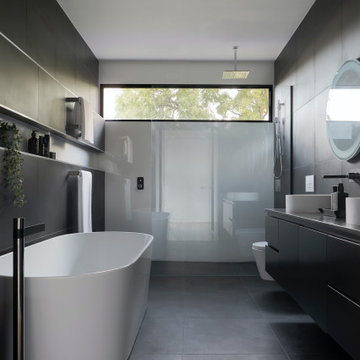
Unique and stylish bathroom transformed for a valued client in Bondi, NSW.
Ispirazione per una stanza da bagno padronale moderna di medie dimensioni con ante con riquadro incassato, ante grigie, vasca freestanding, doccia aperta, WC sospeso, piastrelle grigie, piastrelle in ceramica, pareti grigie, pavimento con piastrelle in ceramica, lavabo rettangolare, top in quarzo composito, pavimento grigio, doccia aperta, top grigio, nicchia, due lavabi, mobile bagno sospeso, soffitto ribassato e pannellatura
Ispirazione per una stanza da bagno padronale moderna di medie dimensioni con ante con riquadro incassato, ante grigie, vasca freestanding, doccia aperta, WC sospeso, piastrelle grigie, piastrelle in ceramica, pareti grigie, pavimento con piastrelle in ceramica, lavabo rettangolare, top in quarzo composito, pavimento grigio, doccia aperta, top grigio, nicchia, due lavabi, mobile bagno sospeso, soffitto ribassato e pannellatura

This bathroom was designed with the client's holiday apartment in Andalusia in mind. The sink was a direct client order which informed the rest of the scheme. Wall lights paired with brassware add a level of luxury and sophistication as does the walk in shower and illuminated niche. Lighting options enable different moods to be achieved.
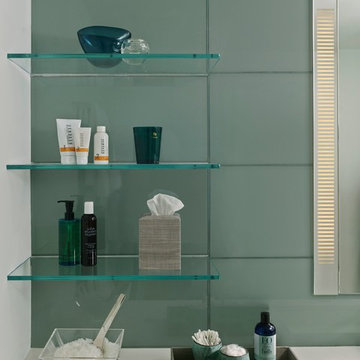
ASID Design Excellence First Place Residential – Kitchen and Bathroom: Michael Merrill Design Studio was approached three years ago by the homeowner to redesign her kitchen. Although she was dissatisfied with some aspects of her home, she still loved it dearly. As we discovered her passion for design, we began to rework her entire home for consistency including this bathroom.
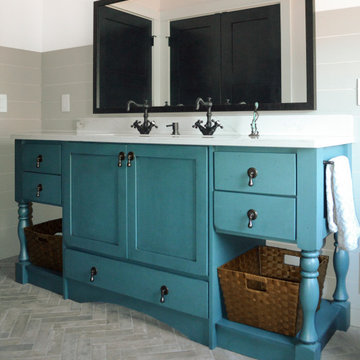
Foto di una grande stanza da bagno country con ante in stile shaker, ante turchesi, vasca ad alcova, pareti grigie, pavimento con piastrelle in ceramica, lavabo rettangolare, top in quarzo composito, pavimento grigio, top bianco, un lavabo, mobile bagno freestanding, soffitto a volta e pareti in perlinato
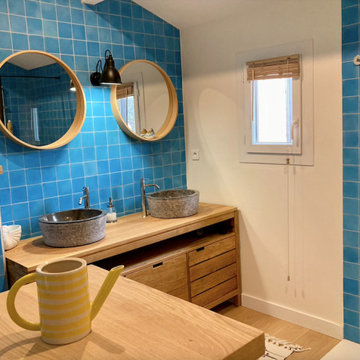
Ispirazione per una stanza da bagno con doccia design di medie dimensioni con ante con riquadro incassato, ante in legno chiaro, doccia a filo pavimento, WC sospeso, piastrelle blu, piastrelle di cemento, pareti bianche, parquet chiaro, lavabo rettangolare, top in legno, doccia aperta, due lavabi e mobile bagno freestanding
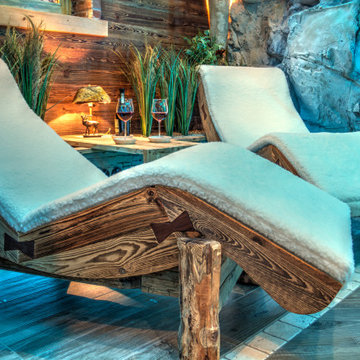
Besonderheit: Rustikaler, Uriger Style, viel Altholz und Felsverbau
Konzept: Vollkonzept und komplettes Interiore-Design Stefan Necker – Tegernseer Badmanufaktur
Projektart: Renovierung/Umbau alter Saunabereich
Projektart: EFH / Keller
Umbaufläche ca. 50 qm
Produkte: Sauna, Kneipsches Fussbad, Ruhenereich, Waschtrog, WC, Dusche, Hebeanlage, Wandbrunnen, Türen zu den Angrenzenden Bereichen, Verkleidung Hauselektrifizierung
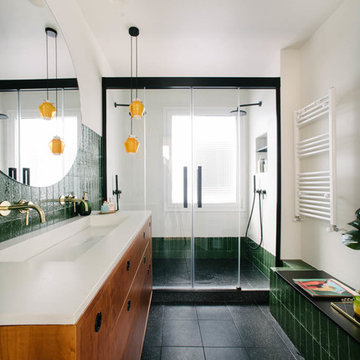
Immagine di una stanza da bagno con doccia design con ante in legno scuro, pareti bianche, pavimento nero, porta doccia scorrevole, top bianco, doccia alcova, piastrelle verdi, lavabo rettangolare e ante lisce
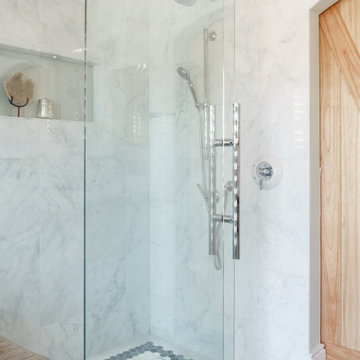
Foto di una stanza da bagno padronale country di medie dimensioni con doccia a filo pavimento, piastrelle bianche, piastrelle di marmo, pareti bianche, pavimento in marmo, lavabo rettangolare, pavimento marrone, porta doccia scorrevole e un lavabo

About five years ago, these homeowners saw the potential in a brick-and-oak-heavy, wallpaper-bedecked, 1990s-in-all-the-wrong-ways home tucked in a wooded patch among fields somewhere between Indianapolis and Bloomington. Their first project with SYH was a kitchen remodel, a total overhaul completed by JL Benton Contracting, that added color and function for this family of three (not counting the cats). A couple years later, they were knocking on our door again to strip the ensuite bedroom of its ruffled valences and red carpet—a bold choice that ran right into the bathroom (!)—and make it a serene retreat. Color and function proved the goals yet again, and JL Benton was back to make the design reality. The clients thoughtfully chose to maximize their budget in order to get a whole lot of bells and whistles—details that undeniably change their daily experience of the space. The fantastic zero-entry shower is composed of handmade tile from Heath Ceramics of California. A window where the was none, a handsome teak bench, thoughtful niches, and Kohler fixtures in vibrant brushed nickel finish complete the shower. Custom mirrors and cabinetry by Stoll’s Woodworking, in both the bathroom and closet, elevate the whole design. What you don't see: heated floors, which everybody needs in Indiana.
Contractor: JL Benton Contracting
Cabinetry: Stoll's Woodworking
Photographer: Michiko Owaki
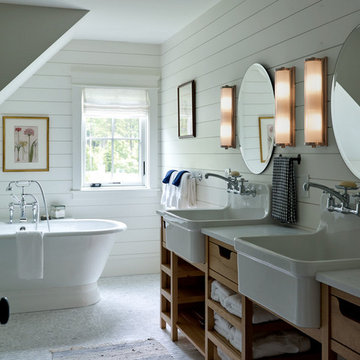
Immagine di una stanza da bagno country di medie dimensioni con ante in legno scuro, vasca freestanding, pareti bianche, lavabo rettangolare, top in marmo, top bianco, pavimento con piastrelle a mosaico, pavimento bianco, due lavabi e nessun'anta
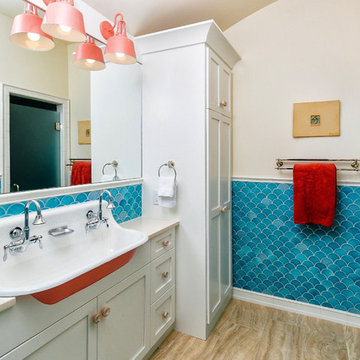
Foto di una stanza da bagno per bambini costiera con ante in stile shaker, ante beige, piastrelle blu, pareti beige, lavabo rettangolare, pavimento beige e top beige
Stanze da Bagno turchesi con lavabo rettangolare - Foto e idee per arredare
2