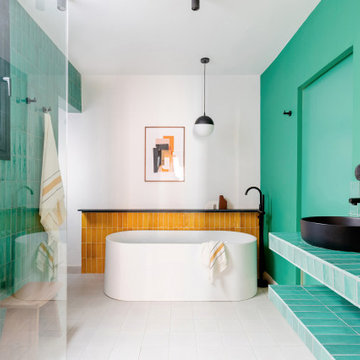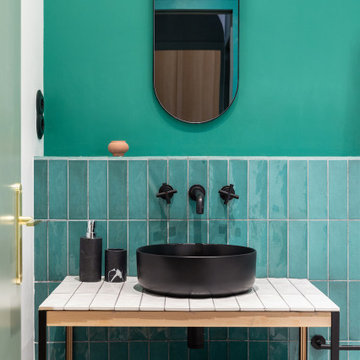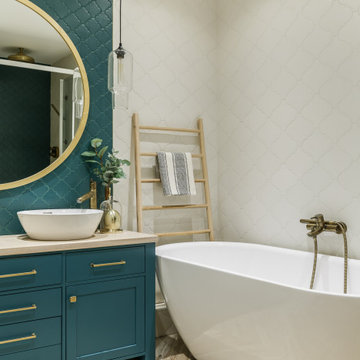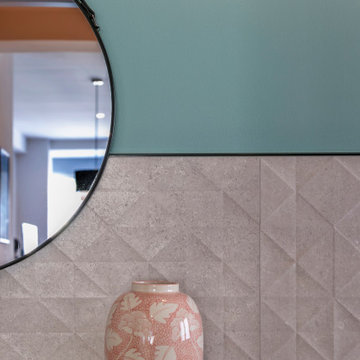Stanze da Bagno scandinave turchesi - Foto e idee per arredare
Filtra anche per:
Budget
Ordina per:Popolari oggi
41 - 60 di 265 foto
1 di 3

DHV Architects have designed the new second floor at this large detached house in Henleaze, Bristol. The brief was to fit a generous master bedroom and a high end bathroom into the loft space. Crittall style glazing combined with mono chromatic colours create a sleek contemporary feel. A large rear dormer with an oversized window make the bedroom light and airy.
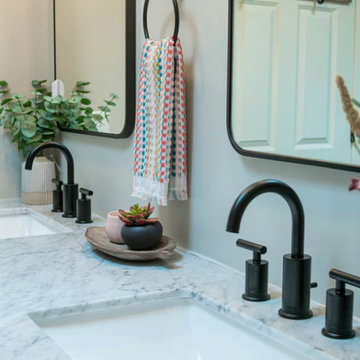
Adding a pop of color to a room can really help transform anyone's home! Even better with it being just towels we can always interchange to anyone's evolving decor.
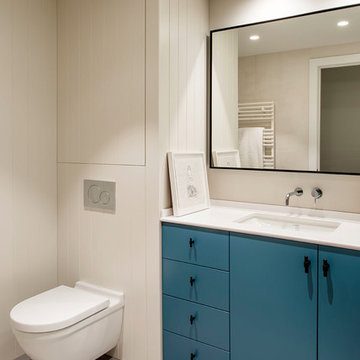
Eric Pamies
Foto di una stanza da bagno scandinava con ante blu, WC sospeso, pavimento grigio, top bianco, pareti beige, lavabo sottopiano e ante lisce
Foto di una stanza da bagno scandinava con ante blu, WC sospeso, pavimento grigio, top bianco, pareti beige, lavabo sottopiano e ante lisce
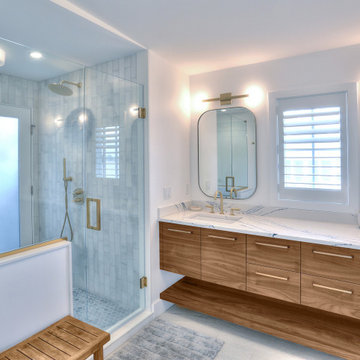
Captivated by the waterfront views, our clients purchased a 1980s shoreline residence that was in need of a modern update. They entrusted us with the task of adjusting the layout to meet their needs and infusing the space with a palette inspired by Long Island Sound – consisting of light wood, neutral stones and tile, expansive windows and unique lighting accents. The result is an inviting space for entertaining and relaxing alike, blending modern aesthetics with warmth seamlessly.
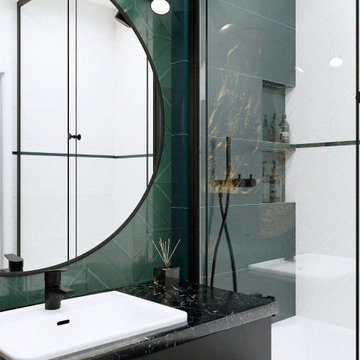
Goldene Monstera
Diese Planung entstand auf Grundlage der allgemeinen Farbgebung, die vom Kunden
bereitgestellt wurde.
Den Mittelpunkt bildet ein Zierelement in Form eines goldenen Blattes, die mit dem
schwarzen Hintergrund im Kontrast steht.
Reich verzierte Glasplatten wurden zum Motiv eines sich ausbreitenden Efeus gestaltet.
Bemerkenswert ist dabei die feine Struktur der weißen Platten. Hinter der Badewanne bilden
sie Fischgratmuster, hinter der Heizung - horizontale Linien.
Das Waschbecken wurde in eine Tischplatte mit feinem Marmormotiv eingelassen.
Badewanne mit Dusche ist vollständig durch Schiebetür abgetrennt.
An der Wand mit der Steigleitung haben wir hydrophobe Farbe verwendet.
Die Wand über dem Regal wurde mit wasserfestem selbstklebendem Vinyl beklebt.
Wir haben Unterputz-Duscharmatur, Regendusche, Badewannenarmatur mit klappbarem
Wasserhahn und Wandnischenregale eingesetzt. Auf diese Weise haben wir mehr Platz
zum Baden und verzichten auf auskragende Elemente.
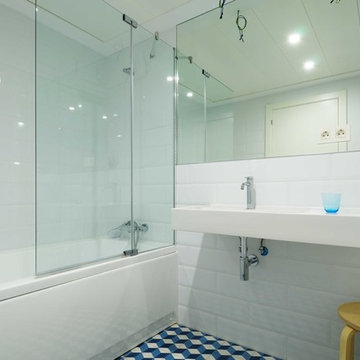
proyecto: ZaHu Estudio
fotografías: Vaho Studio
Ispirazione per una stanza da bagno padronale nordica di medie dimensioni con vasca idromassaggio, WC sospeso, piastrelle bianche, piastrelle in ceramica, pareti bianche, pavimento con piastrelle a mosaico, lavabo sospeso e pavimento blu
Ispirazione per una stanza da bagno padronale nordica di medie dimensioni con vasca idromassaggio, WC sospeso, piastrelle bianche, piastrelle in ceramica, pareti bianche, pavimento con piastrelle a mosaico, lavabo sospeso e pavimento blu
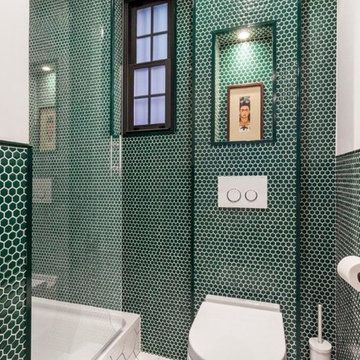
Nobohome
Nobohome ha diseñado una casa ¡de lujo! Inspirada en la naturaleza.
Blanco, verde, madera, negro…Una combinación perfecta .
Para los baños utiliza mosaico hexagonal Hisbalit, en blanco negro y verde ¡Nos encanta!
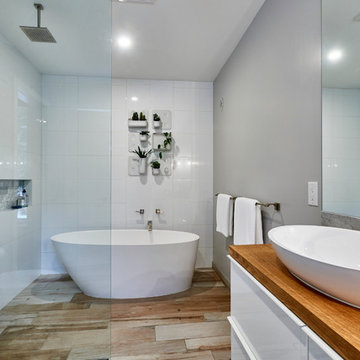
Master bathroom
Mike Guilbault Photography
Idee per una stanza da bagno padronale nordica di medie dimensioni con ante lisce, ante bianche, vasca freestanding, doccia aperta, piastrelle bianche, piastrelle in gres porcellanato, pareti grigie, pavimento in gres porcellanato, lavabo a bacinella, top in legno e top marrone
Idee per una stanza da bagno padronale nordica di medie dimensioni con ante lisce, ante bianche, vasca freestanding, doccia aperta, piastrelle bianche, piastrelle in gres porcellanato, pareti grigie, pavimento in gres porcellanato, lavabo a bacinella, top in legno e top marrone
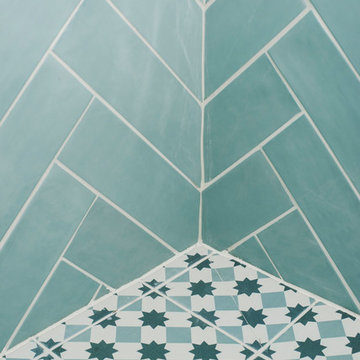
Giovanni Del Brenna
Ispirazione per una piccola stanza da bagno con doccia nordica con doccia a filo pavimento, WC sospeso, piastrelle blu, piastrelle in ceramica, pareti bianche, pavimento con piastrelle in ceramica, lavabo sospeso, top in superficie solida, pavimento blu, doccia aperta e top bianco
Ispirazione per una piccola stanza da bagno con doccia nordica con doccia a filo pavimento, WC sospeso, piastrelle blu, piastrelle in ceramica, pareti bianche, pavimento con piastrelle in ceramica, lavabo sospeso, top in superficie solida, pavimento blu, doccia aperta e top bianco

Master suite addition to an existing 20's Spanish home in the heart of Sherman Oaks, approx. 300+ sq. added to this 1300sq. home to provide the needed master bedroom suite. the large 14' by 14' bedroom has a 1 lite French door to the back yard and a large window allowing much needed natural light, the new hardwood floors were matched to the existing wood flooring of the house, a Spanish style arch was done at the entrance to the master bedroom to conform with the rest of the architectural style of the home.
The master bathroom on the other hand was designed with a Scandinavian style mixed with Modern wall mounted toilet to preserve space and to allow a clean look, an amazing gloss finish freestanding vanity unit boasting wall mounted faucets and a whole wall tiled with 2x10 subway tile in a herringbone pattern.
For the floor tile we used 8x8 hand painted cement tile laid in a pattern pre determined prior to installation.
The wall mounted toilet has a huge open niche above it with a marble shelf to be used for decoration.
The huge shower boasts 2x10 herringbone pattern subway tile, a side to side niche with a marble shelf, the same marble material was also used for the shower step to give a clean look and act as a trim between the 8x8 cement tiles and the bark hex tile in the shower pan.
Notice the hidden drain in the center with tile inserts and the great modern plumbing fixtures in an old work antique bronze finish.
A walk-in closet was constructed as well to allow the much needed storage space.
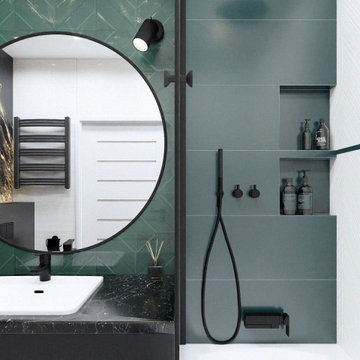
Goldene Monstera
Diese Planung entstand auf Grundlage der allgemeinen Farbgebung, die vom Kunden
bereitgestellt wurde.
Den Mittelpunkt bildet ein Zierelement in Form eines goldenen Blattes, die mit dem
schwarzen Hintergrund im Kontrast steht.
Reich verzierte Glasplatten wurden zum Motiv eines sich ausbreitenden Efeus gestaltet.
Bemerkenswert ist dabei die feine Struktur der weißen Platten. Hinter der Badewanne bilden
sie Fischgratmuster, hinter der Heizung - horizontale Linien.
Das Waschbecken wurde in eine Tischplatte mit feinem Marmormotiv eingelassen.
Badewanne mit Dusche ist vollständig durch Schiebetür abgetrennt.
An der Wand mit der Steigleitung haben wir hydrophobe Farbe verwendet.
Die Wand über dem Regal wurde mit wasserfestem selbstklebendem Vinyl beklebt.
Wir haben Unterputz-Duscharmatur, Regendusche, Badewannenarmatur mit klappbarem
Wasserhahn und Wandnischenregale eingesetzt. Auf diese Weise haben wir mehr Platz
zum Baden und verzichten auf auskragende Elemente.
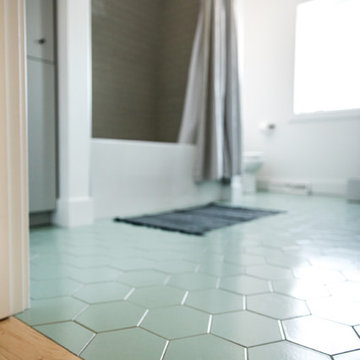
Idee per una grande stanza da bagno per bambini scandinava con ante lisce, ante bianche, vasca ad alcova, doccia aperta, piastrelle beige, piastrelle in ceramica, pareti bianche, pavimento con piastrelle in ceramica, lavabo sottopiano, top in quarzite, pavimento verde, doccia con tenda e top bianco
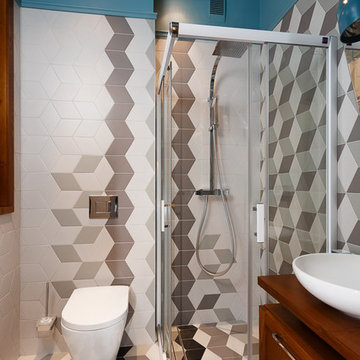
Ispirazione per una piccola stanza da bagno con doccia nordica con ante con riquadro incassato, ante in legno scuro, doccia ad angolo, WC sospeso, piastrelle bianche, piastrelle grigie, piastrelle nere, pareti blu, lavabo a bacinella, pavimento multicolore e porta doccia scorrevole
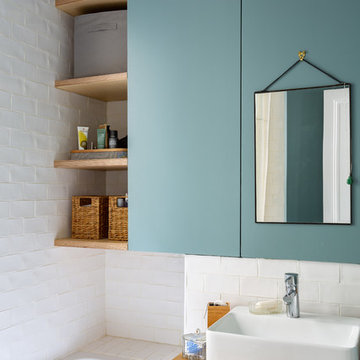
Stéphane Vasco
Immagine di una piccola stanza da bagno padronale nordica con ante lisce, ante in legno scuro, vasca da incasso, vasca/doccia, WC sospeso, piastrelle bianche, piastrelle diamantate, pareti blu, pavimento in cementine, lavabo a bacinella, top in legno, pavimento multicolore, doccia aperta e top marrone
Immagine di una piccola stanza da bagno padronale nordica con ante lisce, ante in legno scuro, vasca da incasso, vasca/doccia, WC sospeso, piastrelle bianche, piastrelle diamantate, pareti blu, pavimento in cementine, lavabo a bacinella, top in legno, pavimento multicolore, doccia aperta e top marrone
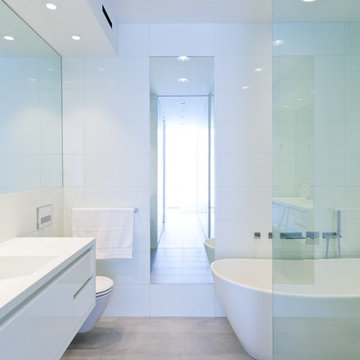
Resolution: 4 Architecture
Foto di una stanza da bagno nordica con lavabo rettangolare, ante lisce, ante bianche, top in superficie solida, vasca freestanding, doccia a filo pavimento, WC sospeso, piastrelle bianche, pareti bianche e pavimento in pietra calcarea
Foto di una stanza da bagno nordica con lavabo rettangolare, ante lisce, ante bianche, top in superficie solida, vasca freestanding, doccia a filo pavimento, WC sospeso, piastrelle bianche, pareti bianche e pavimento in pietra calcarea
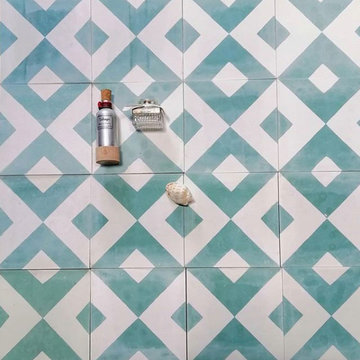
Stockholm tiles in lagoon and ivory
Ispirazione per una stanza da bagno padronale scandinava con piastrelle di cemento, pavimento in cementine e pavimento turchese
Ispirazione per una stanza da bagno padronale scandinava con piastrelle di cemento, pavimento in cementine e pavimento turchese
Stanze da Bagno scandinave turchesi - Foto e idee per arredare
3
