Stanze da Bagno scandinave con vasca da incasso - Foto e idee per arredare
Filtra anche per:
Budget
Ordina per:Popolari oggi
141 - 160 di 594 foto
1 di 3
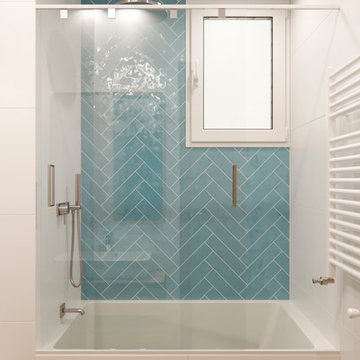
Idee per una piccola stanza da bagno padronale scandinava con consolle stile comò, ante in legno chiaro, vasca da incasso, piastrelle blu, piastrelle in ceramica, pareti bianche, top in legno e porta doccia scorrevole
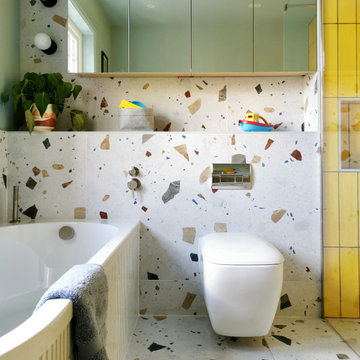
Kids bathrooms and curves.
Toddlers, wet tiles and corners don't mix, so I found ways to add as many soft curves as I could in this kiddies bathroom. The round ended bath was tiled in with fun kit-kat tiles, which echoes the rounded edges of the double vanity unit. Those large format, terrazzo effect porcelain tiles disguise a multitude of sins too.
A lot of clients ask for wall mounted taps for family bathrooms, well let’s face it, they look real nice. But I don’t think they’re particularly family friendly. The levers are higher and harder for small hands to reach and water from dripping fingers can splosh down the wall and onto the top of the vanity, making a right ole mess. Some of you might disagree, but this is what i’ve experienced and I don't rate. So for this bathroom, I went with a pretty bombproof all in one, moulded double sink with no nooks and crannies for water and grime to find their way to.
The double drawers house all of the bits and bobs needed by the sink and by keeping the floor space clear, there’s plenty of room for bath time toys baskets.
The brief: can you design a bathroom suitable for two boys (1 and 4)? So I did. It was fun!
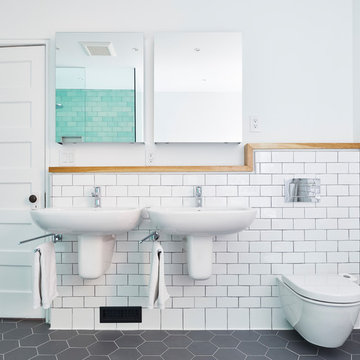
Idee per una grande stanza da bagno padronale nordica con vasca da incasso, doccia a filo pavimento, WC sospeso, piastrelle verdi, piastrelle diamantate, pareti bianche, pavimento con piastrelle in ceramica, lavabo sospeso, pavimento grigio e doccia aperta
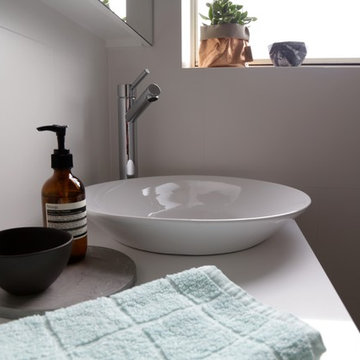
Space was at a premium in this very petite bathroom measuring just 1.7m x 2.2m. My client wanted to continue the light and bright feeling created throughout the rest of this Bondi apartment, and most importantly, she wanted to include a bath. This required considered space planning to ensure it met the brief on both form and function.
The palette was kept light to create a sense of space. Simple white wall tiles were used in combination with a sandy grey concrete-style floor tile, while an Oak timber vanity helped to soften the space. Styling was kept to a minimum with just a touch of copper and greenery so we didn’t crowd it out (that’s can be one of the hardest things to do – keeping styling items limited to the ones that make an impact rather than trying to fill every possible space).
This bathroom was part of a bigger renovation and makeover of an Art Deco one bedroom apartment in Bondi in Sydney’s eastern suburbs. It had great bones and bucketloads of potential, but needed plenty of thought and expertise applied to get the best result for my client. Have a look at how we updated this apartment’s living room and see how we transformed the kitchen from a dingy u-shaped cooking space to a functioning, modern open-plan kitchen that integrates seamlessly into the living room.
Scott Keenan - @travellingman_au
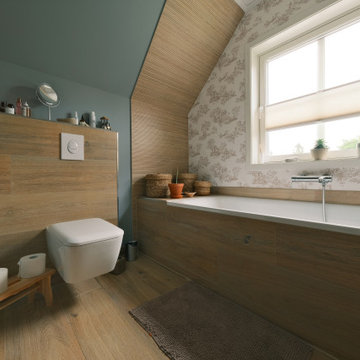
Das Masterbad ist eine gelungene Designmeisterleistung. Die Wanne als auch die Regendusche sind cocoonartig von großen Fliesen in Teakholzoptik gerahmt. Der Boden ebenso in Holzoptik gefliest. Der moderne Look wird durch eine französische Landhaustapete und einem Spiegel aus einem ehemaligen alten Schloß aufgebrochen.
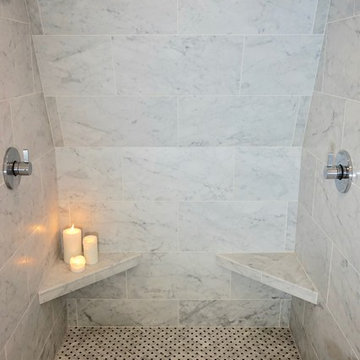
The double shower gets feels extra spacious with the slanted ceiling. A beautiful basketweave marble covers the shower floor.
Ispirazione per una stanza da bagno padronale scandinava di medie dimensioni con ante in stile shaker, ante grigie, vasca da incasso, doccia doppia, WC monopezzo, piastrelle bianche, piastrelle di marmo, pareti bianche, pavimento in marmo, lavabo sottopiano, top in marmo, pavimento grigio e porta doccia scorrevole
Ispirazione per una stanza da bagno padronale scandinava di medie dimensioni con ante in stile shaker, ante grigie, vasca da incasso, doccia doppia, WC monopezzo, piastrelle bianche, piastrelle di marmo, pareti bianche, pavimento in marmo, lavabo sottopiano, top in marmo, pavimento grigio e porta doccia scorrevole
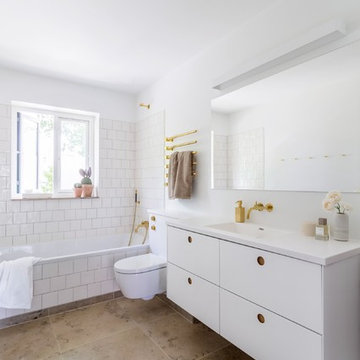
Basis 01 in painted white with handles in natural oak. Installed by Ballerup VVS in an apartment in Hellerup, Denmark. The home story has been shown in the August 2016 issue of BoBedre.
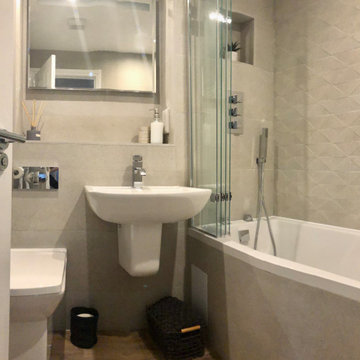
Alpine elements. We used distinctive wallpapers, artwork and accessories to create interest and ensure that the property would photograph well and encourage guests to book. As this is a holiday home there were many practical considerations but this did not compromise the quality and style of the finished interiors.
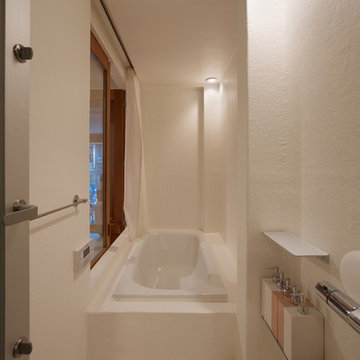
Ispirazione per una piccola stanza da bagno padronale nordica con vasca da incasso e pareti bianche
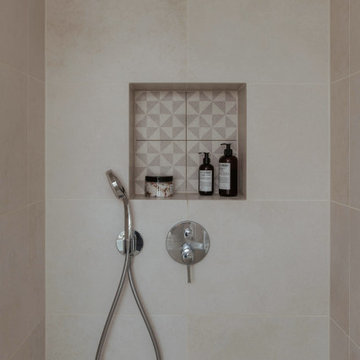
Idee per una grande stanza da bagno scandinava con ante in legno chiaro, vasca da incasso, doccia alcova, WC sospeso, piastrelle beige, piastrelle in ceramica, pareti bianche, pavimento in cementine, lavabo integrato, top in legno, pavimento grigio, porta doccia a battente, top bianco, nicchia, due lavabi, mobile bagno sospeso e soffitto ribassato
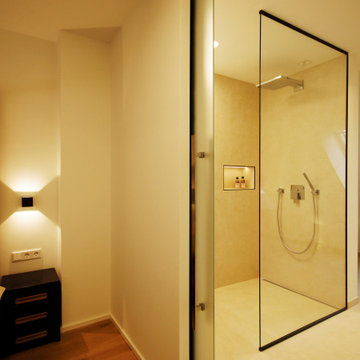
Der Umbau dieses Dachgeschosses, sollte dem Kunden nicht nur zeigen, wie man optisch die Räume gestalten kann, auch die Funktionalität wurde in diesem Dachgeschoss mit einbezogen. Aus scheinbar schwierigen Räumlichkeiten, mit einfachen Lösungen das erwünschte Raumerlebnis zu erzeugen.
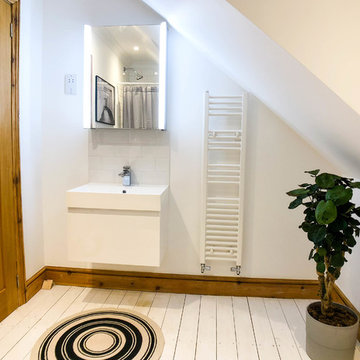
Immagine di una grande stanza da bagno per bambini scandinava con ante di vetro, ante grigie, vasca da incasso, vasca/doccia, WC monopezzo, piastrelle grigie, piastrelle in ceramica, pareti bianche, pavimento in legno verniciato, lavabo integrato, pavimento bianco e porta doccia scorrevole
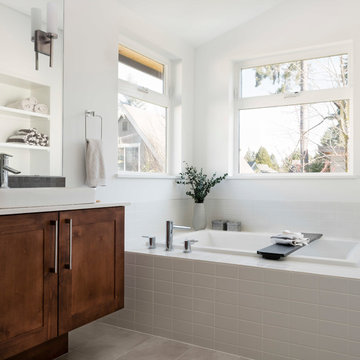
Idee per una grande stanza da bagno padronale scandinava con ante in stile shaker, vasca da incasso, doccia aperta, WC monopezzo, piastrelle bianche, piastrelle di cemento, pareti bianche, pavimento con piastrelle in ceramica, lavabo a bacinella, top in quarzo composito, pavimento grigio, porta doccia a battente, top bianco e ante in legno bruno
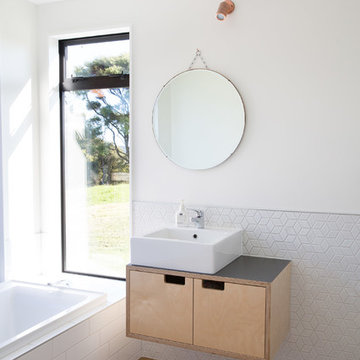
Sylvie Whinray Photography
Idee per una stanza da bagno con doccia scandinava con ante lisce, ante in legno chiaro, vasca da incasso, piastrelle bianche, pareti bianche, pavimento in compensato, lavabo a bacinella e pavimento marrone
Idee per una stanza da bagno con doccia scandinava con ante lisce, ante in legno chiaro, vasca da incasso, piastrelle bianche, pareti bianche, pavimento in compensato, lavabo a bacinella e pavimento marrone
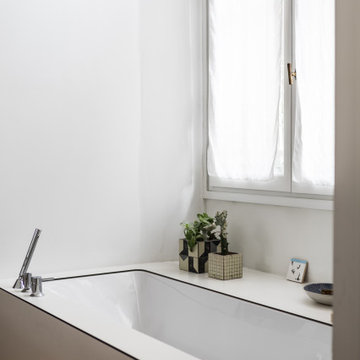
Esempio di una grande stanza da bagno padronale scandinava con vasca da incasso e mobile bagno incassato

Completed in 2020, this large 3,500 square foot bungalow underwent a major facelift from the 1990s finishes throughout the house. We worked with the homeowners who have two sons to create a bright and serene forever home. The project consisted of one kitchen, four bathrooms, den, and game room. We mixed Scandinavian and mid-century modern styles to create these unique and fun spaces.
---
Project designed by the Atomic Ranch featured modern designers at Breathe Design Studio. From their Austin design studio, they serve an eclectic and accomplished nationwide clientele including in Palm Springs, LA, and the San Francisco Bay Area.
For more about Breathe Design Studio, see here: https://www.breathedesignstudio.com/
To learn more about this project, see here: https://www.breathedesignstudio.com/bungalow-remodel
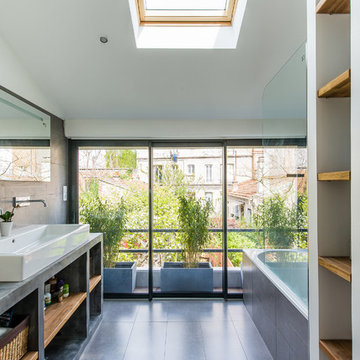
christelle Serres-Chabrier ; guillaume Leblanc
Immagine di una stanza da bagno padronale scandinava con lavabo rettangolare, nessun'anta, top in cemento, vasca da incasso, pareti bianche e pavimento in ardesia
Immagine di una stanza da bagno padronale scandinava con lavabo rettangolare, nessun'anta, top in cemento, vasca da incasso, pareti bianche e pavimento in ardesia
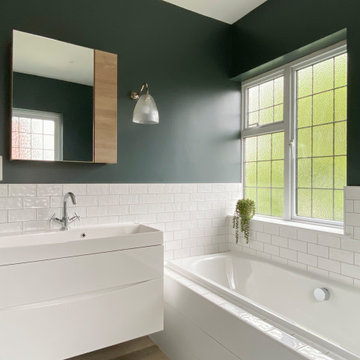
DHV Architects have designed the new second floor at this large detached house in Henleaze, Bristol. The brief was to fit a generous master bedroom and a high end bathroom into the loft space. Crittall style glazing combined with mono chromatic colours create a sleek contemporary feel. A large rear dormer with an oversized window make the bedroom light and airy.
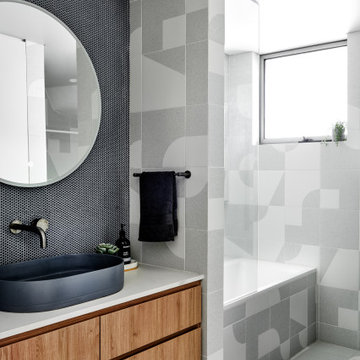
Immagine di una stanza da bagno nordica di medie dimensioni con ante in legno scuro, vasca da incasso, vasca/doccia, piastrelle blu, piastrelle in gres porcellanato, pavimento in gres porcellanato, lavabo a bacinella, top in quarzo composito e pavimento grigio
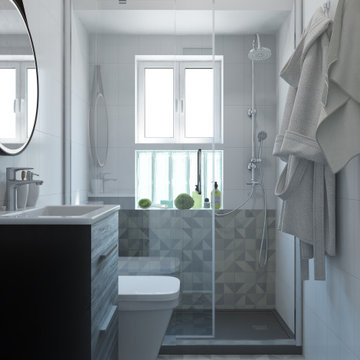
Proyecto de interiorismo y reforma de este inmueble que estaba en malas condiciones y anticuado, para ser gestionado como alquiler residencial o habitacional.
Stanze da Bagno scandinave con vasca da incasso - Foto e idee per arredare
8