Stanze da Bagno scandinave con piastrelle in gres porcellanato - Foto e idee per arredare
Filtra anche per:
Budget
Ordina per:Popolari oggi
41 - 60 di 1.115 foto
1 di 3

Idee per una stanza da bagno padronale scandinava di medie dimensioni con ante lisce, ante in legno chiaro, vasca sottopiano, WC sospeso, piastrelle bianche, piastrelle in gres porcellanato, pareti bianche, pavimento in cementine, lavabo rettangolare, top in marmo, pavimento bianco, nicchia, due lavabi, mobile bagno incassato e soffitto ribassato
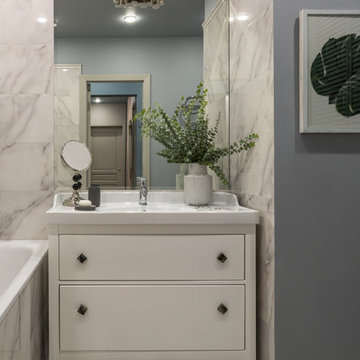
Евгений Кулибаба
Foto di una stanza da bagno padronale nordica di medie dimensioni con piastrelle bianche, piastrelle in gres porcellanato, pavimento in gres porcellanato e pavimento bianco
Foto di una stanza da bagno padronale nordica di medie dimensioni con piastrelle bianche, piastrelle in gres porcellanato, pavimento in gres porcellanato e pavimento bianco
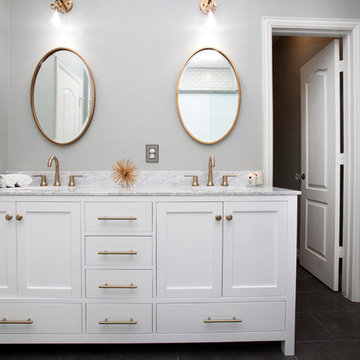
A small yet stylish modern bathroom remodel. Double standing shower with beautiful white hexagon tiles & black grout to create a great contrast.Gold round wall mirrors, dark gray flooring with white his & hers vanities and Carrera marble countertop. Gold hardware to complete the chic look.
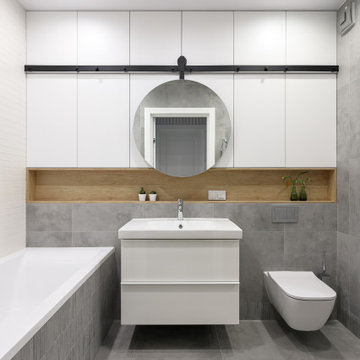
Ванная комната с ванной и зеркалом на рейлинге.
Ispirazione per una stanza da bagno nordica di medie dimensioni con ante lisce, ante bianche, vasca sottopiano, piastrelle grigie, piastrelle in gres porcellanato, top in quarzo composito, top bianco, un lavabo, mobile bagno sospeso, WC sospeso, pareti grigie, pavimento con piastrelle in ceramica, lavabo a bacinella e pavimento grigio
Ispirazione per una stanza da bagno nordica di medie dimensioni con ante lisce, ante bianche, vasca sottopiano, piastrelle grigie, piastrelle in gres porcellanato, top in quarzo composito, top bianco, un lavabo, mobile bagno sospeso, WC sospeso, pareti grigie, pavimento con piastrelle in ceramica, lavabo a bacinella e pavimento grigio
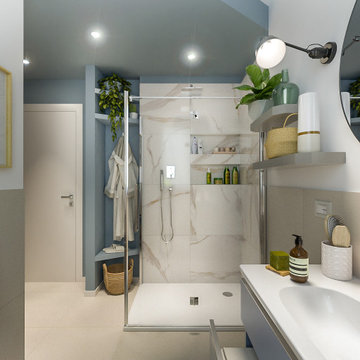
Liadesign
Immagine di una stanza da bagno padronale scandinava di medie dimensioni con ante lisce, ante blu, doccia ad angolo, WC a due pezzi, piastrelle bianche, piastrelle in gres porcellanato, pareti multicolore, pavimento in gres porcellanato, lavabo integrato, top in laminato, pavimento beige, porta doccia a battente, top bianco, nicchia, un lavabo, mobile bagno sospeso e soffitto ribassato
Immagine di una stanza da bagno padronale scandinava di medie dimensioni con ante lisce, ante blu, doccia ad angolo, WC a due pezzi, piastrelle bianche, piastrelle in gres porcellanato, pareti multicolore, pavimento in gres porcellanato, lavabo integrato, top in laminato, pavimento beige, porta doccia a battente, top bianco, nicchia, un lavabo, mobile bagno sospeso e soffitto ribassato
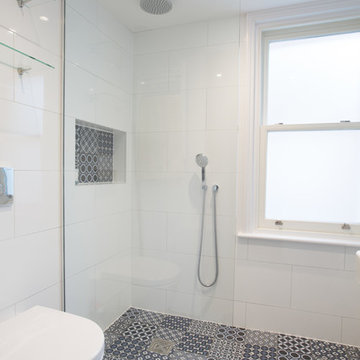
Ensuite bathroom for guests with walk-in shower.
Foto di una stanza da bagno con doccia nordica di medie dimensioni con ante lisce, ante bianche, zona vasca/doccia separata, WC sospeso, piastrelle bianche, piastrelle in gres porcellanato, pareti bianche, pavimento in gres porcellanato, lavabo da incasso, pavimento multicolore, doccia aperta e un lavabo
Foto di una stanza da bagno con doccia nordica di medie dimensioni con ante lisce, ante bianche, zona vasca/doccia separata, WC sospeso, piastrelle bianche, piastrelle in gres porcellanato, pareti bianche, pavimento in gres porcellanato, lavabo da incasso, pavimento multicolore, doccia aperta e un lavabo
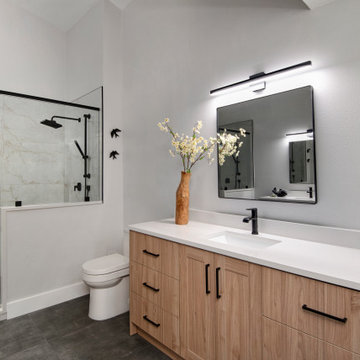
Once again the team at DCI Home Improvements has gone above and beyond and presented to our clients one of the most amazing bathrooms that we have completed to date. Our clients came to us actually pre-Covid in 2019 to start working on this project. The design went through many different stages over the next few years but the design that we finished on was the perfect fit for the space. The features of this bathroom include: Large format 24” x 48” shower wall tiles. River rock shower floor tiles. Dual shower heads on both ends of the shower with dual handhelds. Dual 12” x 21” shower wall niches. Custom glass shower enclosure. Custom euro style of cabinetry. Quartz countertops. Smooth side toilet. LED ceiling lighting. 52” ceiling fan. Large format floor tile. And a hidden attic access (hidden so well you can’t see it in the photos). All finish items were provided by Pro Source of Port Richey for this project. Plumbing was provided by County Wide Plumbing of Holiday. Electrical was provided by Palm Harbor Electric. Drywall finishing was provided by Mid-State Drywall or Dade City. This is a great example of what can be accomplished in a primary bathroom that has an abundance of space.
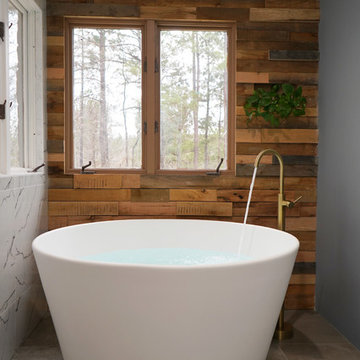
The detailed plans for this bathroom can be purchased here: https://www.changeyourbathroom.com/shop/felicitous-flora-bathroom-plans/
The original layout of this bathroom underutilized the spacious floor plan and had an entryway out into the living room as well as a poorly placed entry between the toilet and the shower into the master suite. The new floor plan offered more privacy for the water closet and cozier area for the round tub. A more spacious shower was created by shrinking the floor plan - by bringing the wall of the former living room entry into the bathroom it created a deeper shower space and the additional depth behind the wall offered deep towel storage. A living plant wall thrives and enjoys the humidity each time the shower is used. An oak wood wall gives a natural ambiance for a relaxing, nature inspired bathroom experience.
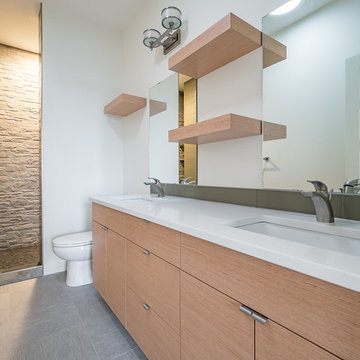
Home Builder Ridge Stone Homes
Ispirazione per una stanza da bagno padronale nordica di medie dimensioni con ante lisce, ante in legno scuro, doccia alcova, WC a due pezzi, piastrelle verdi, piastrelle in gres porcellanato, pareti bianche, pavimento in vinile, lavabo da incasso, top in quarzite, pavimento grigio e doccia aperta
Ispirazione per una stanza da bagno padronale nordica di medie dimensioni con ante lisce, ante in legno scuro, doccia alcova, WC a due pezzi, piastrelle verdi, piastrelle in gres porcellanato, pareti bianche, pavimento in vinile, lavabo da incasso, top in quarzite, pavimento grigio e doccia aperta
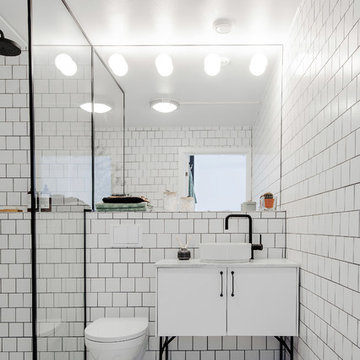
Esempio di una stanza da bagno nordica di medie dimensioni con ante bianche, WC sospeso, piastrelle bianche, piastrelle in gres porcellanato, pareti bianche, pavimento in gres porcellanato, lavabo a bacinella e top in marmo
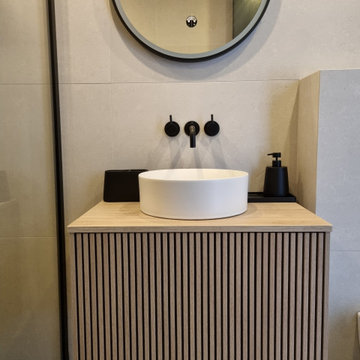
A Jack & JIll Bathroom renovation that opens up the space creating an elegant, tranquille and spa like ensuite.
Immagine di una piccola stanza da bagno padronale nordica con ante a filo, ante in legno chiaro, doccia ad angolo, WC sospeso, piastrelle bianche, piastrelle in gres porcellanato, pareti bianche, pavimento in gres porcellanato, lavabo a bacinella, top in legno, pavimento bianco, porta doccia a battente, top beige, un lavabo e mobile bagno sospeso
Immagine di una piccola stanza da bagno padronale nordica con ante a filo, ante in legno chiaro, doccia ad angolo, WC sospeso, piastrelle bianche, piastrelle in gres porcellanato, pareti bianche, pavimento in gres porcellanato, lavabo a bacinella, top in legno, pavimento bianco, porta doccia a battente, top beige, un lavabo e mobile bagno sospeso
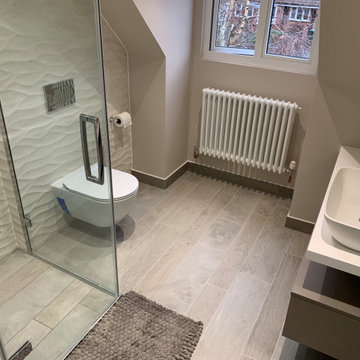
Esempio di una stanza da bagno per bambini nordica di medie dimensioni con ante lisce, ante beige, zona vasca/doccia separata, WC sospeso, piastrelle beige, piastrelle in gres porcellanato, pareti beige, lavabo a consolle, top in superficie solida, pavimento marrone, porta doccia a battente, top bianco, nicchia, un lavabo e mobile bagno sospeso

Completed in 2020, this large 3,500 square foot bungalow underwent a major facelift from the 1990s finishes throughout the house. We worked with the homeowners who have two sons to create a bright and serene forever home. The project consisted of one kitchen, four bathrooms, den, and game room. We mixed Scandinavian and mid-century modern styles to create these unique and fun spaces.
---
Project designed by the Atomic Ranch featured modern designers at Breathe Design Studio. From their Austin design studio, they serve an eclectic and accomplished nationwide clientele including in Palm Springs, LA, and the San Francisco Bay Area.
For more about Breathe Design Studio, see here: https://www.breathedesignstudio.com/
To learn more about this project, see here: https://www.breathedesignstudio.com/bungalow-remodel
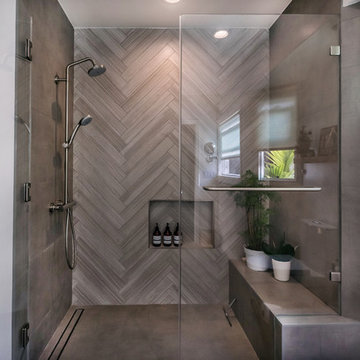
Immagine di una stanza da bagno padronale nordica di medie dimensioni con consolle stile comò, ante in legno chiaro, doccia alcova, WC a due pezzi, piastrelle grigie, piastrelle in gres porcellanato, pareti multicolore, pavimento in gres porcellanato, lavabo sottopiano, top in quarzo composito, pavimento grigio e porta doccia a battente
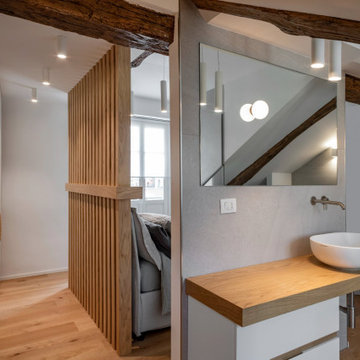
Immagine di una piccola e in mansarda stanza da bagno con doccia scandinava con ante in legno chiaro, piastrelle in gres porcellanato, pavimento in laminato, lavabo a bacinella, top in legno, un lavabo, mobile bagno sospeso e travi a vista
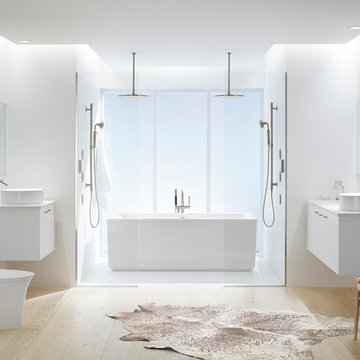
Ispirazione per una stanza da bagno padronale nordica di medie dimensioni con ante lisce, ante bianche, vasca freestanding, doccia alcova, WC monopezzo, pareti bianche, parquet chiaro, lavabo a bacinella, top in superficie solida, piastrelle bianche e piastrelle in gres porcellanato

A beautiful tiled shower utilizing the "wood look" tile to create a natural and organic feel. A shower niche and bench both use the same honey coloured tile to create a cohesive look. A creamy white coloured shower floor brings together the look. The black shower fixtures add some drama to the design.

Vista dal bagno verso l'esterno.
Esempio di una piccola stanza da bagno con doccia nordica con nessun'anta, ante in legno chiaro, doccia a filo pavimento, WC sospeso, piastrelle verdi, piastrelle in gres porcellanato, pareti verdi, pavimento in gres porcellanato, lavabo integrato, top in legno, pavimento grigio, doccia aperta e top marrone
Esempio di una piccola stanza da bagno con doccia nordica con nessun'anta, ante in legno chiaro, doccia a filo pavimento, WC sospeso, piastrelle verdi, piastrelle in gres porcellanato, pareti verdi, pavimento in gres porcellanato, lavabo integrato, top in legno, pavimento grigio, doccia aperta e top marrone

Master suite addition to an existing 20's Spanish home in the heart of Sherman Oaks, approx. 300+ sq. added to this 1300sq. home to provide the needed master bedroom suite. the large 14' by 14' bedroom has a 1 lite French door to the back yard and a large window allowing much needed natural light, the new hardwood floors were matched to the existing wood flooring of the house, a Spanish style arch was done at the entrance to the master bedroom to conform with the rest of the architectural style of the home.
The master bathroom on the other hand was designed with a Scandinavian style mixed with Modern wall mounted toilet to preserve space and to allow a clean look, an amazing gloss finish freestanding vanity unit boasting wall mounted faucets and a whole wall tiled with 2x10 subway tile in a herringbone pattern.
For the floor tile we used 8x8 hand painted cement tile laid in a pattern pre determined prior to installation.
The wall mounted toilet has a huge open niche above it with a marble shelf to be used for decoration.
The huge shower boasts 2x10 herringbone pattern subway tile, a side to side niche with a marble shelf, the same marble material was also used for the shower step to give a clean look and act as a trim between the 8x8 cement tiles and the bark hex tile in the shower pan.
Notice the hidden drain in the center with tile inserts and the great modern plumbing fixtures in an old work antique bronze finish.
A walk-in closet was constructed as well to allow the much needed storage space.
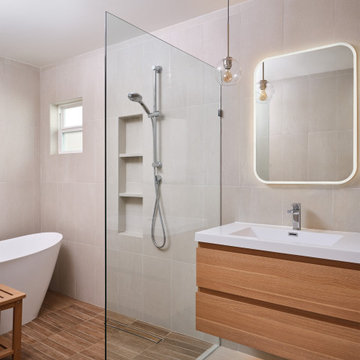
Esempio di una grande stanza da bagno padronale scandinava con ante lisce, ante in legno chiaro, vasca freestanding, doccia a filo pavimento, bidè, piastrelle beige, piastrelle in gres porcellanato, pavimento in gres porcellanato, lavabo integrato, top in quarzite, doccia aperta, top bianco, due lavabi e mobile bagno sospeso
Stanze da Bagno scandinave con piastrelle in gres porcellanato - Foto e idee per arredare
3