Stanze da Bagno scandinave con pavimento beige - Foto e idee per arredare
Filtra anche per:
Budget
Ordina per:Popolari oggi
41 - 60 di 818 foto
1 di 3
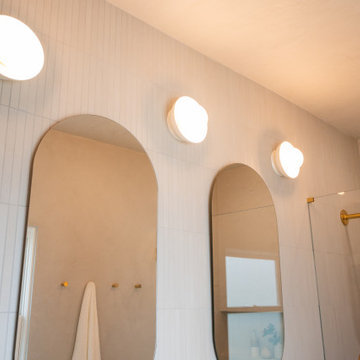
✨ Step into Serenity: Zen-Luxe Bathroom Retreat ✨ Nestled in Piedmont, our latest project embodies the perfect fusion of tranquility and opulence. ?? Soft muted tones set the stage for a spa-like haven, where every detail is meticulously curated to evoke a sense of calm and luxury.
The walls of this divine retreat are adorned with a luxurious plaster-like coating known as tadelakt—a technique steeped in centuries of Moroccan tradition. ?✨ But what sets tadelakt apart is its remarkable waterproof, water-repellent, and mold/mildew-resistant properties, making it the ultimate choice for bathrooms and kitchens alike. Talk about style meeting functionality!
As you step into this space, you're enveloped in an aura of pure relaxation, akin to the ambiance of a luxury hotel spa. ?✨ It's a sanctuary where stresses melt away, and every moment is an indulgent escape.
Join us on this journey to serenity, where luxury meets tranquility in perfect harmony. ?
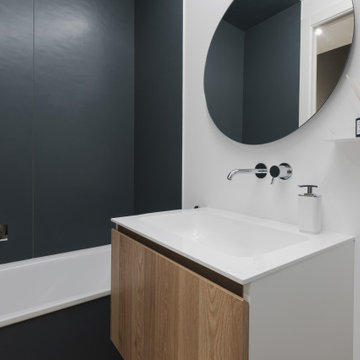
Questo bagno dallo stile minimal è caratterizzato da linee essensiali e pulite. Parquet in legno di rovere, mobile bagno dello stesso materiale, lavabo integrato e specchio rotondo per addolcire le linee decise del rivestimento color petrolio della doccia e dei sanitari.
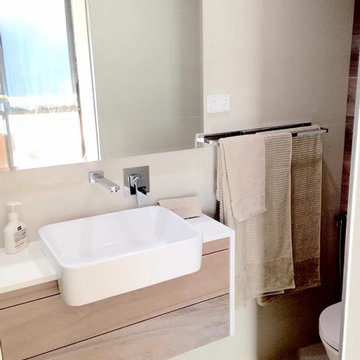
Mini ensuite after adding another bathroom to a two-bedroom apartment to add value to the property. Interior Design and styling by Alenka Interiors.
Esempio di una stanza da bagno padronale nordica con consolle stile comò, ante con finitura invecchiata, doccia ad angolo, WC sospeso, piastrelle beige, piastrelle in gres porcellanato, pareti beige, pavimento in gres porcellanato, lavabo integrato, top in quarzo composito, pavimento beige, porta doccia a battente, top multicolore, nicchia, un lavabo e mobile bagno sospeso
Esempio di una stanza da bagno padronale nordica con consolle stile comò, ante con finitura invecchiata, doccia ad angolo, WC sospeso, piastrelle beige, piastrelle in gres porcellanato, pareti beige, pavimento in gres porcellanato, lavabo integrato, top in quarzo composito, pavimento beige, porta doccia a battente, top multicolore, nicchia, un lavabo e mobile bagno sospeso
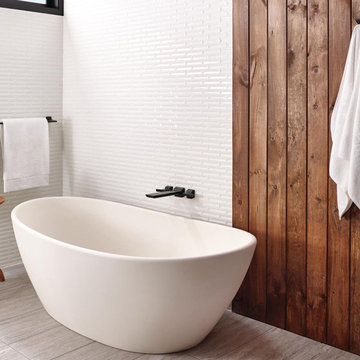
The confident slant of the Pivotal™ Bath Collection makes it a striking addition to a bathroom’s contemporary geometry for a look that makes a statement.
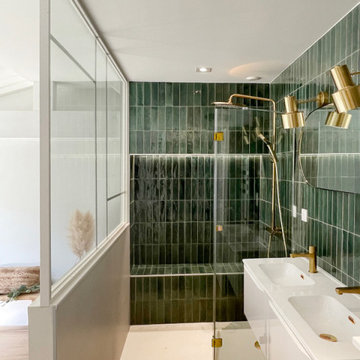
. Robinetterie: Grohe:
https://www.grohe.fr/fr_fr/
Foto di una stanza da bagno con doccia nordica di medie dimensioni con piastrelle verdi, pareti bianche, lavabo integrato, top in superficie solida, porta doccia a battente, top bianco, panca da doccia, due lavabi, mobile bagno sospeso, ante lisce, ante bianche, doccia a filo pavimento, piastrelle in ceramica, pavimento con piastrelle effetto legno e pavimento beige
Foto di una stanza da bagno con doccia nordica di medie dimensioni con piastrelle verdi, pareti bianche, lavabo integrato, top in superficie solida, porta doccia a battente, top bianco, panca da doccia, due lavabi, mobile bagno sospeso, ante lisce, ante bianche, doccia a filo pavimento, piastrelle in ceramica, pavimento con piastrelle effetto legno e pavimento beige
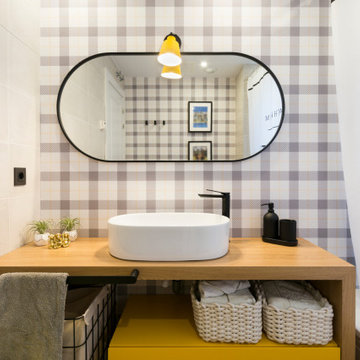
Immagine di una piccola stanza da bagno per bambini nordica con ante lisce, ante gialle, vasca ad alcova, WC monopezzo, piastrelle multicolore, pareti grigie, pavimento con piastrelle in ceramica, lavabo a bacinella, top in legno, pavimento beige, doccia con tenda, top marrone, un lavabo, mobile bagno incassato e carta da parati
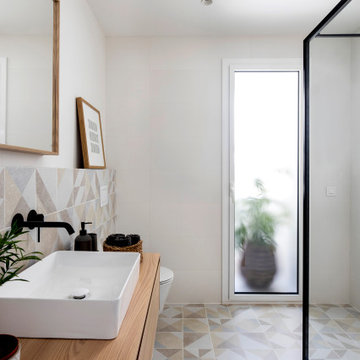
Idee per una stanza da bagno padronale nordica di medie dimensioni con ante lisce, ante in legno scuro, doccia aperta, WC sospeso, piastrelle beige, piastrelle in ceramica, pareti bianche, pavimento con piastrelle in ceramica, lavabo a bacinella, top in legno, pavimento beige, doccia aperta, top bianco, un lavabo e mobile bagno sospeso
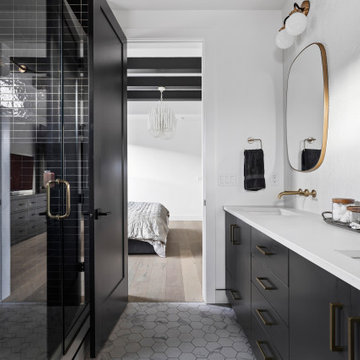
Lauren Smyth designs over 80 spec homes a year for Alturas Homes! Last year, the time came to design a home for herself. Having trusted Kentwood for many years in Alturas Homes builder communities, Lauren knew that Brushed Oak Whisker from the Plateau Collection was the floor for her!
She calls the look of her home ‘Ski Mod Minimalist’. Clean lines and a modern aesthetic characterizes Lauren's design style, while channeling the wild of the mountains and the rivers surrounding her hometown of Boise.
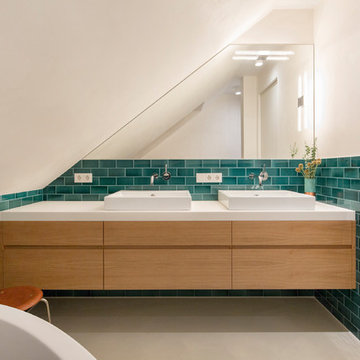
Fotograf: Jens Schumann
Der vielsagende Name „Black Beauty“ lag den Bauherren und Architekten nach Fertigstellung des anthrazitfarbenen Fassadenputzes auf den Lippen. Zusammen mit den ausgestülpten Fensterfaschen in massivem Lärchenholz ergibt sich ein reizvolles Spiel von Farbe und Material, Licht und Schatten auf der Fassade in dem sonst eher unauffälligen Straßenzug in Berlin-Biesdorf.
Das ursprünglich beige verklinkerte Fertighaus aus den 90er Jahren sollte den Bedürfnissen einer jungen Familie angepasst werden. Sie leitet ein erfolgreiches Internet-Startup, Er ist Ramones-Fan und -Sammler, Moderator und Musikjournalist, die Tochter ist gerade geboren. So modern und unkonventionell wie die Bauherren sollte auch das neue Heim werden. Eine zweigeschossige Galeriesituation gibt dem Eingangsbereich neue Großzügigkeit, die Zusammenlegung von Räumen im Erdgeschoss und die Neugliederung im Obergeschoss bieten eindrucksvolle Durchblicke und sorgen für Funktionalität, räumliche Qualität, Licht und Offenheit.
Zentrale Gestaltungselemente sind die auch als Sitzgelegenheit dienenden Fensterfaschen, die filigranen Stahltüren als Sonderanfertigung sowie der ebenso zum industriellen Charme der Türen passende Sichtestrich-Fußboden. Abgerundet wird der vom Charakter her eher kraftvolle und cleane industrielle Stil durch ein zartes Farbkonzept in Blau- und Grüntönen Skylight, Light Blue und Dix Blue und einer Lasurtechnik als Grundton für die Wände und kräftigere Farbakzente durch Craqueléfliesen von Golem. Ausgesuchte Leuchten und Lichtobjekte setzen Akzente und geben den Räumen den letzten Schliff und eine besondere Rafinesse. Im Außenbereich lädt die neue Stufenterrasse um den Pool zu sommerlichen Gartenparties ein.
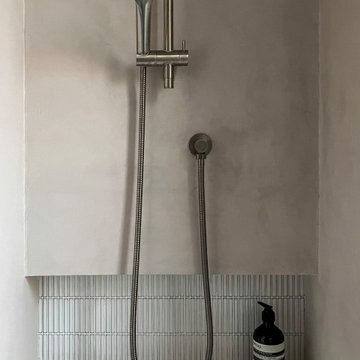
Maximizing the potential of a compact space, the design seamlessly incorporates all essential elements without sacrificing style. The use of micro cement on every wall, complemented by distinctive kit-kat tiles, introduces a wealth of textures, transforming the room into a functional yet visually dynamic wet room. The brushed nickel fixtures provide a striking contrast to the predominantly light and neutral color palette, adding an extra layer of sophistication.
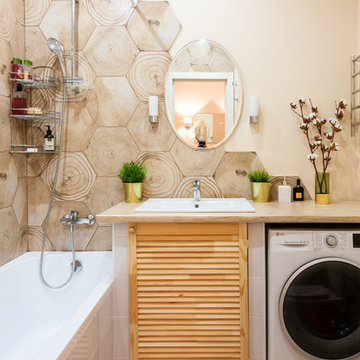
Дизайнер интерьера - Женя Постухова
Ispirazione per una piccola stanza da bagno padronale scandinava con ante a persiana, ante in legno chiaro, vasca ad alcova, piastrelle beige, pareti beige, lavabo da incasso, pavimento beige e top beige
Ispirazione per una piccola stanza da bagno padronale scandinava con ante a persiana, ante in legno chiaro, vasca ad alcova, piastrelle beige, pareti beige, lavabo da incasso, pavimento beige e top beige
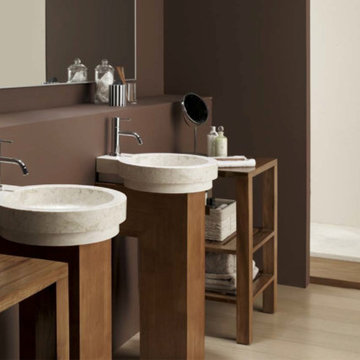
Immagine di una stanza da bagno padronale nordica di medie dimensioni con ante in legno scuro, vasca da incasso, doccia aperta, pareti marroni, pavimento in gres porcellanato, lavabo a bacinella, top in legno, pavimento beige e doccia aperta
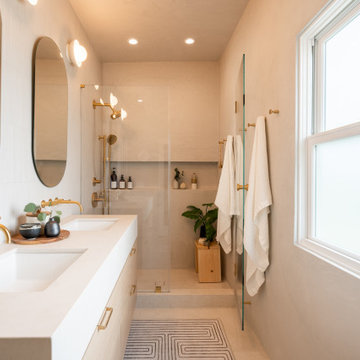
✨ Step into Serenity: Zen-Luxe Bathroom Retreat ✨ Nestled in Piedmont, our latest project embodies the perfect fusion of tranquility and opulence. ?? Soft muted tones set the stage for a spa-like haven, where every detail is meticulously curated to evoke a sense of calm and luxury.
The walls of this divine retreat are adorned with a luxurious plaster-like coating known as tadelakt—a technique steeped in centuries of Moroccan tradition. ?✨ But what sets tadelakt apart is its remarkable waterproof, water-repellent, and mold/mildew-resistant properties, making it the ultimate choice for bathrooms and kitchens alike. Talk about style meeting functionality!
As you step into this space, you're enveloped in an aura of pure relaxation, akin to the ambiance of a luxury hotel spa. ?✨ It's a sanctuary where stresses melt away, and every moment is an indulgent escape.
Join us on this journey to serenity, where luxury meets tranquility in perfect harmony. ?
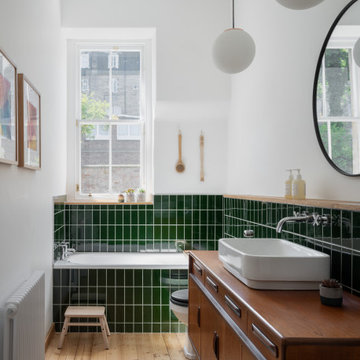
Ⓒ ZAC+ZAC
Ispirazione per una stanza da bagno per bambini scandinava di medie dimensioni con ante in legno scuro, piastrelle verdi, piastrelle in gres porcellanato, pareti bianche, lavabo a bacinella, top in legno, pavimento beige, top marrone, mobile bagno freestanding e ante lisce
Ispirazione per una stanza da bagno per bambini scandinava di medie dimensioni con ante in legno scuro, piastrelle verdi, piastrelle in gres porcellanato, pareti bianche, lavabo a bacinella, top in legno, pavimento beige, top marrone, mobile bagno freestanding e ante lisce
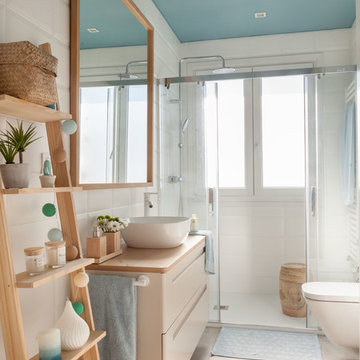
Felipe Scheffel Bell
Immagine di una stanza da bagno con doccia scandinava con ante lisce, ante beige, doccia alcova, piastrelle bianche, pareti bianche, lavabo a bacinella, top in legno, pavimento beige, porta doccia scorrevole e top beige
Immagine di una stanza da bagno con doccia scandinava con ante lisce, ante beige, doccia alcova, piastrelle bianche, pareti bianche, lavabo a bacinella, top in legno, pavimento beige, porta doccia scorrevole e top beige
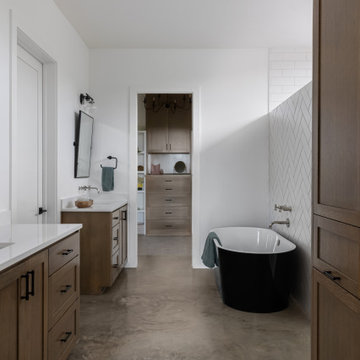
Foto di una stanza da bagno padronale scandinava di medie dimensioni con ante in stile shaker, ante in legno scuro, vasca freestanding, doccia doppia, piastrelle gialle, piastrelle in ceramica, pareti bianche, pavimento in cemento, lavabo sottopiano, top in quarzo composito, pavimento beige, top bianco, due lavabi e mobile bagno incassato
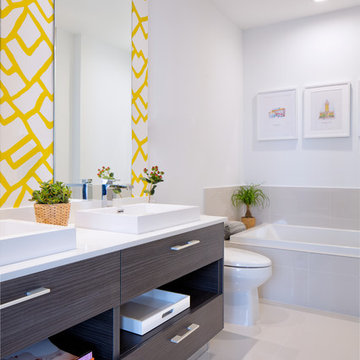
Feature In: Visit Miami Beach Magazine & Island Living
A nice young couple contacted us from Brazil to decorate their newly acquired apartment. We schedule a meeting through Skype and from the very first moment we had a very good feeling this was going to be a nice project and people to work with. We exchanged some ideas, comments, images and we explained to them how we were used to worked with clients overseas and how important was to keep communication opened.
They main concerned was to find a solution for a giant structure leaning column in the main room, as well as how to make the kitchen, dining and living room work together in one considerably small space with few dimensions.
Whether it was a holiday home or a place to rent occasionally, the requirements were simple, Scandinavian style, accent colors and low investment, and so we did it. Once the proposal was signed, we got down to work and in two months the apartment was ready to welcome them with nice scented candles, flowers and delicious Mojitos from their spectacular view at the 41th floor of one of Miami's most modern and tallest building.
Rolando Diaz Photography
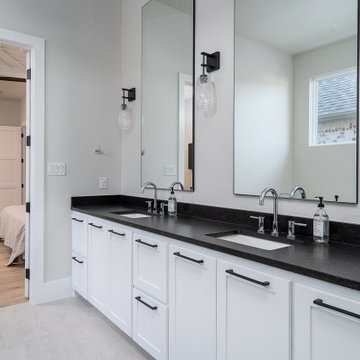
Modern style bathroom with freestanding bathtub, alcove shower, and stunning dark grey tiling.
Immagine di una stanza da bagno padronale scandinava di medie dimensioni con ante bianche, pareti bianche, pavimento in cementine, lavabo da incasso, top in granito, pavimento beige, top nero, due lavabi e mobile bagno incassato
Immagine di una stanza da bagno padronale scandinava di medie dimensioni con ante bianche, pareti bianche, pavimento in cementine, lavabo da incasso, top in granito, pavimento beige, top nero, due lavabi e mobile bagno incassato
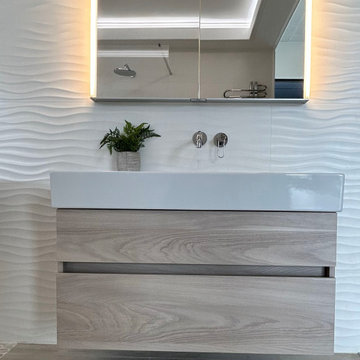
This beautiful Italian vanity with a push-to-open feature has a wood effect and is complemented by soft, neutral textured tiles with gentle waves that exude tranquillity. The minimalist design is enhanced by the recessed Keuco mirror cabinet that provides ample storage space without compromising the refined aesthetic.
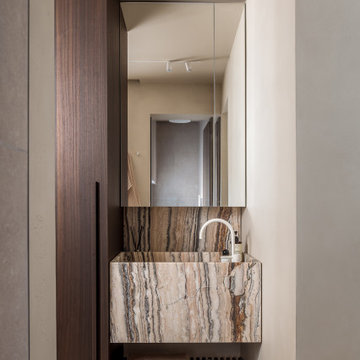
Immagine di una piccola stanza da bagno con doccia scandinava con ante a filo, ante marroni, doccia a filo pavimento, piastrelle beige, piastrelle in ceramica, pavimento con piastrelle in ceramica, top in onice, pavimento beige, porta doccia a battente, top beige, panca da doccia, un lavabo e mobile bagno incassato
Stanze da Bagno scandinave con pavimento beige - Foto e idee per arredare
3