Stanze da Bagno rustiche con zona vasca/doccia separata - Foto e idee per arredare
Filtra anche per:
Budget
Ordina per:Popolari oggi
101 - 120 di 231 foto
1 di 3
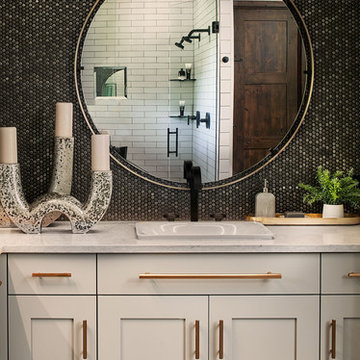
Master Bathroom with Metallic Accents, Whitewater Lane, Photography by David Patterson
Ispirazione per una grande stanza da bagno padronale rustica con ante lisce, ante grigie, zona vasca/doccia separata, piastrelle multicolore, piastrelle in ceramica, pareti multicolore, pavimento con piastrelle a mosaico, lavabo da incasso, top in superficie solida, pavimento multicolore, porta doccia a battente e top multicolore
Ispirazione per una grande stanza da bagno padronale rustica con ante lisce, ante grigie, zona vasca/doccia separata, piastrelle multicolore, piastrelle in ceramica, pareti multicolore, pavimento con piastrelle a mosaico, lavabo da incasso, top in superficie solida, pavimento multicolore, porta doccia a battente e top multicolore
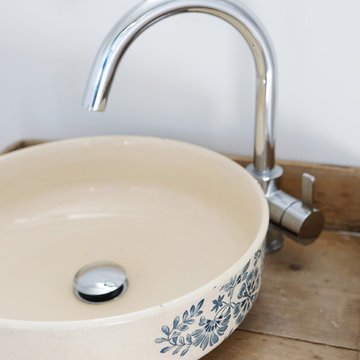
Emma Wood
Immagine di una piccola stanza da bagno per bambini stile rurale con consolle stile comò, ante in legno scuro, zona vasca/doccia separata, WC monopezzo, piastrelle beige, piastrelle in ceramica, pareti bianche, pavimento con piastrelle in ceramica e lavabo a bacinella
Immagine di una piccola stanza da bagno per bambini stile rurale con consolle stile comò, ante in legno scuro, zona vasca/doccia separata, WC monopezzo, piastrelle beige, piastrelle in ceramica, pareti bianche, pavimento con piastrelle in ceramica e lavabo a bacinella
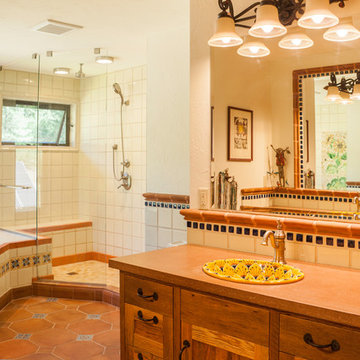
Ispirazione per una stanza da bagno padronale rustica di medie dimensioni con ante in legno scuro, vasca sottopiano, zona vasca/doccia separata, piastrelle beige, piastrelle in ceramica, pareti beige, pavimento in terracotta, lavabo da incasso, top in superficie solida, doccia aperta, pavimento rosso, ante in stile shaker e top marrone
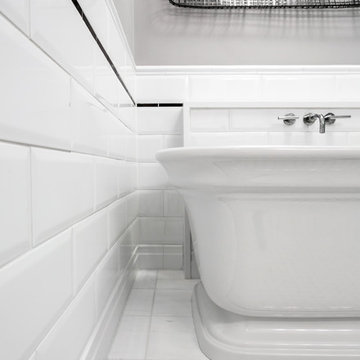
We used classic whites and soft greys to make this Chicago bathroom luxurious and classy. Note the freestanding tub, enclosed shower area that allows for steaming, and the custom tile floor. We even included one piece of art to integrate with the global infusion theme of the great room.
Project designed by Skokie renovation firm, Chi Renovation & Design - general contractors, kitchen and bath remodelers, and design & build company. They serve the Chicago area and its surrounding suburbs, with an emphasis on the North Side and North Shore. You'll find their work from the Loop through Lincoln Park, Skokie, Evanston, Wilmette, and all the way up to Lake Forest.
For more about Chi Renovation & Design, click here: https://www.chirenovation.com/
To learn more about this project, click here: https://www.chirenovation.com/galleries/basement-renovations-living-attics/#globally-inspired-timber-loft
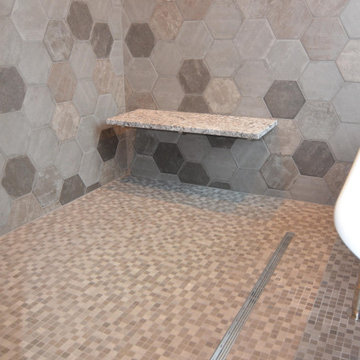
Master Bath - Large porcelain hexagon wall tiles, porcelain mosaic shower floor, linear trench shower drain, floating bench seat, wet room with freestanding tub.
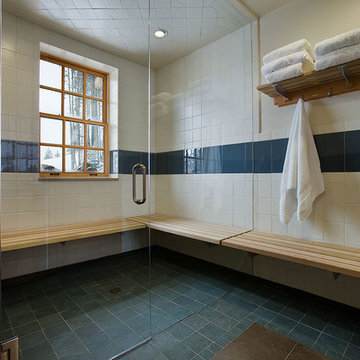
Photography by Roger Wade Studio
Foto di una grande stanza da bagno padronale rustica con pavimento in ardesia, vasca freestanding, WC monopezzo, piastrelle blu, piastrelle in ceramica, pareti bianche, nessun'anta, ante in legno scuro, zona vasca/doccia separata, pavimento verde e porta doccia a battente
Foto di una grande stanza da bagno padronale rustica con pavimento in ardesia, vasca freestanding, WC monopezzo, piastrelle blu, piastrelle in ceramica, pareti bianche, nessun'anta, ante in legno scuro, zona vasca/doccia separata, pavimento verde e porta doccia a battente
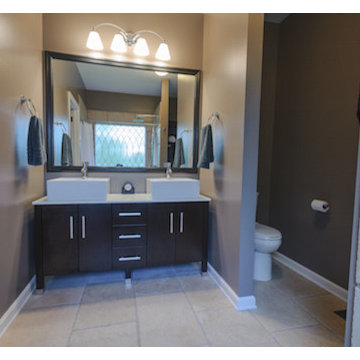
Located right here in Middle Tennessee this home owner opted for one of the most distinct bathrooms setting them above the rest. There is nothing common about this bathroom and it highlights some of the most desirable features now trending. The earthy tones and natural hues bring an atmosphere to this bathroom that is refreshing and rustic. Custom windows with frosting bring in the natural light, while maintaining adequate privacy, to enhance the outdoors appearance. Bricks are no longer just used for the outside of the home, while daring to be different and creative bricks now culminate the canvas of creativity when remodeling many rooms of the home. Ordinary sinks are a thing of the past with so many new wash basins in different designs, shapes and colors. The ideas are limitless and we would love an opportunity to increase your options as you choose the remodel project that is right for you.
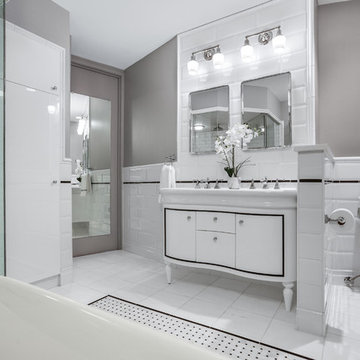
We used classic whites and soft greys to make this Chicago bathroom luxurious and classy. Note the freestanding tub, enclosed shower area that allows for steaming, and the custom tile floor. We even included one piece of art to integrate with the global infusion theme of the great room.
Project designed by Skokie renovation firm, Chi Renovation & Design - general contractors, kitchen and bath remodelers, and design & build company. They serve the Chicago area and its surrounding suburbs, with an emphasis on the North Side and North Shore. You'll find their work from the Loop through Lincoln Park, Skokie, Evanston, Wilmette, and all the way up to Lake Forest.
For more about Chi Renovation & Design, click here: https://www.chirenovation.com/
To learn more about this project, click here: https://www.chirenovation.com/portfolio/globally-inspired-timber-loft/
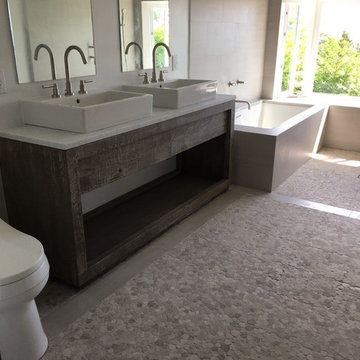
Immagine di una stanza da bagno padronale stile rurale di medie dimensioni con vasca ad angolo, zona vasca/doccia separata, piastrelle grigie, piastrelle in gres porcellanato e top in marmo
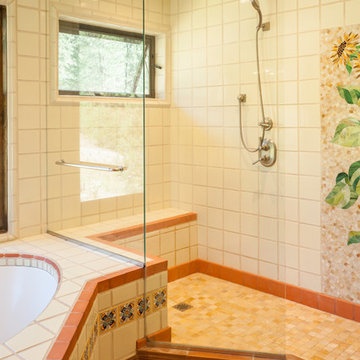
Immagine di una stanza da bagno padronale stile rurale di medie dimensioni con vasca sottopiano, zona vasca/doccia separata, piastrelle beige, piastrelle in ceramica, pavimento in terracotta, doccia aperta, ante in stile shaker, ante in legno scuro, pareti beige, lavabo da incasso, top in superficie solida, pavimento rosso e top marrone
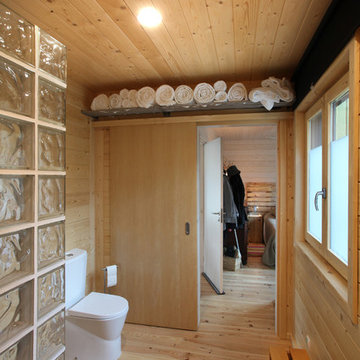
Detalles interesantes, como la puerta corredera para ahorrar espacio, y el espacio de almacenamiento situado por encima, dan a este baño su encanto personal.
© Rusticasa
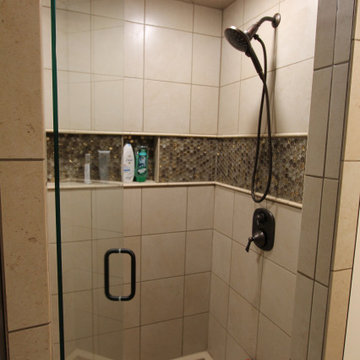
Foto di una grande stanza da bagno padronale stile rurale con zona vasca/doccia separata, piastrelle beige, piastrelle in ceramica, lavabo sottopiano, porta doccia a battente, top multicolore e panca da doccia
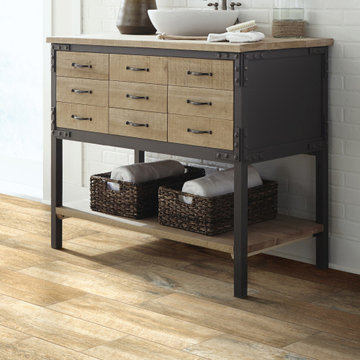
Channel Plank Tile by Shaw BelTerra
Color: Cider
Shape: Rectangle
Immagine di una stanza da bagno padronale stile rurale di medie dimensioni con ante lisce, ante marroni, vasca freestanding, zona vasca/doccia separata, piastrelle multicolore, piastrelle in gres porcellanato, pareti bianche, pavimento in gres porcellanato, lavabo a bacinella, top in quarzo composito, pavimento beige, porta doccia a battente, top bianco, due lavabi e mobile bagno sospeso
Immagine di una stanza da bagno padronale stile rurale di medie dimensioni con ante lisce, ante marroni, vasca freestanding, zona vasca/doccia separata, piastrelle multicolore, piastrelle in gres porcellanato, pareti bianche, pavimento in gres porcellanato, lavabo a bacinella, top in quarzo composito, pavimento beige, porta doccia a battente, top bianco, due lavabi e mobile bagno sospeso
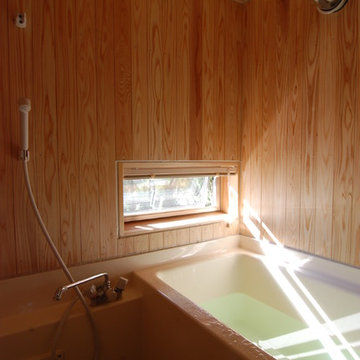
浴室はやはり木張りにしたい。
木張りと言っても杉の貫材。
外壁材の良い物を選んだら無節となった。
Ispirazione per una piccola stanza da bagno padronale stile rurale con zona vasca/doccia separata
Ispirazione per una piccola stanza da bagno padronale stile rurale con zona vasca/doccia separata
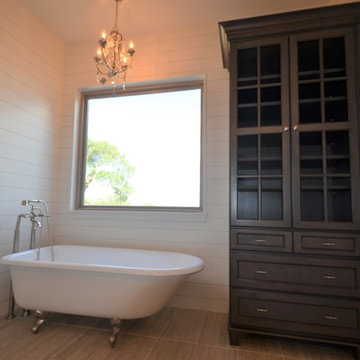
Master Bathroom, Free standing tub, Ship lap siding walls
Ispirazione per un'ampia stanza da bagno padronale stile rurale con ante in stile shaker, ante bianche, zona vasca/doccia separata, WC a due pezzi, piastrelle beige, piastrelle in gres porcellanato, pareti beige, pavimento in gres porcellanato, lavabo sottopiano, top in granito e pavimento beige
Ispirazione per un'ampia stanza da bagno padronale stile rurale con ante in stile shaker, ante bianche, zona vasca/doccia separata, WC a due pezzi, piastrelle beige, piastrelle in gres porcellanato, pareti beige, pavimento in gres porcellanato, lavabo sottopiano, top in granito e pavimento beige
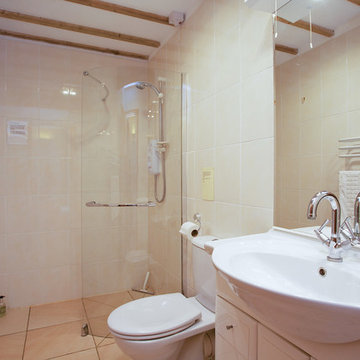
Fine House Photography
Idee per una stanza da bagno con doccia stile rurale di medie dimensioni con ante lisce, ante bianche, zona vasca/doccia separata, WC a due pezzi, piastrelle beige, piastrelle in ceramica, pareti beige, pavimento con piastrelle in ceramica, lavabo da incasso, pavimento beige e porta doccia a battente
Idee per una stanza da bagno con doccia stile rurale di medie dimensioni con ante lisce, ante bianche, zona vasca/doccia separata, WC a due pezzi, piastrelle beige, piastrelle in ceramica, pareti beige, pavimento con piastrelle in ceramica, lavabo da incasso, pavimento beige e porta doccia a battente
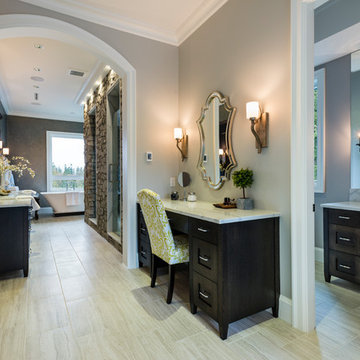
The “Rustic Classic” is a 17,000 square foot custom home built for a special client, a famous musician who wanted a home befitting a rockstar. This Langley, B.C. home has every detail you would want on a custom build.
For this home, every room was completed with the highest level of detail and craftsmanship; even though this residence was a huge undertaking, we didn’t take any shortcuts. From the marble counters to the tasteful use of stone walls, we selected each material carefully to create a luxurious, livable environment. The windows were sized and placed to allow for a bright interior, yet they also cultivate a sense of privacy and intimacy within the residence. Large doors and entryways, combined with high ceilings, create an abundance of space.
A home this size is meant to be shared, and has many features intended for visitors, such as an expansive games room with a full-scale bar, a home theatre, and a kitchen shaped to accommodate entertaining. In any of our homes, we can create both spaces intended for company and those intended to be just for the homeowners - we understand that each client has their own needs and priorities.
Our luxury builds combine tasteful elegance and attention to detail, and we are very proud of this remarkable home. Contact us if you would like to set up an appointment to build your next home! Whether you have an idea in mind or need inspiration, you’ll love the results.
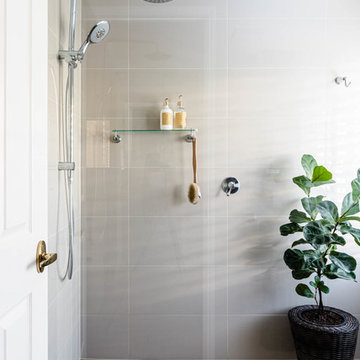
Ispirazione per una stanza da bagno per bambini stile rurale con zona vasca/doccia separata, piastrelle grigie e piastrelle in gres porcellanato
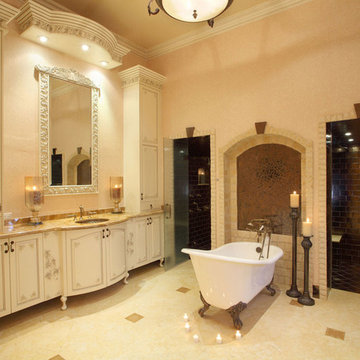
ibi Designs
Idee per un'ampia stanza da bagno padronale rustica con ante a filo, ante bianche, vasca freestanding, zona vasca/doccia separata, piastrelle marroni, piastrelle in gres porcellanato, pareti beige, pavimento in gres porcellanato, lavabo sottopiano, top in granito, pavimento multicolore e top multicolore
Idee per un'ampia stanza da bagno padronale rustica con ante a filo, ante bianche, vasca freestanding, zona vasca/doccia separata, piastrelle marroni, piastrelle in gres porcellanato, pareti beige, pavimento in gres porcellanato, lavabo sottopiano, top in granito, pavimento multicolore e top multicolore
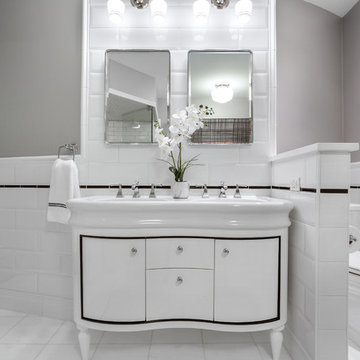
We used classic whites and soft greys to make this Chicago bathroom luxurious and classy. Note the freestanding tub, enclosed shower area that allows for steaming, and the custom tile floor. We even included one piece of art to integrate with the global infusion theme of the great room.
Project designed by Skokie renovation firm, Chi Renovation & Design - general contractors, kitchen and bath remodelers, and design & build company. They serve the Chicago area and its surrounding suburbs, with an emphasis on the North Side and North Shore. You'll find their work from the Loop through Lincoln Park, Skokie, Evanston, Wilmette, and all the way up to Lake Forest.
For more about Chi Renovation & Design, click here: https://www.chirenovation.com/
To learn more about this project, click here: https://www.chirenovation.com/galleries/basement-renovations-living-attics/#globally-inspired-timber-loft
Stanze da Bagno rustiche con zona vasca/doccia separata - Foto e idee per arredare
6