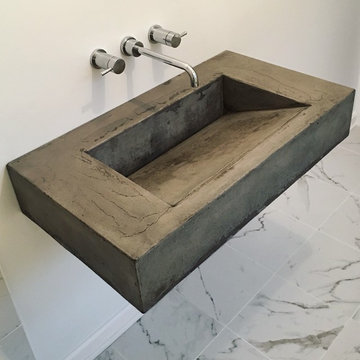Stanze da Bagno rustiche con top in cemento - Foto e idee per arredare
Filtra anche per:
Budget
Ordina per:Popolari oggi
161 - 180 di 307 foto
1 di 3
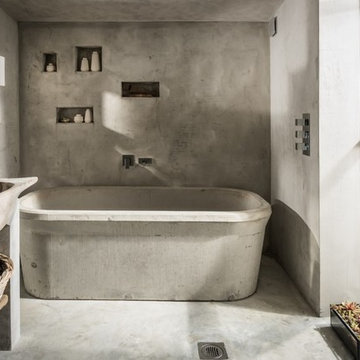
Unique Home Stays
Esempio di una stanza da bagno padronale rustica di medie dimensioni con nessun'anta, ante in legno scuro, vasca freestanding, pareti beige, pavimento in cemento, lavabo rettangolare, top in cemento, pavimento beige e top beige
Esempio di una stanza da bagno padronale rustica di medie dimensioni con nessun'anta, ante in legno scuro, vasca freestanding, pareti beige, pavimento in cemento, lavabo rettangolare, top in cemento, pavimento beige e top beige
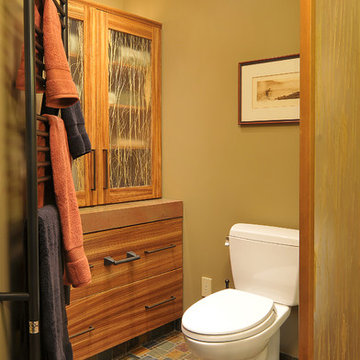
Jim Wright Smith
Ispirazione per una stanza da bagno padronale stile rurale di medie dimensioni con lavabo a bacinella, ante lisce, ante in legno scuro, top in cemento, doccia aperta, WC a due pezzi, piastrelle multicolore, piastrelle in pietra, pareti verdi e pavimento in ardesia
Ispirazione per una stanza da bagno padronale stile rurale di medie dimensioni con lavabo a bacinella, ante lisce, ante in legno scuro, top in cemento, doccia aperta, WC a due pezzi, piastrelle multicolore, piastrelle in pietra, pareti verdi e pavimento in ardesia
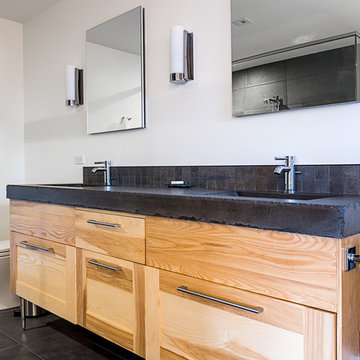
Elizabeth Haynes
Esempio di una grande stanza da bagno padronale rustica con ante in stile shaker, ante in legno chiaro, doccia aperta, piastrelle grigie, piastrelle in ardesia, pareti bianche, pavimento in ardesia, lavabo integrato, top in cemento, pavimento grigio, porta doccia a battente e top grigio
Esempio di una grande stanza da bagno padronale rustica con ante in stile shaker, ante in legno chiaro, doccia aperta, piastrelle grigie, piastrelle in ardesia, pareti bianche, pavimento in ardesia, lavabo integrato, top in cemento, pavimento grigio, porta doccia a battente e top grigio
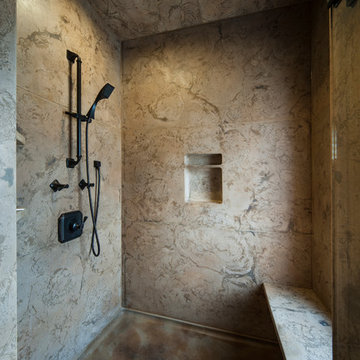
Concrete Shower walls that is natural finish with a double inlay shampoo box, a bench seat and a concrete pan with a hand chiseled front outside edge.
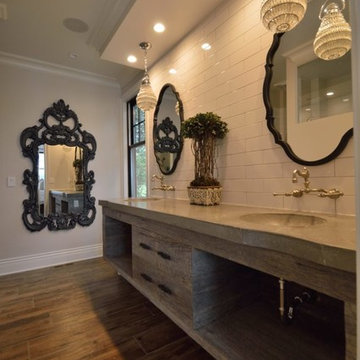
Ketmar Development Corp
Foto di una stanza da bagno padronale rustica con nessun'anta, ante con finitura invecchiata, top in cemento, doccia aperta e piastrelle bianche
Foto di una stanza da bagno padronale rustica con nessun'anta, ante con finitura invecchiata, top in cemento, doccia aperta e piastrelle bianche
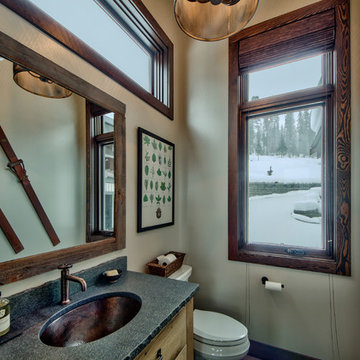
Dom Koric
Powder room off the Living Room
Foto di una stanza da bagno rustica di medie dimensioni con ante lisce, ante in legno chiaro, WC monopezzo, pareti beige, pavimento in cemento, lavabo da incasso e top in cemento
Foto di una stanza da bagno rustica di medie dimensioni con ante lisce, ante in legno chiaro, WC monopezzo, pareti beige, pavimento in cemento, lavabo da incasso e top in cemento
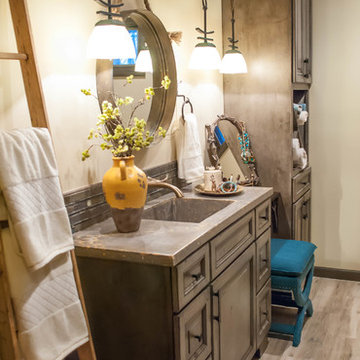
After vacationing in the Adirondack mountains, this client fell in love with the look of her vacation spot and commissioned her bath to have a adirondack flair
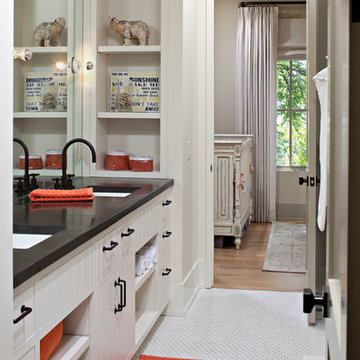
Jack and Jill Bathroom
Rocky Point Custom Homes
Immagine di una stanza da bagno per bambini rustica di medie dimensioni con lavabo da incasso, ante bianche, top in cemento, piastrelle bianche, piastrelle in ceramica, pareti beige e pavimento con piastrelle in ceramica
Immagine di una stanza da bagno per bambini rustica di medie dimensioni con lavabo da incasso, ante bianche, top in cemento, piastrelle bianche, piastrelle in ceramica, pareti beige e pavimento con piastrelle in ceramica
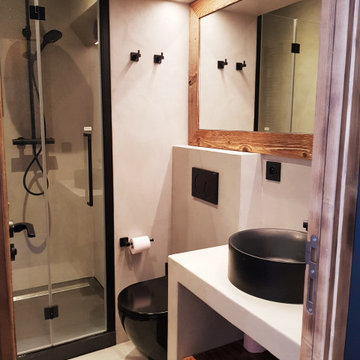
Salle de douche en beton ciré, receveur maçonné avec caniveau et carreau ceramique une piece decoupé selon forme de pente.Sanitaire Noir
Ispirazione per una piccola stanza da bagno stile rurale con doccia alcova, WC sospeso, pareti grigie, pavimento in cemento, lavabo da incasso, top in cemento, pavimento grigio, porta doccia a battente e top grigio
Ispirazione per una piccola stanza da bagno stile rurale con doccia alcova, WC sospeso, pareti grigie, pavimento in cemento, lavabo da incasso, top in cemento, pavimento grigio, porta doccia a battente e top grigio
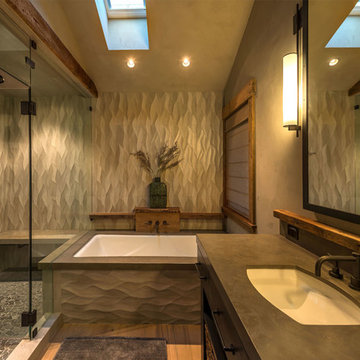
The tranquil master bathroom has a large walk in shower and soaking tub. Three-dimensional textured tiles line the shower and tub walls.
Photos: Vance Fox
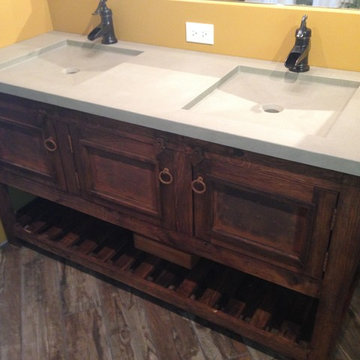
Ispirazione per una stanza da bagno rustica con ante con riquadro incassato, ante in legno bruno, pareti gialle, parquet scuro, lavabo integrato, top in cemento, pavimento marrone e top grigio
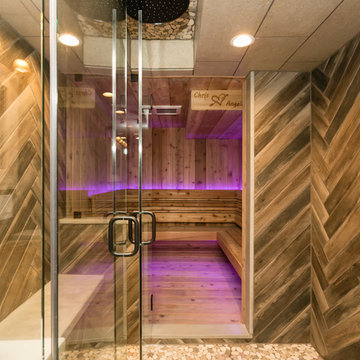
Walk in shower sauna combo we designed and installed- Every piece of wood in the sauna was custom fabricated , the shower connected to sauna has multi jet shower complete with Rain head and wall jets.
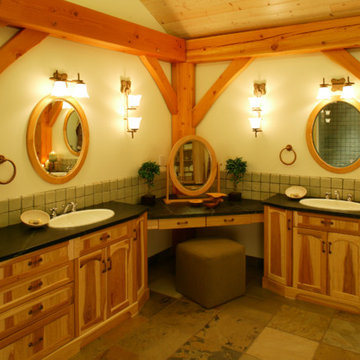
Welcome to upscale farm life! This 3 storey Timberframe Post and Beam home is full of natural light (with over 20 skylights letting in the sun!). Features such as bronze hardware, slate tiles and cedar siding ensure a cozy "home" ambience throughout. No chores to do here, with the natural landscaping, just sit back and relax!
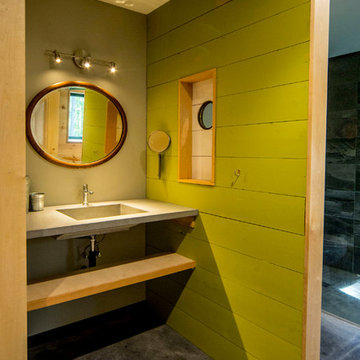
For this project, the goals were straight forward - a low energy, low maintenance home that would allow the "60 something couple” time and money to enjoy all their interests. Accessibility was also important since this is likely their last home. In the end the style is minimalist, but the raw, natural materials add texture that give the home a warm, inviting feeling.
The home has R-67.5 walls, R-90 in the attic, is extremely air tight (0.4 ACH) and is oriented to work with the sun throughout the year. As a result, operating costs of the home are minimal. The HVAC systems were chosen to work efficiently, but not to be complicated. They were designed to perform to the highest standards, but be simple enough for the owners to understand and manage.
The owners spend a lot of time camping and traveling and wanted the home to capture the same feeling of freedom that the outdoors offers. The spaces are practical, easy to keep clean and designed to create a free flowing space that opens up to nature beyond the large triple glazed Passive House windows. Built-in cubbies and shelving help keep everything organized and there is no wasted space in the house - Enough space for yoga, visiting family, relaxing, sculling boats and two home offices.
The most frequent comment of visitors is how relaxed they feel. This is a result of the unique connection to nature, the abundance of natural materials, great air quality, and the play of light throughout the house.
The exterior of the house is simple, but a striking reflection of the local farming environment. The materials are low maintenance, as is the landscaping. The siting of the home combined with the natural landscaping gives privacy and encourages the residents to feel close to local flora and fauna.
Photo Credit: Leon T. Switzer/Front Page Media Group
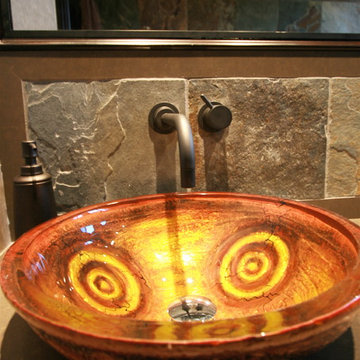
I really like this.
The sink is an art piece as is the slate tile. Every piece has a character of its own. I select products from suppliers throughout the world. And purchase online suppliers and local showrooms. This sink is from Build.com
Photography by Angelo Costa 310 985 5509
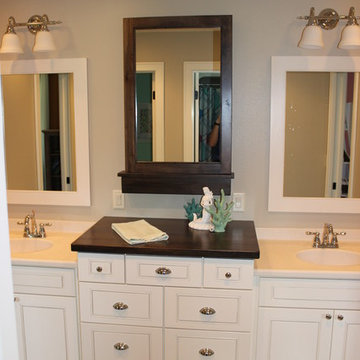
Idee per una stanza da bagno padronale rustica di medie dimensioni con ante in stile shaker, ante bianche, vasca ad alcova, doccia ad angolo, piastrelle beige, piastrelle in pietra, pareti beige, parquet chiaro, lavabo integrato e top in cemento
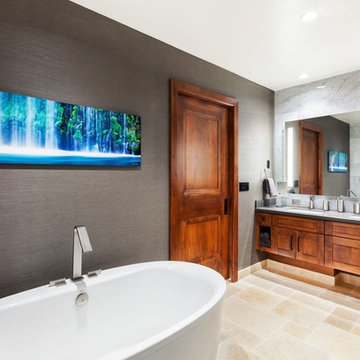
Mountain Modern Master Bathroom.
Photography by Randall Hazeltine.
Waterfall photo, printed on metal, by Randall Hazeltine.
Foto di una grande stanza da bagno padronale rustica con ante in stile shaker, ante marroni, vasca freestanding, WC monopezzo, piastrelle grigie, piastrelle di marmo, pareti grigie, lavabo sottopiano, top in cemento e porta doccia a battente
Foto di una grande stanza da bagno padronale rustica con ante in stile shaker, ante marroni, vasca freestanding, WC monopezzo, piastrelle grigie, piastrelle di marmo, pareti grigie, lavabo sottopiano, top in cemento e porta doccia a battente
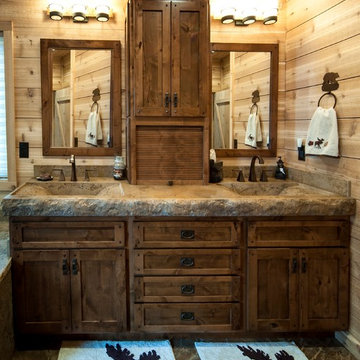
Double vanity with integrated 'Wave' style sinks in a natural finish, 4" thick, hand chiseled front edge.
Immagine di un'ampia stanza da bagno stile rurale con lavabo integrato, top in cemento e top multicolore
Immagine di un'ampia stanza da bagno stile rurale con lavabo integrato, top in cemento e top multicolore
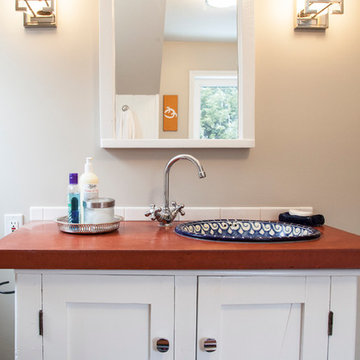
Micheal Lambie
Foto di una stanza da bagno stile rurale con lavabo da incasso, ante in stile shaker, ante bianche, top in cemento, vasca da incasso, vasca/doccia e piastrelle in pietra
Foto di una stanza da bagno stile rurale con lavabo da incasso, ante in stile shaker, ante bianche, top in cemento, vasca da incasso, vasca/doccia e piastrelle in pietra
Stanze da Bagno rustiche con top in cemento - Foto e idee per arredare
9
