Stanze da Bagno rustiche con pavimento grigio - Foto e idee per arredare
Filtra anche per:
Budget
Ordina per:Popolari oggi
61 - 80 di 1.342 foto
1 di 3

Esempio di una stanza da bagno con doccia stile rurale di medie dimensioni con consolle stile comò, ante marroni, doccia aperta, WC monopezzo, pareti bianche, pavimento in vinile, lavabo a bacinella, top in legno, pavimento grigio, top marrone, un lavabo, mobile bagno incassato, soffitto in perlinato e pareti in perlinato

Ispirazione per una stanza da bagno per bambini rustica di medie dimensioni con ante lisce, ante marroni, doccia alcova, WC a due pezzi, piastrelle multicolore, piastrelle in ceramica, pareti grigie, pavimento con piastrelle in ceramica, lavabo sottopiano, top in laminato, pavimento grigio, doccia aperta, top bianco, due lavabi e mobile bagno incassato

Esempio di una stanza da bagno padronale stile rurale con ante in legno bruno, vasca freestanding, pareti bianche, lavabo sottopiano, pavimento grigio, top bianco, due lavabi, mobile bagno freestanding, travi a vista, soffitto a volta e soffitto in legno
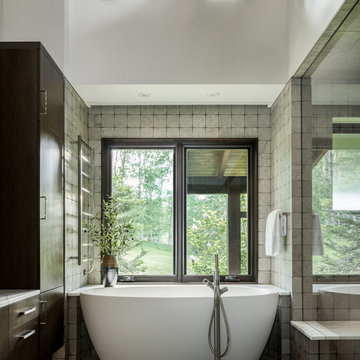
Idee per una stanza da bagno padronale rustica con ante in legno bruno, vasca freestanding, doccia doppia, piastrelle grigie, lastra di pietra, top in quarzite, pavimento grigio, porta doccia a battente e top bianco

Brad Scott Photography
Ispirazione per una grande stanza da bagno padronale stile rurale con ante marroni, vasca sottopiano, vasca/doccia, WC monopezzo, piastrelle grigie, piastrelle in pietra, pareti grigie, pavimento con piastrelle in ceramica, lavabo a bacinella, top in granito, pavimento grigio, porta doccia scorrevole e top grigio
Ispirazione per una grande stanza da bagno padronale stile rurale con ante marroni, vasca sottopiano, vasca/doccia, WC monopezzo, piastrelle grigie, piastrelle in pietra, pareti grigie, pavimento con piastrelle in ceramica, lavabo a bacinella, top in granito, pavimento grigio, porta doccia scorrevole e top grigio

Klassen Photography
Foto di una stanza da bagno padronale rustica di medie dimensioni con ante marroni, vasca sottopiano, vasca/doccia, piastrelle in ardesia, pavimento in ardesia, lavabo da incasso, top in granito, top multicolore, piastrelle grigie, pareti gialle, pavimento grigio, doccia aperta e ante con riquadro incassato
Foto di una stanza da bagno padronale rustica di medie dimensioni con ante marroni, vasca sottopiano, vasca/doccia, piastrelle in ardesia, pavimento in ardesia, lavabo da incasso, top in granito, top multicolore, piastrelle grigie, pareti gialle, pavimento grigio, doccia aperta e ante con riquadro incassato

This Vanity by Starmark is topped with a reclaimed barnwood mirror on typical sliding barn door track. Revealing behind is a recessed medicine cabinet into a natural stone wall.
Chris Veith
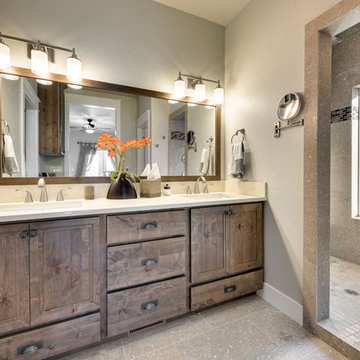
Esempio di una stanza da bagno padronale stile rurale di medie dimensioni con ante con riquadro incassato, ante in legno bruno, doccia ad angolo, piastrelle marroni, pareti grigie, lavabo sottopiano, top in quarzo composito, pavimento grigio, doccia aperta e top bianco
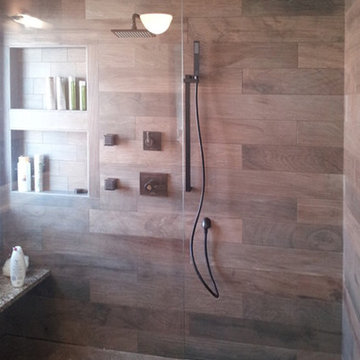
Ispirazione per una grande stanza da bagno padronale stile rurale con doccia aperta, piastrelle marroni, piastrelle in ceramica, pareti marroni, pavimento con piastrelle di ciottoli, pavimento grigio e porta doccia a battente
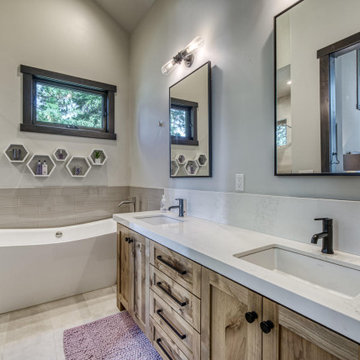
Ispirazione per una stanza da bagno stile rurale con ante in stile shaker, ante con finitura invecchiata, vasca freestanding, pavimento con piastrelle in ceramica, lavabo sottopiano, top in quarzite, pavimento grigio, top bianco, due lavabi e mobile bagno incassato

The Twin Peaks Passive House + ADU was designed and built to remain resilient in the face of natural disasters. Fortunately, the same great building strategies and design that provide resilience also provide a home that is incredibly comfortable and healthy while also visually stunning.
This home’s journey began with a desire to design and build a house that meets the rigorous standards of Passive House. Before beginning the design/ construction process, the homeowners had already spent countless hours researching ways to minimize their global climate change footprint. As with any Passive House, a large portion of this research was focused on building envelope design and construction. The wall assembly is combination of six inch Structurally Insulated Panels (SIPs) and 2x6 stick frame construction filled with blown in insulation. The roof assembly is a combination of twelve inch SIPs and 2x12 stick frame construction filled with batt insulation. The pairing of SIPs and traditional stick framing allowed for easy air sealing details and a continuous thermal break between the panels and the wall framing.
Beyond the building envelope, a number of other high performance strategies were used in constructing this home and ADU such as: battery storage of solar energy, ground source heat pump technology, Heat Recovery Ventilation, LED lighting, and heat pump water heating technology.
In addition to the time and energy spent on reaching Passivhaus Standards, thoughtful design and carefully chosen interior finishes coalesce at the Twin Peaks Passive House + ADU into stunning interiors with modern farmhouse appeal. The result is a graceful combination of innovation, durability, and aesthetics that will last for a century to come.
Despite the requirements of adhering to some of the most rigorous environmental standards in construction today, the homeowners chose to certify both their main home and their ADU to Passive House Standards. From a meticulously designed building envelope that tested at 0.62 ACH50, to the extensive solar array/ battery bank combination that allows designated circuits to function, uninterrupted for at least 48 hours, the Twin Peaks Passive House has a long list of high performance features that contributed to the completion of this arduous certification process. The ADU was also designed and built with these high standards in mind. Both homes have the same wall and roof assembly ,an HRV, and a Passive House Certified window and doors package. While the main home includes a ground source heat pump that warms both the radiant floors and domestic hot water tank, the more compact ADU is heated with a mini-split ductless heat pump. The end result is a home and ADU built to last, both of which are a testament to owners’ commitment to lessen their impact on the environment.
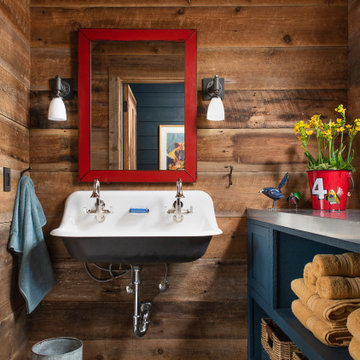
Esempio di una stanza da bagno per bambini rustica con nessun'anta, ante blu, pareti marroni, lavabo rettangolare, top in acciaio inossidabile e pavimento grigio
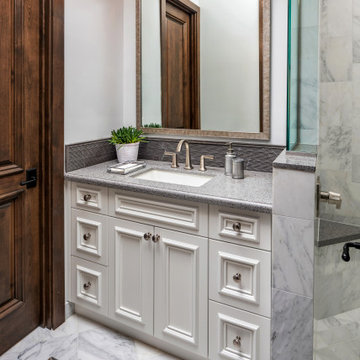
Immagine di una stanza da bagno rustica con ante bianche, doccia alcova, piastrelle bianche, piastrelle di marmo, pavimento in marmo, lavabo sottopiano, top in quarzo composito, porta doccia a battente, top grigio, pareti bianche, pavimento grigio, ante con riquadro incassato, un lavabo e mobile bagno incassato
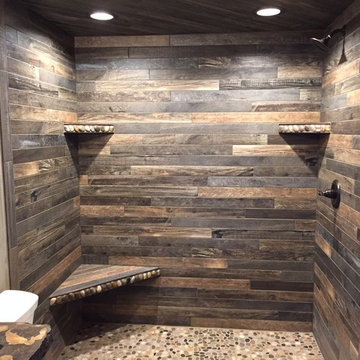
Photos by Debbie Waldner, Home designed and built by Ron Waldner Signature Homes
Idee per una piccola stanza da bagno padronale rustica con ante in stile shaker, ante in legno scuro, doccia aperta, piastrelle multicolore, piastrelle in gres porcellanato, pareti marroni, pavimento in gres porcellanato, top in cemento e pavimento grigio
Idee per una piccola stanza da bagno padronale rustica con ante in stile shaker, ante in legno scuro, doccia aperta, piastrelle multicolore, piastrelle in gres porcellanato, pareti marroni, pavimento in gres porcellanato, top in cemento e pavimento grigio
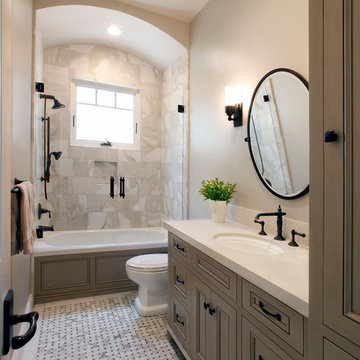
Daniel Peak Photography
Ispirazione per una stanza da bagno padronale stile rurale di medie dimensioni con ante a filo, ante grigie, vasca ad alcova, doccia alcova, WC monopezzo, piastrelle grigie, piastrelle di marmo, pareti grigie, pavimento in marmo, lavabo sottopiano, top in quarzo composito, pavimento grigio e porta doccia a battente
Ispirazione per una stanza da bagno padronale stile rurale di medie dimensioni con ante a filo, ante grigie, vasca ad alcova, doccia alcova, WC monopezzo, piastrelle grigie, piastrelle di marmo, pareti grigie, pavimento in marmo, lavabo sottopiano, top in quarzo composito, pavimento grigio e porta doccia a battente
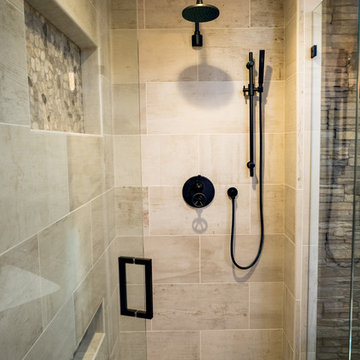
The Euro shower design highlights the natural color and texture of the tile that brings the outdoors inside.
Visions in Photography
Foto di una stanza da bagno padronale stile rurale di medie dimensioni con ante con riquadro incassato, ante in legno scuro, vasca freestanding, doccia ad angolo, WC a due pezzi, piastrelle grigie, piastrelle in ceramica, pareti beige, pavimento con piastrelle in ceramica, lavabo sottopiano, top in cemento, pavimento grigio e porta doccia a battente
Foto di una stanza da bagno padronale stile rurale di medie dimensioni con ante con riquadro incassato, ante in legno scuro, vasca freestanding, doccia ad angolo, WC a due pezzi, piastrelle grigie, piastrelle in ceramica, pareti beige, pavimento con piastrelle in ceramica, lavabo sottopiano, top in cemento, pavimento grigio e porta doccia a battente
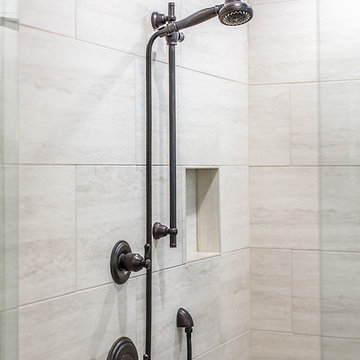
Anna Zagorodna
Ispirazione per una grande stanza da bagno padronale rustica con ante in legno bruno, doccia ad angolo, WC a due pezzi, piastrelle beige, piastrelle in gres porcellanato, pareti grigie, pavimento in gres porcellanato, lavabo sottopiano, top in granito, pavimento grigio, porta doccia a battente e ante in stile shaker
Ispirazione per una grande stanza da bagno padronale rustica con ante in legno bruno, doccia ad angolo, WC a due pezzi, piastrelle beige, piastrelle in gres porcellanato, pareti grigie, pavimento in gres porcellanato, lavabo sottopiano, top in granito, pavimento grigio, porta doccia a battente e ante in stile shaker

All Cedar Log Cabin the beautiful pines of AZ
Claw foot tub
Photos by Mark Boisclair
Ispirazione per una stanza da bagno padronale rustica di medie dimensioni con vasca con piedi a zampa di leone, doccia alcova, piastrelle in ardesia, pavimento in ardesia, lavabo a bacinella, top in pietra calcarea, ante in legno bruno, pareti marroni, pavimento grigio e ante con riquadro incassato
Ispirazione per una stanza da bagno padronale rustica di medie dimensioni con vasca con piedi a zampa di leone, doccia alcova, piastrelle in ardesia, pavimento in ardesia, lavabo a bacinella, top in pietra calcarea, ante in legno bruno, pareti marroni, pavimento grigio e ante con riquadro incassato
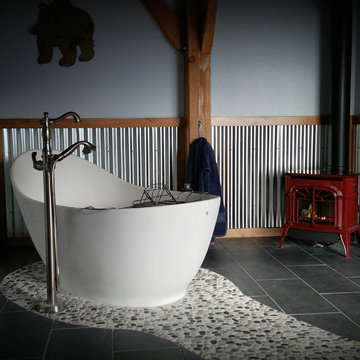
Lynn Derry
Ispirazione per una grande stanza da bagno padronale stile rurale con vasca freestanding, piastrelle beige, piastrelle grigie, piastrelle di ciottoli, pareti grigie, pavimento con piastrelle di ciottoli e pavimento grigio
Ispirazione per una grande stanza da bagno padronale stile rurale con vasca freestanding, piastrelle beige, piastrelle grigie, piastrelle di ciottoli, pareti grigie, pavimento con piastrelle di ciottoli e pavimento grigio

Master Bathroom Renovation. Care was taken to help this bathroom connect into the overall rustic feel of the chalet as well as bring in the unique features that create harmony with the natural mountain location. The existing ensuite lacked functionality, size, and luxury.
Manipulating and reassigning space allowed us to change the shape and enhance the amenities of this bathroom, while the entrance through the master closet provides separation and functionality.
The new layout gives the spa steam shower a feature location, closes off the toilet for privacy, and makes the stunning double vanity perfect for couples.
Stanze da Bagno rustiche con pavimento grigio - Foto e idee per arredare
4