Stanze da Bagno rosse con ante lisce - Foto e idee per arredare
Filtra anche per:
Budget
Ordina per:Popolari oggi
141 - 160 di 682 foto
1 di 3
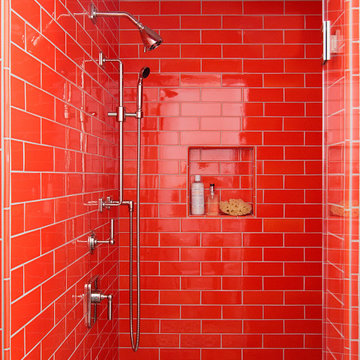
Foto di una stanza da bagno classica di medie dimensioni con ante lisce, ante grigie, doccia alcova, WC a due pezzi, piastrelle arancioni, piastrelle in ceramica, pareti grigie, pavimento con piastrelle in ceramica, lavabo sottopiano, top in marmo, pavimento multicolore, doccia aperta, top bianco, un lavabo e mobile bagno freestanding
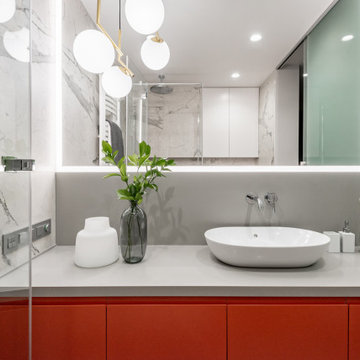
Immagine di una piccola stanza da bagno con doccia contemporanea con ante lisce, ante arancioni, WC sospeso, pistrelle in bianco e nero, piastrelle in gres porcellanato, pareti multicolore, pavimento in vinile, lavabo a bacinella, top in superficie solida, pavimento beige, porta doccia a battente, top grigio, un lavabo e mobile bagno sospeso
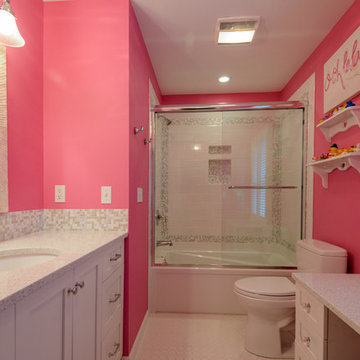
Nina Pomeroy
Ispirazione per una stanza da bagno per bambini chic di medie dimensioni con lavabo da incasso, ante lisce, ante in legno scuro, top in quarzo composito, doccia ad angolo, WC monopezzo, piastrelle multicolore, piastrelle di vetro, pareti rosa e pavimento con piastrelle in ceramica
Ispirazione per una stanza da bagno per bambini chic di medie dimensioni con lavabo da incasso, ante lisce, ante in legno scuro, top in quarzo composito, doccia ad angolo, WC monopezzo, piastrelle multicolore, piastrelle di vetro, pareti rosa e pavimento con piastrelle in ceramica
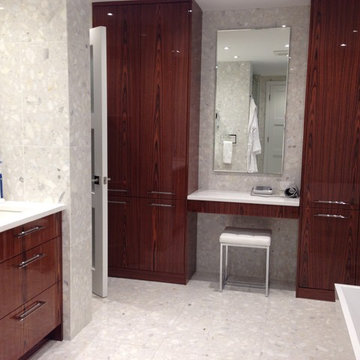
Idee per una grande stanza da bagno padronale moderna con ante lisce, ante in legno scuro, piastrelle bianche, lavabo sottopiano e pavimento bianco
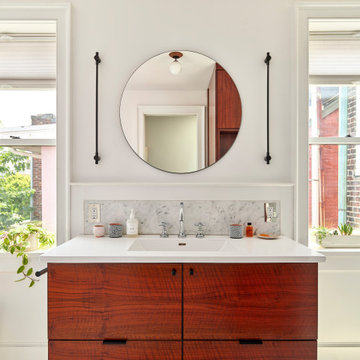
The new primary bath features a custom Claro Walnut vanity..
Foto di una stanza da bagno padronale tradizionale di medie dimensioni con ante lisce, ante in legno scuro, vasca freestanding, doccia aperta, WC monopezzo, piastrelle bianche, piastrelle di marmo, pareti bianche, pavimento in marmo, lavabo integrato, top in superficie solida, pavimento bianco, porta doccia a battente, top bianco, nicchia, un lavabo, mobile bagno sospeso e boiserie
Foto di una stanza da bagno padronale tradizionale di medie dimensioni con ante lisce, ante in legno scuro, vasca freestanding, doccia aperta, WC monopezzo, piastrelle bianche, piastrelle di marmo, pareti bianche, pavimento in marmo, lavabo integrato, top in superficie solida, pavimento bianco, porta doccia a battente, top bianco, nicchia, un lavabo, mobile bagno sospeso e boiserie
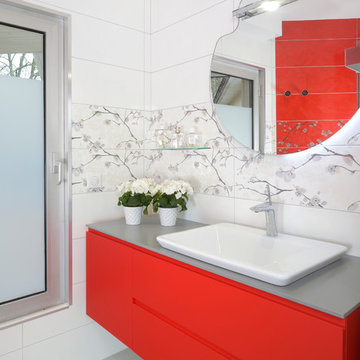
Ispirazione per una piccola stanza da bagno padronale minimalista con ante lisce, ante rosse, doccia a filo pavimento, piastrelle in ceramica, top grigio, un lavabo, mobile bagno sospeso, pareti bianche, lavabo rettangolare, pavimento grigio, porta doccia a battente e piastrelle bianche
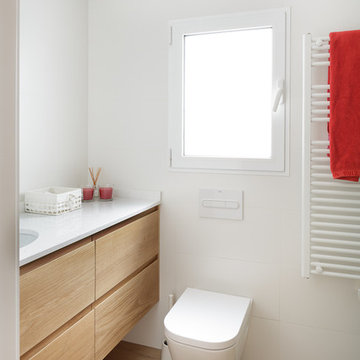
Immagine di una stanza da bagno con doccia minimalista con ante in legno scuro, piastrelle bianche, top bianco, WC sospeso, pareti bianche, pavimento in legno massello medio, lavabo sottopiano, pavimento beige e ante lisce
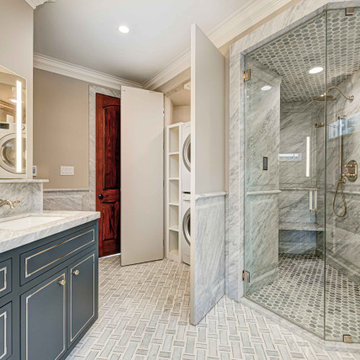
Every detail of this European villa-style home exudes a uniquely finished feel. Our design goals were to invoke a sense of travel while simultaneously cultivating a homely and inviting ambience. This project reflects our commitment to crafting spaces seamlessly blending luxury with functionality.
The master bathroom exudes a timeless and luxurious appeal with a classic blue, beige, and white color palette. The vanity is adorned with a sumptuous marble countertop, adding an air of opulence to the space. A freestanding tub beckons for relaxation, completing the bathroom's elegant atmosphere.
---
Project completed by Wendy Langston's Everything Home interior design firm, which serves Carmel, Zionsville, Fishers, Westfield, Noblesville, and Indianapolis.
For more about Everything Home, see here: https://everythinghomedesigns.com/
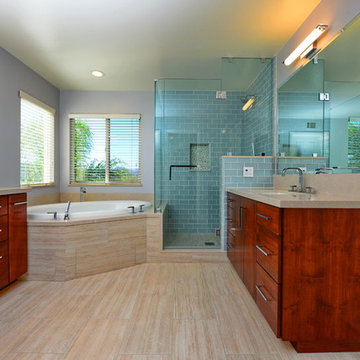
Hector Perez
Idee per una stanza da bagno padronale design di medie dimensioni con ante lisce, ante in legno bruno, vasca da incasso, doccia ad angolo, piastrelle beige, lastra di pietra, pareti viola, lavabo sottopiano, top in superficie solida e pavimento in gres porcellanato
Idee per una stanza da bagno padronale design di medie dimensioni con ante lisce, ante in legno bruno, vasca da incasso, doccia ad angolo, piastrelle beige, lastra di pietra, pareti viola, lavabo sottopiano, top in superficie solida e pavimento in gres porcellanato

Bâtiment des années 30, cet ancien hôpital de jour transformé en habitation avait besoin d'être remis au goût de ses nouveaux propriétaires.
Les couleurs passent d'une pièce à une autre, et nous accompagnent dans la maison. L'artiste Resco à su mélanger ces différentes couleurs pour les rassembler dans ce grand escalier en chêne illuminé par une verrière.
Les sérigraphies, source d'inspiration dès le départ de la conception, se marient avec les couleurs choisies.
Des meubles sur-mesure structurent et renforcent l'originalité de chaque espace, en mélangeant couleur, bois clair et carrelage carré.
Avec les rendus 3D, le but du projet était de pouvoir visualiser les différentes solutions envisageable pour rendre plus chaleureux le salon, qui était tout blanc. De plus, il fallait ici réfléchir sur une restructuration de la bibliothèque / meuble TV.
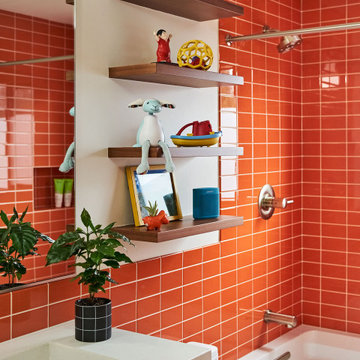
A colorful kids' bathroom holds its own in this mid-century ranch remodel.
Idee per una stanza da bagno per bambini minimalista di medie dimensioni con ante lisce, ante in legno scuro, vasca/doccia, piastrelle arancioni, piastrelle in ceramica, top in quarzo composito, doccia con tenda, due lavabi e mobile bagno sospeso
Idee per una stanza da bagno per bambini minimalista di medie dimensioni con ante lisce, ante in legno scuro, vasca/doccia, piastrelle arancioni, piastrelle in ceramica, top in quarzo composito, doccia con tenda, due lavabi e mobile bagno sospeso
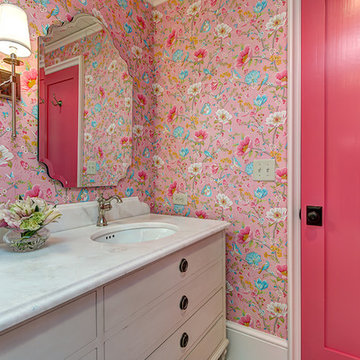
Idee per una stanza da bagno country con ante beige, pareti rosa, lavabo sottopiano e ante lisce
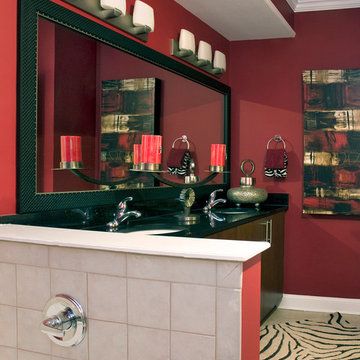
Barbara Elliott & Jennifer Ward Woods
Immagine di una stanza da bagno padronale etnica di medie dimensioni con ante lisce, pareti rosse, lavabo sottopiano e top in granito
Immagine di una stanza da bagno padronale etnica di medie dimensioni con ante lisce, pareti rosse, lavabo sottopiano e top in granito
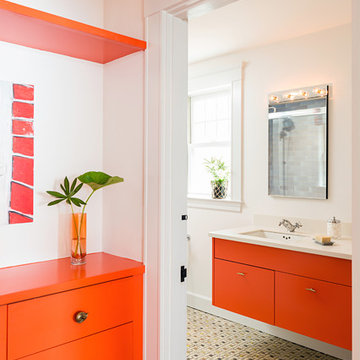
Aline Architecture / Photographer: Dan Cutrona
Esempio di una stanza da bagno design con ante arancioni, piastrelle multicolore, piastrelle in ceramica, pareti bianche, pavimento con piastrelle in ceramica, lavabo sottopiano e ante lisce
Esempio di una stanza da bagno design con ante arancioni, piastrelle multicolore, piastrelle in ceramica, pareti bianche, pavimento con piastrelle in ceramica, lavabo sottopiano e ante lisce
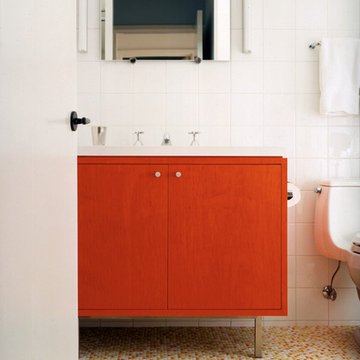
Esempio di una stanza da bagno moderna con ante lisce, ante rosse, WC monopezzo e piastrelle bianche

Twin Peaks House is a vibrant extension to a grand Edwardian homestead in Kensington.
Originally built in 1913 for a wealthy family of butchers, when the surrounding landscape was pasture from horizon to horizon, the homestead endured as its acreage was carved up and subdivided into smaller terrace allotments. Our clients discovered the property decades ago during long walks around their neighbourhood, promising themselves that they would buy it should the opportunity ever arise.
Many years later the opportunity did arise, and our clients made the leap. Not long after, they commissioned us to update the home for their family of five. They asked us to replace the pokey rear end of the house, shabbily renovated in the 1980s, with a generous extension that matched the scale of the original home and its voluminous garden.
Our design intervention extends the massing of the original gable-roofed house towards the back garden, accommodating kids’ bedrooms, living areas downstairs and main bedroom suite tucked away upstairs gabled volume to the east earns the project its name, duplicating the main roof pitch at a smaller scale and housing dining, kitchen, laundry and informal entry. This arrangement of rooms supports our clients’ busy lifestyles with zones of communal and individual living, places to be together and places to be alone.
The living area pivots around the kitchen island, positioned carefully to entice our clients' energetic teenaged boys with the aroma of cooking. A sculpted deck runs the length of the garden elevation, facing swimming pool, borrowed landscape and the sun. A first-floor hideout attached to the main bedroom floats above, vertical screening providing prospect and refuge. Neither quite indoors nor out, these spaces act as threshold between both, protected from the rain and flexibly dimensioned for either entertaining or retreat.
Galvanised steel continuously wraps the exterior of the extension, distilling the decorative heritage of the original’s walls, roofs and gables into two cohesive volumes. The masculinity in this form-making is balanced by a light-filled, feminine interior. Its material palette of pale timbers and pastel shades are set against a textured white backdrop, with 2400mm high datum adding a human scale to the raked ceilings. Celebrating the tension between these design moves is a dramatic, top-lit 7m high void that slices through the centre of the house. Another type of threshold, the void bridges the old and the new, the private and the public, the formal and the informal. It acts as a clear spatial marker for each of these transitions and a living relic of the home’s long history.
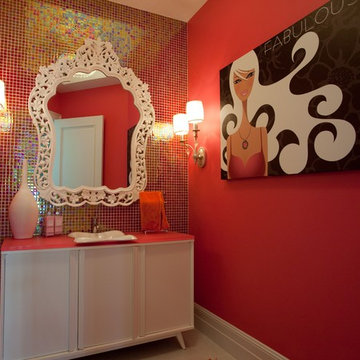
Foto di una stanza da bagno design con lavabo a bacinella, ante lisce, ante bianche, piastrelle rosse e piastrelle a mosaico
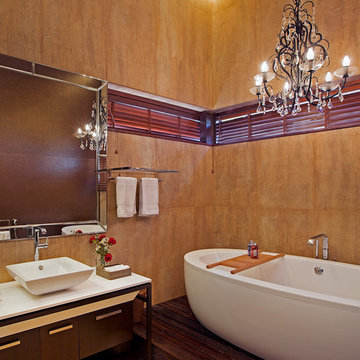
Shamanth Patil J
Ispirazione per una stanza da bagno padronale tropicale con ante in legno bruno, vasca freestanding, pareti arancioni, lavabo a bacinella e ante lisce
Ispirazione per una stanza da bagno padronale tropicale con ante in legno bruno, vasca freestanding, pareti arancioni, lavabo a bacinella e ante lisce
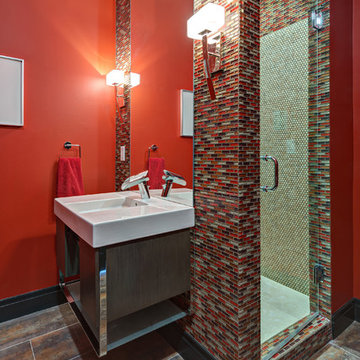
Ispirazione per una stanza da bagno design con lavabo sospeso, ante lisce, ante in legno bruno, doccia alcova, piastrelle multicolore, piastrelle a mosaico e pareti rosse
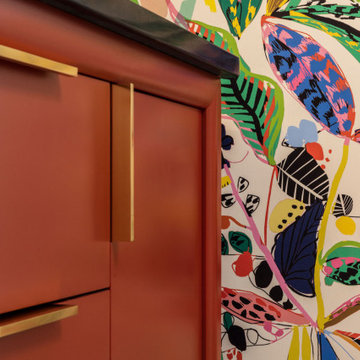
Ispirazione per una stanza da bagno con doccia minimalista di medie dimensioni con ante lisce, ante rosse, WC monopezzo, piastrelle bianche, piastrelle in ceramica, pareti bianche, pavimento con piastrelle in ceramica, lavabo sottopiano, top in quarzo composito, top nero, un lavabo, mobile bagno freestanding e carta da parati
Stanze da Bagno rosse con ante lisce - Foto e idee per arredare
8