Stanze da Bagno rosse con ante lisce - Foto e idee per arredare
Filtra anche per:
Budget
Ordina per:Popolari oggi
121 - 140 di 682 foto
1 di 3
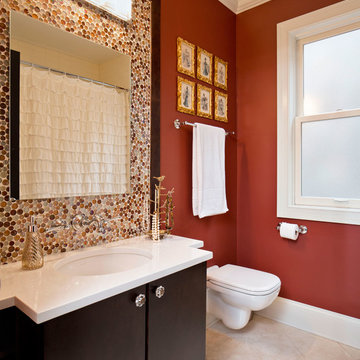
Ispirazione per una stanza da bagno per bambini chic di medie dimensioni con lavabo sospeso, ante lisce, ante in legno bruno, top in pietra calcarea, piastrelle beige, piastrelle in ceramica, pareti rosse e pavimento con piastrelle in ceramica

Lee Manning Photography
Immagine di una stanza da bagno con doccia country di medie dimensioni con lavabo sottopiano, ante in legno scuro, top in saponaria, pareti bianche, pavimento in legno massello medio e ante lisce
Immagine di una stanza da bagno con doccia country di medie dimensioni con lavabo sottopiano, ante in legno scuro, top in saponaria, pareti bianche, pavimento in legno massello medio e ante lisce
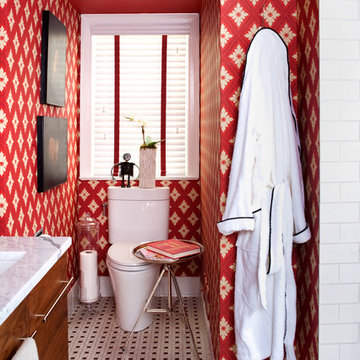
Foto di una stanza da bagno boho chic con lavabo sottopiano, piastrelle bianche, ante lisce, ante in legno scuro e pareti rosse
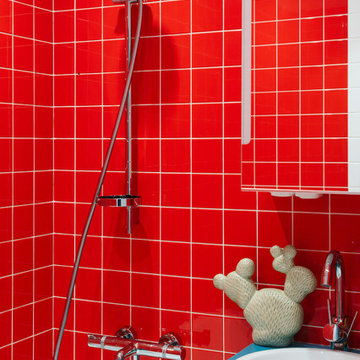
Планировочное решение: Миловзорова Наталья
Концепция: Миловзорова Наталья
Визуализация: Мовляйко Роман
Рабочая документация: Миловзорова Наталья, Царевская Ольга
Спецификация и смета: Царевская Ольга
Закупки: Миловзорова Наталья, Царевская Ольга
Авторский надзор: Миловзорова Наталья, Царевская Ольга
Фотограф: Лоскутов Михаил
Стиль: Соболева Дарья
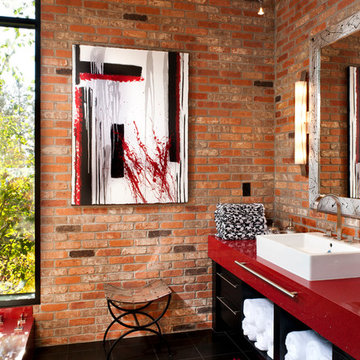
Heidi Long, Longviews Studios
Esempio di una stanza da bagno minimal con lavabo a bacinella, ante nere, top rosso e ante lisce
Esempio di una stanza da bagno minimal con lavabo a bacinella, ante nere, top rosso e ante lisce
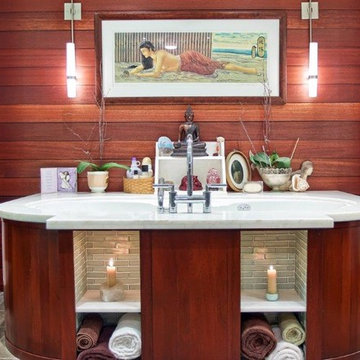
Master bathroom in modern beach home in Manhattan Beach, California, maximizes space and ocean views. Thoughtfully designed by Steve Lazar. design+build by South Swell. DesignBuildbySouthSwell.com.
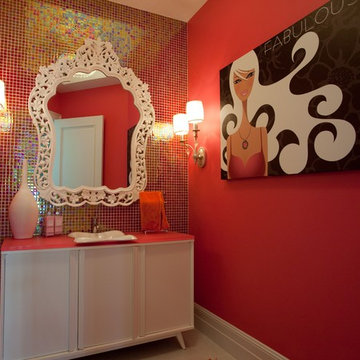
Foto di una stanza da bagno design con lavabo a bacinella, ante lisce, ante bianche, piastrelle rosse e piastrelle a mosaico
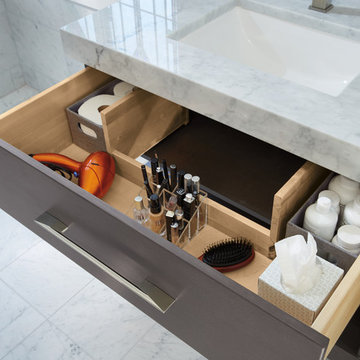
Esempio di una stanza da bagno minimal con ante lisce, ante in legno bruno e top grigio
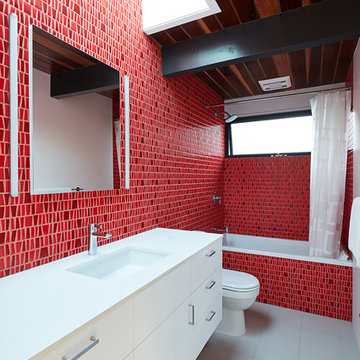
Klopf Architecture completely remodeled this once dark Eichler house in Palo Alto creating a more open, bright and functional family home. The reconfigured great room with new full height windows and sliding glass doors blends the indoors with the newly landscaped patio and seating areas outside. The former galley kitchen was relocated and was opened up to have clear sight lines through the great room and out to the patios and yard, including a large island and a beautiful walnut bar countertop with seating. An integrated small front addition was added allowing for a more spacious master bath and hall bath layouts. With the removal of the old brick fireplace, larger sliding glass doors and multiple skylights now flood the home with natural light.
The goals were to work within the Eichler style while creating a more open, indoor-outdoor flow and functional spaces, as well as a more efficient building envelope including a well insulated roof, providing solutions that many Eichler homeowners appreciate. The original entryway lacked unique details; the clients desired a more gracious front approach. The historic Eichler color palette was used to create a modern updated front facade.
Durable grey porcelain floor tiles unify the entire home, creating a continuous flow. They, along with white walls, provide a backdrop for the unique elements and materials to stand on their own, such as the brightly colored mosaic tiles, the walnut bar and furniture, and stained ceiling boards. A secondary living space was extended out to the patio with the addition of a bench and additional seating.
This Single family Eichler 4 bedroom 2 bath remodel is located in the heart of the Silicon Valley.
Klopf Architecture Project Team: John Klopf, Klara Kevane, and Ethan Taylor
Contractor: Coast to Coast Construction
Landscape Contractor: Discelli
Structural Engineer: Brian Dotson Consulting Engineer
Photography ©2018 Mariko Reed
Location: Palo Alto, CA
Year completed: 2017
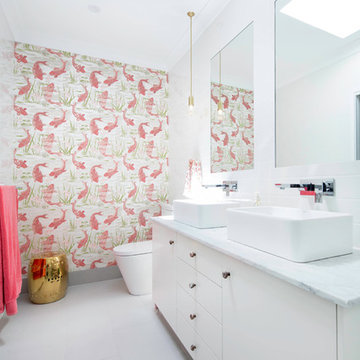
Remodelled en-suite in Griffith, Canberra
Immagine di una piccola stanza da bagno padronale contemporanea con ante bianche, doccia doppia, WC monopezzo, piastrelle bianche, piastrelle diamantate, pareti bianche, pavimento in gres porcellanato, lavabo a bacinella, top in marmo, pavimento grigio, porta doccia a battente e ante lisce
Immagine di una piccola stanza da bagno padronale contemporanea con ante bianche, doccia doppia, WC monopezzo, piastrelle bianche, piastrelle diamantate, pareti bianche, pavimento in gres porcellanato, lavabo a bacinella, top in marmo, pavimento grigio, porta doccia a battente e ante lisce
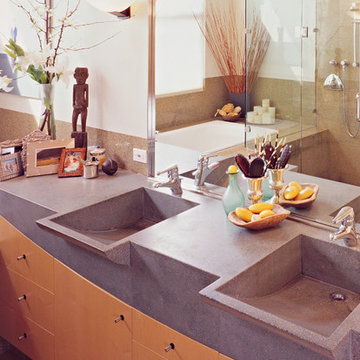
Copyrights: WA design
Esempio di una grande stanza da bagno padronale moderna con ante lisce, ante in legno chiaro, vasca da incasso, doccia ad angolo, pareti beige, lavabo integrato, top in cemento, porta doccia a battente e top grigio
Esempio di una grande stanza da bagno padronale moderna con ante lisce, ante in legno chiaro, vasca da incasso, doccia ad angolo, pareti beige, lavabo integrato, top in cemento, porta doccia a battente e top grigio
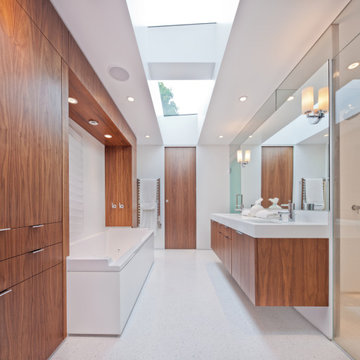
This home enjoys stunning views of Sweeney Lake from almost anywhere in the home; however it was in need of repair and a significant reorganization of the plan to take full advantage of site. The project is about the complete restoration and rethinking of this vintage 1965 mid-century gem. The house is deceivingly large with a full finished lower level and an indoor pool room; however it lived cramped and broken up. The entry was uninviting and small, the poolroom unused and poorly heated, the kitchen undersized, and the bedrooms and baths poorly accessed.
Our task was to open up the home through the rethinking of the floor plan and the introduction of a new central axis connecting and organizing the homes functions and spaces around view corridors and existing or new focal points. The home had beautiful features to build upon; the central brick fireplace, the raised roofs over the living and pool rooms, and the view to the lake itself. A fully redone exterior and interior preserve the homes proportion and scale, while at the same time bring greater connection to the site and a much needed clarity to the homes organization.
Project Team:
Ben Awes AIA, Principal-In-Charge
Bob Ganser AIA
Christian Dean AIA
Nate Dodge
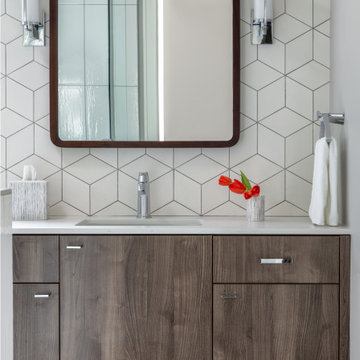
Esempio di un'ampia stanza da bagno minimal con ante lisce, ante in legno bruno, piastrelle bianche, piastrelle in ceramica, pareti grigie, lavabo sottopiano, pavimento grigio e top bianco
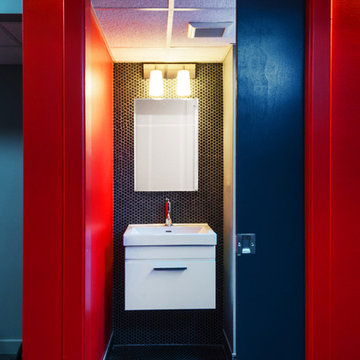
Linda McManus Images
Immagine di una stanza da bagno con doccia minimalista di medie dimensioni con lavabo integrato, ante lisce, ante bianche, WC a due pezzi, piastrelle nere, piastrelle a mosaico, pareti rosse e pavimento con piastrelle a mosaico
Immagine di una stanza da bagno con doccia minimalista di medie dimensioni con lavabo integrato, ante lisce, ante bianche, WC a due pezzi, piastrelle nere, piastrelle a mosaico, pareti rosse e pavimento con piastrelle a mosaico
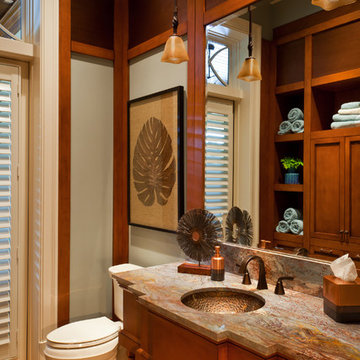
Lori Hamilton Photography
Esempio di una stanza da bagno con doccia chic di medie dimensioni con lavabo sottopiano, ante in legno scuro, WC a due pezzi, top in granito, piastrelle in gres porcellanato, pareti grigie, pavimento in gres porcellanato e ante lisce
Esempio di una stanza da bagno con doccia chic di medie dimensioni con lavabo sottopiano, ante in legno scuro, WC a due pezzi, top in granito, piastrelle in gres porcellanato, pareti grigie, pavimento in gres porcellanato e ante lisce

Moorish styled bathroom features hand-painted tiles from Spain, custom cabinets with custom doors, and hand-painted mirror. The alcove for the bathtub was built to form a niche with an arched top and the border thick enough to feature stone mosaic tiles. The window frame was cut to follow the same arch contour as the one above the tub. The two symmetrical cabinets resting on the counter create a separate “vanity space.
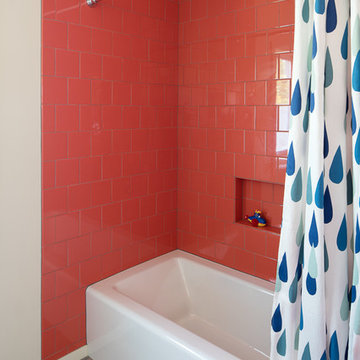
This kids' bathrooms is budget and bright. Coral tile at the shower and sink adds a splash of cheer. A striped crayon pattern in the Marmoleum floor celebrates drawing on the floors!
Photo: Laurie Black
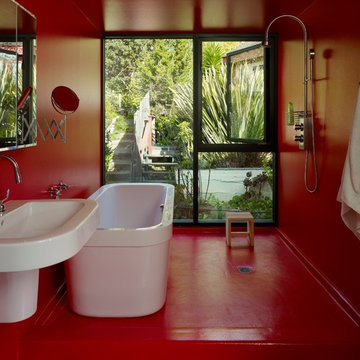
This tile-less master bathroom is coated with a waterproof-epoxy paint used in institutional applications.
Photo by Cesar Rubio
Foto di una stanza da bagno padronale minimalista di medie dimensioni con vasca freestanding, lavabo sospeso, pareti rosse, ante lisce, doccia aperta e pavimento rosso
Foto di una stanza da bagno padronale minimalista di medie dimensioni con vasca freestanding, lavabo sospeso, pareti rosse, ante lisce, doccia aperta e pavimento rosso
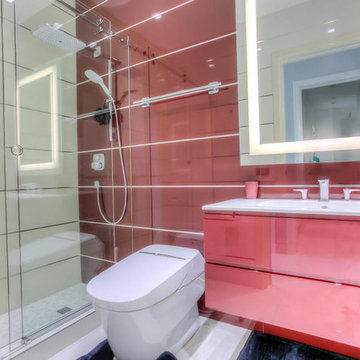
Foto di una stanza da bagno con doccia contemporanea di medie dimensioni con ante lisce, ante rosse, doccia alcova, WC monopezzo, piastrelle rosse, piastrelle in gres porcellanato, pareti rosse, pavimento in gres porcellanato, lavabo integrato e top in superficie solida

Bagno in gres con contrasti cromatici
Immagine di una stanza da bagno con doccia contemporanea di medie dimensioni con doccia a filo pavimento, piastrelle in gres porcellanato, doccia aperta, ante lisce, ante marroni, WC a due pezzi, lavabo da incasso, top in legno, un lavabo, mobile bagno sospeso, piastrelle multicolore, pavimento in gres porcellanato, nicchia e soffitto ribassato
Immagine di una stanza da bagno con doccia contemporanea di medie dimensioni con doccia a filo pavimento, piastrelle in gres porcellanato, doccia aperta, ante lisce, ante marroni, WC a due pezzi, lavabo da incasso, top in legno, un lavabo, mobile bagno sospeso, piastrelle multicolore, pavimento in gres porcellanato, nicchia e soffitto ribassato
Stanze da Bagno rosse con ante lisce - Foto e idee per arredare
7