Stanze da Bagno per bambini con ante beige - Foto e idee per arredare
Filtra anche per:
Budget
Ordina per:Popolari oggi
121 - 140 di 1.114 foto
1 di 3
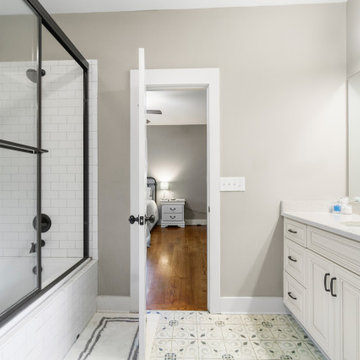
The guest bathroom on the 2nd floor of Arbor Creek. View House Plan THD-1389: https://www.thehousedesigners.com/plan/the-ingalls-1389
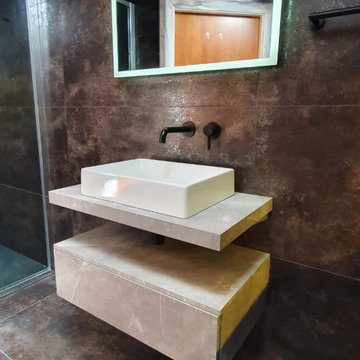
Black brassware, Milkyway Anthracite tiles & a floating vanity transformed this bathroom into a chic, polished escape.
Designed - Supplied & Installed by our market-leading team.
Ripples - Relaxing in Luxury
⭐️⭐️⭐️⭐️⭐️
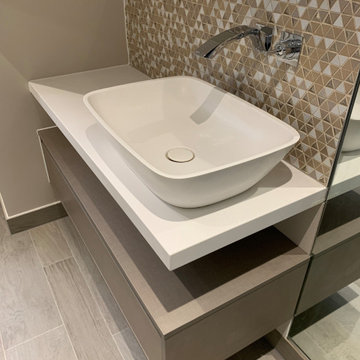
A Stunning Main Bathroom Designed for our client in Northwood. Using soft earth colours to create a warm and inviting atmosphere. A leaf pattern feature wall draws the eye the to wet room shower enclosure. The geometric mosaic in the alcove and above the basin create a statement feature.
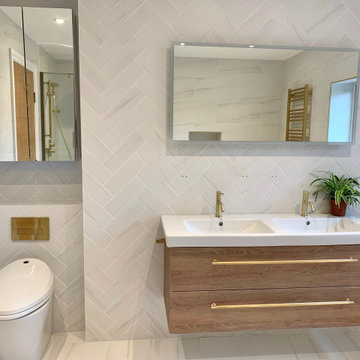
Our Stevenage Project involved the complete refurbishment of a family home. The clients had just purchased this home and wanted every part of the house refurbished. New bathrooms, new kitchen, flooring, wallcovering, lightings, electrics, plumbing. We project managed and designed this project.
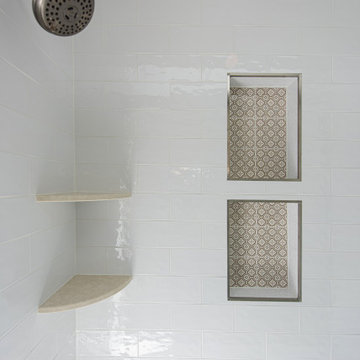
This remodel consisted of a master bath as well as a hall bathroom renovation. For the master bath, we removed the existing large, unused garden tub, and went back in with a new, sleek, pedestal tub from Fluerco. The shower remained in the same location for both bathrooms but received updates such as niches, pie shelves, tile work, and fixtures. The master bath was converted into a luxurious and spacious space, with tons of storage including a coordinating cabinetry linen closet and a towel unit. The hall bathroom became an elegant space, with soft textures and colors, creating a truly stunning new space.
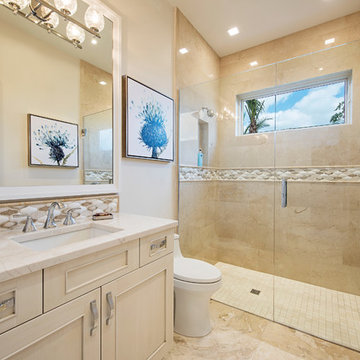
- Door Style: Lauderdale in Maple, Melted Brie with Brown Linen Glaze.
- Designed by Carina Stephenson, Sr. Design Consultant at Design Studio by Raymond. Architectural & Building Services Provided by KTS Group.
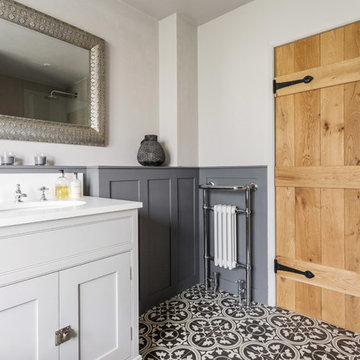
Burlanes were commissioned to design and create a contemporary bathroom, suitable for use by all the family, whilst in keeping with the beautiful converted barn in the Maidstone countryside, with original wonky walls, low ceilings and wooden beams.
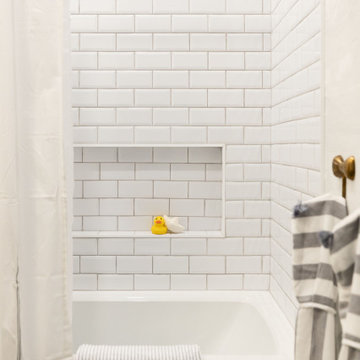
NURSERY BATHROOM WAS REMODELED WITH A GORGEOUS VANITY + WALLPAPER + NEW TUB AND TILE SURROUND.
Immagine di una piccola stanza da bagno per bambini costiera con ante beige, vasca da incasso, vasca/doccia, lavabo da incasso, top in marmo, doccia con tenda, un lavabo, mobile bagno freestanding e carta da parati
Immagine di una piccola stanza da bagno per bambini costiera con ante beige, vasca da incasso, vasca/doccia, lavabo da incasso, top in marmo, doccia con tenda, un lavabo, mobile bagno freestanding e carta da parati
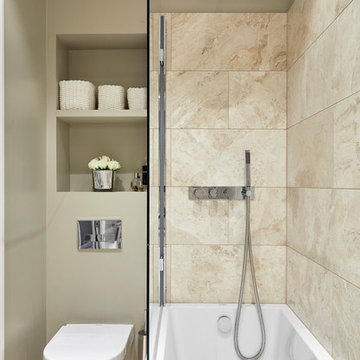
Anna Stathaki
Immagine di una piccola stanza da bagno per bambini contemporanea con ante lisce, ante beige, vasca da incasso, vasca/doccia, WC sospeso, piastrelle beige, piastrelle in travertino, pareti beige, pavimento in pietra calcarea, lavabo a colonna, top in superficie solida, pavimento beige e doccia aperta
Immagine di una piccola stanza da bagno per bambini contemporanea con ante lisce, ante beige, vasca da incasso, vasca/doccia, WC sospeso, piastrelle beige, piastrelle in travertino, pareti beige, pavimento in pietra calcarea, lavabo a colonna, top in superficie solida, pavimento beige e doccia aperta
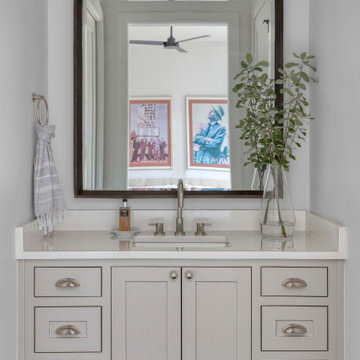
Foto di una stanza da bagno per bambini country con ante in stile shaker, ante beige, pareti bianche, pavimento con piastrelle in ceramica, lavabo sottopiano, top in quarzite, pavimento nero, top bianco, un lavabo e mobile bagno sospeso
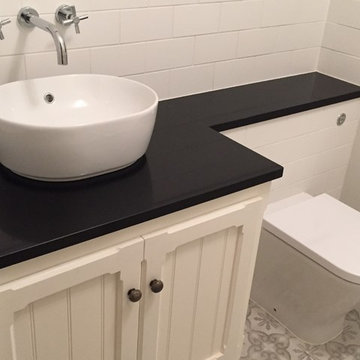
New Family Bathroom following Victorian full-house refurbishment. Patterned victorian style encaustic floor tiles, victorian style matt white metro tiles, Bauhaus Pearl counter-top basin, bespoke painted cabinet, matt quartz worktop, bath, shower & back-to-wall toilet.
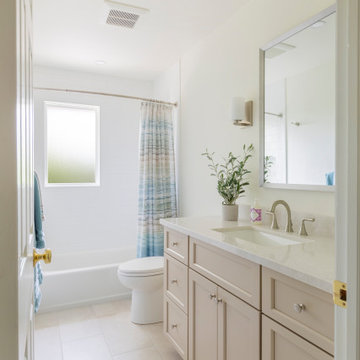
Calm hall bathroom with Stone finish on the cabinetry in a shaker style. This bathroom is updated with a new vanity, tile, and fixtures making this a quiet and relaxing space. The bathtub has a large niche for soaps and a tempered window to let natural light come through.
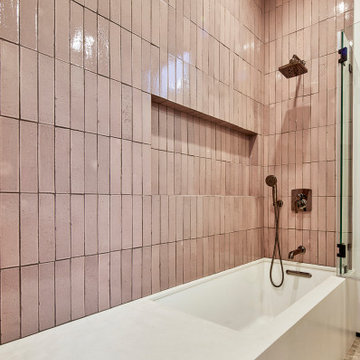
A long kid's bathroom with pink Fireclay tile and combination tub shower clad in engineered quartz. Carefully coordinated wall recess for shower gels and soap
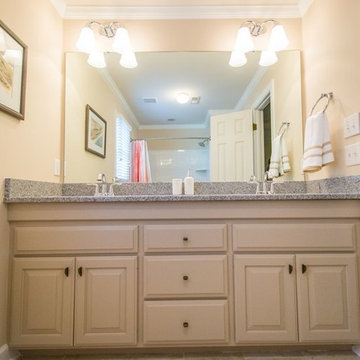
Idee per una stanza da bagno per bambini classica di medie dimensioni con ante con bugna sagomata, ante beige, WC a due pezzi, pareti beige, pavimento in travertino, lavabo sottopiano e top in laminato
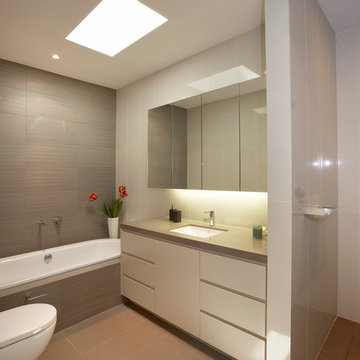
The luxurious second bathroom is appointed with high quality fittings and finishes equal to hotel quality with a skylight to provide natural light during the day and reduce energy costs. Full height tiling is used throughout bathroom areas.
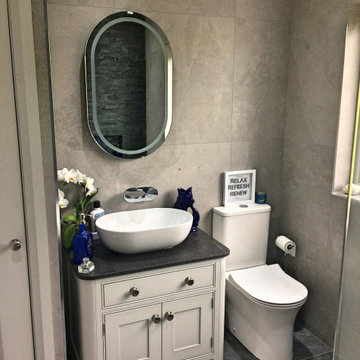
The stunning feature wall at the bath really takes centre stage, while the walk in shower with bespoke dwarf and anthracite slate tray makes full use of the space available. The stunning 'Water Circle' taps and bath filler from Crosswater UK are a great feature that really brings out the client's unique vision and character for her new bathroom.
The curved bespoke vanity unit adds another layer of luxury to the room, and the 'Dekton Laos' stone top and bath surround by Cosentino UK and Ireland compliment the combination of dark and light grey tiles perfectly. The recessed lighting tops it all off and really helps to give the room that hotel spa feel.
Overall a perfect combination of practicality, luxury and contemporary trends, this bathroom is a real showstopper!
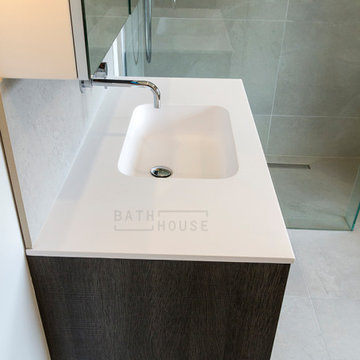
Ispirazione per una stanza da bagno per bambini design di medie dimensioni con ante lisce, ante beige, vasca da incasso, doccia aperta, WC sospeso, piastrelle in ceramica, pavimento con piastrelle in ceramica, lavabo a consolle, top in superficie solida, pavimento marrone, doccia aperta, top bianco, un lavabo e mobile bagno sospeso
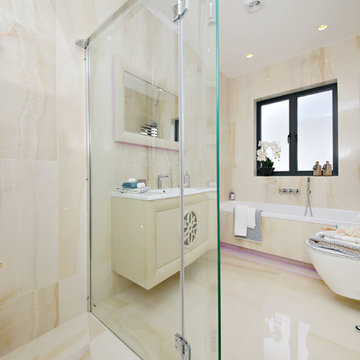
Stunning bathroom designed with help of Letta London designer team.
Bespoke vanity unit in terms of size and colour is what we have done here. Matched with out mirror.
Porcelain tiles respresting marble look but offering amazing practicability.
Big size walk in shower with rain shower and practical adjustable sliding shower.
Our clever shower screen with hinged curved end panel makes this shower very practical and yet open.
Built in floating bath with nice led lighing is another bonus in this bathroom.
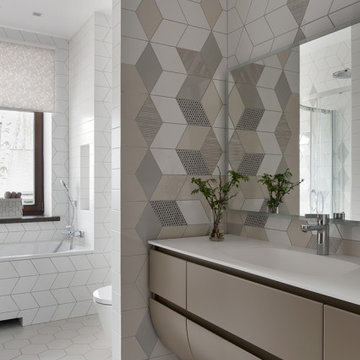
Детская ванная комната оснащена ванной под окном, душем, унитазом и двумя раковиными
Ispirazione per una stanza da bagno per bambini minimal di medie dimensioni con ante lisce, ante beige, vasca sottopiano, doccia ad angolo, WC sospeso, piastrelle beige, piastrelle in gres porcellanato, pareti beige, pavimento in gres porcellanato, lavabo integrato, top in quarzo composito, pavimento beige, porta doccia scorrevole, top bianco, un lavabo e mobile bagno sospeso
Ispirazione per una stanza da bagno per bambini minimal di medie dimensioni con ante lisce, ante beige, vasca sottopiano, doccia ad angolo, WC sospeso, piastrelle beige, piastrelle in gres porcellanato, pareti beige, pavimento in gres porcellanato, lavabo integrato, top in quarzo composito, pavimento beige, porta doccia scorrevole, top bianco, un lavabo e mobile bagno sospeso
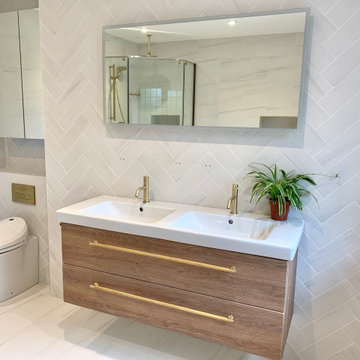
Our Stevenage Project involved the complete refurbishment of a family home. The clients had just purchased this home and wanted every part of the house refurbished. New bathrooms, new kitchen, flooring, wallcovering, lightings, electrics, plumbing. We project managed and designed this project.
Stanze da Bagno per bambini con ante beige - Foto e idee per arredare
7