Stanze da Bagno per bambini con ante beige - Foto e idee per arredare
Ordina per:Popolari oggi
81 - 100 di 1.114 foto
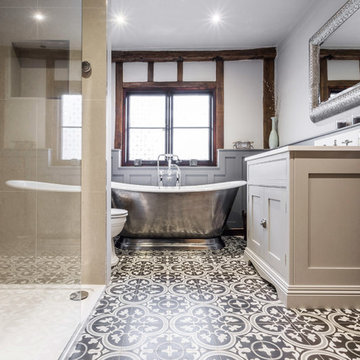
Burlanes were commissioned to design and create a contemporary bathroom, suitable for use by all the family, whilst in keeping with the beautiful converted barn in the Maidstone countryside, with original wonky walls, low ceilings and wooden beams.
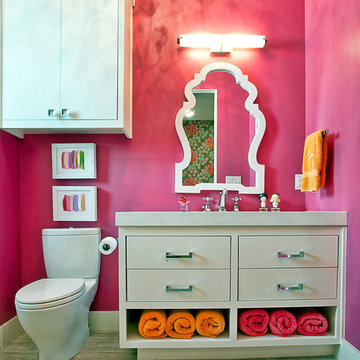
photo by Bryant Hill
Immagine di una stanza da bagno per bambini contemporanea con ante lisce, WC a due pezzi, pareti rosa e ante beige
Immagine di una stanza da bagno per bambini contemporanea con ante lisce, WC a due pezzi, pareti rosa e ante beige
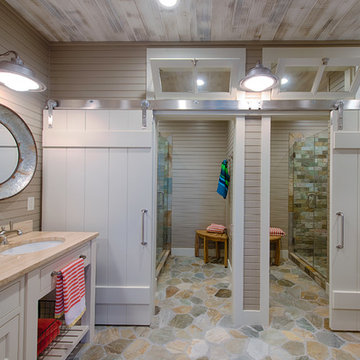
Scott Amundson Photography
Esempio di una stanza da bagno per bambini stile marinaro con ante a filo, ante beige, doccia alcova, piastrelle multicolore, piastrelle in pietra, pareti beige, lavabo sottopiano, top in legno, pavimento multicolore, porta doccia a battente e top beige
Esempio di una stanza da bagno per bambini stile marinaro con ante a filo, ante beige, doccia alcova, piastrelle multicolore, piastrelle in pietra, pareti beige, lavabo sottopiano, top in legno, pavimento multicolore, porta doccia a battente e top beige
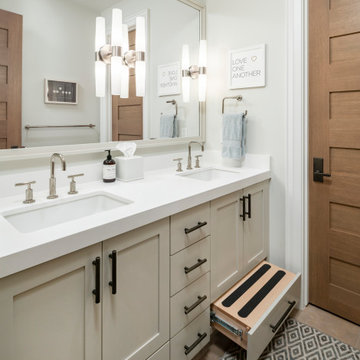
Esempio di una grande stanza da bagno per bambini country con ante con riquadro incassato, ante beige, vasca freestanding, vasca/doccia, WC monopezzo, piastrelle bianche, pareti bianche, pavimento con piastrelle in ceramica, lavabo sottopiano, top in quarzo composito, pavimento beige, porta doccia a battente e top bianco
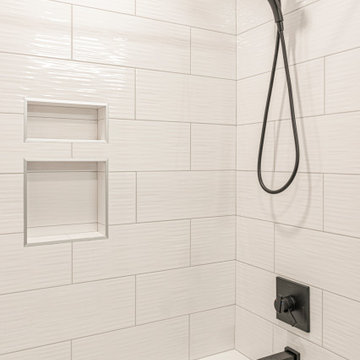
Immagine di una stanza da bagno per bambini tradizionale di medie dimensioni con ante con riquadro incassato, ante beige, vasca ad alcova, doccia alcova, WC a due pezzi, piastrelle bianche, piastrelle in ceramica, pareti grigie, pavimento con piastrelle in ceramica, lavabo sottopiano, top in quarzo composito, pavimento grigio, doccia con tenda, top grigio, nicchia, un lavabo e mobile bagno incassato
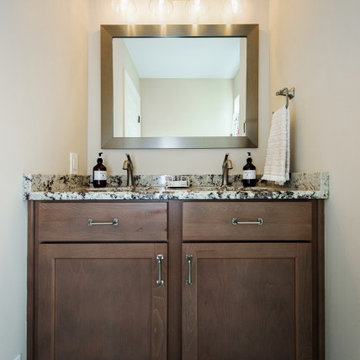
Ispirazione per una stanza da bagno per bambini classica di medie dimensioni con ante in stile shaker, ante beige, vasca freestanding, vasca/doccia, WC a due pezzi, piastrelle grigie, piastrelle in ceramica, pareti beige, pavimento in gres porcellanato, lavabo sottopiano, top in granito, pavimento beige, porta doccia scorrevole, top bianco, due lavabi e mobile bagno incassato
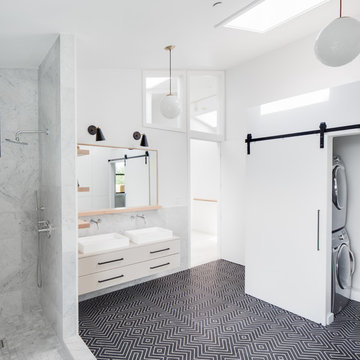
Chad Mellon
Idee per una grande stanza da bagno per bambini minimalista con ante lisce, ante beige, vasca freestanding, doccia aperta, WC a due pezzi, piastrelle bianche, piastrelle di marmo, pareti bianche, pavimento in cementine, lavabo a bacinella, pavimento nero e doccia aperta
Idee per una grande stanza da bagno per bambini minimalista con ante lisce, ante beige, vasca freestanding, doccia aperta, WC a due pezzi, piastrelle bianche, piastrelle di marmo, pareti bianche, pavimento in cementine, lavabo a bacinella, pavimento nero e doccia aperta
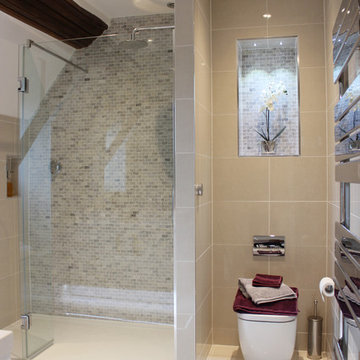
A sleek family bathroom, with mosaic feature tiling, blends seamlessly with the original beam feature. Chrome accents help tie together the various sections of the suite, while subtle colour is provided by the carefully selected towels.
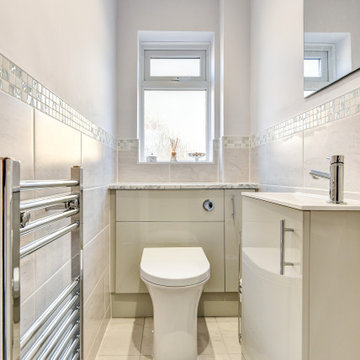
Warm Bathroom in Woodingdean, East Sussex
Designer Aron has created a simple design that works well across this family bathroom and cloakroom in Woodingdean.
The Brief
This Woodingdean client required redesign and rethink for a family bathroom and cloakroom. To keep things simple the design was to be replicated across both rooms, with ample storage to be incorporated into either space.
The brief was relatively simple.
A warm and homely design had to be accompanied by all standard bathroom inclusions.
Design Elements
To maximise storage space in the main bathroom the rear wall has been dedicated to storage. The ensure plenty of space for personal items fitted storage has been opted for, and Aron has specified a customised combination of units based upon the client’s storage requirements.
Earthy grey wall tiles combine nicely with a chosen mosaic tile, which wraps around the entire room and cloakroom space.
Chrome brassware from Vado and Puraflow are used on the semi-recessed basin, as well as showering and bathing functions.
Special Inclusions
The furniture was a key element of this project.
It is primarily for storage, but in terms of design it has been chosen in this Light Grey Gloss finish to add a nice warmth to the family bathroom. By opting for fitted furniture it meant that a wall-to-wall appearance could be incorporated into the design, as well as a custom combination of units.
Atop the furniture, Aron has used a marble effect laminate worktop which ties in nicely with the theme of the space.
Project Highlight
As mentioned the cloakroom utilises the same design, with the addition of a small cloakroom storage unit and sink from Deuco.
Tile choices have also been replicated in this room to half-height. The mosaic tiles particularly look great here as they catch the light through the window.
The End Result
The result is a project that delivers upon the brief, with warm and homely tile choices and plenty of storage across the two rooms.
If you are thinking of a bathroom transformation, discover how our design team can create a new bathroom space that will tick all of your boxes. Arrange a free design appointment in showroom or online today.
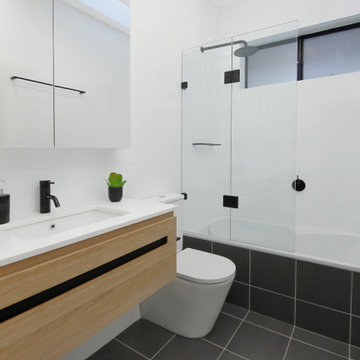
Custom designed both bathroom and ensuite for this Randwick home.
Custom vanities designed for each bathroom to ensure space was maximised and needs to be met. Beautiful aesthetics used to create a warm, natural environment.
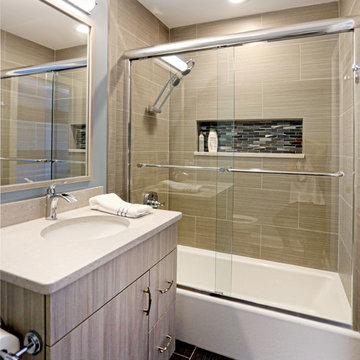
This bathroom features a rustic vanity, glass tile accents and a porcelain tile that mimics the look of wood.
Foto di una piccola stanza da bagno per bambini minimalista con ante lisce, ante beige, vasca da incasso, vasca/doccia, piastrelle beige, piastrelle in gres porcellanato, pareti grigie, pavimento in gres porcellanato, lavabo sottopiano, top in quarzo composito, pavimento marrone e porta doccia scorrevole
Foto di una piccola stanza da bagno per bambini minimalista con ante lisce, ante beige, vasca da incasso, vasca/doccia, piastrelle beige, piastrelle in gres porcellanato, pareti grigie, pavimento in gres porcellanato, lavabo sottopiano, top in quarzo composito, pavimento marrone e porta doccia scorrevole
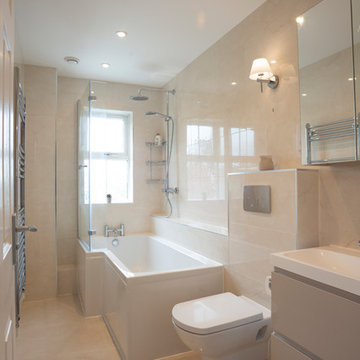
The standard white design features in this family bathroom were swapped out and replaced with smooth, cream-coloured tiles, along with new furnishings such as a new toilet, bath and sink. Smaller details were also added, which included new taps, lights and a brand new pressurised shower head.
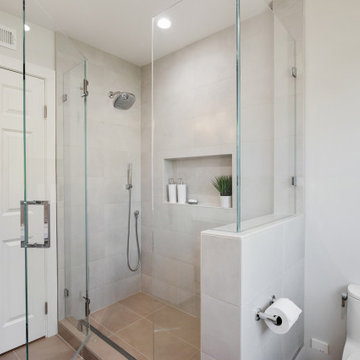
Ispirazione per una stanza da bagno per bambini classica con piastrelle beige, pareti bianche, ante lisce, ante beige, lavabo sottopiano, top bianco, due lavabi e mobile bagno sospeso
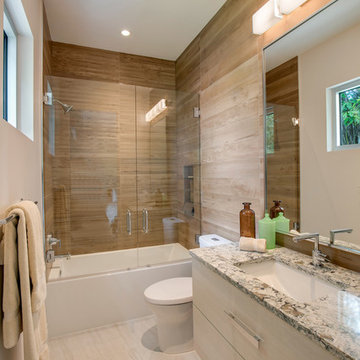
Photographer: Ryan Gamma
Ispirazione per una grande stanza da bagno per bambini design con ante lisce, ante beige, vasca ad alcova, vasca/doccia, WC a due pezzi, piastrelle marroni, piastrelle in gres porcellanato, pareti bianche, pavimento in gres porcellanato, lavabo sottopiano, top in quarzo composito, pavimento grigio, porta doccia a battente e top multicolore
Ispirazione per una grande stanza da bagno per bambini design con ante lisce, ante beige, vasca ad alcova, vasca/doccia, WC a due pezzi, piastrelle marroni, piastrelle in gres porcellanato, pareti bianche, pavimento in gres porcellanato, lavabo sottopiano, top in quarzo composito, pavimento grigio, porta doccia a battente e top multicolore
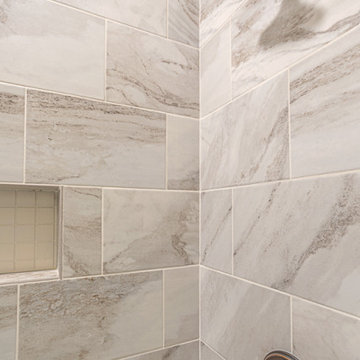
Esempio di una stanza da bagno per bambini chic di medie dimensioni con ante in stile shaker, ante beige, vasca ad angolo, WC a due pezzi, piastrelle grigie, piastrelle effetto legno, pareti grigie, pavimento con piastrelle effetto legno, lavabo sottopiano, top in granito, pavimento grigio, top grigio, due lavabi e mobile bagno incassato
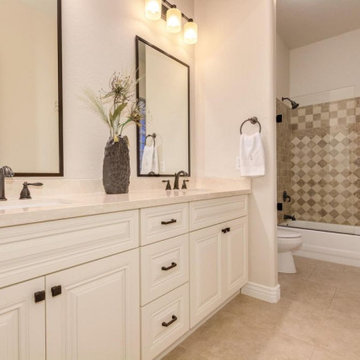
Esempio di una stanza da bagno per bambini tradizionale con ante con bugna sagomata, ante beige, vasca ad alcova, vasca/doccia, piastrelle beige, piastrelle in travertino, pavimento in gres porcellanato, lavabo sottopiano, top in marmo, pavimento beige, porta doccia a battente, top beige, due lavabi e mobile bagno incassato

Salle de bain enfant, ludique, avec papier peint, vasque émaille posée et meuble en bois.
Foto di una stanza da bagno per bambini design di medie dimensioni con nessun'anta, ante beige, WC sospeso, piastrelle multicolore, pareti multicolore, pavimento in ardesia, lavabo da incasso, top in legno, pavimento grigio, doccia aperta, top beige, un lavabo, mobile bagno freestanding e carta da parati
Foto di una stanza da bagno per bambini design di medie dimensioni con nessun'anta, ante beige, WC sospeso, piastrelle multicolore, pareti multicolore, pavimento in ardesia, lavabo da incasso, top in legno, pavimento grigio, doccia aperta, top beige, un lavabo, mobile bagno freestanding e carta da parati
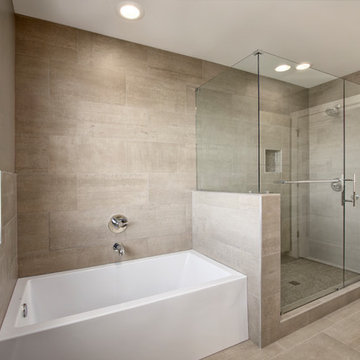
Outside in Photography
Esempio di una stanza da bagno per bambini country di medie dimensioni con ante lisce, ante beige, vasca ad alcova, doccia aperta, piastrelle grigie, pareti grigie, lavabo da incasso, top in granito, pavimento grigio e porta doccia a battente
Esempio di una stanza da bagno per bambini country di medie dimensioni con ante lisce, ante beige, vasca ad alcova, doccia aperta, piastrelle grigie, pareti grigie, lavabo da incasso, top in granito, pavimento grigio e porta doccia a battente
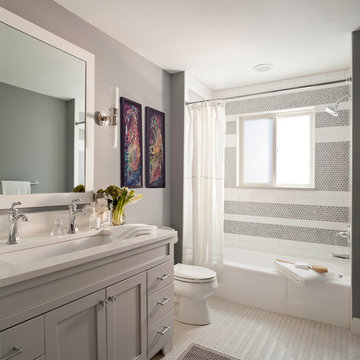
Susie Brenner Photography
Immagine di una grande stanza da bagno per bambini classica con ante in stile shaker, ante beige, vasca ad alcova, vasca/doccia, WC monopezzo, piastrelle bianche, piastrelle in ceramica, pareti grigie, pavimento con piastrelle in ceramica, lavabo rettangolare e top in quarzo composito
Immagine di una grande stanza da bagno per bambini classica con ante in stile shaker, ante beige, vasca ad alcova, vasca/doccia, WC monopezzo, piastrelle bianche, piastrelle in ceramica, pareti grigie, pavimento con piastrelle in ceramica, lavabo rettangolare e top in quarzo composito
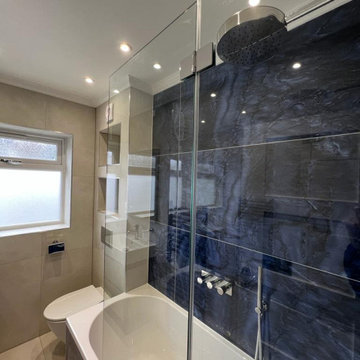
Supply only of complete bathroom including tiles.
Esempio di una piccola stanza da bagno per bambini moderna con ante lisce, ante beige, vasca ad angolo, vasca/doccia, WC sospeso, piastrelle blu, piastrelle in gres porcellanato, pareti beige, pavimento in gres porcellanato, lavabo integrato, pavimento beige, un lavabo e mobile bagno sospeso
Esempio di una piccola stanza da bagno per bambini moderna con ante lisce, ante beige, vasca ad angolo, vasca/doccia, WC sospeso, piastrelle blu, piastrelle in gres porcellanato, pareti beige, pavimento in gres porcellanato, lavabo integrato, pavimento beige, un lavabo e mobile bagno sospeso
Stanze da Bagno per bambini con ante beige - Foto e idee per arredare
5