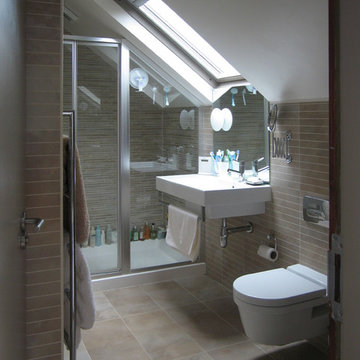Stanze da Bagno parquet e piastrelle e in mansarda - Foto e idee per arredare
Filtra anche per:
Budget
Ordina per:Popolari oggi
1 - 20 di 494 foto
1 di 3

Foto di una parquet e piastrelle stanza da bagno padronale mediterranea di medie dimensioni con ante di vetro, piastrelle beige, piastrelle in terracotta, pareti bianche, parquet scuro, lavabo a bacinella, top in marmo, pavimento marrone, top rosso, un lavabo, mobile bagno freestanding e ante in legno bruno

Large and modern master bathroom primary bathroom. Grey and white marble paired with warm wood flooring and door. Expansive curbless shower and freestanding tub sit on raised platform with LED light strip. Modern glass pendants and small black side table add depth to the white grey and wood bathroom. Large skylights act as modern coffered ceiling flooding the room with natural light.

Download our free ebook, Creating the Ideal Kitchen. DOWNLOAD NOW
This charming little attic bath was an infrequently used guest bath located on the 3rd floor right above the master bath that we were also remodeling. The beautiful original leaded glass windows open to a view of the park and small lake across the street. A vintage claw foot tub sat directly below the window. This is where the charm ended though as everything was sorely in need of updating. From the pieced-together wall cladding to the exposed electrical wiring and old galvanized plumbing, it was in definite need of a gut job. Plus the hardwood flooring leaked into the bathroom below which was priority one to fix. Once we gutted the space, we got to rebuilding the room. We wanted to keep the cottage-y charm, so we started with simple white herringbone marble tile on the floor and clad all the walls with soft white shiplap paneling. A new clawfoot tub/shower under the original window was added. Next, to allow for a larger vanity with more storage, we moved the toilet over and eliminated a mish mash of storage pieces. We discovered that with separate hot/cold supplies that were the only thing available for a claw foot tub with a shower kit, building codes require a pressure balance valve to prevent scalding, so we had to install a remote valve. We learn something new on every job! There is a view to the park across the street through the home’s original custom shuttered windows. Can’t you just smell the fresh air? We found a vintage dresser and had it lacquered in high gloss black and converted it into a vanity. The clawfoot tub was also painted black. Brass lighting, plumbing and hardware details add warmth to the room, which feels right at home in the attic of this traditional home. We love how the combination of traditional and charming come together in this sweet attic guest bath. Truly a room with a view!
Designed by: Susan Klimala, CKD, CBD
Photography by: Michael Kaskel
For more information on kitchen and bath design ideas go to: www.kitchenstudio-ge.com
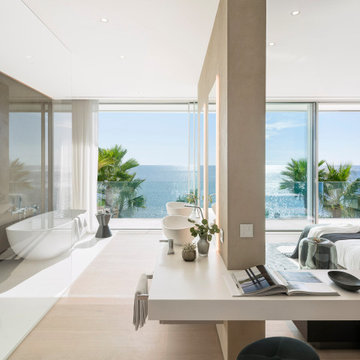
Esempio di una parquet e piastrelle stanza da bagno padronale contemporanea con vasca freestanding, parquet chiaro, lavabo a bacinella, pavimento beige, top bianco e due lavabi
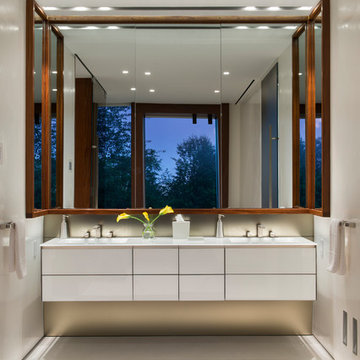
Daniels Lane residence by Blaze Makoid Architecture
Photos by: Marc Bryan Brown
Immagine di una parquet e piastrelle stanza da bagno design con ante lisce, ante bianche e pavimento bianco
Immagine di una parquet e piastrelle stanza da bagno design con ante lisce, ante bianche e pavimento bianco

An award winning project to transform a two storey Victorian terrace house into a generous family home with the addition of both a side extension and loft conversion.
The side extension provides a light filled open plan kitchen/dining room under a glass roof and bi-folding doors gives level access to the south facing garden. A generous master bedroom with en-suite is housed in the converted loft. A fully glazed dormer provides the occupants with an abundance of daylight and uninterrupted views of the adjacent Wendell Park.
Winner of the third place prize in the New London Architecture 'Don't Move, Improve' Awards 2016
Photograph: Salt Productions
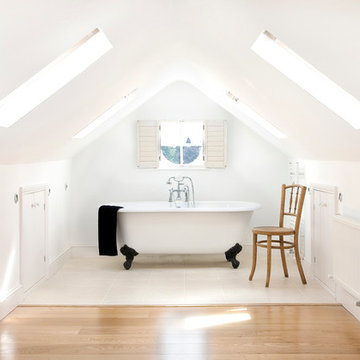
Foto di un'in mansarda stanza da bagno padronale design di medie dimensioni con vasca con piedi a zampa di leone e pavimento con piastrelle in ceramica
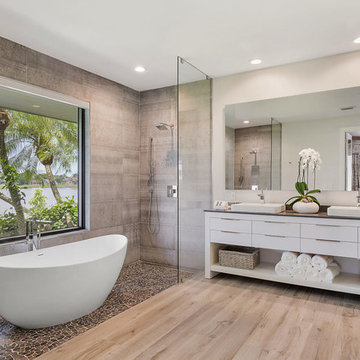
Living Proof Photography
Idee per una parquet e piastrelle stanza da bagno padronale stile marinaro con ante lisce, ante bianche, vasca freestanding, doccia a filo pavimento, piastrelle grigie, pareti grigie, pavimento in legno massello medio, lavabo da incasso, pavimento marrone, doccia aperta e top grigio
Idee per una parquet e piastrelle stanza da bagno padronale stile marinaro con ante lisce, ante bianche, vasca freestanding, doccia a filo pavimento, piastrelle grigie, pareti grigie, pavimento in legno massello medio, lavabo da incasso, pavimento marrone, doccia aperta e top grigio
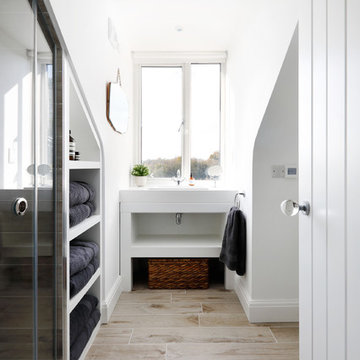
Emma Wood
Immagine di una piccola e in mansarda stanza da bagno padronale contemporanea con ante bianche, pareti bianche, pavimento con piastrelle in ceramica, top in laminato, pavimento beige, porta doccia scorrevole, nessun'anta, WC a due pezzi e lavabo a consolle
Immagine di una piccola e in mansarda stanza da bagno padronale contemporanea con ante bianche, pareti bianche, pavimento con piastrelle in ceramica, top in laminato, pavimento beige, porta doccia scorrevole, nessun'anta, WC a due pezzi e lavabo a consolle
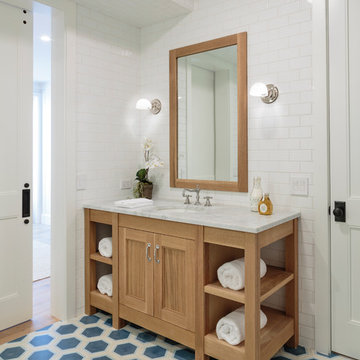
Mark Lohman
Immagine di una parquet e piastrelle stanza da bagno costiera con lavabo sottopiano, ante in legno chiaro, piastrelle bianche, piastrelle diamantate e ante con riquadro incassato
Immagine di una parquet e piastrelle stanza da bagno costiera con lavabo sottopiano, ante in legno chiaro, piastrelle bianche, piastrelle diamantate e ante con riquadro incassato

This lovely guest bath features herringbone tile floor, frameless glass shower enclosure, and marble wall tiles. The espresso stained wood vanity is topped with a quartz countertop, undermount sink and wall mounted faucet.

Il bagno un luogo dove rilassarsi e ricaricare le proprie energie. Materiali naturali come il legno per il mobile e un tema Jungle per la carta da parati in bianco e nero posata dietro al mobile. Uno specchio "tondo" per accentuare l'armonia e ingrandire l'ambiente. Il mobile è di Cerasa mentre la lampada in gesso che illumina l'ambiente è di Sforzin illuminazione.
Foto di Simone Marulli
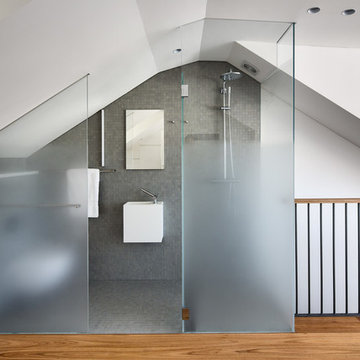
Murray Fredericks Photography
Idee per una piccola e in mansarda stanza da bagno con doccia moderna con lavabo sospeso, doccia aperta, WC sospeso, piastrelle grigie, piastrelle in ceramica, pareti bianche e pavimento con piastrelle in ceramica
Idee per una piccola e in mansarda stanza da bagno con doccia moderna con lavabo sospeso, doccia aperta, WC sospeso, piastrelle grigie, piastrelle in ceramica, pareti bianche e pavimento con piastrelle in ceramica
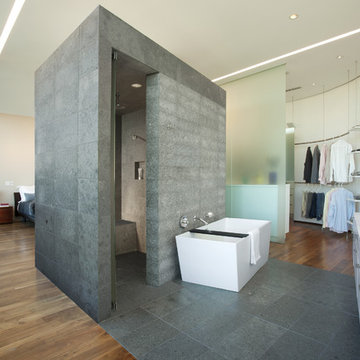
This sixth floor penthouse overlooks the city lakes, the Uptown retail district and the city skyline beyond. Designed for a young professional, the space is shaped by distinguishing the private and public realms through sculptural spatial gestures. Upon entry, a curved wall of white marble dust plaster pulls one into the space and delineates the boundary of the private master suite. The master bedroom space is screened from the entry by a translucent glass wall layered with a perforated veil creating optical dynamics and movement. This functions to privatize the master suite, while still allowing light to filter through the space to the entry. Suspended cabinet elements of Australian Walnut float opposite the curved white wall and Walnut floors lead one into the living room and kitchen spaces.
A custom perforated stainless steel shroud surrounds a spiral stair that leads to a roof deck and garden space above, creating a daylit lantern within the center of the space. The concept for the stair began with the metaphor of water as a connection to the chain of city lakes. An image of water was abstracted into a series of pixels that were translated into a series of varying perforations, creating a dynamic pattern cut out of curved stainless steel panels. The result creates a sensory exciting path of movement and light, allowing the user to move up and down through dramatic shadow patterns that change with the position of the sun, transforming the light within the space.
The kitchen is composed of Cherry and translucent glass cabinets with stainless steel shelves and countertops creating a progressive, modern backdrop to the interior edge of the living space. The powder room draws light through translucent glass, nestled behind the kitchen. Lines of light within, and suspended from the ceiling extend through the space toward the glass perimeter, defining a graphic counterpoint to the natural light from the perimeter full height glass.
Within the master suite a freestanding Burlington stone bathroom mass creates solidity and privacy while separating the bedroom area from the bath and dressing spaces. The curved wall creates a walk-in dressing space as a fine boutique within the suite. The suspended screen acts as art within the master bedroom while filtering the light from the full height windows which open to the city beyond.
The guest suite and office is located behind the pale blue wall of the kitchen through a sliding translucent glass panel. Natural light reaches the interior spaces of the dressing room and bath over partial height walls and clerestory glass.
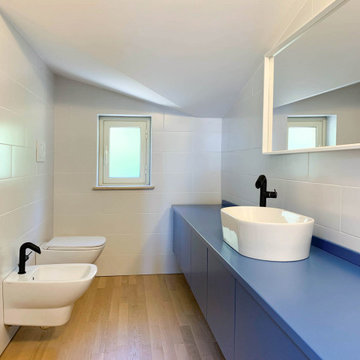
Il mobile blu, realizzato su misura, conferisce carattere all'ambiente.
Idee per una piccola e in mansarda stanza da bagno mediterranea con ante a filo, ante blu, doccia alcova, WC sospeso, piastrelle bianche, piastrelle in gres porcellanato, pareti bianche, parquet chiaro, lavabo a bacinella, top in legno, pavimento marrone, porta doccia a battente, top blu, un lavabo, mobile bagno sospeso e soffitto ribassato
Idee per una piccola e in mansarda stanza da bagno mediterranea con ante a filo, ante blu, doccia alcova, WC sospeso, piastrelle bianche, piastrelle in gres porcellanato, pareti bianche, parquet chiaro, lavabo a bacinella, top in legno, pavimento marrone, porta doccia a battente, top blu, un lavabo, mobile bagno sospeso e soffitto ribassato
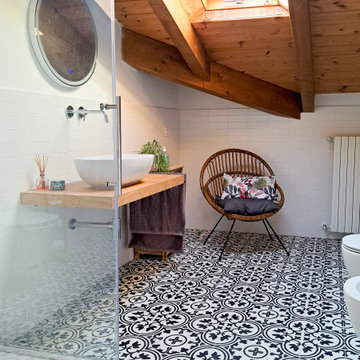
Idee per un'in mansarda stanza da bagno con doccia di medie dimensioni con ante in legno chiaro, doccia ad angolo, WC a due pezzi, piastrelle bianche, piastrelle in gres porcellanato, lavabo a bacinella, top in legno, pavimento nero, porta doccia a battente, un lavabo, mobile bagno sospeso e travi a vista
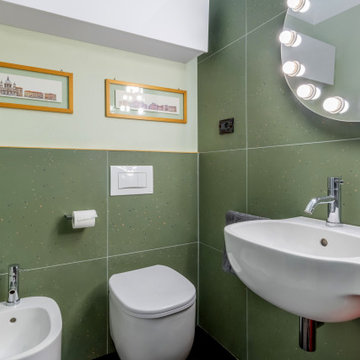
Bagno contemporaneo di dimensioni ridotte ma comodo e funzionale. Grande vano doccia con box doccia scorrevole con profili minimal. A pavimento parquet industriale tinto scuro, alle pareti grandi lastre gres puntinato verde.
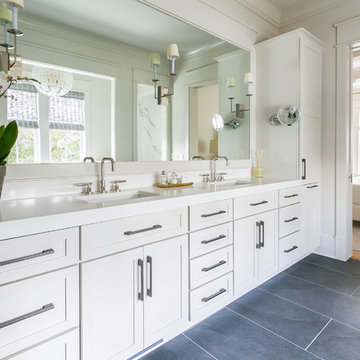
Idee per una parquet e piastrelle stanza da bagno costiera con ante in stile shaker, ante grigie, pareti bianche, lavabo sottopiano, pavimento grigio e top bianco
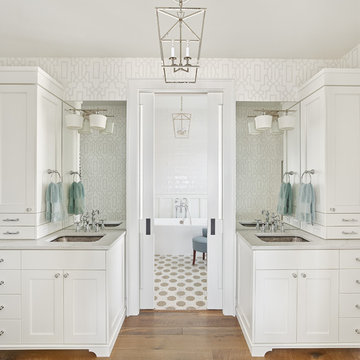
Esempio di una parquet e piastrelle stanza da bagno padronale stile marinaro con ante con riquadro incassato, ante bianche, vasca freestanding, pareti bianche, pavimento in legno massello medio, lavabo sottopiano, pavimento marrone e top grigio
Stanze da Bagno parquet e piastrelle e in mansarda - Foto e idee per arredare
1
