Stanze da Bagno padronali - Foto e idee per arredare
Filtra anche per:
Budget
Ordina per:Popolari oggi
261 - 280 di 461.490 foto
1 di 2

Our clients wanted to add on to their 1950's ranch house, but weren't sure whether to go up or out. We convinced them to go out, adding a Primary Suite addition with bathroom, walk-in closet, and spacious Bedroom with vaulted ceiling. To connect the addition with the main house, we provided plenty of light and a built-in bookshelf with detailed pendant at the end of the hall. The clients' style was decidedly peaceful, so we created a wet-room with green glass tile, a door to a small private garden, and a large fir slider door from the bedroom to a spacious deck. We also used Yakisugi siding on the exterior, adding depth and warmth to the addition. Our clients love using the tub while looking out on their private paradise!
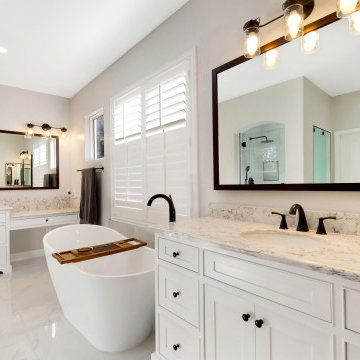
The design team has masterfully crafted a space that exudes both style and function, making it the perfect sanctuary for relaxation and rejuvenation.
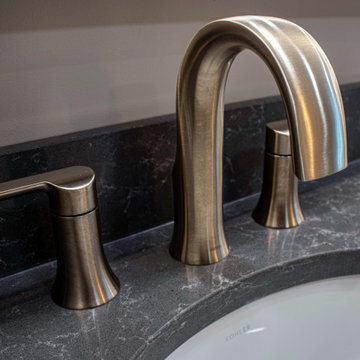
In this Primary bathroom, Siteline frameless cabinets were installed in Keegan Door Style in Painted Accessible finish with vanity cabinet toe kick LED tape lights. The countertop in the bathroom, dressing vanity and mini fridge bar is Concrete Carrara Corian Quartz with double roundover edge. The columns were removed around the tub with a new Chandelier installed over the tub. The custom shower is 12 x 24 Onyx White with Enso 5 x 5 accent tile random mix of Kauri and Suki colors Ivory and Smoke with Ivory round edge pencil tile. The shower floor is Keystones 1 x 2 Urban Putty. Moen Doux collection in Brushed Nickel includes faucets, roman tub faucet, towel bars, robe hooks, toilet tank lever, toilet paper holder. Two Kohler Caxton oval undermount lav sinks in white were installed. In the bedroom a mini refrigerator bar was installed. In the closet, a new countertop and pendant light was installed over the dressing vanity.

This cozy, minimal primary bath was inspired by a luxury hotel in Spain, and provides a spa-like beginning and end to the day.
Esempio di una piccola stanza da bagno padronale moderna con ante lisce, ante in legno bruno, zona vasca/doccia separata, WC sospeso, piastrelle beige, lastra di pietra, pareti nere, lavabo rettangolare, top in saponaria, doccia aperta, top beige, un lavabo e mobile bagno freestanding
Esempio di una piccola stanza da bagno padronale moderna con ante lisce, ante in legno bruno, zona vasca/doccia separata, WC sospeso, piastrelle beige, lastra di pietra, pareti nere, lavabo rettangolare, top in saponaria, doccia aperta, top beige, un lavabo e mobile bagno freestanding

The opposing angles at the "bend" of the main bedroom suite create an opportunity for gorgeous indirect light into the bathroom. A custom vanity and minimalist shower enclosure complete the sleek, modern look set against the calm colors of the Milestone plaster walls. Photography: Andrew Pogue Photography.
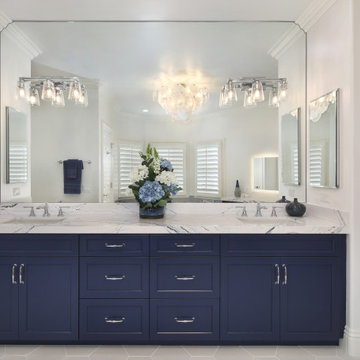
The gorgeous blue custom cabinetry topped with unique Quartz countertops make an impressive first impression in this primary bath. The two person shower, equipped with a steam unit allow for relaxing after a long day while the beautiful soaking tub creates the perfect space for winding down. Specialty storage abounds and the custom make up area provides useful storage and even a lighted mirror. Each sink has a light & bright wall sconce with custom cutouts into the massive mirror. There's another full length dressing mirror near the make up table. The showstopper may be the gorgeous custom built chandelier in the center of this incredible space!
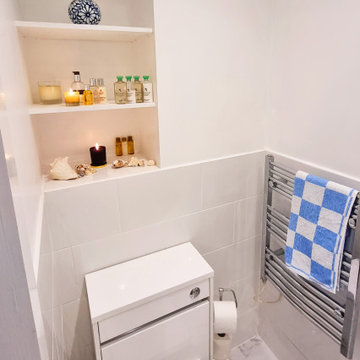
With a compact ensuite, every bit os space counts. We were able to re-use and remodel an existing niche in the wall to create these lovely display shelves.

Mother in law suite. Quartz countertops, beautiful vessel sink, elegant crystal hardware imported from India. Dressing closet and combined laundry room. Stunning and unique crystal light fixtures. Rolling glass frameless entrance to bathroom. Concealed.

Our clients wanted to add an ensuite bathroom to their charming 1950’s Cape Cod, but they were reluctant to sacrifice the only closet in their owner’s suite. The hall bathroom they’d been sharing with their kids was also in need of an update so we took this into consideration during the design phase to come up with a creative new layout that would tick all their boxes.
By relocating the hall bathroom, we were able to create an ensuite bathroom with a generous shower, double vanity, and plenty of space left over for a separate walk-in closet. We paired the classic look of marble with matte black fixtures to add a sophisticated, modern edge. The natural wood tones of the vanity and teak bench bring warmth to the space. A frosted glass pocket door to the walk-through closet provides privacy, but still allows light through. We gave our clients additional storage by building drawers into the Cape Cod’s eave space.

This client wanted a spa like retreat, mission accomplished.
Ispirazione per una piccola stanza da bagno padronale design con ante in legno scuro, vasca freestanding, doccia aperta, bidè, piastrelle blu, pareti bianche, pavimento con piastrelle in ceramica, lavabo a bacinella, top in quarzo composito, pavimento grigio, doccia aperta, top bianco, nicchia, due lavabi, mobile bagno freestanding e soffitto a volta
Ispirazione per una piccola stanza da bagno padronale design con ante in legno scuro, vasca freestanding, doccia aperta, bidè, piastrelle blu, pareti bianche, pavimento con piastrelle in ceramica, lavabo a bacinella, top in quarzo composito, pavimento grigio, doccia aperta, top bianco, nicchia, due lavabi, mobile bagno freestanding e soffitto a volta

Idee per una stanza da bagno padronale classica di medie dimensioni con ante lisce, ante grigie, vasca da incasso, vasca/doccia, WC sospeso, piastrelle rosa, piastrelle in ceramica, pareti bianche, pavimento in gres porcellanato, lavabo a bacinella, top in quarzite, pavimento bianco, porta doccia a battente, top bianco, un lavabo e mobile bagno freestanding
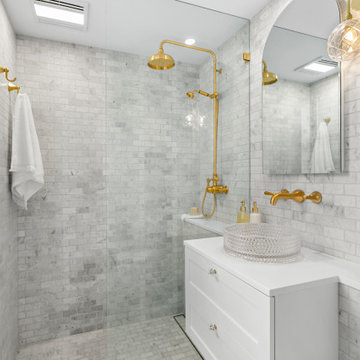
Carrara marble subways, Crystal basin, knobs and wall sconce, Brass tapware, Crisp white custom joinery and arched shaving cabinets combined have created a stunning traditional bathroom with plenty of storage and functionality in this compact bathroom.
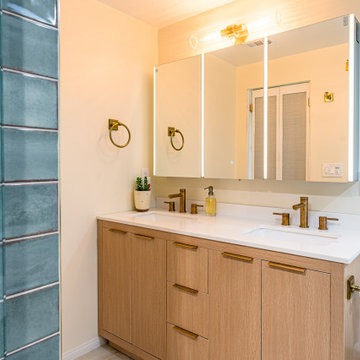
Immagine di una stanza da bagno padronale minimalista di medie dimensioni con ante lisce, ante in legno chiaro, vasca da incasso, doccia a filo pavimento, bidè, piastrelle verdi, piastrelle in ceramica, pareti bianche, pavimento con piastrelle in ceramica, lavabo sottopiano, top in quarzite, pavimento beige, porta doccia a battente, top beige, nicchia, due lavabi e mobile bagno freestanding
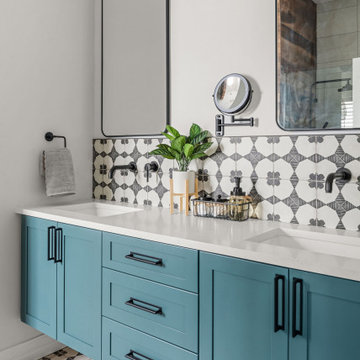
Boho Inspired Master Bathroom
Foto di una stanza da bagno padronale boho chic di medie dimensioni con ante in stile shaker, ante blu, vasca da incasso, doccia a filo pavimento, WC a due pezzi, pistrelle in bianco e nero, piastrelle in gres porcellanato, pareti bianche, pavimento in gres porcellanato, lavabo sottopiano, top in quarzo composito, pavimento nero, porta doccia a battente, top bianco, panca da doccia, due lavabi e mobile bagno sospeso
Foto di una stanza da bagno padronale boho chic di medie dimensioni con ante in stile shaker, ante blu, vasca da incasso, doccia a filo pavimento, WC a due pezzi, pistrelle in bianco e nero, piastrelle in gres porcellanato, pareti bianche, pavimento in gres porcellanato, lavabo sottopiano, top in quarzo composito, pavimento nero, porta doccia a battente, top bianco, panca da doccia, due lavabi e mobile bagno sospeso
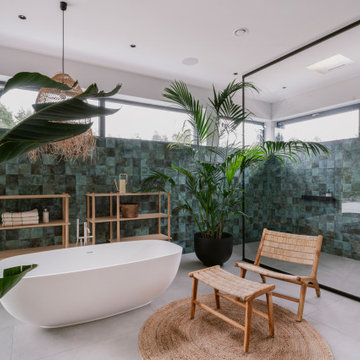
Immagine di una stanza da bagno padronale minimal con vasca freestanding, doccia a filo pavimento, piastrelle verdi, pareti bianche, pavimento grigio e doccia aperta

This Australian-inspired new construction was a successful collaboration between homeowner, architect, designer and builder. The home features a Henrybuilt kitchen, butler's pantry, private home office, guest suite, master suite, entry foyer with concealed entrances to the powder bathroom and coat closet, hidden play loft, and full front and back landscaping with swimming pool and pool house/ADU.

Photo by Shanna Hickman
Ispirazione per una stanza da bagno padronale chic con ante in legno chiaro, vasca freestanding, WC monopezzo, piastrelle in gres porcellanato, pareti bianche, pavimento in gres porcellanato, lavabo sottopiano, top in quarzo composito, porta doccia a battente, top bianco, nicchia, due lavabi e ante lisce
Ispirazione per una stanza da bagno padronale chic con ante in legno chiaro, vasca freestanding, WC monopezzo, piastrelle in gres porcellanato, pareti bianche, pavimento in gres porcellanato, lavabo sottopiano, top in quarzo composito, porta doccia a battente, top bianco, nicchia, due lavabi e ante lisce
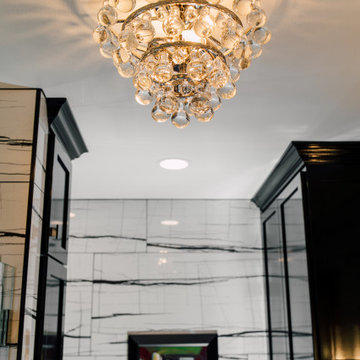
Re-imagined master bath with an asian theme, walk in shower, floating vanity and under cabinet lighting.
Idee per una stanza da bagno padronale etnica di medie dimensioni con ante in stile shaker, ante rosse, doccia a filo pavimento, WC sospeso, pistrelle in bianco e nero, piastrelle in gres porcellanato, pareti bianche, pavimento in gres porcellanato, lavabo sottopiano, top in quarzo composito, pavimento grigio, porta doccia a battente, top nero, nicchia, due lavabi e mobile bagno sospeso
Idee per una stanza da bagno padronale etnica di medie dimensioni con ante in stile shaker, ante rosse, doccia a filo pavimento, WC sospeso, pistrelle in bianco e nero, piastrelle in gres porcellanato, pareti bianche, pavimento in gres porcellanato, lavabo sottopiano, top in quarzo composito, pavimento grigio, porta doccia a battente, top nero, nicchia, due lavabi e mobile bagno sospeso

The sink in the bathroom stands on a base with an accent yellow module. It echoes the chairs in the kitchen and the hallway pouf. Just rightward to the entrance, there is a column cabinet containing a washer, a dryer, and a built-in air extractor.
We design interiors of homes and apartments worldwide. If you need well-thought and aesthetical interior, submit a request on the website.
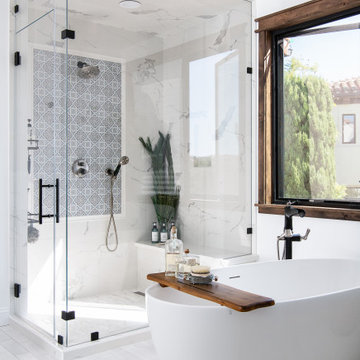
Newport Coast Primary Bathroom Remodel featuring a new shower and soaking tub
Immagine di una stanza da bagno padronale mediterranea con vasca freestanding, doccia ad angolo, bidè, pareti bianche, pavimento in gres porcellanato, lavabo sottopiano, top in quarzite, pavimento bianco, porta doccia a battente, top bianco, panca da doccia e due lavabi
Immagine di una stanza da bagno padronale mediterranea con vasca freestanding, doccia ad angolo, bidè, pareti bianche, pavimento in gres porcellanato, lavabo sottopiano, top in quarzite, pavimento bianco, porta doccia a battente, top bianco, panca da doccia e due lavabi
Stanze da Bagno padronali - Foto e idee per arredare
14