Stanze da Bagno padronali con top in legno - Foto e idee per arredare
Filtra anche per:
Budget
Ordina per:Popolari oggi
161 - 180 di 11.552 foto
1 di 3
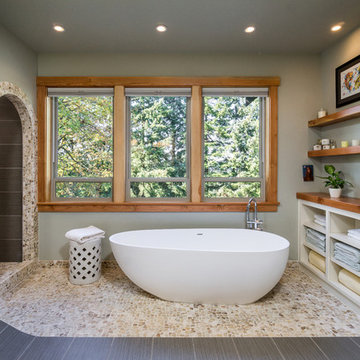
Kuda Photography
Immagine di una stanza da bagno padronale stile rurale con ante bianche, vasca freestanding, doccia aperta, top in legno, pareti grigie, pavimento con piastrelle di ciottoli e doccia aperta
Immagine di una stanza da bagno padronale stile rurale con ante bianche, vasca freestanding, doccia aperta, top in legno, pareti grigie, pavimento con piastrelle di ciottoli e doccia aperta
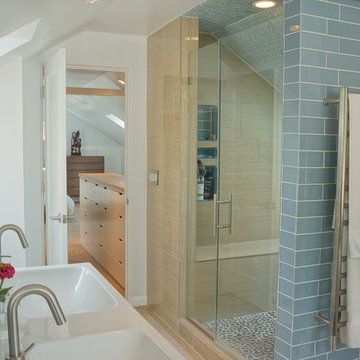
Idee per una stanza da bagno padronale nordica di medie dimensioni con lavabo integrato, ante lisce, ante in legno chiaro, top in legno, vasca freestanding, doccia aperta, WC monopezzo, piastrelle blu, piastrelle di vetro, pareti bianche e pavimento con piastrelle in ceramica
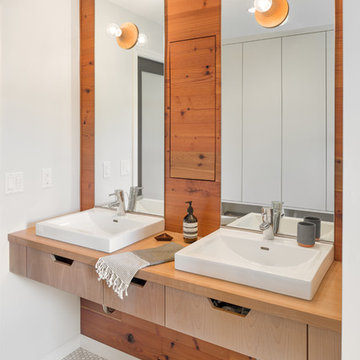
A pair of Good Flock Aurora Lamps give this master bathroom a bit of character. A custom floating vanity with drawers hold a pair of Ikea sinks. The cedar plank wood wall holds an integrated built-in medicine cabinet and makes the whole room glow. Hexagonal tile feels good on your feet.
All photos: Josh Partee Photography
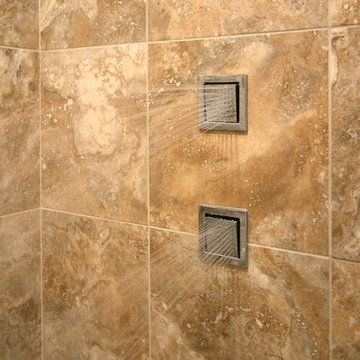
It’s no surprise these Hanover clients reached out to Cathy and Ed of Renovisions for design and build services as they wanted a local professional bath specialist to turn their plain builder-grade bath into a luxurious handicapped accessible master bath.
Renovisions had safety and universal design in mind while creating this customized two-person super shower and well-appointed master bath so their clients could escape to a special place to relax and energize their senses while also helping to conserve time and water as it is used simultaneously by them.
This completely water proofed spacious 4’x8’ walk-in curb-less shower with lineal drain system and larger format porcelain tiles was a must have for our senior client –with larger tiles there are less grout lines, easier to clean and easier to maneuver using a walker to enter and exit the master bath.
Renovisions collaborated with their clients to design a spa-like bath with several amenities and added conveniences with safety considerations. The bench seat that spans the width of the wall was a great addition to the shower. It’s a comfortable place to sit down and stretch out and also to keep warm as electric mesh warming materials were used along with a programmable thermostat to keep these homeowners toasty and cozy!
Careful attention to all of the details in this master suite created a peaceful and elegant environment that, simply put, feels divine. Adding details such as the warming towel rack, mosaic tiled shower niche, shiny polished chrome decorative safety grab bars that also serve as towel racks and a towel rack inside the shower area added a measure of style. A stately framed mirror over the pedestal sink matches the warm white painted finish of the linen storage cabinetry that provides functionality and good looks to this space. Pull-down safety grab bars on either side of the comfort height high-efficiency toilet was essential to keep safety as a top priority.
Water, water everywhere for this well deserving couple – multiple shower heads enhances the bathing experience for our client with mobility issues as 54 soft sprays from each wall jet provide a soothing and cleansing effect – a great choice because they do not require gripping and manipulating handles yet provide a sleek look with easy cleaning. The thermostatic valve maintains desired water temperature and volume controls allows the bather to utilize the adjustable hand-held shower on a slide-bar- an ideal fixture to shower and spray down shower area when done.
A beautiful, frameless clear glass enclosure maintains a clean, open look without taking away from the stunning and richly grained marble-look tiles and decorative elements inside the shower. In addition to its therapeutic value, this shower is truly a design focal point of the master bath with striking tile work, beautiful chrome fixtures including several safety grab bars adding aesthetic value as well as safety benefits.
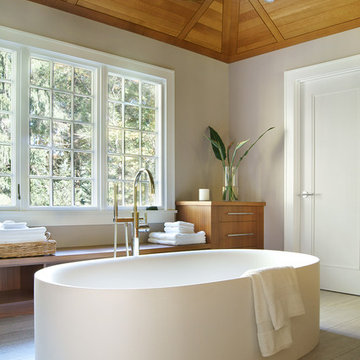
Image by Peter Rymwid Architectural Photography © 2014
Foto di una stanza da bagno padronale chic con ante lisce, ante in legno scuro, top in legno, vasca freestanding e pareti grigie
Foto di una stanza da bagno padronale chic con ante lisce, ante in legno scuro, top in legno, vasca freestanding e pareti grigie
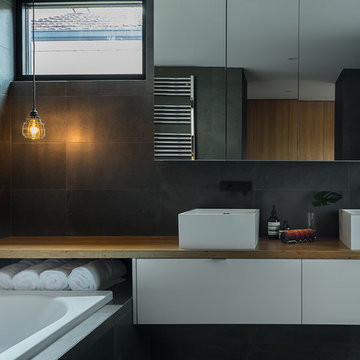
Ispirazione per una stanza da bagno padronale industriale di medie dimensioni con lavabo a bacinella, ante lisce, ante bianche, top in legno, vasca da incasso, doccia alcova, WC monopezzo, piastrelle nere, piastrelle in gres porcellanato, pareti nere e pavimento in gres porcellanato
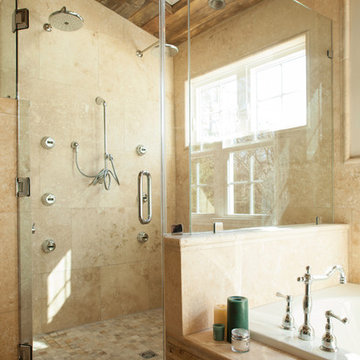
Idee per una stanza da bagno padronale tradizionale con lavabo da incasso, consolle stile comò, ante con finitura invecchiata, top in legno, vasca da incasso, doccia doppia, piastrelle multicolore, piastrelle in pietra, pareti beige e pavimento con piastrelle in ceramica
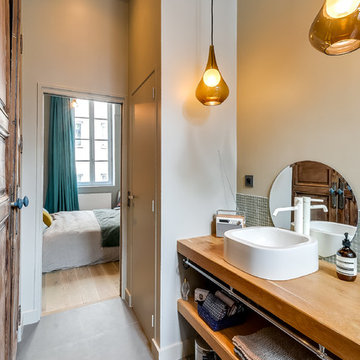
Meero
Ispirazione per una stanza da bagno padronale nordica di medie dimensioni con nessun'anta, ante in legno scuro, piastrelle verdi, piastrelle a mosaico, pareti beige, pavimento con piastrelle in ceramica, lavabo a bacinella, top in legno e top marrone
Ispirazione per una stanza da bagno padronale nordica di medie dimensioni con nessun'anta, ante in legno scuro, piastrelle verdi, piastrelle a mosaico, pareti beige, pavimento con piastrelle in ceramica, lavabo a bacinella, top in legno e top marrone
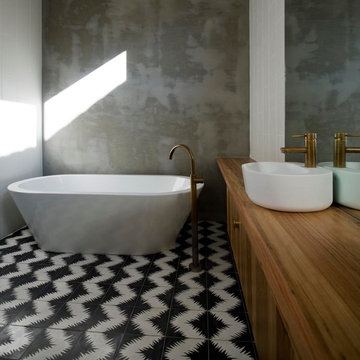
Bluff House bathroom. Brass tapware, geometric cement tiles, rendered concrete wall. Timber vanity.
Photography: Auhaus Architecture
Idee per una stanza da bagno padronale contemporanea di medie dimensioni con lavabo a bacinella, ante lisce, ante in legno scuro, top in legno, vasca freestanding, piastrelle di cemento, pavimento con piastrelle in ceramica, pareti grigie e top marrone
Idee per una stanza da bagno padronale contemporanea di medie dimensioni con lavabo a bacinella, ante lisce, ante in legno scuro, top in legno, vasca freestanding, piastrelle di cemento, pavimento con piastrelle in ceramica, pareti grigie e top marrone
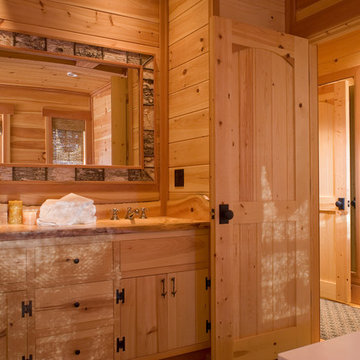
To optimize the views of the lake and maximize natural ventilation this 8,600 square-foot woodland oasis accomplishes just that and more. A selection of local materials of varying scales for the exterior and interior finishes, complements the surrounding environment and boast a welcoming setting for all to enjoy. A perfect combination of skirl siding and hand dipped shingles unites the exterior palette and allows for the interior finishes of aged pine paneling and douglas fir trim to define the space.
This residence, houses a main-level master suite, a guest suite, and two upper-level bedrooms. An open-concept scheme creates a kitchen, dining room, living room and screened porch perfect for large family gatherings at the lake. Whether you want to enjoy the beautiful lake views from the expansive deck or curled up next to the natural stone fireplace, this stunning lodge offers a wide variety of spatial experiences.
Photographer: Joseph St. Pierre
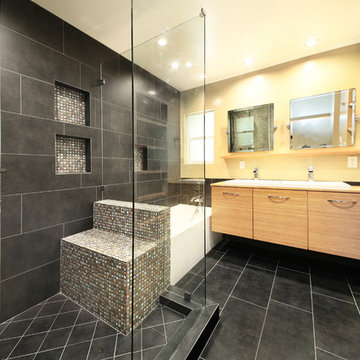
Complete master bathroom remodeling, custom floating bamboo vanity, hand crafted mosaic , custom bamboo shelves, custom recessed shampoo niches, rain shower head, hand held shower head, frameless shower door
photos by Snow
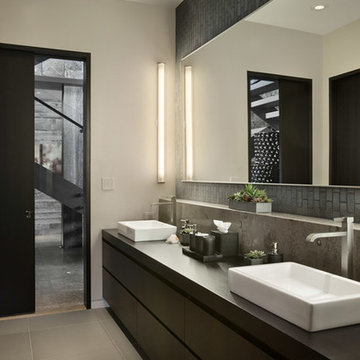
Rustic mountain home with a clean and simple contemporary bathroom.
Idee per una grande stanza da bagno padronale design con ante lisce, ante in legno bruno, piastrelle di cemento, pareti bianche, pavimento in cementine, lavabo a bacinella e top in legno
Idee per una grande stanza da bagno padronale design con ante lisce, ante in legno bruno, piastrelle di cemento, pareti bianche, pavimento in cementine, lavabo a bacinella e top in legno
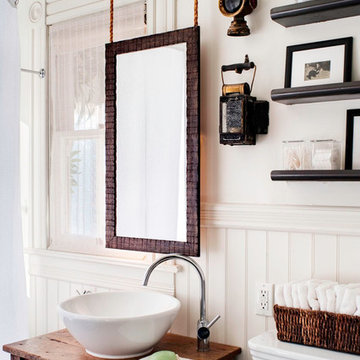
Photo by Drew Kelly
Immagine di una stanza da bagno padronale bohémian di medie dimensioni con lavabo a bacinella, nessun'anta, vasca/doccia, WC monopezzo, pareti bianche, parquet scuro, top in legno, ante in legno bruno e top marrone
Immagine di una stanza da bagno padronale bohémian di medie dimensioni con lavabo a bacinella, nessun'anta, vasca/doccia, WC monopezzo, pareti bianche, parquet scuro, top in legno, ante in legno bruno e top marrone
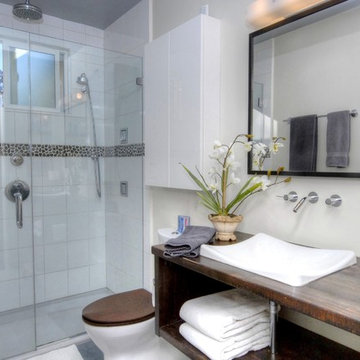
This bathroom went through a beautiful transformation. The bathtub was replaced with a cast iron shower base. The custom shower is very luxurious with it's body sprays, rain shower head and hand held shower, all by Kohler.
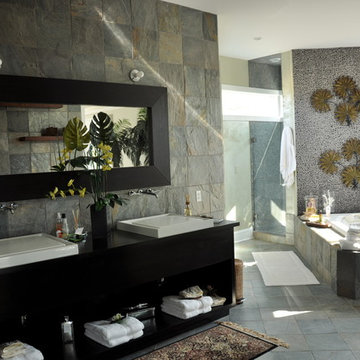
Esempio di una grande stanza da bagno padronale moderna con ante lisce, ante nere, vasca da incasso, doccia doppia, piastrelle beige, piastrelle marroni, piastrelle grigie, piastrelle bianche, pavimento in ardesia, lavabo a bacinella e top in legno

A bright bathroom remodel and refurbishment. The clients wanted a lot of storage, a good size bath and a walk in wet room shower which we delivered. Their love of blue was noted and we accented it with yellow, teak furniture and funky black tapware
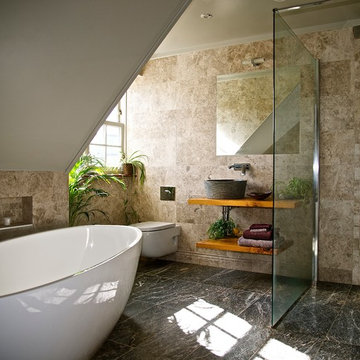
Mrs McClelland
Ispirazione per una stanza da bagno padronale contemporanea con lavabo a bacinella, nessun'anta, ante in legno scuro, top in legno, vasca freestanding, doccia aperta, WC sospeso, piastrelle beige e doccia aperta
Ispirazione per una stanza da bagno padronale contemporanea con lavabo a bacinella, nessun'anta, ante in legno scuro, top in legno, vasca freestanding, doccia aperta, WC sospeso, piastrelle beige e doccia aperta

Ванная комната
Ispirazione per una stanza da bagno padronale design di medie dimensioni con ante lisce, ante in legno scuro, vasca ad alcova, vasca/doccia, WC sospeso, piastrelle grigie, piastrelle in gres porcellanato, pareti grigie, pavimento in gres porcellanato, top in legno, pavimento grigio, doccia con tenda, un lavabo, mobile bagno sospeso e lavabo a bacinella
Ispirazione per una stanza da bagno padronale design di medie dimensioni con ante lisce, ante in legno scuro, vasca ad alcova, vasca/doccia, WC sospeso, piastrelle grigie, piastrelle in gres porcellanato, pareti grigie, pavimento in gres porcellanato, top in legno, pavimento grigio, doccia con tenda, un lavabo, mobile bagno sospeso e lavabo a bacinella

Master Bath - Jeff Faye phtography
Foto di una stanza da bagno padronale american style di medie dimensioni con consolle stile comò, ante in legno chiaro, vasca con piedi a zampa di leone, doccia ad angolo, WC a due pezzi, piastrelle bianche, piastrelle in ceramica, pareti grigie, pavimento con piastrelle in ceramica, lavabo a bacinella, top in legno e pavimento multicolore
Foto di una stanza da bagno padronale american style di medie dimensioni con consolle stile comò, ante in legno chiaro, vasca con piedi a zampa di leone, doccia ad angolo, WC a due pezzi, piastrelle bianche, piastrelle in ceramica, pareti grigie, pavimento con piastrelle in ceramica, lavabo a bacinella, top in legno e pavimento multicolore

Ispirazione per una stanza da bagno padronale etnica di medie dimensioni con ante lisce, ante in legno scuro, vasca giapponese, vasca/doccia, WC sospeso, piastrelle nere, lastra di pietra, pareti bianche, pavimento in legno massello medio, lavabo sottopiano e top in legno
Stanze da Bagno padronali con top in legno - Foto e idee per arredare
9