Stanze da Bagno padronali con top in legno - Foto e idee per arredare
Filtra anche per:
Budget
Ordina per:Popolari oggi
201 - 220 di 11.549 foto
1 di 3

Updated family bathroom and Master bathroom
Foto di una grande stanza da bagno padronale minimalista con consolle stile comò, ante bianche, vasca freestanding, doccia ad angolo, WC monopezzo, piastrelle beige, piastrelle in gres porcellanato, pareti beige, pavimento in gres porcellanato, lavabo a bacinella, top in legno, pavimento beige, porta doccia a battente, nicchia, un lavabo e mobile bagno sospeso
Foto di una grande stanza da bagno padronale minimalista con consolle stile comò, ante bianche, vasca freestanding, doccia ad angolo, WC monopezzo, piastrelle beige, piastrelle in gres porcellanato, pareti beige, pavimento in gres porcellanato, lavabo a bacinella, top in legno, pavimento beige, porta doccia a battente, nicchia, un lavabo e mobile bagno sospeso

Esempio di una piccola stanza da bagno padronale industriale con vasca/doccia, parquet chiaro, top in legno, doccia con tenda, un lavabo, mobile bagno sospeso, travi a vista e boiserie
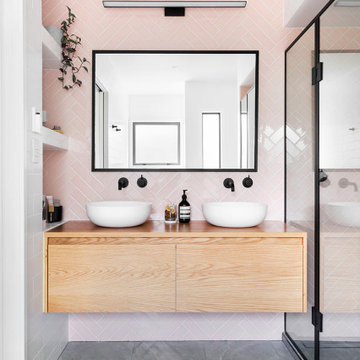
Through the master bedrooms wardrobe, this pin surprise can be found!
Foto di una stanza da bagno padronale minimal con ante beige, doccia alcova, piastrelle rosa, piastrelle in ceramica, pareti bianche, pavimento in cementine, lavabo rettangolare, top in legno, pavimento grigio, porta doccia a battente, top beige, due lavabi e mobile bagno sospeso
Foto di una stanza da bagno padronale minimal con ante beige, doccia alcova, piastrelle rosa, piastrelle in ceramica, pareti bianche, pavimento in cementine, lavabo rettangolare, top in legno, pavimento grigio, porta doccia a battente, top beige, due lavabi e mobile bagno sospeso

Visit The Korina 14803 Como Circle or call 941 907.8131 for additional information.
3 bedrooms | 4.5 baths | 3 car garage | 4,536 SF
The Korina is John Cannon’s new model home that is inspired by a transitional West Indies style with a contemporary influence. From the cathedral ceilings with custom stained scissor beams in the great room with neighboring pristine white on white main kitchen and chef-grade prep kitchen beyond, to the luxurious spa-like dual master bathrooms, the aesthetics of this home are the epitome of timeless elegance. Every detail is geared toward creating an upscale retreat from the hectic pace of day-to-day life. A neutral backdrop and an abundance of natural light, paired with vibrant accents of yellow, blues, greens and mixed metals shine throughout the home.
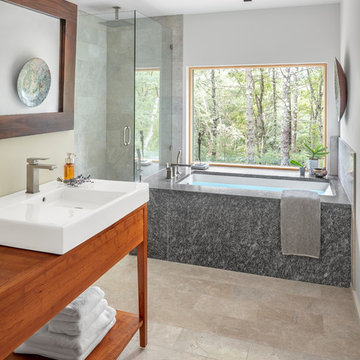
Photo Credit: Irvin Serrano
Idee per una stanza da bagno padronale contemporanea con nessun'anta, ante in legno scuro, vasca sottopiano, piastrelle grigie, pareti grigie, lavabo a bacinella, top in legno, pavimento beige e porta doccia a battente
Idee per una stanza da bagno padronale contemporanea con nessun'anta, ante in legno scuro, vasca sottopiano, piastrelle grigie, pareti grigie, lavabo a bacinella, top in legno, pavimento beige e porta doccia a battente
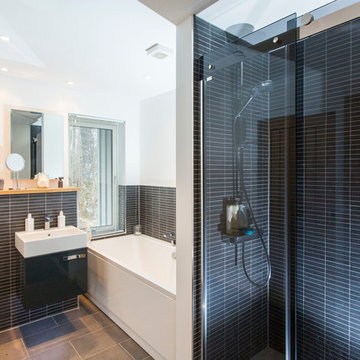
Ispirazione per una stanza da bagno padronale minimal di medie dimensioni con ante lisce, ante grigie, vasca ad angolo, doccia alcova, WC sospeso, pareti bianche, top in legno, pavimento grigio, porta doccia scorrevole, piastrelle a listelli, piastrelle nere, lavabo integrato e top bianco
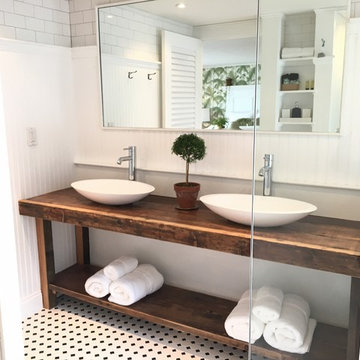
Master Bath Ensuite Double Sinks, Vessel Sinks, Custom Reclaimed vanity, Custom Panneling
Foto di una grande stanza da bagno padronale moderna con nessun'anta, ante con finitura invecchiata, doccia aperta, WC monopezzo, piastrelle bianche, piastrelle diamantate, pareti bianche, pavimento con piastrelle a mosaico, lavabo a bacinella, top in legno, pavimento multicolore e doccia aperta
Foto di una grande stanza da bagno padronale moderna con nessun'anta, ante con finitura invecchiata, doccia aperta, WC monopezzo, piastrelle bianche, piastrelle diamantate, pareti bianche, pavimento con piastrelle a mosaico, lavabo a bacinella, top in legno, pavimento multicolore e doccia aperta
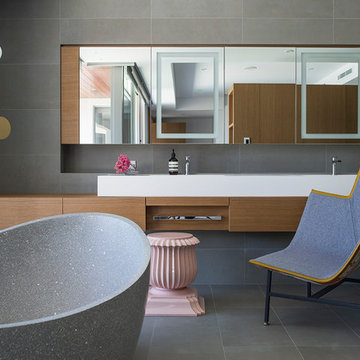
Foto di una grande stanza da bagno padronale minimalista con ante lisce, ante in legno scuro, vasca freestanding, piastrelle in ceramica, pavimento con piastrelle in ceramica, lavabo integrato, top in legno, pavimento grigio, piastrelle grigie, pareti grigie e top bianco
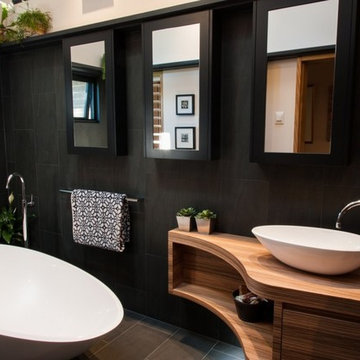
Esempio di una stanza da bagno padronale moderna di medie dimensioni con consolle stile comò, ante in legno scuro, vasca freestanding, doccia alcova, WC monopezzo, piastrelle nere, piastrelle in gres porcellanato, pareti beige, pavimento in gres porcellanato, top in legno, pavimento nero, doccia aperta e lavabo a bacinella
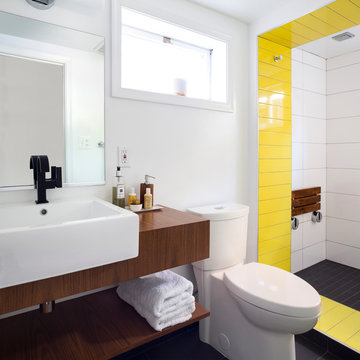
Project Developer TJ Monahan http://www.houzz.com/pro/tj-monahan/tj-monahan-case-design-remodeling-inc
Designer Melissa Cooley http://www.houzz.com/pro/melissacooley04/melissa-cooley-udcp-case-design-remodeling-inc
Photography by Stacy Zarin Goldberg

Jahanshah Ardalan
Immagine di una parquet e piastrelle stanza da bagno padronale contemporanea di medie dimensioni con ante bianche, vasca freestanding, doccia a filo pavimento, WC sospeso, pareti bianche, lavabo a bacinella, top in legno, nessun'anta, piastrelle bianche, piastrelle in gres porcellanato, pavimento in legno massello medio, pavimento marrone, doccia aperta e top marrone
Immagine di una parquet e piastrelle stanza da bagno padronale contemporanea di medie dimensioni con ante bianche, vasca freestanding, doccia a filo pavimento, WC sospeso, pareti bianche, lavabo a bacinella, top in legno, nessun'anta, piastrelle bianche, piastrelle in gres porcellanato, pavimento in legno massello medio, pavimento marrone, doccia aperta e top marrone
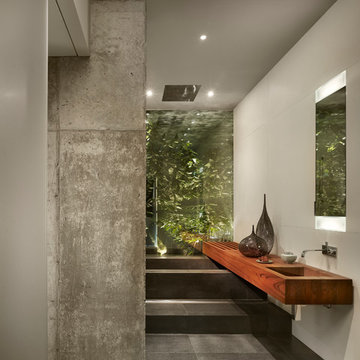
The Clients contacted Cecil Baker + Partners to reconfigure and remodel the top floor of a prominent Philadelphia high-rise into an urban pied-a-terre. The forty-five story apartment building, overlooking Washington Square Park and its surrounding neighborhoods, provided a modern shell for this truly contemporary renovation. Originally configured as three penthouse units, the 8,700 sf interior, as well as 2,500 square feet of terrace space, was to become a single residence with sweeping views of the city in all directions.
The Client’s mission was to create a city home for collecting and displaying contemporary glass crafts. Their stated desire was to cast an urban home that was, in itself, a gallery. While they enjoy a very vital family life, this home was targeted to their urban activities - entertainment being a central element.
The living areas are designed to be open and to flow into each other, with pockets of secondary functions. At large social events, guests feel free to access all areas of the penthouse, including the master bedroom suite. A main gallery was created in order to house unique, travelling art shows.
Stemming from their desire to entertain, the penthouse was built around the need for elaborate food preparation. Cooking would be visible from several entertainment areas with a “show” kitchen, provided for their renowned chef. Secondary preparation and cleaning facilities were tucked away.
The architects crafted a distinctive residence that is framed around the gallery experience, while also incorporating softer residential moments. Cecil Baker + Partners embraced every element of the new penthouse design beyond those normally associated with an architect’s sphere, from all material selections, furniture selections, furniture design, and art placement.
Barry Halkin and Todd Mason Photography

Idee per una stanza da bagno padronale eclettica di medie dimensioni con lavabo a bacinella, ante beige, top in legno, vasca con piedi a zampa di leone, piastrelle multicolore, piastrelle a mosaico, vasca/doccia, pareti multicolore, pavimento in cemento e ante con riquadro incassato
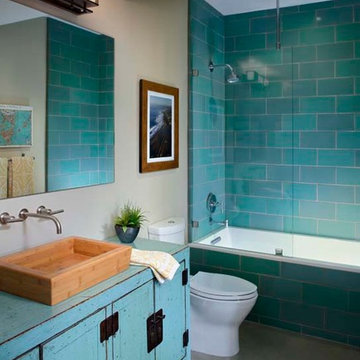
Sustainability meets modern in this bathroom that highlights Fireclay Tile, a perfect compliment to the antique dresser-turned-vanity with a bamboo sink.
Photographer: Chipper Hatter

Who needs paint when you can tile the walls?
Esempio di un'ampia stanza da bagno padronale moderna con vasca freestanding, piastrelle grigie, piastrelle in gres porcellanato, nessun'anta, ante in legno scuro, doccia doppia, WC monopezzo, pareti grigie, pavimento in cemento, lavabo a bacinella, top in legno, pavimento grigio, doccia aperta e top marrone
Esempio di un'ampia stanza da bagno padronale moderna con vasca freestanding, piastrelle grigie, piastrelle in gres porcellanato, nessun'anta, ante in legno scuro, doccia doppia, WC monopezzo, pareti grigie, pavimento in cemento, lavabo a bacinella, top in legno, pavimento grigio, doccia aperta e top marrone

Salle de bain - Teinte RMDV21 Glaise
Foto di una stanza da bagno padronale design con ante lisce, ante bianche, vasca freestanding, pareti marroni, top in legno, pavimento beige, top marrone, un lavabo e mobile bagno incassato
Foto di una stanza da bagno padronale design con ante lisce, ante bianche, vasca freestanding, pareti marroni, top in legno, pavimento beige, top marrone, un lavabo e mobile bagno incassato

Esempio di una piccola stanza da bagno padronale contemporanea con ante grigie, vasca ad alcova, vasca/doccia, WC sospeso, piastrelle grigie, piastrelle in gres porcellanato, pareti grigie, pavimento in gres porcellanato, lavabo a bacinella, top in legno, pavimento grigio, doccia aperta, top grigio, toilette, un lavabo e mobile bagno sospeso

This cool, masculine loft bathroom was so much fun to design. To maximise the space we designed a custom vanity unit to fit from wall to wall with mirror cut to match. Black framed, smoked grey glass perfectly frames the vanity area from the shower.

共用の浴室です。ヒバ材で囲まれた空間です。落とし込まれた大きな浴槽から羊蹄山を眺めることができます。浴槽端のスノコを通ってテラスに出ることも可能です。
Idee per una grande stanza da bagno padronale rustica con ante nere, vasca idromassaggio, zona vasca/doccia separata, WC monopezzo, piastrelle marroni, pareti beige, pavimento in gres porcellanato, lavabo integrato, top in legno, pavimento grigio, porta doccia a battente, top nero, due lavabi, mobile bagno incassato e soffitto in legno
Idee per una grande stanza da bagno padronale rustica con ante nere, vasca idromassaggio, zona vasca/doccia separata, WC monopezzo, piastrelle marroni, pareti beige, pavimento in gres porcellanato, lavabo integrato, top in legno, pavimento grigio, porta doccia a battente, top nero, due lavabi, mobile bagno incassato e soffitto in legno

Foto di una stanza da bagno padronale moderna di medie dimensioni con ante lisce, ante bianche, vasca da incasso, WC sospeso, piastrelle grigie, piastrelle in pietra, pareti bianche, pavimento in cementine, lavabo a bacinella, top in legno, pavimento grigio, top marrone, un lavabo e mobile bagno sospeso
Stanze da Bagno padronali con top in legno - Foto e idee per arredare
11