Stanze da Bagno nere con pareti blu - Foto e idee per arredare
Filtra anche per:
Budget
Ordina per:Popolari oggi
21 - 40 di 1.958 foto
1 di 3
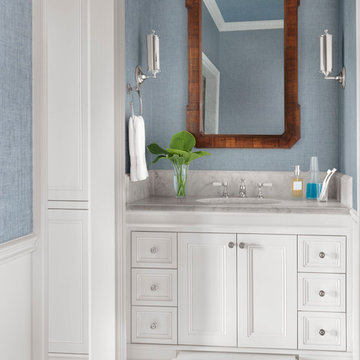
Alise O'Brien
Idee per una stanza da bagno classica di medie dimensioni con ante bianche, pareti blu, pavimento con piastrelle a mosaico, lavabo sottopiano, top in marmo, pavimento bianco, top bianco e ante con riquadro incassato
Idee per una stanza da bagno classica di medie dimensioni con ante bianche, pareti blu, pavimento con piastrelle a mosaico, lavabo sottopiano, top in marmo, pavimento bianco, top bianco e ante con riquadro incassato
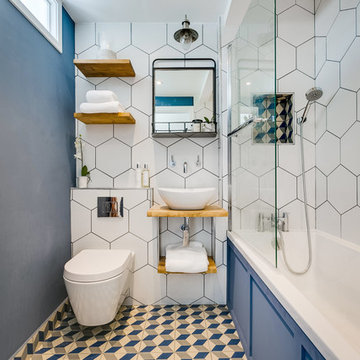
Foto di una piccola stanza da bagno con doccia design con vasca da incasso, vasca/doccia, WC sospeso, piastrelle bianche, pareti blu, lavabo a bacinella, top in legno, pavimento multicolore, doccia aperta e top marrone

Das offene Bad im Dachgeschoss ist in den Schlafraum integriert, aber dennoch sehr privat. Der Boden und die offene Dusche aus Tadelakt bildet einen schönen Kontrast zu den unbehandelten Eichendielen im Schalfraum.
Foto: Sorin Morar

Picture Perfect Home
Esempio di una stanza da bagno con doccia chic di medie dimensioni con ante marroni, doccia alcova, WC a due pezzi, pavimento con piastrelle in ceramica, lavabo sottopiano, top in marmo, pavimento grigio, porta doccia scorrevole, piastrelle beige, pareti blu e ante con riquadro incassato
Esempio di una stanza da bagno con doccia chic di medie dimensioni con ante marroni, doccia alcova, WC a due pezzi, pavimento con piastrelle in ceramica, lavabo sottopiano, top in marmo, pavimento grigio, porta doccia scorrevole, piastrelle beige, pareti blu e ante con riquadro incassato
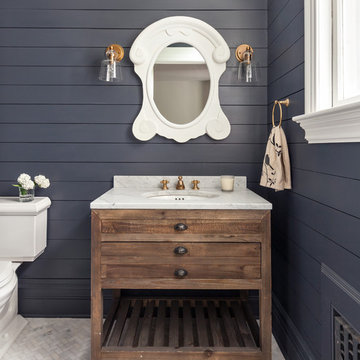
Photos: Regan Wood
Immagine di una stanza da bagno con doccia classica con ante in legno scuro, WC a due pezzi, pareti blu, pavimento con piastrelle a mosaico, lavabo sottopiano, pavimento bianco e ante lisce
Immagine di una stanza da bagno con doccia classica con ante in legno scuro, WC a due pezzi, pareti blu, pavimento con piastrelle a mosaico, lavabo sottopiano, pavimento bianco e ante lisce
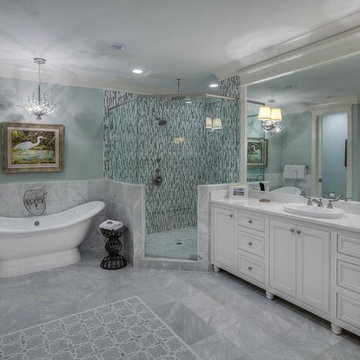
Esempio di una stanza da bagno stile marinaro con ante bianche, vasca freestanding, doccia ad angolo, piastrelle grigie, pareti blu, lavabo da incasso, porta doccia a battente e ante a filo

This master bath was remodeled using Neff custom cabinets.Studio 76 Kitchens and Baths
Foto di una stanza da bagno padronale contemporanea di medie dimensioni con ante grigie, vasca sottopiano, piastrelle blu, lastra di pietra, doccia ad angolo, pareti blu, pavimento in gres porcellanato, lavabo sottopiano, top in superficie solida, pavimento bianco, porta doccia a battente e ante lisce
Foto di una stanza da bagno padronale contemporanea di medie dimensioni con ante grigie, vasca sottopiano, piastrelle blu, lastra di pietra, doccia ad angolo, pareti blu, pavimento in gres porcellanato, lavabo sottopiano, top in superficie solida, pavimento bianco, porta doccia a battente e ante lisce
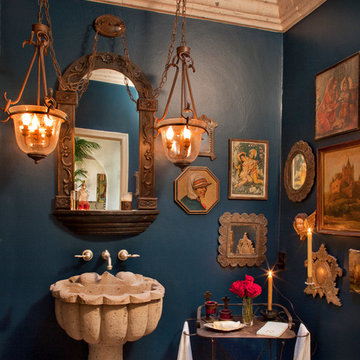
Powder Room
Ispirazione per una stanza da bagno mediterranea con lavabo a colonna e pareti blu
Ispirazione per una stanza da bagno mediterranea con lavabo a colonna e pareti blu

Esempio di una stanza da bagno per bambini minimal di medie dimensioni con ante lisce, ante grigie, vasca da incasso, vasca/doccia, WC sospeso, piastrelle blu, piastrelle in gres porcellanato, pareti blu, pavimento in marmo, lavabo sottopiano, top in superficie solida, pavimento grigio, top grigio, due lavabi e mobile bagno freestanding

Already a beauty, this classic Edwardian had a few open opportunities for transformation when we came along. Our clients had a vision of what they wanted for their space and we were able to bring it all to life.
First up - transform the ignored Powder Bathroom into a showstopper. In collaboration with decorative artists, we created a dramatic and moody moment while incorporating the home's traditional elements and mixing in contemporary silhouettes.
Next on the list, we reimagined a sitting room off the heart of the home to a more functional, comfortable, and inviting space. The result was a handsome Den with custom built-in bookcases to showcase family photos and signature reading as well three times the seating capacity than before. Now our clients have a space comfortable enough to watch football and classy enough to host a whiskey tasting.
We rounded out this project with a bit of sprucing in the Foyer and Stairway. A favorite being the alluring bordeaux bench fitted just right to fit in a niche by the stairs. Perfect place to perch and admire our client's captivating art collection.
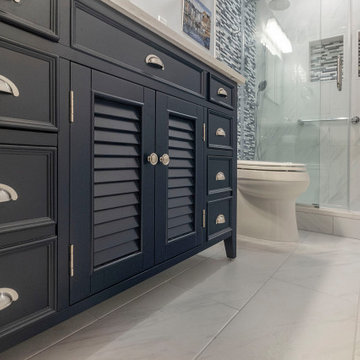
Contemporary bathroom project with white & blue tiles, navy vanity, chrome fixtures, alcove shower and sliding glass door. Accent wall inside the shower with blue glass& marble mosaic tiles.

Pool bath clad in painted ship-lap siding with separate water closet, changing space, and storage room for cushions & pool floats.
Ispirazione per una grande stanza da bagno chic con nessun'anta, ante bianche, WC a due pezzi, pareti blu, pavimento in gres porcellanato, lavabo a consolle e pavimento marrone
Ispirazione per una grande stanza da bagno chic con nessun'anta, ante bianche, WC a due pezzi, pareti blu, pavimento in gres porcellanato, lavabo a consolle e pavimento marrone
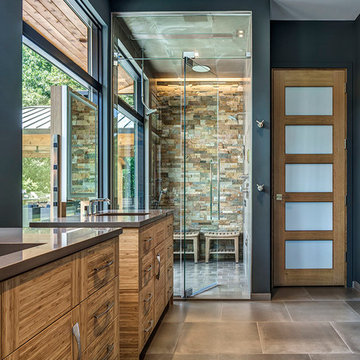
Justin Maconochie
Foto di una stanza da bagno padronale design con ante in legno chiaro, doccia alcova, piastrelle multicolore, pareti blu, pavimento marrone, porta doccia a battente, top marrone e ante lisce
Foto di una stanza da bagno padronale design con ante in legno chiaro, doccia alcova, piastrelle multicolore, pareti blu, pavimento marrone, porta doccia a battente, top marrone e ante lisce

Unique and singular, this home enjoys stunning, direct views of New York City and the Hudson River. Theinnovative Mid Century design features a rear façade of glass that showcases the views. The floor plan is perfect for entertaining with an indoor/outdoor flow to the landscaped patio, terrace and plunge pool. The master suite offers city views, a terrace, lounge, massive spa-like bath and a large walk-in closet. This home features expert use of organic materials and attention to detail throughout. 907castlepoint.com.

This Cardiff home remodel truly captures the relaxed elegance that this homeowner desired. The kitchen, though small in size, is the center point of this home and is situated between a formal dining room and the living room. The selection of a gorgeous blue-grey color for the lower cabinetry gives a subtle, yet impactful pop of color. Paired with white upper cabinets, beautiful tile selections, and top of the line JennAir appliances, the look is modern and bright. A custom hood and appliance panels provide rich detail while the gold pulls and plumbing fixtures are on trend and look perfect in this space. The fireplace in the family room also got updated with a beautiful new stone surround. Finally, the master bathroom was updated to be a serene, spa-like retreat. Featuring a spacious double vanity with stunning mirrors and fixtures, large walk-in shower, and gorgeous soaking bath as the jewel of this space. Soothing hues of sea-green glass tiles create interest and texture, giving the space the ultimate coastal chic aesthetic.
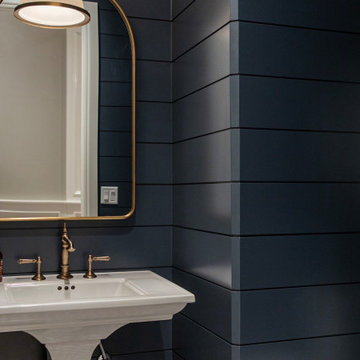
Idee per una piccola stanza da bagno con doccia tradizionale con pareti blu, pavimento in gres porcellanato, lavabo a colonna, un lavabo e pareti in perlinato

La doccia è formata da un semplice piatto in resina bianca e una vetrata fissa. La particolarità viene data dalla nicchia porta oggetti con stacco di materiali e dal soffione incassato a soffitto.

Treetown
Ispirazione per una stanza da bagno padronale minimal con vasca freestanding, lavabo a bacinella, ante marroni, doccia a filo pavimento, WC sospeso, piastrelle blu, piastrelle a mosaico, pareti blu, pavimento in ardesia, top in marmo, pavimento marrone, doccia aperta e ante lisce
Ispirazione per una stanza da bagno padronale minimal con vasca freestanding, lavabo a bacinella, ante marroni, doccia a filo pavimento, WC sospeso, piastrelle blu, piastrelle a mosaico, pareti blu, pavimento in ardesia, top in marmo, pavimento marrone, doccia aperta e ante lisce

Sophisticated and fun were the themes in this design. This bathroom is used by three young children. The parents wanted a bathroom whose decor would be fun for the children, but "not a kiddy bathroom". This family travels to the beach quite often, so they wanted a beach resort (emphasis on resort) influence in the design. Storage of toiletries & medications, as well as a place to hang a multitude of towels, were the primary goals. Besides meeting the storage goals, the bathroom needed to be brightened and needed better lighting. Ocean-inspired blue & white wallpaper was paired with bright orange, Moroccan-inspired floor & accent tiles from Fireclay Tile to give the "resort" look the clients were looking for. Light fixtures with industrial style accents add additional interest, while a seagrass mirror adds texture & warmth.
Photos: Christy Kosnic
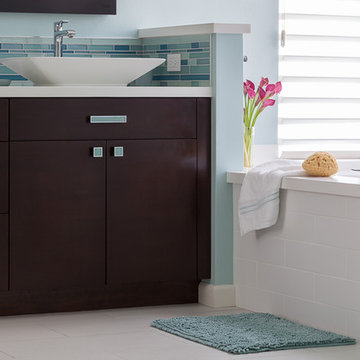
Sources:
Wall Paint - Sherwin-Williams, Tide Water @ 120%
Faucet - Hans Grohe
Tub Deck Set - Hans Grohe
Sink - Kohler
Ceramic Field Tile - Lanka Tile
Glass Accent Tile - G&G Tile
Shower Floor/Niche Tile - AKDO
Floor Tile - Emser
Countertops, shower & tub deck, niche and pony wall cap - Caesarstone
Bathroom Scone - George Kovacs
Cabinet Hardware - Atlas
Medicine Cabinet - Restoration Hardware
Photographer - Robert Morning Photography
---
Project designed by Pasadena interior design studio Soul Interiors Design. They serve Pasadena, San Marino, La Cañada Flintridge, Sierra Madre, Altadena, and surrounding areas.
---
For more about Soul Interiors Design, click here: https://www.soulinteriorsdesign.com/
Stanze da Bagno nere con pareti blu - Foto e idee per arredare
2