Stanze da Bagno nere con pareti blu - Foto e idee per arredare
Filtra anche per:
Budget
Ordina per:Popolari oggi
161 - 180 di 1.958 foto
1 di 3
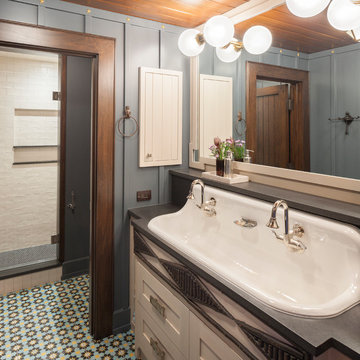
Bathroom
Esempio di un'ampia stanza da bagno con doccia stile rurale con ante bianche, piastrelle bianche, pareti blu, lavabo rettangolare, pavimento multicolore, porta doccia a battente, top nero e ante in stile shaker
Esempio di un'ampia stanza da bagno con doccia stile rurale con ante bianche, piastrelle bianche, pareti blu, lavabo rettangolare, pavimento multicolore, porta doccia a battente, top nero e ante in stile shaker
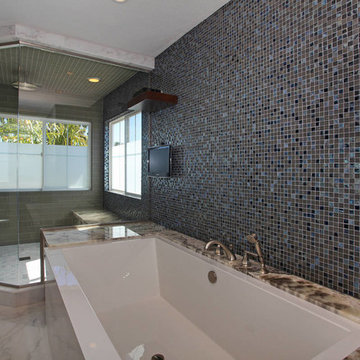
Idee per una grande stanza da bagno padronale minimalista con vasca freestanding, doccia ad angolo, piastrelle nere, piastrelle blu, piastrelle di vetro, pareti blu, pavimento in marmo, pavimento bianco e porta doccia a battente

Ispirazione per una stanza da bagno padronale country di medie dimensioni con ante blu, vasca con piedi a zampa di leone, pareti blu, parquet scuro, lavabo sottopiano, top in marmo, pavimento marrone e ante lisce

Kris Palen
Idee per una stanza da bagno padronale chic di medie dimensioni con ante con finitura invecchiata, vasca freestanding, doccia alcova, WC a due pezzi, piastrelle di vetro, pareti blu, lavabo a bacinella, top in legno, piastrelle blu, pavimento in gres porcellanato, pavimento grigio, porta doccia a battente, top marrone e nessun'anta
Idee per una stanza da bagno padronale chic di medie dimensioni con ante con finitura invecchiata, vasca freestanding, doccia alcova, WC a due pezzi, piastrelle di vetro, pareti blu, lavabo a bacinella, top in legno, piastrelle blu, pavimento in gres porcellanato, pavimento grigio, porta doccia a battente, top marrone e nessun'anta
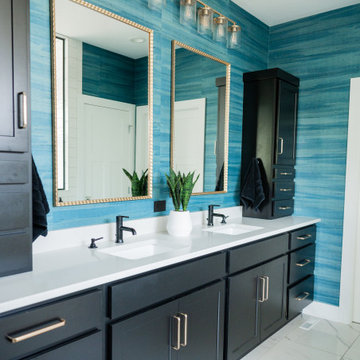
This home was redesigned to reflect the homeowners' personalities through intentional and bold design choices, resulting in a visually appealing and powerfully expressive environment.
Echoing the serene blue palette of the bedroom, this bathroom design seamlessly blends elegance and functionality. The spacious vanity provides ample storage while housing double sinks, complemented by twin mirrors and gracefully designed mirror lighting, culminating in a harmonious and stylish sanctuary.
---Project by Wiles Design Group. Their Cedar Rapids-based design studio serves the entire Midwest, including Iowa City, Dubuque, Davenport, and Waterloo, as well as North Missouri and St. Louis.
For more about Wiles Design Group, see here: https://wilesdesigngroup.com/
To learn more about this project, see here: https://wilesdesigngroup.com/cedar-rapids-bold-home-transformation
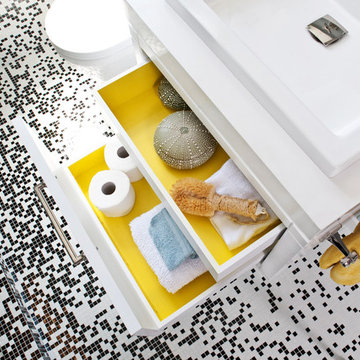
• Custom designed kids bathroom
• Custom glass mosaic tile - Trend USA
• Toilet - Duravit Stark 3
* Drop-in sink - Duravit 2nd Floor
* Countertop - Chroma in Super White
* Custom vanity - Design Workshops
• Custom casework + trim - Benjamin Moore Super White #I-02
* Accent paint color - Benjamin Moore Lemon Grove #363
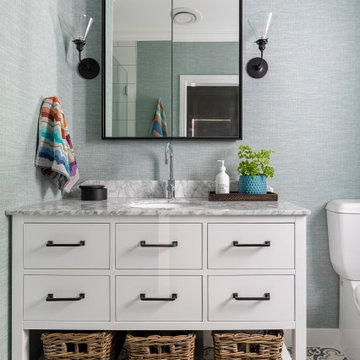
The compact master ensuite still has a bit of wow factor. The walls are covered in a linen look vinyl wallpaper, the floor is adorned with mother of pearl terrazzo tiles and there is a huge custom shaving cabinet behind the simple custom framed mirror.
The large walk in shower is privately hidden behind a full height wall.
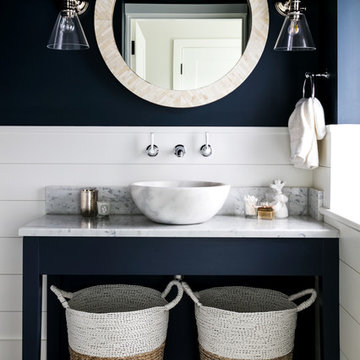
Ispirazione per una stanza da bagno costiera con pareti blu, parquet scuro, lavabo a bacinella, top in marmo, pavimento marrone e top bianco
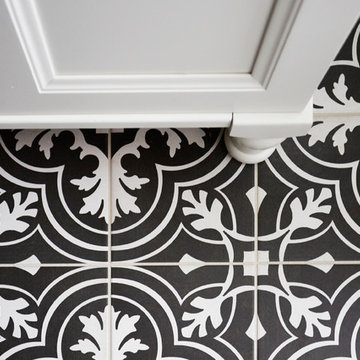
Free ebook, CREATING THE IDEAL KITCHEN
Download now → http://bit.ly/idealkitchen
The hall bath for this client started out a little dated with its 1970’s color scheme and general wear and tear, but check out the transformation!
The floor is really the focal point here, it kind of works the same way wallpaper would, but -- it’s on the floor. I love this graphic tile, patterned after Moroccan encaustic, or cement tile, but this one is actually porcelain at a very affordable price point and much easier to install than cement tile.
Once we had homeowner buy-in on the floor choice, the rest of the space came together pretty easily – we are calling it “transitional, Moroccan, industrial.” Key elements are the traditional vanity, Moroccan shaped mirrors and flooring, and plumbing fixtures, coupled with industrial choices -- glass block window, a counter top that looks like cement but that is actually very functional Corian, sliding glass shower door, and simple glass light fixtures.
The final space is bright, functional and stylish. Quite a transformation, don’t you think?
Designed by: Susan Klimala, CKD, CBD
Photography by: Mike Kaskel
For more information on kitchen and bath design ideas go to: www.kitchenstudio-ge.com

Frosted pocket doors seductively invite you into this master bath retreat. Marble flooring meticulously cut into a herringbone pattern draws your eye to the stunning Victoria and Albert soaking tub. The window shades filter the natural light to produce a romantic quality to this spa-like oasis.
Toulouse Victoria & Albert Tub
Ann Sacks Tile (walls are White Thassos, floor is Asher Grey and shower floor is White Thassos/Celeste Blue Basket weave)
JADO Floor mounted tub fill in polished chrome
Paint is Sherwin Williams "Waterscape" #SW6470
Matthew Harrer Photography
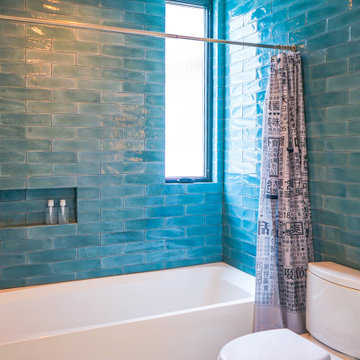
Echo Park, CA - Complete ADU Build - Bathroom area
Framing of the structure, drywall, insulation and all electrical and plumbing requirements per the build.
Bathroom; Installation of all tile work; shower, floor and walls. Installation of vanity, toilet, shower faucets and all other general construction needs per the project.

Immagine di una stanza da bagno padronale classica di medie dimensioni con ante bianche, vasca freestanding, doccia a filo pavimento, WC a due pezzi, piastrelle bianche, piastrelle in gres porcellanato, pareti blu, pavimento in gres porcellanato, lavabo sottopiano, top in quarzo composito, pavimento multicolore, porta doccia a battente, top grigio, panca da doccia, due lavabi, mobile bagno incassato e ante in stile shaker
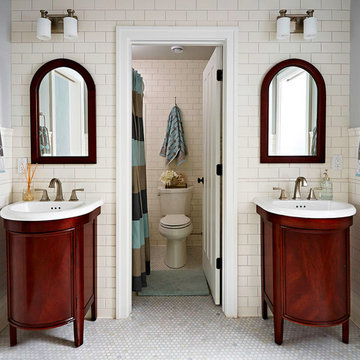
Cameron Sadeghpour Photography
Idee per una stanza da bagno padronale stile americano di medie dimensioni con ante in legno scuro, WC a due pezzi, piastrelle bianche, piastrelle diamantate, pareti blu, pavimento con piastrelle in ceramica e ante con riquadro incassato
Idee per una stanza da bagno padronale stile americano di medie dimensioni con ante in legno scuro, WC a due pezzi, piastrelle bianche, piastrelle diamantate, pareti blu, pavimento con piastrelle in ceramica e ante con riquadro incassato

Their remodeled master suite is one of the couple’s favorite spaces. The master bedroom features a new fireplace insert and the new addition provides space for his-and-hers closets – no more sharing! Both closets include improved organizational and storage options for optimal functionality. The master bathroom is a showpiece with a free-standing bathtub overlooking their beautiful backyard, with a TV mounted nearby for leisurely soaks. Their spa bathroom experience is complete with double sinks, and a glass front tile shower featuring two showerheads and a rain shower for the ultimate in comfort.
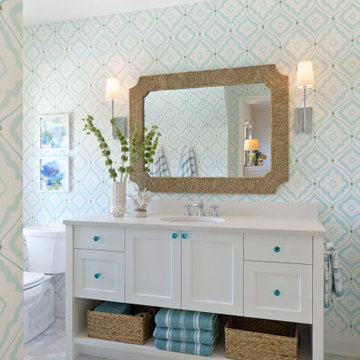
Ispirazione per una stanza da bagno costiera con ante bianche, pareti blu, lavabo sottopiano, pavimento grigio, top bianco e ante in stile shaker
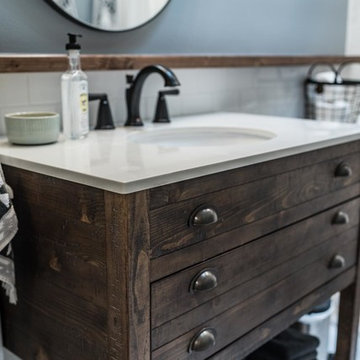
Foto di una stanza da bagno per bambini country di medie dimensioni con nessun'anta, ante con finitura invecchiata, vasca ad alcova, vasca/doccia, WC monopezzo, piastrelle bianche, piastrelle in ceramica, pareti blu, pavimento con piastrelle in ceramica, lavabo sottopiano, top in quarzo composito, pavimento grigio, doccia con tenda e top bianco

Download our free ebook, Creating the Ideal Kitchen. DOWNLOAD NOW
The homeowners came to us looking to update the kitchen in their historic 1897 home. The home had gone through an extensive renovation several years earlier that added a master bedroom suite and updates to the front façade. The kitchen however was not part of that update and a prior 1990’s update had left much to be desired. The client is an avid cook, and it was just not very functional for the family.
The original kitchen was very choppy and included a large eat in area that took up more than its fair share of the space. On the wish list was a place where the family could comfortably congregate, that was easy and to cook in, that feels lived in and in check with the rest of the home’s décor. They also wanted a space that was not cluttered and dark – a happy, light and airy room. A small powder room off the space also needed some attention so we set out to include that in the remodel as well.
See that arch in the neighboring dining room? The homeowner really wanted to make the opening to the dining room an arch to match, so we incorporated that into the design.
Another unfortunate eyesore was the state of the ceiling and soffits. Turns out it was just a series of shortcuts from the prior renovation, and we were surprised and delighted that we were easily able to flatten out almost the entire ceiling with a couple of little reworks.
Other changes we made were to add new windows that were appropriate to the new design, which included moving the sink window over slightly to give the work zone more breathing room. We also adjusted the height of the windows in what was previously the eat-in area that were too low for a countertop to work. We tried to keep an old island in the plan since it was a well-loved vintage find, but the tradeoff for the function of the new island was not worth it in the end. We hope the old found a new home, perhaps as a potting table.
Designed by: Susan Klimala, CKD, CBD
Photography by: Michael Kaskel
For more information on kitchen and bath design ideas go to: www.kitchenstudio-ge.com
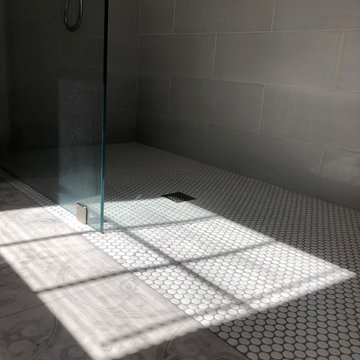
Foto di una stanza da bagno con doccia chic di medie dimensioni con ante con riquadro incassato, ante in legno bruno, doccia a filo pavimento, WC a due pezzi, piastrelle grigie, piastrelle in ceramica, pareti blu, pavimento con piastrelle in ceramica, lavabo a bacinella, top in granito, pavimento grigio, doccia aperta e top nero
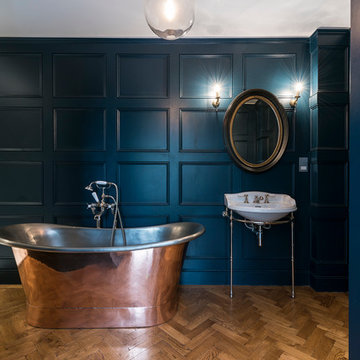
The luxurious en suite bathroom plays on the nautical theme, with its navy-blue walls and traditional flooring. The copper-made freestanding tub and sink are another throwback to the history of the house.
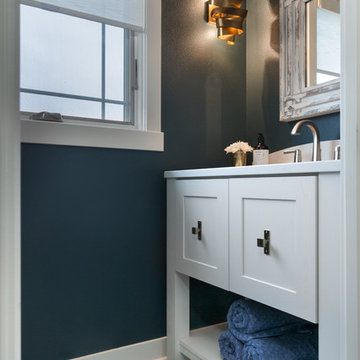
Dramatic, colorful, bold powder room.
Photo Credit - Studio Three Beau
Ispirazione per una piccola stanza da bagno padronale tradizionale con ante in stile shaker, ante bianche, vasca ad alcova, vasca/doccia, WC a due pezzi, piastrelle bianche, piastrelle in gres porcellanato, pareti blu, pavimento in cementine, lavabo sottopiano, top in quarzo composito, pavimento blu, porta doccia scorrevole e top bianco
Ispirazione per una piccola stanza da bagno padronale tradizionale con ante in stile shaker, ante bianche, vasca ad alcova, vasca/doccia, WC a due pezzi, piastrelle bianche, piastrelle in gres porcellanato, pareti blu, pavimento in cementine, lavabo sottopiano, top in quarzo composito, pavimento blu, porta doccia scorrevole e top bianco
Stanze da Bagno nere con pareti blu - Foto e idee per arredare
9