Stanze da Bagno nere con lavabo a colonna - Foto e idee per arredare
Filtra anche per:
Budget
Ordina per:Popolari oggi
121 - 140 di 888 foto
1 di 3
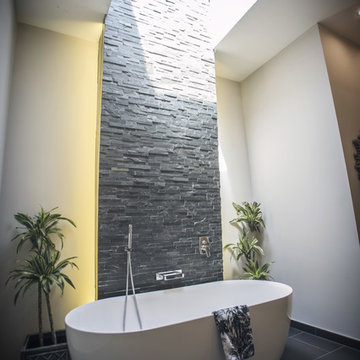
Guest Bathroom featuring bespoke bathroom storage made by the client & tiles from Porcelanosa
Idee per una stanza da bagno per bambini design di medie dimensioni con vasca freestanding, doccia aperta, pareti beige, doccia aperta, ante in legno bruno, piastrelle nere, piastrelle in ardesia, pavimento in gres porcellanato, lavabo a colonna, top in legno, pavimento beige e top nero
Idee per una stanza da bagno per bambini design di medie dimensioni con vasca freestanding, doccia aperta, pareti beige, doccia aperta, ante in legno bruno, piastrelle nere, piastrelle in ardesia, pavimento in gres porcellanato, lavabo a colonna, top in legno, pavimento beige e top nero
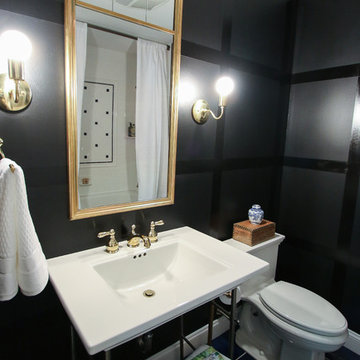
Ispirazione per una piccola stanza da bagno con doccia classica con nessun'anta, ante bianche, vasca ad alcova, vasca/doccia, WC monopezzo, piastrelle blu, piastrelle in ceramica, pareti nere, pavimento con piastrelle in ceramica, lavabo a colonna e top in superficie solida
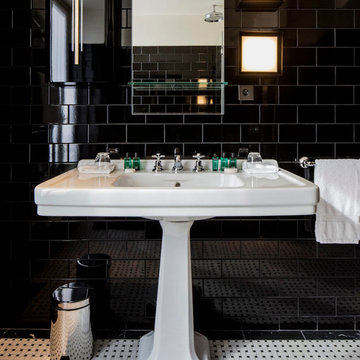
DECORATION // DIMORESTUDIO
PHOTOGRAPHES //GUILLAUME GRASSET
Idee per una grande stanza da bagno con doccia contemporanea con piastrelle nere, piastrelle diamantate, pavimento con piastrelle in ceramica e lavabo a colonna
Idee per una grande stanza da bagno con doccia contemporanea con piastrelle nere, piastrelle diamantate, pavimento con piastrelle in ceramica e lavabo a colonna
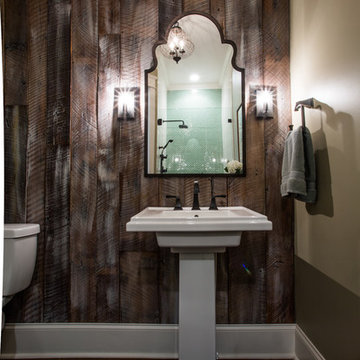
Guest bath / powder room with reclaimed wood accent wall. Featuring a pedestal sink and celadon shower tile.
Foto di una grande stanza da bagno country con WC a due pezzi, piastrelle verdi, pareti beige, parquet scuro e lavabo a colonna
Foto di una grande stanza da bagno country con WC a due pezzi, piastrelle verdi, pareti beige, parquet scuro e lavabo a colonna
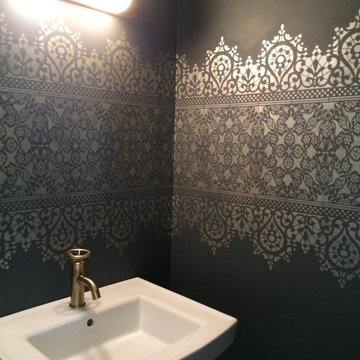
Immagine di una piccola stanza da bagno con doccia eclettica con lavabo a colonna e pareti multicolore
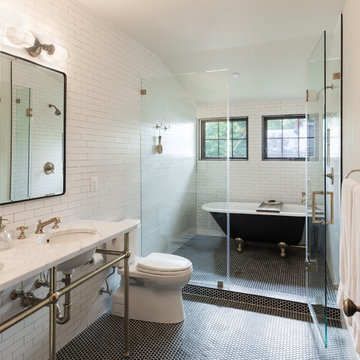
Photos by Bennett Frank McCarthy Architects, Inc
Immagine di una stanza da bagno padronale classica con vasca con piedi a zampa di leone, zona vasca/doccia separata, WC a due pezzi, piastrelle bianche, piastrelle diamantate, pareti bianche, pavimento con piastrelle a mosaico, lavabo a colonna, top in marmo, pavimento nero, porta doccia a battente e top bianco
Immagine di una stanza da bagno padronale classica con vasca con piedi a zampa di leone, zona vasca/doccia separata, WC a due pezzi, piastrelle bianche, piastrelle diamantate, pareti bianche, pavimento con piastrelle a mosaico, lavabo a colonna, top in marmo, pavimento nero, porta doccia a battente e top bianco
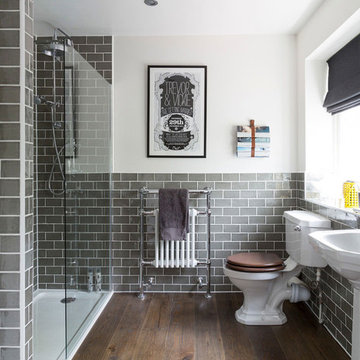
Ispirazione per una stanza da bagno padronale classica di medie dimensioni con doccia a filo pavimento, WC a due pezzi, piastrelle grigie, piastrelle diamantate, pareti bianche, lavabo a colonna e doccia aperta

Veronica Rodriguez
Idee per una grande stanza da bagno tradizionale con vasca con piedi a zampa di leone, doccia ad angolo, WC monopezzo, piastrelle bianche, piastrelle in ceramica, pareti grigie, lavabo a colonna, top in marmo, porta doccia a battente e ante lisce
Idee per una grande stanza da bagno tradizionale con vasca con piedi a zampa di leone, doccia ad angolo, WC monopezzo, piastrelle bianche, piastrelle in ceramica, pareti grigie, lavabo a colonna, top in marmo, porta doccia a battente e ante lisce
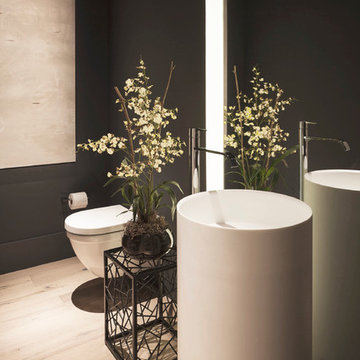
Ispirazione per una piccola stanza da bagno minimal con WC sospeso, pareti grigie, parquet chiaro e lavabo a colonna
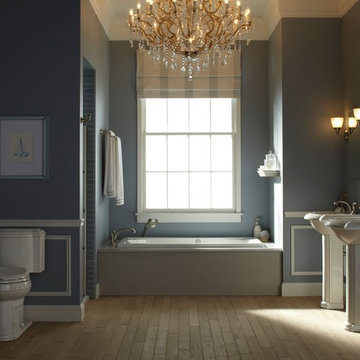
This 140-square-foot bathroom was in dire need of a makeover. A remodel that included replacing the outdated tile and fixtures resulted in an updated space that matches the traditional feel of the home.

Victorian Style Bathroom in Horsham, West Sussex
In the peaceful village of Warnham, West Sussex, bathroom designer George Harvey has created a fantastic Victorian style bathroom space, playing homage to this characterful house.
Making the most of present-day, Victorian Style bathroom furnishings was the brief for this project, with this client opting to maintain the theme of the house throughout this bathroom space. The design of this project is minimal with white and black used throughout to build on this theme, with present day technologies and innovation used to give the client a well-functioning bathroom space.
To create this space designer George has used bathroom suppliers Burlington and Crosswater, with traditional options from each utilised to bring the classic black and white contrast desired by the client. In an additional modern twist, a HiB illuminating mirror has been included – incorporating a present-day innovation into this timeless bathroom space.
Bathroom Accessories
One of the key design elements of this project is the contrast between black and white and balancing this delicately throughout the bathroom space. With the client not opting for any bathroom furniture space, George has done well to incorporate traditional Victorian accessories across the room. Repositioned and refitted by our installation team, this client has re-used their own bath for this space as it not only suits this space to a tee but fits perfectly as a focal centrepiece to this bathroom.
A generously sized Crosswater Clear6 shower enclosure has been fitted in the corner of this bathroom, with a sliding door mechanism used for access and Crosswater’s Matt Black frame option utilised in a contemporary Victorian twist. Distinctive Burlington ceramics have been used in the form of pedestal sink and close coupled W/C, bringing a traditional element to these essential bathroom pieces.
Bathroom Features
Traditional Burlington Brassware features everywhere in this bathroom, either in the form of the Walnut finished Kensington range or Chrome and Black Trent brassware. Walnut pillar taps, bath filler and handset bring warmth to the space with Chrome and Black shower valve and handset contributing to the Victorian feel of this space. Above the basin area sits a modern HiB Solstice mirror with integrated demisting technology, ambient lighting and customisable illumination. This HiB mirror also nicely balances a modern inclusion with the traditional space through the selection of a Matt Black finish.
Along with the bathroom fitting, plumbing and electrics, our installation team also undertook a full tiling of this bathroom space. Gloss White wall tiles have been used as a base for Victorian features while the floor makes decorative use of Black and White Petal patterned tiling with an in keeping black border tile. As part of the installation our team have also concealed all pipework for a minimal feel.
Our Bathroom Design & Installation Service
With any bathroom redesign several trades are needed to ensure a great finish across every element of your space. Our installation team has undertaken a full bathroom fitting, electrics, plumbing and tiling work across this project with our project management team organising the entire works. Not only is this bathroom a great installation, designer George has created a fantastic space that is tailored and well-suited to this Victorian Warnham home.
If this project has inspired your next bathroom project, then speak to one of our experienced designers about it.
Call a showroom or use our online appointment form to book your free design & quote.
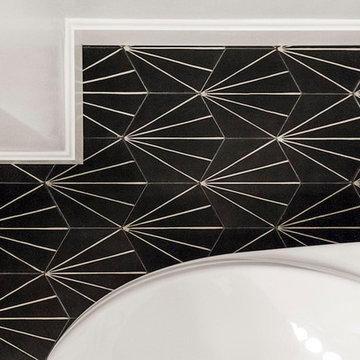
Foto di una piccola stanza da bagno con doccia minimalista con vasca ad alcova, vasca/doccia, WC monopezzo, piastrelle bianche, piastrelle di marmo, pareti bianche, lavabo a colonna, pavimento nero e doccia aperta
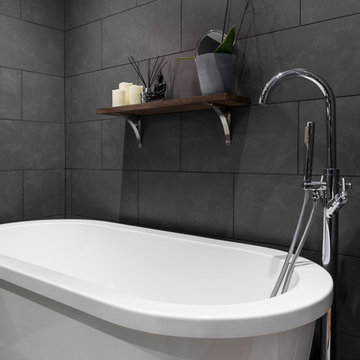
The newly installed free stand bath with chrome appliances gives you a world full of freedom to take a bath
Foto di una grande stanza da bagno per bambini moderna con ante con bugna sagomata, ante in legno bruno, vasca freestanding, vasca/doccia, WC monopezzo, piastrelle grigie, piastrelle di cemento, pareti grigie, pavimento con piastrelle in ceramica, lavabo a colonna e top in legno
Foto di una grande stanza da bagno per bambini moderna con ante con bugna sagomata, ante in legno bruno, vasca freestanding, vasca/doccia, WC monopezzo, piastrelle grigie, piastrelle di cemento, pareti grigie, pavimento con piastrelle in ceramica, lavabo a colonna e top in legno

Артистическая квартира площадью 110 м2 в Краснодаре.
Интерьер квартиры дизайнеров Ярослава и Елены Алдошиных реализовывался ровно 9 месяцев. Пространство проектировалось для двух человек, которые ведут активный образ жизни, находятся в постоянном творческом поиске, любят путешествия и принимать гостей. А еще дизайнеры большое количество времени работают дома, создавая свои проекты.
Основная задача - создать современное, эстетичное, креативное пространство, которое вдохновляет на творческие поиски. За основу выбраны яркие смелые цветовые и фактурные сочетания.
Изначально дизайнеры искали жилье с нестандартными исходными данными и их выбор пал на квартиру площадью 110 м2 с антресолью - «вторым уровнем» и террасой, расположенную на последнем этаже дома.
Планировка изначально была удачной и подверглась минимальным изменениям, таким как перенос дверных проемов и незначительным корректировкам по стенам.
Основным плюсом исходной планировки была кухня-гостиная с высоким скошенным потолком, высотой пять метров в самой высокой точке. Так же из этой зоны имеется выход на террасу с видом на город. Окна помещения и сама терраса выходят на западную сторону, что позволяет практически каждый день наблюдать прекрасные закаты. В зоне гостиной мы отвели место для дровяного камина и вывели все нужные коммуникации, соблюдая все правила для согласования установки, это возможно благодаря тому, что квартира располагается на последнем этаже дома.
Особое помещение квартиры - антресоль - светлое пространство с большим количеством окон и хорошим видом на город. Так же в квартире имеется спальня площадью 20 м2 и миниатюрная ванная комната миниатюрных размеров 5 м2, но с высоким потолком 4 метра.
Пространство под лестницей мы преобразовали в масштабную систему хранения в которой предусмотрено хранение одежды, стиральная и сушильная машина, кладовая, место для робота-пылесоса. Дизайн кухонной мебели полностью спроектирован нами, он состоит из высоких пеналов с одной стороны и длинной рабочей зоной без верхних фасадов, только над варочной поверхностью спроектирован шкаф-вытяжка.
Зону отдыха в гостиной мы собрали вокруг антикварного Французского камина, привезенного из Голландии. Одним из важных решений была установка прозрачной перегородки во всю стену между гостиной и террасой, это позволило визуально продлить пространство гостиной на открытую террасу и наоборот впустить озеленение террасы в пространство гостиной.
Местами мы оставили открытой грубую кирпичную кладку, выкрасив ее матовой краской. Спальня общей площадью 20 кв.м имеет скошенный потолок так же, как и кухня-гостиная, где вместили все необходимое: кровать, два шкафа для хранения вещей, туалетный столик.
На втором этаже располагается кабинет со всем необходимым дизайнеру, а так же большая гардеробная комната.
В ванной комнате мы установили отдельностоящую ванну, а так же спроектировали специальную конструкцию кронштейнов шторок для удобства пользования душем. По периметру ванной над керамической плиткой использовали обои, которые мы впоследствии покрыли матовым лаком, не изменившим их по цвету, но защищающим от капель воды и пара.
Для нас было очень важно наполнить интерьер предметами искусства, для этого мы выбрали работы Сергея Яшина, которые очень близки нам по духу.
В качестве основного оттенка был выбран глубокий синий оттенок в который мы выкрасили не только стены, но и потолок. Палитра была выбрана не случайно, на передний план выходят оттенки пыльно-розового и лососевого цвета, а пространства за ними и над ними окутывает глубокий синий, который будто растворяет, погружая в тени стены вокруг и визуально стирает границы помещений, особенно в вечернее время. На этом же цветовом эффекте построен интерьер спальни и кабинета.
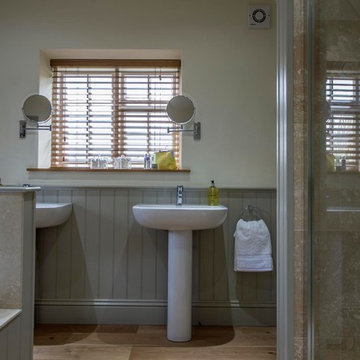
Currently living overseas, the owners of this stunning Grade II Listed stone cottage in the heart of the North York Moors set me the brief of designing the interiors. Renovated to a very high standard by the previous owner and a totally blank canvas, the brief was to create contemporary warm and welcoming interiors in keeping with the building’s history. To be used as a holiday let in the short term, the interiors needed to be high quality and comfortable for guests whilst at the same time, fulfilling the requirements of my clients and their young family to live in upon their return to the UK.
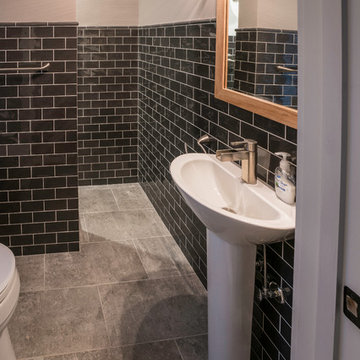
Immagine di una piccola stanza da bagno con doccia minimal con WC a due pezzi, piastrelle nere, piastrelle diamantate, pareti beige, pavimento in gres porcellanato, lavabo a colonna e pavimento beige
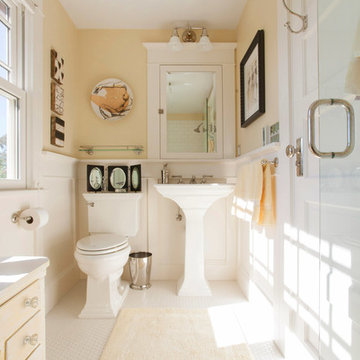
© Rick Keating Photographer, all rights reserved, http://www.rickkeatingphotographer.com
Rhonda Larson, dba RL Design Studio
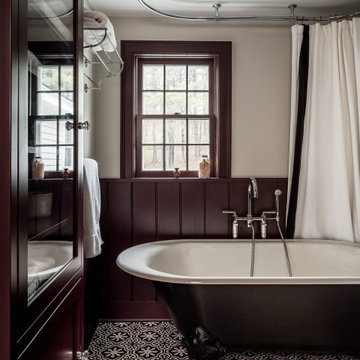
Renovation of Bathroom, use of Waterworks, Kohler and antiques
Idee per una stanza da bagno per bambini vittoriana di medie dimensioni con vasca freestanding, vasca/doccia, WC a due pezzi, pareti multicolore, pavimento in cementine, lavabo a colonna, pavimento multicolore, doccia con tenda, un lavabo e boiserie
Idee per una stanza da bagno per bambini vittoriana di medie dimensioni con vasca freestanding, vasca/doccia, WC a due pezzi, pareti multicolore, pavimento in cementine, lavabo a colonna, pavimento multicolore, doccia con tenda, un lavabo e boiserie
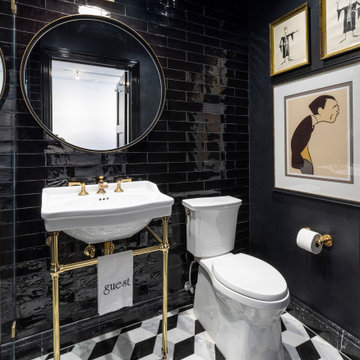
Black, white, and gold create a dramatic guest bath! Geometric square floor tile adds another dimension to this bathroom design. One of our favorite details to do in a bathroom is the hardware and plumbing. Gold highlights rather than hide the plumbing.
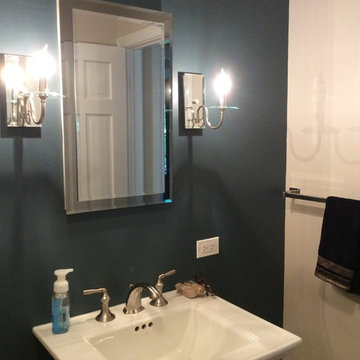
Repainted walls, ceiling and baseboards in guest bathroom. Dark blue accent wall.
---
Crystal Arvigo
Idee per una piccola stanza da bagno minimal con pareti multicolore e lavabo a colonna
Idee per una piccola stanza da bagno minimal con pareti multicolore e lavabo a colonna
Stanze da Bagno nere con lavabo a colonna - Foto e idee per arredare
7