Stanze da Bagno nere con lavabo a colonna - Foto e idee per arredare
Filtra anche per:
Budget
Ordina per:Popolari oggi
81 - 100 di 888 foto
1 di 3
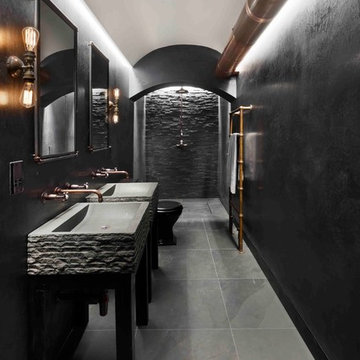
Idee per una stanza da bagno per bambini industriale con zona vasca/doccia separata, WC a due pezzi, piastrelle nere, piastrelle in ardesia, pareti nere, pavimento in ardesia, lavabo a colonna, pavimento nero e doccia aperta
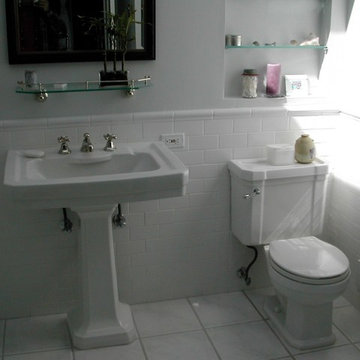
Ispirazione per una stanza da bagno con doccia tradizionale di medie dimensioni con vasca ad alcova, doccia alcova, WC monopezzo, piastrelle bianche, piastrelle diamantate, pareti bianche, pavimento con piastrelle in ceramica, lavabo a colonna e top in superficie solida
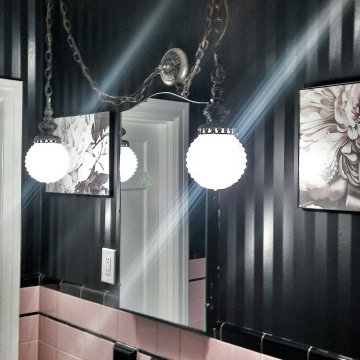
Original tile with pinstripe detail.
Original fixtures, sink and bathtub.
Vintage hanging globe lights.
Original medicine cabinet.
Satin stripe wallpaper.
Custom framed large-scale botanical prints.
Original mosaic tile floor.
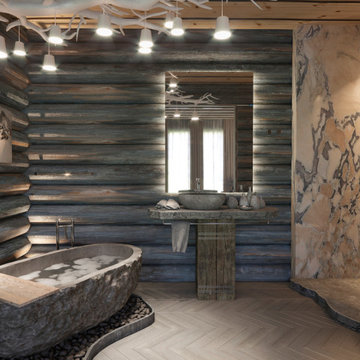
Esempio di una grande stanza da bagno minimal con vasca freestanding, zona vasca/doccia separata, piastrelle multicolore, piastrelle di marmo, pareti marroni, pavimento beige, doccia aperta, top grigio, un lavabo, pareti in legno, ante in legno bruno, lavabo a colonna, top in marmo, mobile bagno freestanding e soffitto in legno
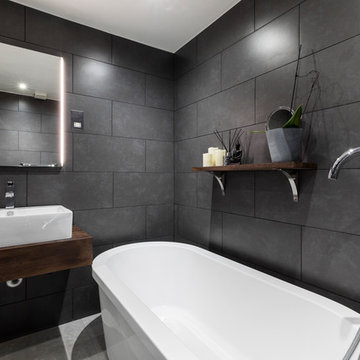
This amazing shelf made from dark wood alongside grey tiles is ready to keep whatever you throw at it.
Esempio di una grande stanza da bagno moderna con ante con bugna sagomata, ante in legno bruno, vasca freestanding, vasca/doccia, WC monopezzo, piastrelle grigie, piastrelle di cemento, pareti grigie, pavimento con piastrelle in ceramica, lavabo a colonna e top in legno
Esempio di una grande stanza da bagno moderna con ante con bugna sagomata, ante in legno bruno, vasca freestanding, vasca/doccia, WC monopezzo, piastrelle grigie, piastrelle di cemento, pareti grigie, pavimento con piastrelle in ceramica, lavabo a colonna e top in legno
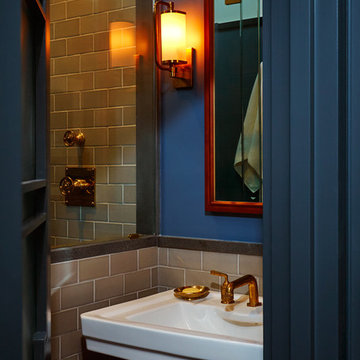
Idee per una stanza da bagno con doccia boho chic di medie dimensioni con piastrelle beige e lavabo a colonna
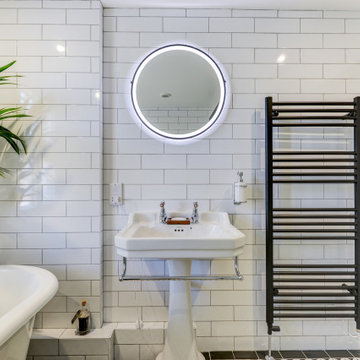
Victorian Style Bathroom in Horsham, West Sussex
In the peaceful village of Warnham, West Sussex, bathroom designer George Harvey has created a fantastic Victorian style bathroom space, playing homage to this characterful house.
Making the most of present-day, Victorian Style bathroom furnishings was the brief for this project, with this client opting to maintain the theme of the house throughout this bathroom space. The design of this project is minimal with white and black used throughout to build on this theme, with present day technologies and innovation used to give the client a well-functioning bathroom space.
To create this space designer George has used bathroom suppliers Burlington and Crosswater, with traditional options from each utilised to bring the classic black and white contrast desired by the client. In an additional modern twist, a HiB illuminating mirror has been included – incorporating a present-day innovation into this timeless bathroom space.
Bathroom Accessories
One of the key design elements of this project is the contrast between black and white and balancing this delicately throughout the bathroom space. With the client not opting for any bathroom furniture space, George has done well to incorporate traditional Victorian accessories across the room. Repositioned and refitted by our installation team, this client has re-used their own bath for this space as it not only suits this space to a tee but fits perfectly as a focal centrepiece to this bathroom.
A generously sized Crosswater Clear6 shower enclosure has been fitted in the corner of this bathroom, with a sliding door mechanism used for access and Crosswater’s Matt Black frame option utilised in a contemporary Victorian twist. Distinctive Burlington ceramics have been used in the form of pedestal sink and close coupled W/C, bringing a traditional element to these essential bathroom pieces.
Bathroom Features
Traditional Burlington Brassware features everywhere in this bathroom, either in the form of the Walnut finished Kensington range or Chrome and Black Trent brassware. Walnut pillar taps, bath filler and handset bring warmth to the space with Chrome and Black shower valve and handset contributing to the Victorian feel of this space. Above the basin area sits a modern HiB Solstice mirror with integrated demisting technology, ambient lighting and customisable illumination. This HiB mirror also nicely balances a modern inclusion with the traditional space through the selection of a Matt Black finish.
Along with the bathroom fitting, plumbing and electrics, our installation team also undertook a full tiling of this bathroom space. Gloss White wall tiles have been used as a base for Victorian features while the floor makes decorative use of Black and White Petal patterned tiling with an in keeping black border tile. As part of the installation our team have also concealed all pipework for a minimal feel.
Our Bathroom Design & Installation Service
With any bathroom redesign several trades are needed to ensure a great finish across every element of your space. Our installation team has undertaken a full bathroom fitting, electrics, plumbing and tiling work across this project with our project management team organising the entire works. Not only is this bathroom a great installation, designer George has created a fantastic space that is tailored and well-suited to this Victorian Warnham home.
If this project has inspired your next bathroom project, then speak to one of our experienced designers about it.
Call a showroom or use our online appointment form to book your free design & quote.
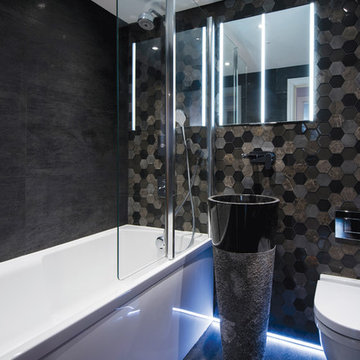
Foto di una piccola stanza da bagno con doccia design con vasca/doccia, WC sospeso, piastrelle a mosaico, pareti nere, lavabo a colonna, pavimento nero, vasca ad alcova, piastrelle nere, piastrelle marroni, piastrelle grigie e doccia aperta
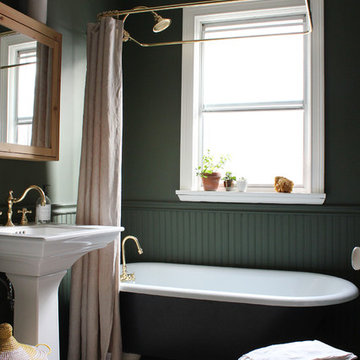
Ispirazione per una stanza da bagno con doccia tradizionale con vasca con piedi a zampa di leone, vasca/doccia, pareti verdi, lavabo a colonna, pavimento bianco e doccia con tenda
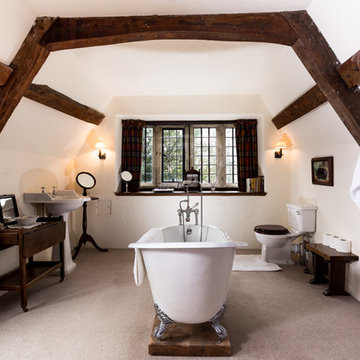
Clare Jones Photography
Esempio di una stanza da bagno padronale rustica con ante in legno bruno, vasca con piedi a zampa di leone, WC a due pezzi, pareti bianche e lavabo a colonna
Esempio di una stanza da bagno padronale rustica con ante in legno bruno, vasca con piedi a zampa di leone, WC a due pezzi, pareti bianche e lavabo a colonna

Luxury en-suite with full size rain shower, pedestal freestanding bathtub. Wood, slate & limestone tiles creating an opulent environment. Wood theme is echoed in the feature wall fresco of Tropical Forests and verdant interior planting creating a sense of calm and peace. Subtle bathroom lighting, downlights and floor uplights cast light against the wall and floor for evening bathing.
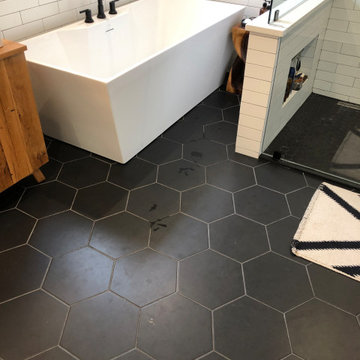
A complete white wall tile surrounds the bathroom which is accented by the black hexagon tiled flooring. A freestanding rectangular tub with black painted fixture sits in the corner behind the shower with tiled half-wall, glass hinged doors and wall pocket for storage.
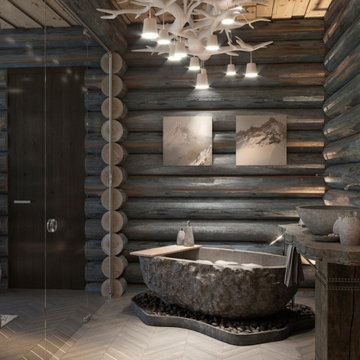
Immagine di una grande stanza da bagno contemporanea con vasca freestanding, zona vasca/doccia separata, piastrelle multicolore, piastrelle di marmo, pareti marroni, pavimento beige, doccia aperta, top grigio, un lavabo, soffitto in legno, pareti in legno, ante in legno bruno, lavabo a colonna, top in marmo e mobile bagno freestanding
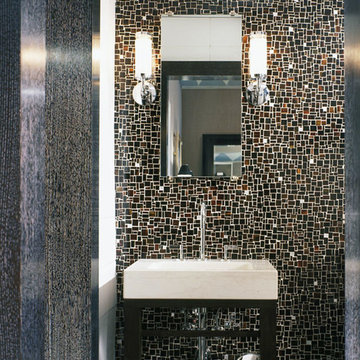
Atop of the console is a simple stark faucet lever set. Here, less is more; crispness defines elegance. Aligned with this simplicity are the frameless mirrors held in place with small square polished chrome clips. On either side of these linear mirrors are poised tube-like cylindrical sconces. Here, curves create counterpoints to rectilinear lines.
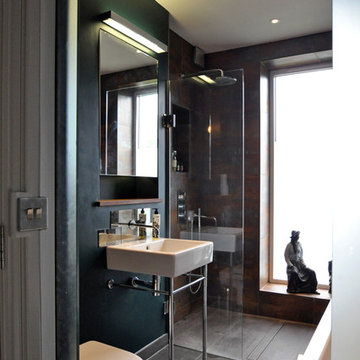
To Download the Brochure For E2 Architecture and Interiors’ Award Winning Project
The Pavilion Eco House, Blackheath
Please Paste the Link Below Into Your Browser
http://www.e2architecture.com/downloads/
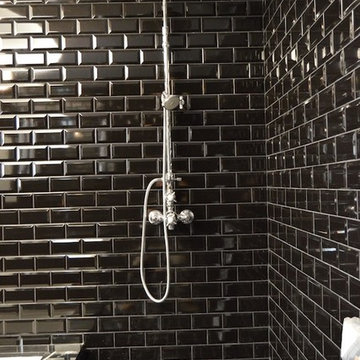
Ispirazione per una grande stanza da bagno padronale minimalista con vasca sottopiano, doccia alcova, piastrelle nere, piastrelle diamantate, pareti nere, pavimento con piastrelle in ceramica, lavabo a colonna, pavimento nero e porta doccia a battente
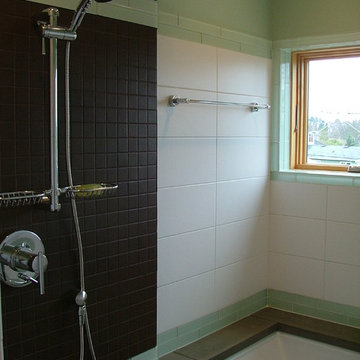
This project was built on spec and pushed for affordable sustainability without compromising a clean modern design that balanced visual warmth with performance and economic efficiency. The project achieved far more points than was required to gain a 5-star builtgreen rating. The design was based around a small footprint that was located over the existing cottage and utilized structural insulated panels, radiant floor heat, low/no VOC finishes and many other green building strategies.
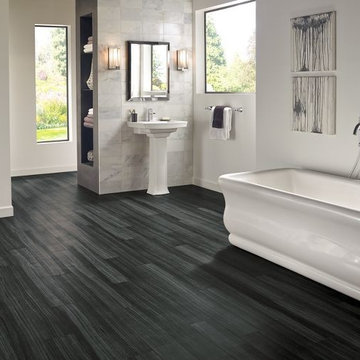
Luxe with Fastak Installation- Empire Walnut Raven
Esempio di una grande stanza da bagno padronale minimal con vasca freestanding, pareti bianche, pavimento in vinile e lavabo a colonna
Esempio di una grande stanza da bagno padronale minimal con vasca freestanding, pareti bianche, pavimento in vinile e lavabo a colonna
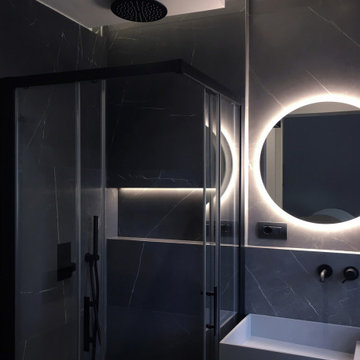
Private house
Milano, 2020
Credits: project and DL by Alessio La Paglia Architecture.
Casa AA è il risultato di un intervento mirato a coniugare comfort abitativo e design contemporaneo all'interno di un appartamento di 90 mq situato nella zona Portello-Villapizzone di Milano.
Gli ambienti, distribuiti in maniera piuttosto regolare, non erano però dotati di un secondo bagno. L'ottimizzazione degli spazi ha consentito la realizzazione di uno spazio privato per la camera master.
Il piccolo ambiente è munito di tutti i comfort, dalla doccia con nicchia e getto a cascata all'illuminazione studiata per le diverse esigenze.
La luce diretta è fornita dai faretti a soffitto, quella soffusa dalle strip led incastonate nella nicchia e sulla vela sospesa. Le accensioni sono controllate da un rilevatore di presenza che ne attiva il contatto.
Rivestimenti scuri con venauture chiare dialogano con i toni miele del parquet in rovere delle camere da letto e contrastano con la rubinetteria nera opaca.
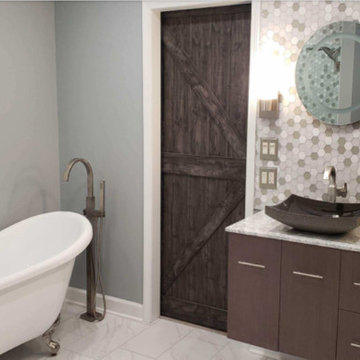
Fun traditional bathroom featuring barn wood and mosaic textures. Floating vanity and claw-foot tub made this design so fun!
Idee per una stanza da bagno classica con ante marroni, vasca con piedi a zampa di leone, piastrelle multicolore, piastrelle in ceramica, pareti grigie e lavabo a colonna
Idee per una stanza da bagno classica con ante marroni, vasca con piedi a zampa di leone, piastrelle multicolore, piastrelle in ceramica, pareti grigie e lavabo a colonna
Stanze da Bagno nere con lavabo a colonna - Foto e idee per arredare
5