Stanze da Bagno nere con consolle stile comò - Foto e idee per arredare
Filtra anche per:
Budget
Ordina per:Popolari oggi
61 - 80 di 2.038 foto
1 di 3
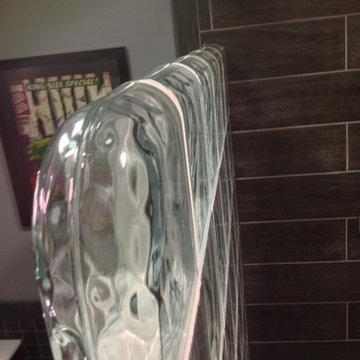
Glass blocks are easy to clean and provide an excellent walk in shower system. This Columbus Ohio home combined rustic, contemporary with a bit of eclectic decorating to make a distinctive shower in the basement for their daughter.

Family bathroom in Cotswold Country house
Foto di una grande stanza da bagno per bambini country con consolle stile comò, ante blu, vasca con piedi a zampa di leone, doccia aperta, piastrelle di marmo, pareti verdi, pavimento in marmo, top in vetro riciclato, pavimento beige, due lavabi, mobile bagno freestanding e pareti in perlinato
Foto di una grande stanza da bagno per bambini country con consolle stile comò, ante blu, vasca con piedi a zampa di leone, doccia aperta, piastrelle di marmo, pareti verdi, pavimento in marmo, top in vetro riciclato, pavimento beige, due lavabi, mobile bagno freestanding e pareti in perlinato
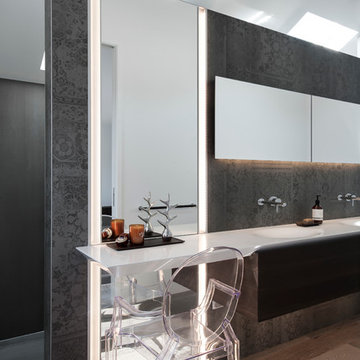
Images by Nicole England
Styling by Simona Castagna
Design by Minosa
Description of the House, its local & occupants
A dilapidated two bedroom, timber clad, 1920’s heritage listed home in Sydney’s Crows Nest was in desperate need of saving. Its life for the past 10 years had been home to squatters and the homeless. Situated close to the city, cafes and schools the new owners believed it had great potential to be transformed/renovated into their magnificent family home.
As this home was to be their “forever” one; and with young girls leading into their pre teen years this space had to cater to the family’s busy lifestyle & had to do justice to the heritage of the old and the proposed modern architecture for the rear extension.
Therefore with walls crumbling and covered in graffiti this family of four took it on and looked forward to the houses transformation with bated breath. In return they saw an ugly ducking totally transform in to a swan.
The Brief
A luxurious beautiful bathroom that is connected with parents master space, room to function as a wet area, dressing & make up zone. A space for two to share.
CLIENT REQUIREMENTS:
• Door entry to slide/split open onto master bed space ‘quiet opening’
• In makeup zone, consider built-in table with oversized mirror & LED lighting for precise make up work
• Storage accommodated in recessed format mirror cabinet
• Concealed toilet
• Vanity to offer double basin, preference not to see plumbing below.
• Double shower with hand held spout
• Good light
CONSTRAINTS: -
• Slope of roof line slopes from east to west
• 2x manually operable skylights
• Existing north facing window
Design Statement - How the requirements of the client brief were achieved & problems solved
The challenges of this space where many, the space is narrow, the client wanted a lot into a spall space, the sloping ceiling also reduced the usable floor space to one long run of the room.
The designer chose to create a centre blade wall, this wall divides the room and fulfils many aspects of the clients brief; this centre wall creates two access points on each end of the wall, one access to the now concealed toilet area and the other walks into the double shower.
The ingenious solution of the design was to rotate the showerhead to the (longer) length of the wall rather than the short (narrow) side of the shower wall, as this is what makes this space feel larger than it actually is. When we address a shower we stand front or back on, so it makes a lot of sense to have the water sources on the longest wall – hence making the shower feel bigger.
With the bathing and toilet taken care of it came down to the vanity wall, the designer chose to create three balanced spaces, two thirds to be given to the custom made solid surface washbasin and one third to the dressing or make up area.
The lighting as usual plays a big role, especially when make up is involved. The designer created a concealed LED light source with reflectors so when sitting at the make up area the face is perfectly illuminated from both sides and by selected LED lights with CRI (Colour Render Index) output of 90 it meant colour is reproduced almost perfectly.
As it is a small room, one 14.4 watt high out put LED light on top of the centre wall offers all the room light this small space requires, low energy efficient LED downlights over the basin provide a little extra facial illumination for shaving and so on. A sensor light under the vanity & under the recess wall cabinets provides a low out put of light for the midnight dash.
For a small space there is a lot of storage, the two doors above the basins are recessed to house all of the day-to-day personal effects. The designer created doors that lifted up rather than open out, this means the doors are up and out of the way when access is needed and it also eliminated have that dreaded vertical split in the door directly over the basin. – this longer door also helps in making the room feel longer (visually)
The materials are always the last element selected; connection to the other spaces the designer created for this client was important. Large format tiles 3000mm x 1000mm are applied to all walls and the floor of the shower and toilet. The engineered timber floor from the bedroom runs thru and under the vanity connecting the bedroom to the space thru the floor and a large oversized sliding door.
This space has created a private retreat for the owners of this stunning property, a space where they can both function, rejuvenate or get ready for the busy day ahead.
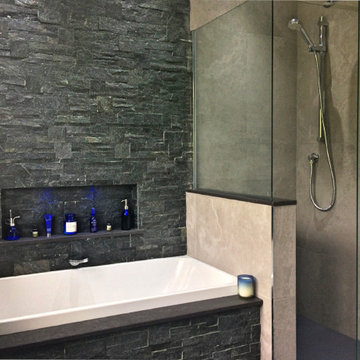
The stunning feature wall at the bath really takes centre stage, while the walk in shower with bespoke dwarf and anthracite slate tray makes full use of the space available. The stunning 'Water Circle' taps and bath filler from Crosswater UK are a great feature that really brings out the client's unique vision and character for her new bathroom.
The curved bespoke vanity unit adds another layer of luxury to the room, and the 'Dekton Laos' stone top and bath surround by Cosentino UK and Ireland compliment the combination of dark and light grey tiles perfectly. The recessed lighting tops it all off and really helps to give the room that hotel spa feel.
Overall a perfect combination of practicality, luxury and contemporary trends, this bathroom is a real showstopper!
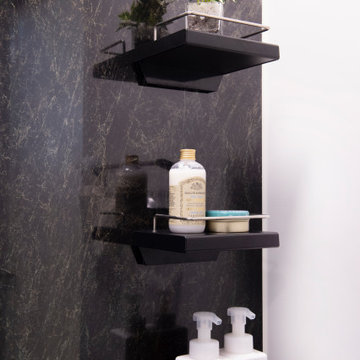
TOTO サザナ HSシリーズ
1618 メーターモジュールサイズを選びました。
【浴室洗面は夫担当でモダンに仕上げました。】
収納はフラッと収納棚にグレードアップ。
打ち合わせ時に新居で使いたいシャンプーボトル類を持参し、どの棚が合うかを夫婦で検討しました。
浴槽 クレイドル浴槽
壁 アースブラック
カウンター ブラック
床 ダークグレー(石目調)
浴槽エプロン ブラック
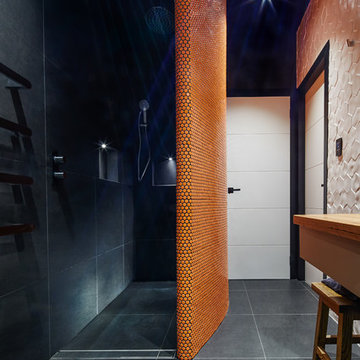
Natural elements were used with the stone vanity basin and reclaimed solid timber vanity top. This provided a rustic and organic feel and paid homage to Balinese artistry and craftsmanship. The mosaic hexagon wall tiles selected create a 3D protruding effect and with the neutral tone satisfied the desire for an element of elegance sought by the female client as well as providing a contrast to the dark charcoal adjacent wall and floor tiles. Placement of a new and larger window with opaque glass was incorporated to provide some harmony and enhance natural light

An original 1930’s English Tudor with only 2 bedrooms and 1 bath spanning about 1730 sq.ft. was purchased by a family with 2 amazing young kids, we saw the potential of this property to become a wonderful nest for the family to grow.
The plan was to reach a 2550 sq. ft. home with 4 bedroom and 4 baths spanning over 2 stories.
With continuation of the exiting architectural style of the existing home.
A large 1000sq. ft. addition was constructed at the back portion of the house to include the expended master bedroom and a second-floor guest suite with a large observation balcony overlooking the mountains of Angeles Forest.
An L shape staircase leading to the upstairs creates a moment of modern art with an all white walls and ceilings of this vaulted space act as a picture frame for a tall window facing the northern mountains almost as a live landscape painting that changes throughout the different times of day.
Tall high sloped roof created an amazing, vaulted space in the guest suite with 4 uniquely designed windows extruding out with separate gable roof above.
The downstairs bedroom boasts 9’ ceilings, extremely tall windows to enjoy the greenery of the backyard, vertical wood paneling on the walls add a warmth that is not seen very often in today’s new build.
The master bathroom has a showcase 42sq. walk-in shower with its own private south facing window to illuminate the space with natural morning light. A larger format wood siding was using for the vanity backsplash wall and a private water closet for privacy.
In the interior reconfiguration and remodel portion of the project the area serving as a family room was transformed to an additional bedroom with a private bath, a laundry room and hallway.
The old bathroom was divided with a wall and a pocket door into a powder room the leads to a tub room.
The biggest change was the kitchen area, as befitting to the 1930’s the dining room, kitchen, utility room and laundry room were all compartmentalized and enclosed.
We eliminated all these partitions and walls to create a large open kitchen area that is completely open to the vaulted dining room. This way the natural light the washes the kitchen in the morning and the rays of sun that hit the dining room in the afternoon can be shared by the two areas.
The opening to the living room remained only at 8’ to keep a division of space.
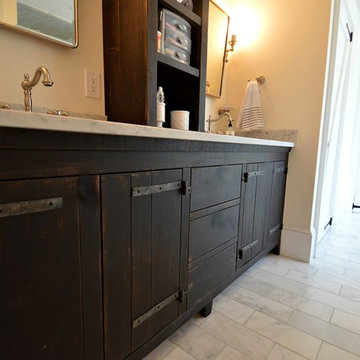
Immagine di una grande stanza da bagno country con consolle stile comò, ante nere, pareti beige, pavimento in marmo, lavabo sottopiano, top in marmo, pavimento grigio e top grigio
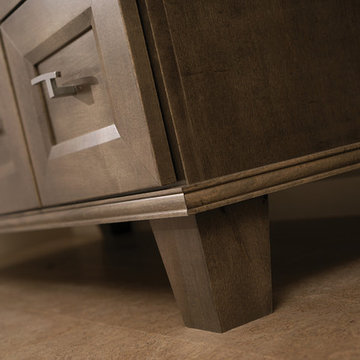
Splash your bath with fine furniture details to create a coordinated and relaxing atmosphere. With a variety of configuration choices, each bathroom vanity console can be designed to cradle a single, double or offset sink basin. A matching linen cabinet can be selected with a deep drawer for towels and paper items, and a convenient full-length mirror for a dressing area. For this vanity, stately beveled legs accent the beveled details of the cabinet door style, but any combination of Dura Supreme’s many door styles, wood species, and finishes can be selected to create a one-of-a-kind bath furniture collection.
A centered console provides plenty of space on both sides of the sink, while drawer stacks resemble a furniture bureau. This luxurious bathroom features Dura Supreme’s “Style Two” furniture series. Style Two offers 15 different configurations (for single sink vanities, double sink vanities, or offset sinks) with multiple decorative bun foot options to create a personal look. A matching bun foot detail was chosen to coordinate with the vanity and linen cabinets.
The bathroom has evolved from its purist utilitarian roots to a more intimate and reflective sanctuary in which to relax and reconnect. A refreshing spa-like environment offers a brisk welcome at the dawning of a new day or a soothing interlude as your day concludes.
Our busy and hectic lifestyles leave us yearning for a private place where we can truly relax and indulge. With amenities that pamper the senses and design elements inspired by luxury spas, bathroom environments are being transformed from the mundane and utilitarian to the extravagant and luxurious.
Bath cabinetry from Dura Supreme offers myriad design directions to create the personal harmony and beauty that are a hallmark of the bath sanctuary. Immerse yourself in our expansive palette of finishes and wood species to discover the look that calms your senses and soothes your soul. Your Dura Supreme designer will guide you through the selections and transform your bath into a beautiful retreat.
Request a FREE Dura Supreme Brochure Packet:
http://www.durasupreme.com/request-brochure
Find a Dura Supreme Showroom near you today:
http://www.durasupreme.com/dealer-locator
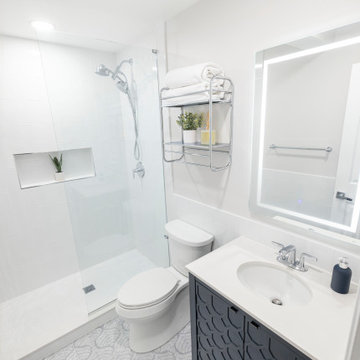
Contemporary bathroom remodel with subway wall tiles, penny shower floor, patterned blue porcelain tiles, free standing dark blue vanity with white quartz top, kohler fixtures and lighted medicine cabinet.
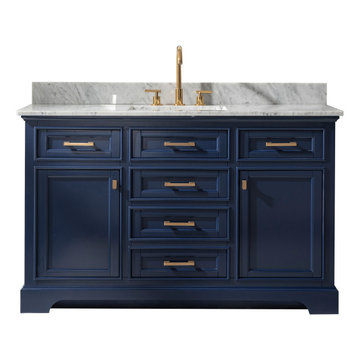
Combining classic charms with modern features, the elegant Milano Vanity Collection by Design Element will instantly transform your bathroom into a work of art. All Milano vanity cabinets are constructed from solid birch hardwood and paired with a 1-inch thick seamless Carrara White Marble countertop and backsplash from Italy that are cut from a single slab. Soft closing doors and drawers provide smooth and quiet operations, while brushed finished metal hardware provides the perfect finishing touch. Other fine details include white porcelain sinks with overflow, dovetail joint drawer construction, predrilled holes to accommodate 8-inch widespread faucets, and multi-layer paint finish on the cabinets provide beauty and durability for years to come.
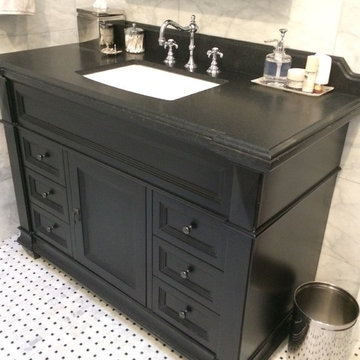
Esempio di una stanza da bagno classica di medie dimensioni con consolle stile comò, ante nere, piastrelle beige, pistrelle in bianco e nero, piastrelle in pietra, pareti beige, lavabo sospeso e top in granito
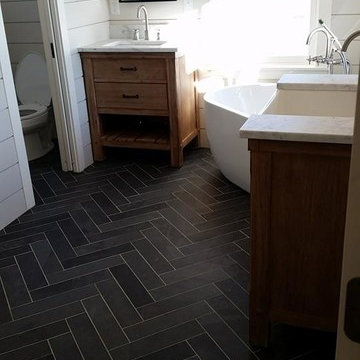
Apron sink and freestanding tub, slate herringbone tile, electric floor heat
Esempio di una stanza da bagno padronale country di medie dimensioni con consolle stile comò, ante in legno scuro, vasca freestanding, WC a due pezzi, pistrelle in bianco e nero, piastrelle in pietra, pareti beige, pavimento in ardesia, lavabo integrato e top in marmo
Esempio di una stanza da bagno padronale country di medie dimensioni con consolle stile comò, ante in legno scuro, vasca freestanding, WC a due pezzi, pistrelle in bianco e nero, piastrelle in pietra, pareti beige, pavimento in ardesia, lavabo integrato e top in marmo
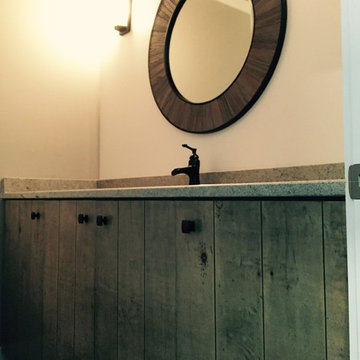
Jessica Strimpfel
Ispirazione per una piccola stanza da bagno rustica con consolle stile comò, ante con finitura invecchiata, top in granito, piastrelle grigie, piastrelle in gres porcellanato, pareti grigie e pavimento in gres porcellanato
Ispirazione per una piccola stanza da bagno rustica con consolle stile comò, ante con finitura invecchiata, top in granito, piastrelle grigie, piastrelle in gres porcellanato, pareti grigie e pavimento in gres porcellanato
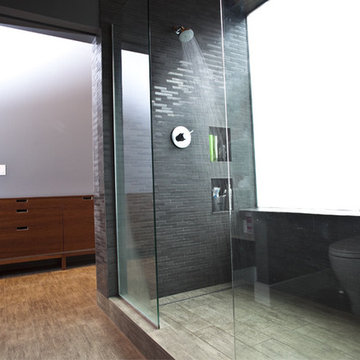
Immagine di una piccola stanza da bagno padronale moderna con doccia aperta, pareti grigie, consolle stile comò, ante in legno scuro, WC a due pezzi, piastrelle grigie, piastrelle a listelli, parquet chiaro e lavabo a colonna
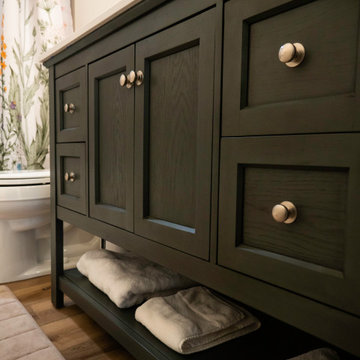
Immagine di una piccola stanza da bagno per bambini classica con consolle stile comò, ante nere, vasca/doccia, WC monopezzo, top in quarzo composito, top bianco, un lavabo e mobile bagno incassato
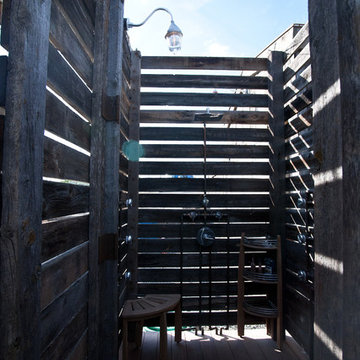
Esempio di una stanza da bagno stile rurale con lavabo rettangolare, consolle stile comò, top in cemento e doccia aperta
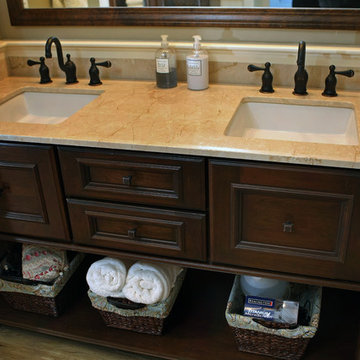
Turning an outdated bath into a retreat master bath suit was what these homeowners envisioned. Having two shower heads and separate marble shelves and seats is a convenience they both enjoy. They particularly adored the “worn oak vinyl flooring” by Amtico which looked just like wood without the maintenance. The custom vanity and linen tower cabinetry was custom cherry with a mocha finish and was a stunning contrast to the neutral tile and all wood bead board that created a resort-like feel for the customers.
Installation of Bead Board has been a popular request from many customers. The attention to detail in our signature bead board millwork and trim really makes a difference in the overall quality of the project.
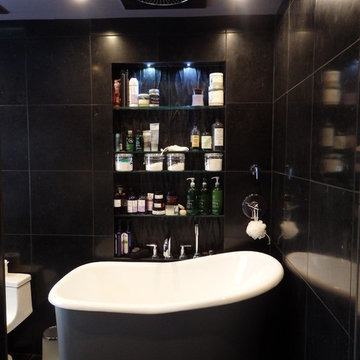
Esempio di una grande stanza da bagno padronale etnica con consolle stile comò, ante grigie, vasca freestanding, zona vasca/doccia separata, piastrelle nere, pareti grigie e lavabo a bacinella
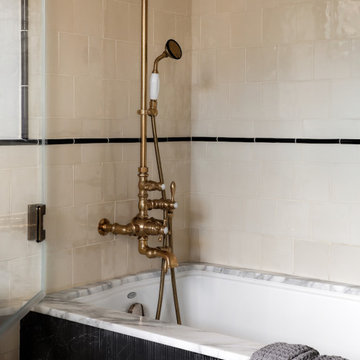
Photography by Haris Kenjar
Esempio di una stanza da bagno tradizionale di medie dimensioni con consolle stile comò, ante nere, vasca sottopiano, vasca/doccia, piastrelle beige, piastrelle in ceramica, pavimento con piastrelle a mosaico, lavabo sottopiano, top in marmo, pavimento bianco, porta doccia a battente, top bianco, un lavabo e mobile bagno freestanding
Esempio di una stanza da bagno tradizionale di medie dimensioni con consolle stile comò, ante nere, vasca sottopiano, vasca/doccia, piastrelle beige, piastrelle in ceramica, pavimento con piastrelle a mosaico, lavabo sottopiano, top in marmo, pavimento bianco, porta doccia a battente, top bianco, un lavabo e mobile bagno freestanding
Stanze da Bagno nere con consolle stile comò - Foto e idee per arredare
4