Stanze da Bagno moderne con top in vetro - Foto e idee per arredare
Filtra anche per:
Budget
Ordina per:Popolari oggi
161 - 180 di 1.196 foto
1 di 3
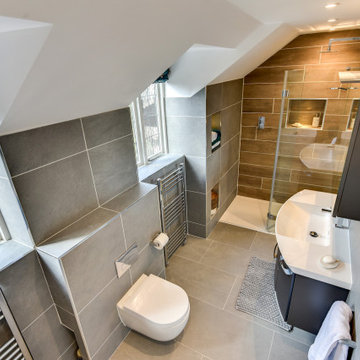
Grey Bathroom in Storrington, West Sussex
Contemporary grey furniture and tiling combine with natural wood accents for this sizeable en-suite in Storrington.
The Brief
This Storrington client had a plan to remove a dividing wall between a family bathroom and an existing en-suite to make a sizeable and luxurious new en-suite.
The design idea for the resulting en-suite space was to include a walk-in shower and separate bathing area, with a layout to make the most of natural light. A modern grey theme was preferred with a softening accent colour.
Design Elements
Removing the dividing wall created a long space with plenty of layout options.
After contemplating multiple designs, it was decided the bathing and showering areas should be at opposite ends of the room to create separation within the space.
To create the modern, high-impact theme required, large format grey tiles have been utilised in harmony with a wood-effect accent tile, which feature at opposite ends of the en-suite.
The furniture has been chosen to compliment the modern theme, with a curved Pelipal Cassca unit opted for in a Steel Grey Metallic finish. A matching three-door mirrored unit has provides extra storage for this client, plus it is also equipped with useful LED downlighting.
Special Inclusions
Plenty of additional storage has been made available through the use of built-in niches. These are useful for showering and bathing essentials, as well as a nice place to store decorative items. These niches have been equipped with small downlights to create an alluring ambience.
A spacious walk-in shower has been opted for, which is equipped with a chrome enclosure from British supplier Crosswater. The enclosure combines well with chrome brassware has been used elsewhere in the room from suppliers Saneux and Vado.
Project Highlight
The bathing area of this en-suite is a soothing focal point of this renovation.
It has been placed centrally to the feature wall, in which a built-in niche has been included with discrete downlights. Green accents, natural decorative items, and chrome brassware combines really well at this end of the room.
The End Result
The end result is a completely transformed en-suite bathroom, unrecognisable from the two separate rooms that existed here before. A modern theme is consistent throughout the design, which makes use of natural highlights and inventive storage areas.
Discover how our expert designers can transform your own bathroom with a free design appointment and quotation. Arrange a free appointment in showroom or online.
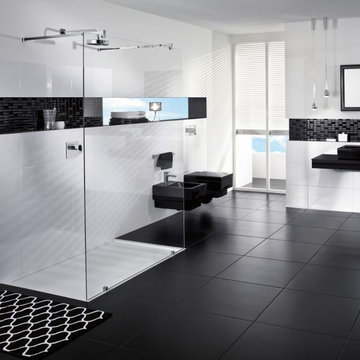
Immagine di una grande stanza da bagno minimalista con doccia a filo pavimento, piastrelle nere, piastrelle in pietra, pareti gialle, pavimento in gres porcellanato, pavimento nero, doccia aperta, soffitto in carta da parati, carta da parati, ante nere, WC sospeso, top in vetro, top nero, un lavabo e mobile bagno sospeso
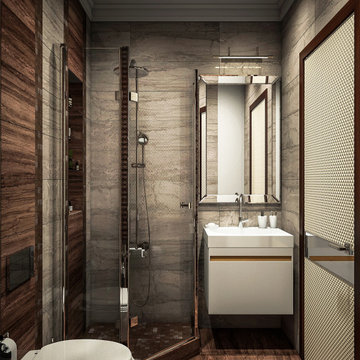
The idea of decorating a bathroom in beige and brown. The dark shade successfully emphasizes the architectural elements. Tiles are used for wall decoration. Wooden floor variation looks harmonious with white. Accent inserts in the interior visually attract attention and make the atmosphere richer. The bathroom furniture is white to match the main background. There is a shower in the corner with a glass partition. Such a shower looks aesthetically pleasing and visually increases the volume of the room. You can also see the shelves built into the wall for bathroom accessories. Ceiling-mounted light bulbs illuminate the bathroom, while the illuminated mirror creates a beautiful visual effect.
Learn more about our 3D Rendering services - https://www.archviz-studio.com/
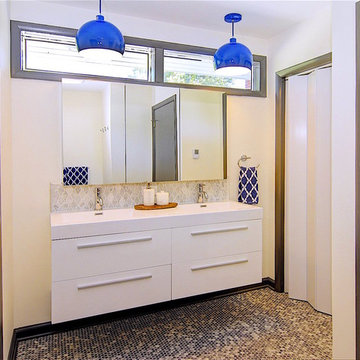
Family bath in remodeling mid-century home features wall-mounted vanity with transom windows above. NuInteriors and Murphy Construction of South Orange, NJ. Greg Martz photo.
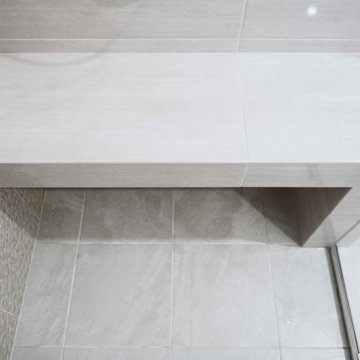
Shower bench, a feature in the large shower.
Idee per una grande stanza da bagno padronale moderna con ante lisce, ante in legno chiaro, doccia doppia, WC a due pezzi, piastrelle beige, piastrelle in ceramica, pareti beige, pavimento in cementine, lavabo integrato, top in vetro, pavimento grigio, porta doccia a battente, top bianco, panca da doccia, un lavabo, mobile bagno sospeso e soffitto ribassato
Idee per una grande stanza da bagno padronale moderna con ante lisce, ante in legno chiaro, doccia doppia, WC a due pezzi, piastrelle beige, piastrelle in ceramica, pareti beige, pavimento in cementine, lavabo integrato, top in vetro, pavimento grigio, porta doccia a battente, top bianco, panca da doccia, un lavabo, mobile bagno sospeso e soffitto ribassato
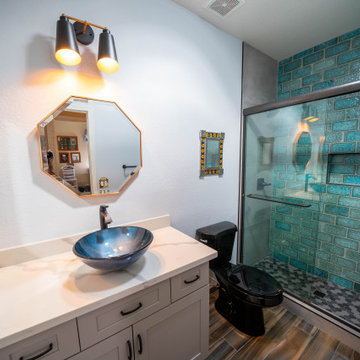
Idee per una piccola stanza da bagno con doccia moderna con ante in stile shaker, ante grigie, doccia aperta, WC monopezzo, piastrelle verdi, piastrelle in ceramica, pareti grigie, pavimento con piastrelle in ceramica, lavabo a bacinella, top in vetro, pavimento marrone, porta doccia scorrevole, top grigio, un lavabo e mobile bagno freestanding
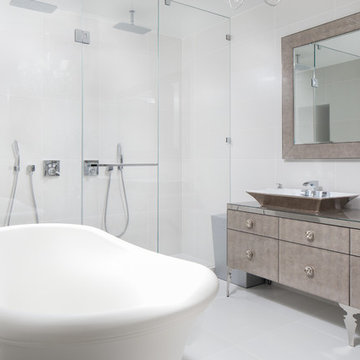
Ispirazione per una stanza da bagno padronale moderna di medie dimensioni con consolle stile comò, ante in legno scuro, vasca freestanding, doccia doppia, WC monopezzo, piastrelle bianche, piastrelle in ceramica, pareti bianche, pavimento con piastrelle in ceramica, lavabo a bacinella, top in vetro, pavimento beige, porta doccia a battente e top turchese
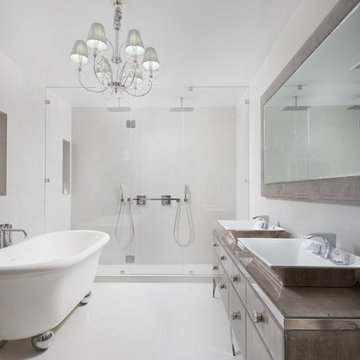
NICHOLAS DOYLE PHOTOGRAPHY
Ispirazione per una grande stanza da bagno padronale minimalista con ante lisce, ante marroni, vasca freestanding, doccia doppia, WC monopezzo, piastrelle beige, piastrelle in ceramica, pareti beige, pavimento con piastrelle in ceramica, lavabo a bacinella, top in vetro, pavimento beige e porta doccia a battente
Ispirazione per una grande stanza da bagno padronale minimalista con ante lisce, ante marroni, vasca freestanding, doccia doppia, WC monopezzo, piastrelle beige, piastrelle in ceramica, pareti beige, pavimento con piastrelle in ceramica, lavabo a bacinella, top in vetro, pavimento beige e porta doccia a battente
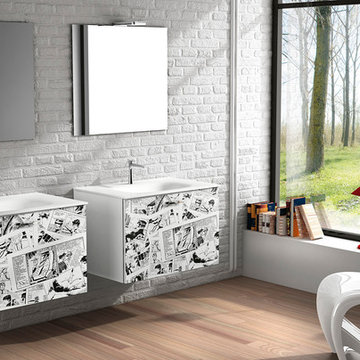
Ispirazione per una piccola stanza da bagno con doccia minimalista con lavabo integrato, consolle stile comò, ante bianche, top in vetro, vasca freestanding, doccia ad angolo, WC a due pezzi, piastrelle beige, piastrelle in ceramica, pareti beige e parquet scuro
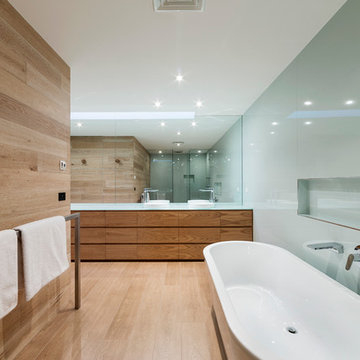
John Wheatley Photographer
Foto di una stanza da bagno minimalista con lavabo a bacinella, ante in legno chiaro, top in vetro, vasca freestanding, piastrelle verdi, piastrelle di vetro e parquet chiaro
Foto di una stanza da bagno minimalista con lavabo a bacinella, ante in legno chiaro, top in vetro, vasca freestanding, piastrelle verdi, piastrelle di vetro e parquet chiaro
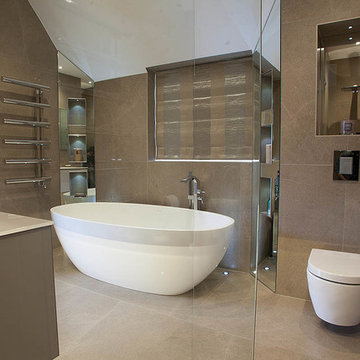
Ultimate look - within budget
careful use of every angle in the room to create space warmth and practical solutions
Wet floor level access walk in shower within an existing timber frame house
totally sealed - an easy provided for package for the contractor ot install and never have to worry again
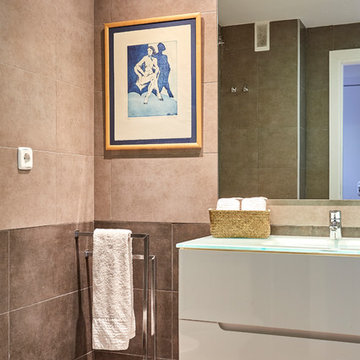
Foto di una stanza da bagno padronale moderna di medie dimensioni con consolle stile comò, ante bianche, WC sospeso, piastrelle beige, piastrelle in ceramica, pareti grigie, pavimento con piastrelle in ceramica, lavabo rettangolare, top in vetro e pavimento beige
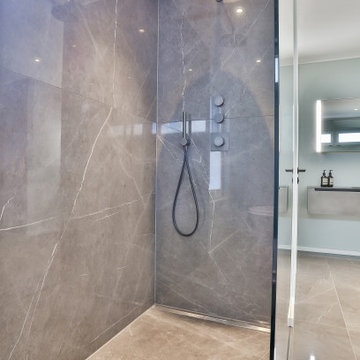
Ein offenes "En Suite" Bad mit 2 Eingängen, separatem WC Raum und einer sehr klaren Linienführung. Die Großformatigen hochglänzenden Marmorfliesen (150/150 cm) geben dem Raum zusätzlich weite.
Wanne, Waschtisch und Möbel von Falper Studio Frankfurt
Armaturen Fukasawa (über acqua design frankfurt)
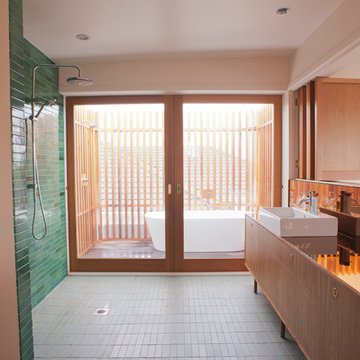
This luxury bathroom is a large wet area that can also be totally opened up to the outside open air bath through sliding cedar doors.
Ispirazione per una grande stanza da bagno padronale minimalista con ante lisce, ante in legno scuro, top in vetro, piastrelle verdi, lavabo rettangolare, pavimento in cemento, vasca freestanding e doccia aperta
Ispirazione per una grande stanza da bagno padronale minimalista con ante lisce, ante in legno scuro, top in vetro, piastrelle verdi, lavabo rettangolare, pavimento in cemento, vasca freestanding e doccia aperta
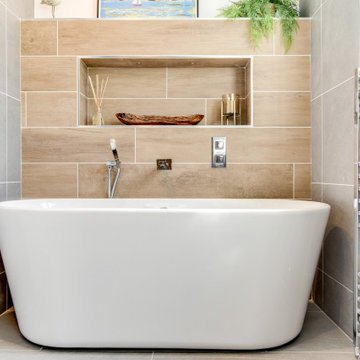
Grey Bathroom in Storrington, West Sussex
Contemporary grey furniture and tiling combine with natural wood accents for this sizeable en-suite in Storrington.
The Brief
This Storrington client had a plan to remove a dividing wall between a family bathroom and an existing en-suite to make a sizeable and luxurious new en-suite.
The design idea for the resulting en-suite space was to include a walk-in shower and separate bathing area, with a layout to make the most of natural light. A modern grey theme was preferred with a softening accent colour.
Design Elements
Removing the dividing wall created a long space with plenty of layout options.
After contemplating multiple designs, it was decided the bathing and showering areas should be at opposite ends of the room to create separation within the space.
To create the modern, high-impact theme required, large format grey tiles have been utilised in harmony with a wood-effect accent tile, which feature at opposite ends of the en-suite.
The furniture has been chosen to compliment the modern theme, with a curved Pelipal Cassca unit opted for in a Steel Grey Metallic finish. A matching three-door mirrored unit has provides extra storage for this client, plus it is also equipped with useful LED downlighting.
Special Inclusions
Plenty of additional storage has been made available through the use of built-in niches. These are useful for showering and bathing essentials, as well as a nice place to store decorative items. These niches have been equipped with small downlights to create an alluring ambience.
A spacious walk-in shower has been opted for, which is equipped with a chrome enclosure from British supplier Crosswater. The enclosure combines well with chrome brassware has been used elsewhere in the room from suppliers Saneux and Vado.
Project Highlight
The bathing area of this en-suite is a soothing focal point of this renovation.
It has been placed centrally to the feature wall, in which a built-in niche has been included with discrete downlights. Green accents, natural decorative items, and chrome brassware combines really well at this end of the room.
The End Result
The end result is a completely transformed en-suite bathroom, unrecognisable from the two separate rooms that existed here before. A modern theme is consistent throughout the design, which makes use of natural highlights and inventive storage areas.
Discover how our expert designers can transform your own bathroom with a free design appointment and quotation. Arrange a free appointment in showroom or online.
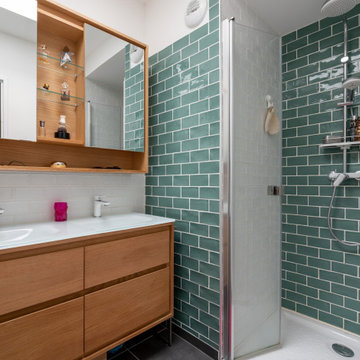
Ispirazione per una stanza da bagno moderna con doccia a filo pavimento, piastrelle verdi, pavimento in terracotta, lavabo a consolle, top in vetro, pavimento grigio, porta doccia a battente, top bianco e due lavabi
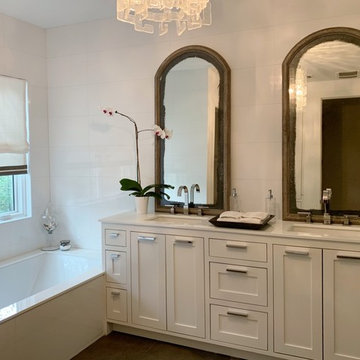
A much-needed update brought this master bath to a light, airy space that included inset cabinet doors for a contemporary and modern feel. The shower is spacious with a rainhead and dual controls, and overhead lighting includes a contemporary chandelier to add a one-of-a-kind feel.
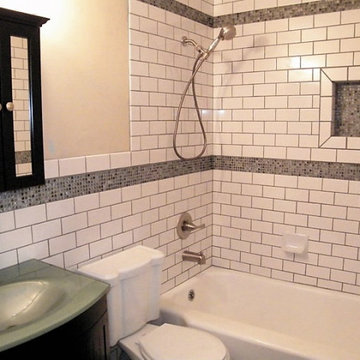
Esempio di una piccola stanza da bagno minimalista con consolle stile comò, ante in legno bruno, vasca ad alcova, vasca/doccia, WC a due pezzi, piastrelle bianche, piastrelle diamantate, pareti beige, lavabo integrato, top in vetro, doccia con tenda, nicchia, un lavabo e mobile bagno freestanding
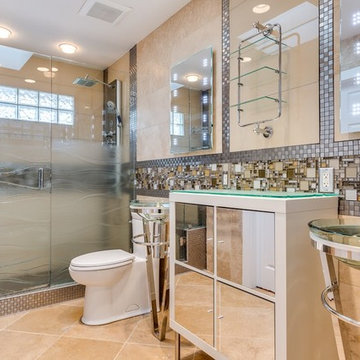
Idee per una stanza da bagno padronale moderna di medie dimensioni con consolle stile comò, ante bianche, doccia a filo pavimento, WC monopezzo, piastrelle beige, piastrelle in ceramica, pareti beige, pavimento con piastrelle in ceramica, lavabo a colonna e top in vetro
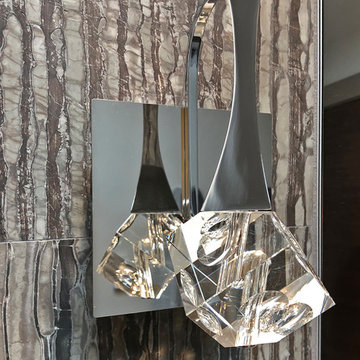
The owners didn’t want plain Jane. We changed the layout, moved walls, added a skylight and changed everything . This small space needed a broad visual footprint to feel open. everything was raised off the floor.; wall hung toilet, and cabinetry, even a floating seat in the shower. Mix of materials, glass front vanity, integrated glass counter top, stone tile and porcelain tiles. All give tit a modern sleek look. The sconces look like rock crystals next to the recessed medicine cabinet. The shower has a curbless entry and is generous in size and comfort with a folding bench and handy niche.
Stanze da Bagno moderne con top in vetro - Foto e idee per arredare
9