Stanze da Bagno moderne con top in saponaria - Foto e idee per arredare
Filtra anche per:
Budget
Ordina per:Popolari oggi
121 - 140 di 363 foto
1 di 3
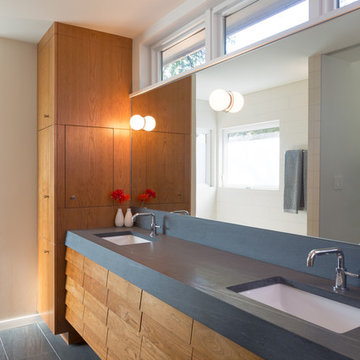
Leonid Furmansky
Foto di una stanza da bagno padronale moderna di medie dimensioni con ante a persiana, ante in legno scuro, piastrelle nere, piastrelle in gres porcellanato, pavimento in gres porcellanato, lavabo sottopiano e top in saponaria
Foto di una stanza da bagno padronale moderna di medie dimensioni con ante a persiana, ante in legno scuro, piastrelle nere, piastrelle in gres porcellanato, pavimento in gres porcellanato, lavabo sottopiano e top in saponaria
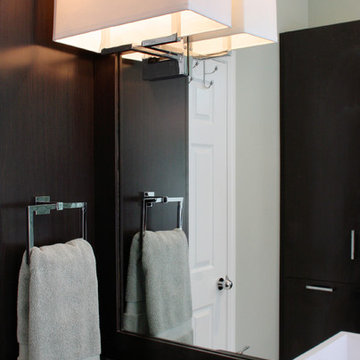
A master bath gets reinvented into a luxurious spa-like retreat in tranquil shades of aqua blue, crisp whites and rich bittersweet chocolate browns. A mix of materials including glass tiles, smooth riverstone rocks, honed granite and practical porcelain create a great textural palette that is soothing and inviting. The symmetrical vanities were anchored on the wall to make the floorplan feel more open and the clever use of space under the sink maximizes cabinet space. Oversize La Cava vessels perfectly balance the vanity tops and bright chrome accents in the plumbing components and vanity hardware adds just enough of a sparkle. Photo by Pete Maric.
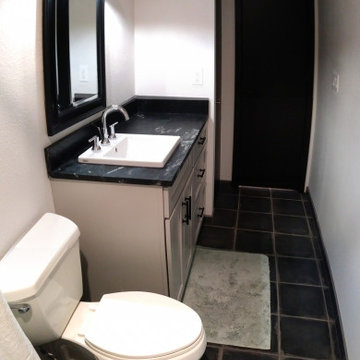
Esempio di una stanza da bagno moderna di medie dimensioni con ante con riquadro incassato, ante grigie, vasca ad alcova, vasca/doccia, WC a due pezzi, pistrelle in bianco e nero, piastrelle in gres porcellanato, pareti grigie, pavimento in gres porcellanato, lavabo da incasso, top in saponaria, pavimento grigio, doccia con tenda e top nero
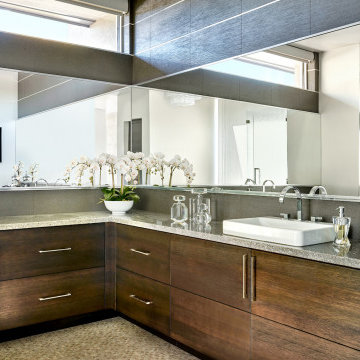
With nearly 14,000 square feet of transparent planar architecture, In Plane Sight, encapsulates — by a horizontal bridge-like architectural form — 180 degree views of Paradise Valley, iconic Camelback Mountain, the city of Phoenix, and its surrounding mountain ranges.
Large format wall cladding, wood ceilings, and an enviable glazing package produce an elegant, modernist hillside composition.
The challenges of this 1.25 acre site were few: a site elevation change exceeding 45 feet and an existing older home which was demolished. The client program was straightforward: modern and view-capturing with equal parts indoor and outdoor living spaces.
Though largely open, the architecture has a remarkable sense of spatial arrival and autonomy. A glass entry door provides a glimpse of a private bridge connecting master suite to outdoor living, highlights the vista beyond, and creates a sense of hovering above a descending landscape. Indoor living spaces enveloped by pocketing glass doors open to outdoor paradise.
The raised peninsula pool, which seemingly levitates above the ground floor plane, becomes a centerpiece for the inspiring outdoor living environment and the connection point between lower level entertainment spaces (home theater and bar) and upper outdoor spaces.
Project Details: In Plane Sight
Architecture: Drewett Works
Developer/Builder: Bedbrock Developers
Interior Design: Est Est and client
Photography: Werner Segarra
Awards
Room of the Year, Best in American Living Awards 2019
Platinum Award – Outdoor Room, Best in American Living Awards 2019
Silver Award – One-of-a-Kind Custom Home or Spec 6,001 – 8,000 sq ft, Best in American Living Awards 2019
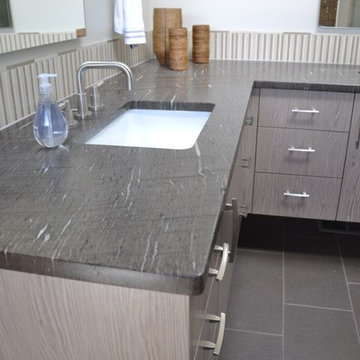
Ispirazione per una stanza da bagno padronale moderna di medie dimensioni con ante lisce, ante in legno chiaro, piastrelle beige, piastrelle di vetro, pareti bianche, pavimento in gres porcellanato, lavabo sottopiano e top in saponaria
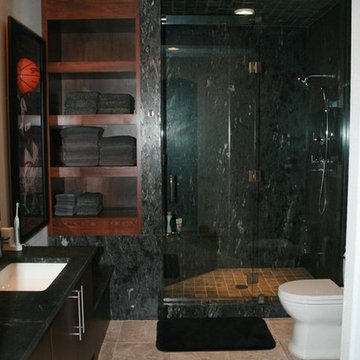
This bathroom was a new build. Ginger designed this bedroom complete with a walk in closet and expansive bathroom above an existing garage. The bathroom features ambulant amounts of storage, floating custom vanity, soapstone counter tops, and marble walls with in the shower. The concept was drawn in 3D and then build to the CAD drawings. This new bedroom was then attached the the existing home by opening up the wall and building a custom metal railing catwalk. The project was built with Ginger watching every detail and came out to perfection.
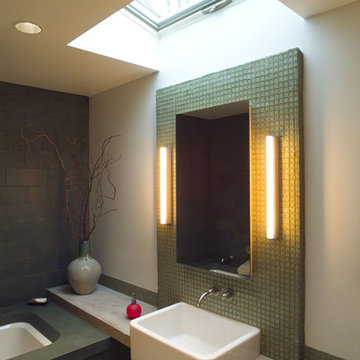
This 1950's split-level ranch house was completely renovated to meet the needs of a growing family. The central roof was raised to admit generous natural ambient light to the kitchen and living spaces. New metal windows were enlarged and repositioned to capture distant views. Interior finishes were replaced and the mechanical system revised to provide radiantly heated floors.
The project was undertaken while Jim was a partner with Richard Brown Architects, AIA, LLP.
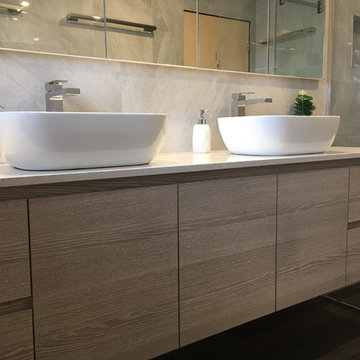
Campbell Builders
Idee per una piccola stanza da bagno padronale minimalista con ante con bugna sagomata, ante in legno chiaro, doccia ad angolo, WC sospeso, piastrelle grigie, piastrelle in ceramica, pareti grigie, pavimento con piastrelle in ceramica, lavabo sospeso, top in saponaria, pavimento marrone, porta doccia scorrevole e top bianco
Idee per una piccola stanza da bagno padronale minimalista con ante con bugna sagomata, ante in legno chiaro, doccia ad angolo, WC sospeso, piastrelle grigie, piastrelle in ceramica, pareti grigie, pavimento con piastrelle in ceramica, lavabo sospeso, top in saponaria, pavimento marrone, porta doccia scorrevole e top bianco
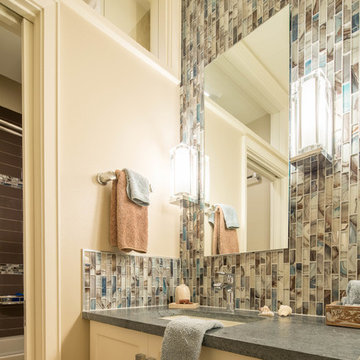
Christopher Davison, AIA
Foto di una stanza da bagno minimalista di medie dimensioni con lavabo sottopiano, ante in stile shaker, ante bianche, top in saponaria, vasca ad alcova, vasca/doccia, piastrelle multicolore, piastrelle a mosaico, pareti beige e pavimento in gres porcellanato
Foto di una stanza da bagno minimalista di medie dimensioni con lavabo sottopiano, ante in stile shaker, ante bianche, top in saponaria, vasca ad alcova, vasca/doccia, piastrelle multicolore, piastrelle a mosaico, pareti beige e pavimento in gres porcellanato
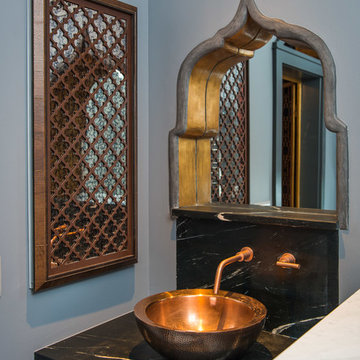
Mark Quéripel, AIA is an award-winning architect and interior designer, whose Boulder, Colorado design firm, MQ Architecture & Design, strives to create uniquely personal custom homes and remodels which resonate deeply with clients. The firm offers a wide array of professional services, and partners with some of the nation’s finest engineers and builders to provide a successful and synergistic building experience.
Alex Geller Photography
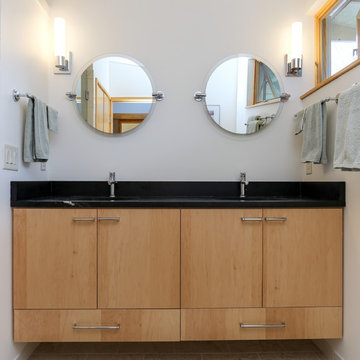
Photos by Tad Davis
Esempio di una stanza da bagno padronale minimalista di medie dimensioni con ante lisce, ante in legno chiaro, top in saponaria e top nero
Esempio di una stanza da bagno padronale minimalista di medie dimensioni con ante lisce, ante in legno chiaro, top in saponaria e top nero
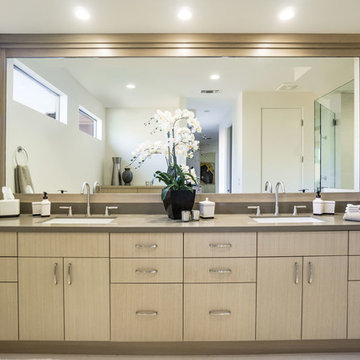
The perfect winter getaway for these Pacific Northwest clients of mine. I wanted to design a space that promoted relaxation (and sunbathing!), so my team and I adorned the home almost entirely in warm neutrals. To match the distinct artwork, we made sure to add in powerful pops of black, brass, and a tad of sparkle, offering strong touches of modern flair.
Designed by Michelle Yorke Interiors who also serves Seattle, Washington and it's surrounding East-Side suburbs from Mercer Island all the way through Issaquah.
For more about Michelle Yorke, click here: https://michelleyorkedesign.com/
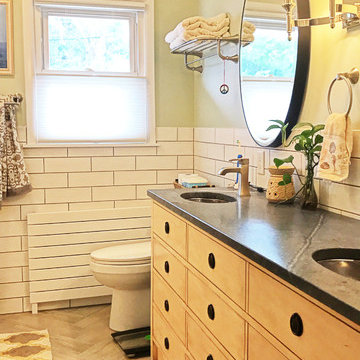
Esempio di una grande stanza da bagno padronale minimalista con consolle stile comò, ante in legno chiaro, vasca da incasso, vasca/doccia, WC a due pezzi, piastrelle bianche, piastrelle in gres porcellanato, pareti verdi, pavimento in gres porcellanato, lavabo sottopiano, top in saponaria, pavimento grigio, doccia con tenda e top nero
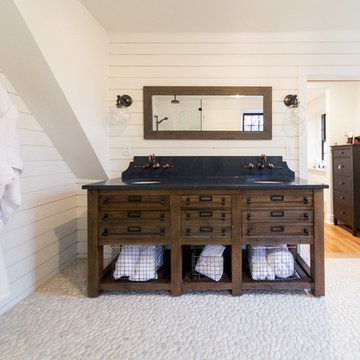
This was a full renovation of a 1920’s home sitting on a five acre lot. This is a beautiful and stately stone home whose interior was a victim of poorly thought-out, dated renovations and a sectioned off apartment taking up a quarter of the home. We changed the layout completely reclaimed the apartment and garage to make this space work for a growing family. We brought back style, elegance and era appropriate details to the main living spaces. Custom cabinetry, amazing carpentry details, reclaimed and natural materials and fixtures all work in unison to make this home complete. Our energetic, fun and positive clients lived through this amazing transformation like pros. The process was collaborative, fun, and organic.
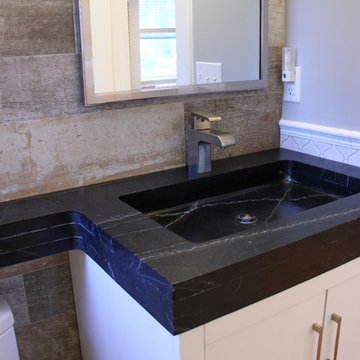
Ispirazione per una stanza da bagno moderna con ante lisce, ante bianche, pareti grigie, lavabo integrato e top in saponaria
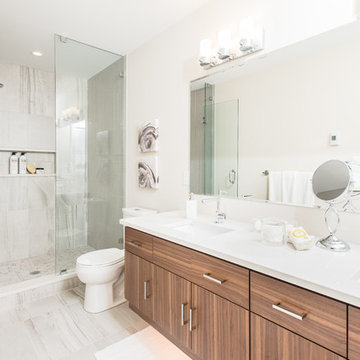
Immagine di una stanza da bagno padronale moderna di medie dimensioni con ante lisce, ante in legno scuro, doccia alcova, WC a due pezzi, piastrelle beige, piastrelle in ceramica, pareti beige, pavimento con piastrelle in ceramica, lavabo sottopiano e top in saponaria
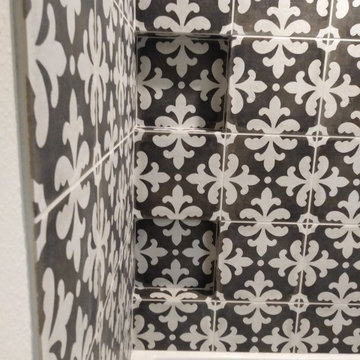
Foto di una stanza da bagno moderna di medie dimensioni con ante con riquadro incassato, ante grigie, vasca ad alcova, vasca/doccia, WC a due pezzi, pistrelle in bianco e nero, piastrelle in gres porcellanato, pareti grigie, pavimento in gres porcellanato, lavabo da incasso, top in saponaria, pavimento grigio, doccia con tenda e top nero
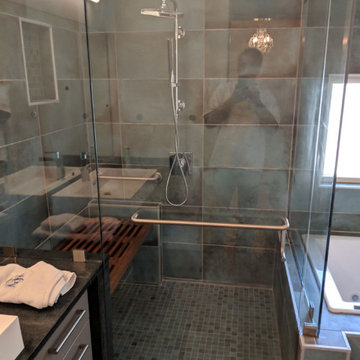
Master Bath shower
Immagine di una stanza da bagno padronale minimalista di medie dimensioni con ante in stile shaker, ante grigie, vasca da incasso, doccia a filo pavimento, WC monopezzo, piastrelle blu, piastrelle in gres porcellanato, pavimento in gres porcellanato, lavabo a bacinella, top in saponaria, pavimento blu, porta doccia a battente e top grigio
Immagine di una stanza da bagno padronale minimalista di medie dimensioni con ante in stile shaker, ante grigie, vasca da incasso, doccia a filo pavimento, WC monopezzo, piastrelle blu, piastrelle in gres porcellanato, pavimento in gres porcellanato, lavabo a bacinella, top in saponaria, pavimento blu, porta doccia a battente e top grigio
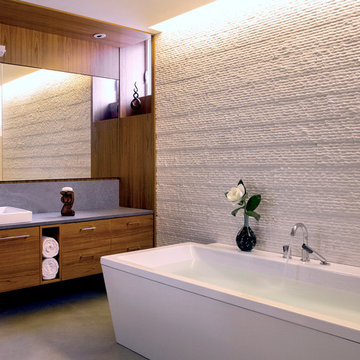
ericrothphoto.com
Idee per una stanza da bagno padronale minimalista di medie dimensioni con ante marroni, vasca freestanding, piastrelle bianche, piastrelle di pietra calcarea, lavabo a bacinella, top in saponaria e top grigio
Idee per una stanza da bagno padronale minimalista di medie dimensioni con ante marroni, vasca freestanding, piastrelle bianche, piastrelle di pietra calcarea, lavabo a bacinella, top in saponaria e top grigio
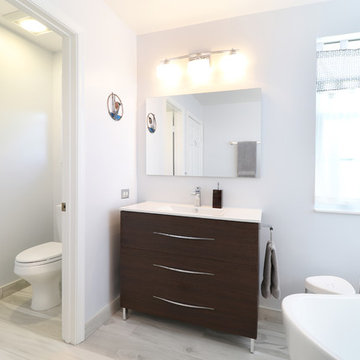
Photographed by: Jorge & Liliana
Esempio di una grande stanza da bagno padronale minimalista con lavabo integrato, consolle stile comò, ante in legno bruno, top in saponaria, vasca freestanding, doccia alcova, WC a due pezzi, piastrelle grigie, piastrelle in gres porcellanato, pareti grigie e pavimento in gres porcellanato
Esempio di una grande stanza da bagno padronale minimalista con lavabo integrato, consolle stile comò, ante in legno bruno, top in saponaria, vasca freestanding, doccia alcova, WC a due pezzi, piastrelle grigie, piastrelle in gres porcellanato, pareti grigie e pavimento in gres porcellanato
Stanze da Bagno moderne con top in saponaria - Foto e idee per arredare
7