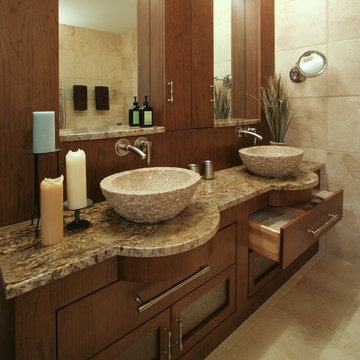Stanze da Bagno moderne con top in marmo - Foto e idee per arredare
Filtra anche per:
Budget
Ordina per:Popolari oggi
121 - 140 di 11.361 foto
1 di 3
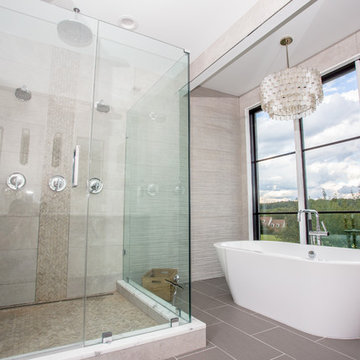
Esempio di una grande stanza da bagno padronale moderna con ante in stile shaker, ante in legno chiaro, vasca freestanding, doccia doppia, WC monopezzo, piastrelle grigie, piastrelle in gres porcellanato, pareti grigie, pavimento in gres porcellanato, lavabo sottopiano, top in marmo, pavimento grigio e porta doccia a battente

Pfuner Design
Foto di una grande stanza da bagno padronale moderna con nessun'anta, ante marroni, vasca da incasso, doccia aperta, WC monopezzo, piastrelle beige, piastrelle di marmo, pareti beige, pavimento in marmo, lavabo a bacinella, top in marmo, pavimento beige e porta doccia a battente
Foto di una grande stanza da bagno padronale moderna con nessun'anta, ante marroni, vasca da incasso, doccia aperta, WC monopezzo, piastrelle beige, piastrelle di marmo, pareti beige, pavimento in marmo, lavabo a bacinella, top in marmo, pavimento beige e porta doccia a battente
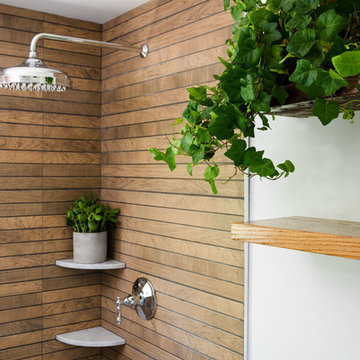
Guest bathroom gut remodel. Collaboration with interior design firm, SirTANK Design. Photos by Tamara Flanagan Photography
Idee per una piccola stanza da bagno padronale minimalista con consolle stile comò, ante grigie, piastrelle marroni, piastrelle diamantate, lavabo sottopiano, top in marmo e doccia aperta
Idee per una piccola stanza da bagno padronale minimalista con consolle stile comò, ante grigie, piastrelle marroni, piastrelle diamantate, lavabo sottopiano, top in marmo e doccia aperta
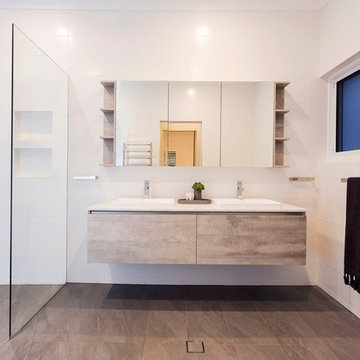
While the period homes of Goodwood continue to define their prestige location on the cusp of the CBD and the ultra-trendy King William Road, this 4-bedroom beauty set on a prized 978sqm allotment soars even higher thanks to the most epic of extensions....
Photos: www.hardimage.com.au
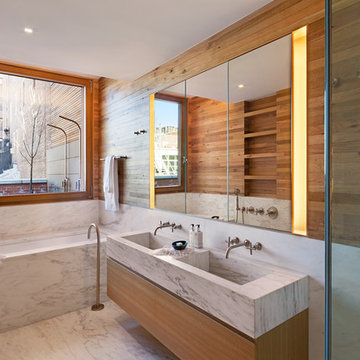
Zola Windows played a crucial role in helping to embrace and engender the “Passive House” construction standard, allowing a landmark protected large commercial building to be transformed into an architecturally precise, low energy, high performance masterpiece. For 60 White Street, a brand new class of window was developed that pushes the technological envelope while faithfully replicating the look appropriate for a 146 year-old historic edifice. Zola’s American Heritage SDH (Simulated Double Hung) window helped create a well-insulated, draft free building envelope akin to a thermos bottle. This award-winning, replica-quality window boasts industry-leading airtightness and thermal performance, coupled with craftsmanship that is befitting of even the most detailed historic restorations.
Photographer: Nico Arellano
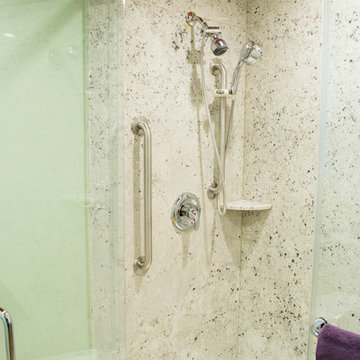
Granite barrier free shower with custom glass outswing shower door. Shower controls at wheelchair height. Fold down padded shower bench on one wall of shower. Grab bars where needed.
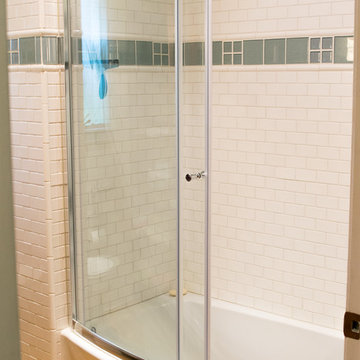
Tilting mirror over traditional vanity in hall guest bathroom. Bathroom completely redone in subway tiles. Existing bathtub replaced with new curved wall tub with sliding door.

This Midcentury modern home was designed for Pardee Homes Las Vegas. It features an open floor plan that opens up to amazing outdoor spaces.
Idee per una stanza da bagno padronale moderna di medie dimensioni con ante lisce, ante verdi, vasca freestanding, doccia a filo pavimento, WC monopezzo, piastrelle nere, piastrelle in ceramica, pareti marroni, lavabo sottopiano, top in marmo e doccia aperta
Idee per una stanza da bagno padronale moderna di medie dimensioni con ante lisce, ante verdi, vasca freestanding, doccia a filo pavimento, WC monopezzo, piastrelle nere, piastrelle in ceramica, pareti marroni, lavabo sottopiano, top in marmo e doccia aperta
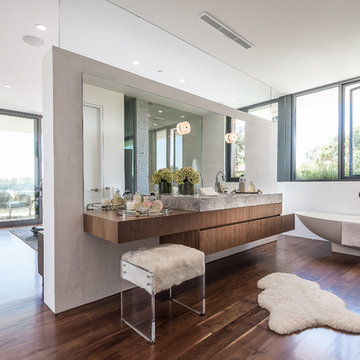
Todd Goodman
Ispirazione per una stanza da bagno padronale moderna di medie dimensioni con ante lisce, ante in legno scuro, doccia aperta, WC monopezzo, piastrelle bianche, piastrelle in pietra, pareti bianche, parquet scuro, lavabo sottopiano, top in marmo e vasca freestanding
Ispirazione per una stanza da bagno padronale moderna di medie dimensioni con ante lisce, ante in legno scuro, doccia aperta, WC monopezzo, piastrelle bianche, piastrelle in pietra, pareti bianche, parquet scuro, lavabo sottopiano, top in marmo e vasca freestanding
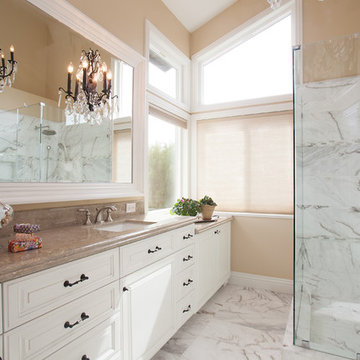
Idee per una grande stanza da bagno padronale moderna con ante con bugna sagomata, ante bianche, doccia ad angolo, WC a due pezzi, pavimento in marmo, lavabo sottopiano, top in marmo, pareti marroni, piastrelle di marmo, pavimento bianco e porta doccia a battente
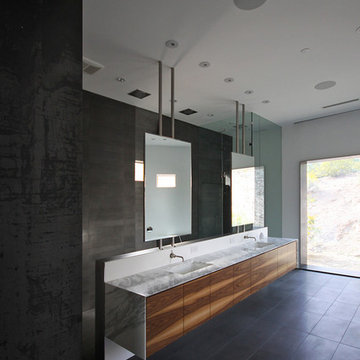
Looking through a new cased opening clad in hot rolled steel, the renovated master bathroom is comprised of a new floating vanity, a walk-in shower, a steam shower, and a free standing bathtub. Plain sliced black walnut and Calacatta Oro stone clad the master vanity. Basalt stone in various configurations finish the floor of the space and the walk-in shower. Custom stainless steel supports allow for the mirrors to float in the space while creating some separation of the master shower from the master bathroom.
Photos by Chen + Suchart Studio LLC
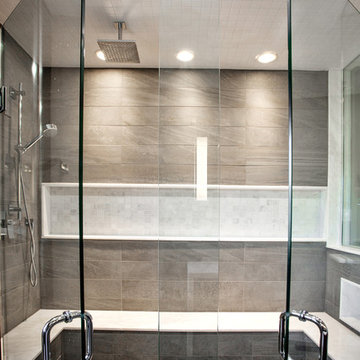
Foto di una stanza da bagno padronale moderna di medie dimensioni con lavabo sottopiano, ante lisce, ante in legno scuro, top in marmo, doccia a filo pavimento, WC sospeso, piastrelle grigie e piastrelle in gres porcellanato
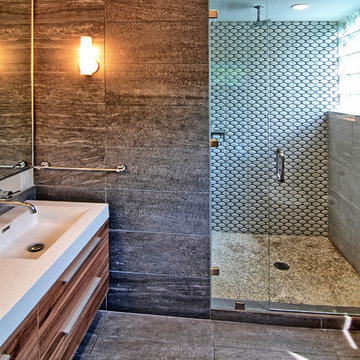
Vercon Inc.
Idee per una grande stanza da bagno padronale minimalista con lavabo da incasso, ante lisce, ante in legno scuro, top in marmo, doccia alcova, piastrelle grigie, piastrelle in gres porcellanato, pareti bianche e pavimento in ardesia
Idee per una grande stanza da bagno padronale minimalista con lavabo da incasso, ante lisce, ante in legno scuro, top in marmo, doccia alcova, piastrelle grigie, piastrelle in gres porcellanato, pareti bianche e pavimento in ardesia
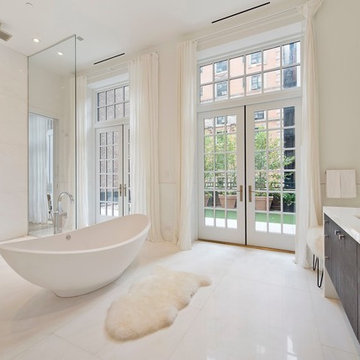
Stone by: New York Stone
Architect: Jeffrey Cole
Foto di una stanza da bagno minimalista con lavabo sottopiano, ante in legno bruno, top in marmo, vasca freestanding, doccia aperta, piastrelle bianche, lastra di pietra, pareti bianche, pavimento in marmo, pavimento bianco e top bianco
Foto di una stanza da bagno minimalista con lavabo sottopiano, ante in legno bruno, top in marmo, vasca freestanding, doccia aperta, piastrelle bianche, lastra di pietra, pareti bianche, pavimento in marmo, pavimento bianco e top bianco
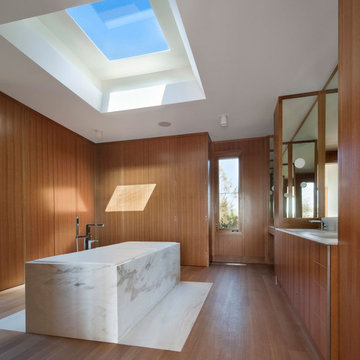
Carole Bates
Foto di una grande stanza da bagno padronale moderna con ante lisce, ante in legno scuro, vasca freestanding, pavimento in legno massello medio, top in marmo, piastrelle bianche, pareti marroni, lavabo sottopiano, pavimento marrone e top bianco
Foto di una grande stanza da bagno padronale moderna con ante lisce, ante in legno scuro, vasca freestanding, pavimento in legno massello medio, top in marmo, piastrelle bianche, pareti marroni, lavabo sottopiano, pavimento marrone e top bianco

This luxurious spa-like bathroom was remodeled from a dated 90's bathroom. The entire space was demolished and reconfigured to be more functional. Walnut Italian custom floating vanities, large format 24"x48" porcelain tile that ran on the floor and up the wall, marble countertops and shower floor, brass details, layered mirrors, and a gorgeous white oak clad slat walled water closet. This space just shines!

1/2 bath conversion to full bath
Immagine di una piccola stanza da bagno moderna con ante in legno chiaro, doccia ad angolo, WC monopezzo, piastrelle blu, piastrelle in gres porcellanato, pavimento in gres porcellanato, lavabo da incasso, top in marmo, pavimento beige, porta doccia a battente, top bianco, nicchia, un lavabo e mobile bagno sospeso
Immagine di una piccola stanza da bagno moderna con ante in legno chiaro, doccia ad angolo, WC monopezzo, piastrelle blu, piastrelle in gres porcellanato, pavimento in gres porcellanato, lavabo da incasso, top in marmo, pavimento beige, porta doccia a battente, top bianco, nicchia, un lavabo e mobile bagno sospeso

Modern Bathroom Renovation.
Ispirazione per una grande stanza da bagno per bambini moderna con ante lisce, ante in legno scuro, vasca da incasso, vasca/doccia, WC monopezzo, piastrelle beige, piastrelle in gres porcellanato, pareti bianche, pavimento in gres porcellanato, lavabo sottopiano, top in marmo, pavimento beige, doccia aperta, top grigio, due lavabi e mobile bagno incassato
Ispirazione per una grande stanza da bagno per bambini moderna con ante lisce, ante in legno scuro, vasca da incasso, vasca/doccia, WC monopezzo, piastrelle beige, piastrelle in gres porcellanato, pareti bianche, pavimento in gres porcellanato, lavabo sottopiano, top in marmo, pavimento beige, doccia aperta, top grigio, due lavabi e mobile bagno incassato

The client came to us looking for a bathroom remodel for their Glen Park home. They had two seemingly opposing interests—creating a spa getaway and a child-friendly bathroom.
The space served many roles. It was the main guest restroom, mom’s get-ready and relax space, and the kids’ stomping grounds. We took all of these functional needs and incorporated them with mom’s aesthetic goals.
First, we doubled the medicine cabinets to provide ample storage space. Rounded-top, dark metal mirrors created a soft but modern appearance. Then, we paired these with a wooden floating vanity with black hardware and a simple white sink. This piece brought in a natural, spa feel and made space for the kids to store their step stool.
We enveloped the room with a simple stone floor and white subway tiles set vertically to elongate the small space.
As the centerpiece, we chose a large, sleek tub and surrounded it in an entirely unique textured stone tile. Tactile and warm, the tile created a soothing, restful environment. We added an inset for storage, plenty of black metal hooks for the kids’ accessories, and modern black metal faucets and showerheads.
Finally, we accented the space with orb sconces for a starlet illusion.
Once the design was set, we prepared site measurements and permit drawings, sourced all materials, and vetted contractors. We assisted in working with vendors and communicating between all parties.
This little space now serves as the portfolio piece of the home.
Stanze da Bagno moderne con top in marmo - Foto e idee per arredare
7
