Stanze da Bagno moderne con piastrelle beige - Foto e idee per arredare
Filtra anche per:
Budget
Ordina per:Popolari oggi
141 - 160 di 13.621 foto
1 di 3

Nice, open, clean and sleek design.
Idee per una stanza da bagno padronale minimalista di medie dimensioni con ante lisce, ante bianche, doccia aperta, WC monopezzo, piastrelle beige, piastrelle in gres porcellanato, pareti grigie, pavimento in gres porcellanato, lavabo rettangolare, top in quarzite, pavimento grigio, porta doccia a battente, top bianco, nicchia, un lavabo e mobile bagno sospeso
Idee per una stanza da bagno padronale minimalista di medie dimensioni con ante lisce, ante bianche, doccia aperta, WC monopezzo, piastrelle beige, piastrelle in gres porcellanato, pareti grigie, pavimento in gres porcellanato, lavabo rettangolare, top in quarzite, pavimento grigio, porta doccia a battente, top bianco, nicchia, un lavabo e mobile bagno sospeso

Foto di una stanza da bagno per bambini minimalista di medie dimensioni con ante lisce, ante in legno chiaro, vasca ad alcova, vasca/doccia, WC monopezzo, piastrelle beige, piastrelle in ceramica, pareti bianche, pavimento con piastrelle in ceramica, lavabo sottopiano, top in quarzo composito, pavimento nero, doccia con tenda, top bianco, nicchia, un lavabo e mobile bagno sospeso

This photo: An oyster-stone porcelain-tile floor from Facings of America grounds the master bathroom, which features a custom floating vanity showcasing a Duravit sink minimally adorned with Graff fixtures and flanked by Tech Lighting's Manette Grande pendants. Overhead, clerestory windows ensure privacy while allowing in natural light.
Positioned near the base of iconic Camelback Mountain, “Outside In” is a modernist home celebrating the love of outdoor living Arizonans crave. The design inspiration was honoring early territorial architecture while applying modernist design principles.
Dressed with undulating negra cantera stone, the massing elements of “Outside In” bring an artistic stature to the project’s design hierarchy. This home boasts a first (never seen before feature) — a re-entrant pocketing door which unveils virtually the entire home’s living space to the exterior pool and view terrace.
A timeless chocolate and white palette makes this home both elegant and refined. Oriented south, the spectacular interior natural light illuminates what promises to become another timeless piece of architecture for the Paradise Valley landscape.
Project Details | Outside In
Architect: CP Drewett, AIA, NCARB, Drewett Works
Builder: Bedbrock Developers
Interior Designer: Ownby Design
Photographer: Werner Segarra
Publications:
Luxe Interiors & Design, Jan/Feb 2018, "Outside In: Optimized for Entertaining, a Paradise Valley Home Connects with its Desert Surrounds"
Awards:
Gold Nugget Awards - 2018
Award of Merit – Best Indoor/Outdoor Lifestyle for a Home – Custom
The Nationals - 2017
Silver Award -- Best Architectural Design of a One of a Kind Home - Custom or Spec
http://www.drewettworks.com/outside-in/
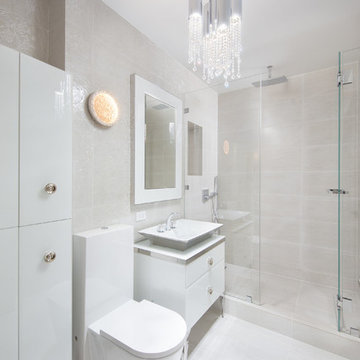
NICHOLAS DOYLE PHOTOGRAPHY
Immagine di una grande stanza da bagno padronale minimalista con ante lisce, ante bianche, doccia alcova, WC monopezzo, piastrelle beige, piastrelle in ceramica, pareti beige, pavimento con piastrelle in ceramica, lavabo a bacinella, top in vetro, pavimento beige e porta doccia a battente
Immagine di una grande stanza da bagno padronale minimalista con ante lisce, ante bianche, doccia alcova, WC monopezzo, piastrelle beige, piastrelle in ceramica, pareti beige, pavimento con piastrelle in ceramica, lavabo a bacinella, top in vetro, pavimento beige e porta doccia a battente
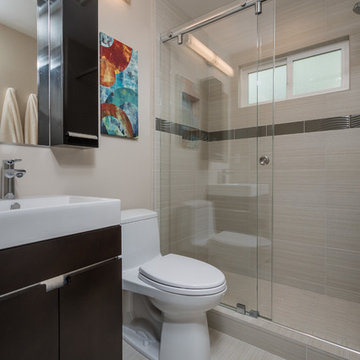
Ian Coleman
Immagine di una piccola stanza da bagno padronale moderna con ante lisce, ante in legno bruno, doccia alcova, piastrelle beige, piastrelle in gres porcellanato, pareti beige, pavimento in gres porcellanato, lavabo a bacinella, pavimento beige e porta doccia scorrevole
Immagine di una piccola stanza da bagno padronale moderna con ante lisce, ante in legno bruno, doccia alcova, piastrelle beige, piastrelle in gres porcellanato, pareti beige, pavimento in gres porcellanato, lavabo a bacinella, pavimento beige e porta doccia scorrevole
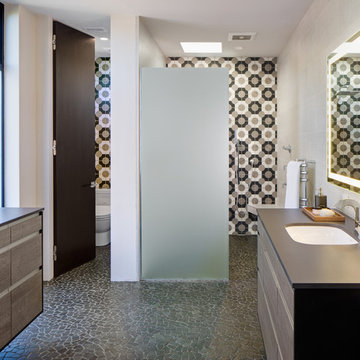
Brady Architectural Photography
Foto di una stanza da bagno padronale moderna di medie dimensioni con ante lisce, ante con finitura invecchiata, doccia alcova, WC monopezzo, piastrelle beige, piastrelle nere, piastrelle bianche, piastrelle in gres porcellanato, pareti bianche, pavimento con piastrelle di ciottoli, lavabo sottopiano, top in superficie solida, pavimento grigio e doccia aperta
Foto di una stanza da bagno padronale moderna di medie dimensioni con ante lisce, ante con finitura invecchiata, doccia alcova, WC monopezzo, piastrelle beige, piastrelle nere, piastrelle bianche, piastrelle in gres porcellanato, pareti bianche, pavimento con piastrelle di ciottoli, lavabo sottopiano, top in superficie solida, pavimento grigio e doccia aperta

Once upon a time, this bathroom featured the following:
No entry door, with a master tub and vanities open to the master bedroom.
Fading, outdated, 80's-style yellow oak cabinetry.
A bulky hexagonal window with clear glass. No privacy.
A carpeted floor. In a bathroom.
It’s safe to say that none of these features were appreciated by our clients. Understandably.
We knew we could help.
We changed the layout. The tub and the double shower are now enclosed behind frameless glass, a very practical and beautiful arrangement. The clean linear grain cabinetry in medium tone is accented beautifully by white countertops and stainless steel accessories. New lights, beautiful tile and glass mosaic bring this space into the 21st century.
End result: a calm, light, modern bathroom for our client to enjoy.
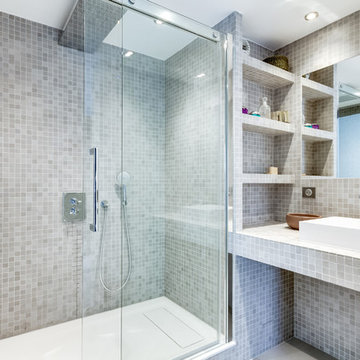
Foto di una grande stanza da bagno con doccia moderna con nessun'anta, ante beige, doccia a filo pavimento, piastrelle beige, pareti beige, lavabo a consolle, pavimento beige, porta doccia scorrevole, piastrelle in ceramica e pavimento in cementine
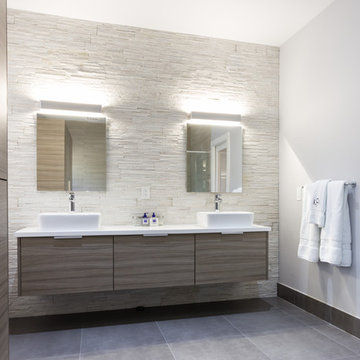
Idee per una grande stanza da bagno padronale minimalista con lavabo a bacinella, ante lisce, ante grigie, top in quarzo composito, WC monopezzo, piastrelle in gres porcellanato, pareti bianche, pavimento in gres porcellanato e piastrelle beige
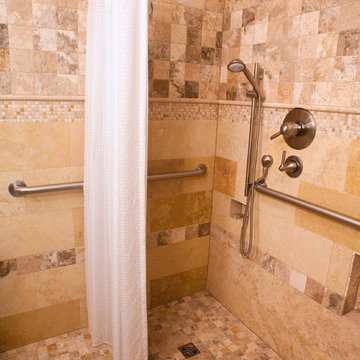
This bathroom was designed and built for a couple that needed a wheelchair accessible bathroom. The entire bathroom including the shower area is wheelchair accessible. A hand shower was added so the person in the wheelchair could use once they transferred to a bench seat. Tile is all natural stone....tumbled marble and travertine. Shower fixtures are hansgrohe. Toilet and sink by Toto.
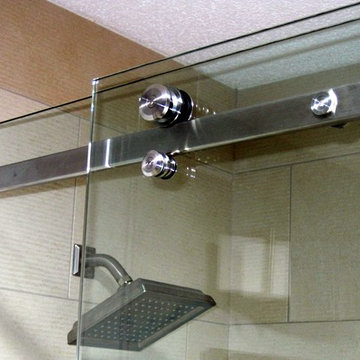
Tasteful frameless sliding unit. Simple circle pull. Slides w/ ease along rectangular header. - Benjamin Selinske
Esempio di una stanza da bagno moderna con vasca/doccia e piastrelle beige
Esempio di una stanza da bagno moderna con vasca/doccia e piastrelle beige
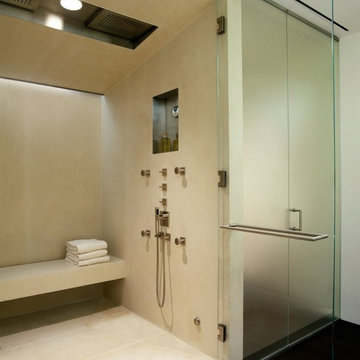
Shower in limestone
Josh McHugh
Ispirazione per una stanza da bagno minimalista con doccia alcova, piastrelle beige, piastrelle di pietra calcarea, nicchia e panca da doccia
Ispirazione per una stanza da bagno minimalista con doccia alcova, piastrelle beige, piastrelle di pietra calcarea, nicchia e panca da doccia
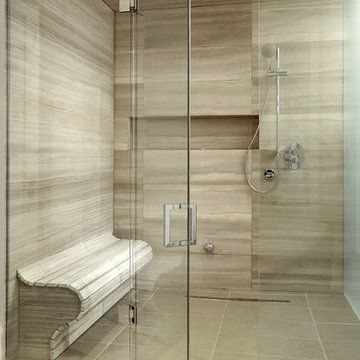
This shower has been done in September 2012 by our company and its absolutely functional and made from Escarpment Light marble.
Foto di una stanza da bagno minimalista con doccia alcova e piastrelle beige
Foto di una stanza da bagno minimalista con doccia alcova e piastrelle beige

Ispirazione per una stanza da bagno moderna di medie dimensioni con ante lisce, ante in legno chiaro, vasca ad alcova, vasca/doccia, WC a due pezzi, piastrelle beige, piastrelle in ceramica, pareti verdi, pavimento in gres porcellanato, lavabo da incasso, top in granito, pavimento grigio, porta doccia scorrevole e top beige
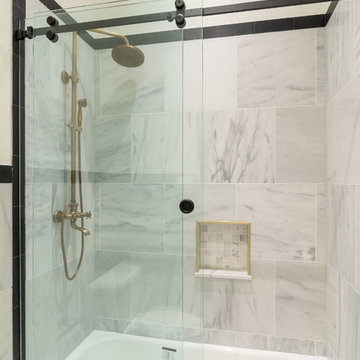
Marble walls and floor, frame-less glass shower, antique brass fixtures, quartz counter tops, and shaker style cabinetry.
Immagine di una stanza da bagno per bambini moderna di medie dimensioni con ante in stile shaker, ante grigie, vasca ad alcova, doccia alcova, WC a due pezzi, piastrelle beige, pareti beige, pavimento in marmo, lavabo sottopiano, top in quarzite, pavimento bianco, porta doccia scorrevole e top bianco
Immagine di una stanza da bagno per bambini moderna di medie dimensioni con ante in stile shaker, ante grigie, vasca ad alcova, doccia alcova, WC a due pezzi, piastrelle beige, pareti beige, pavimento in marmo, lavabo sottopiano, top in quarzite, pavimento bianco, porta doccia scorrevole e top bianco

Candy
Idee per una piccola stanza da bagno con doccia minimalista con consolle stile comò, ante marroni, vasca ad alcova, vasca/doccia, WC monopezzo, piastrelle beige, piastrelle in gres porcellanato, pareti bianche, pavimento con piastrelle in ceramica, lavabo rettangolare, top in quarzo composito, pavimento beige, porta doccia scorrevole e top multicolore
Idee per una piccola stanza da bagno con doccia minimalista con consolle stile comò, ante marroni, vasca ad alcova, vasca/doccia, WC monopezzo, piastrelle beige, piastrelle in gres porcellanato, pareti bianche, pavimento con piastrelle in ceramica, lavabo rettangolare, top in quarzo composito, pavimento beige, porta doccia scorrevole e top multicolore
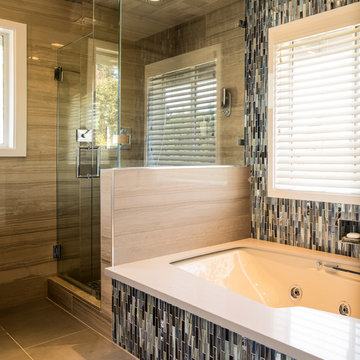
Andrew McKinney Photography
Idee per una piccola stanza da bagno padronale moderna con lavabo sottopiano, ante con riquadro incassato, ante bianche, top in quarzo composito, vasca ad alcova, doccia ad angolo, WC monopezzo, piastrelle beige, piastrelle in gres porcellanato, pareti beige e pavimento in gres porcellanato
Idee per una piccola stanza da bagno padronale moderna con lavabo sottopiano, ante con riquadro incassato, ante bianche, top in quarzo composito, vasca ad alcova, doccia ad angolo, WC monopezzo, piastrelle beige, piastrelle in gres porcellanato, pareti beige e pavimento in gres porcellanato
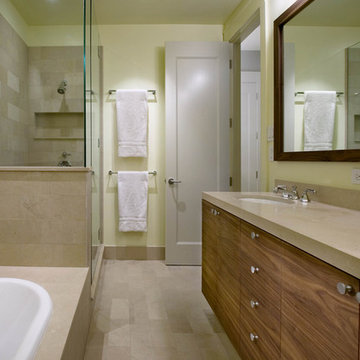
Foto di una piccola stanza da bagno padronale minimalista con lavabo sottopiano, ante lisce, ante in legno scuro, top in granito, vasca da incasso, doccia ad angolo, WC monopezzo, piastrelle beige, piastrelle in pietra e pareti verdi
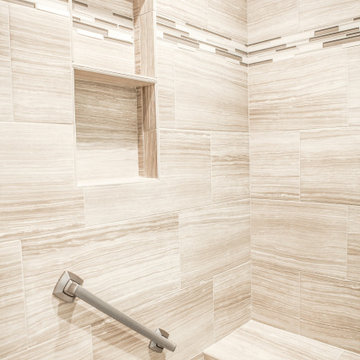
A stunning remodel in Mission Viejo, California is now a stunning feature in this home. Let’s start with the Vanity area. An espresso cabinet topped with a white quartz counter top that houses an undermount square sink. A Moen, Voss faucet in an eight inch spread which matches the brushed nickel accents around the room. Above the vanity, sits a custom matching mirror with beveled glass and a matching front facing vanity light.
The Shower is a world apart from the original shower in the home. A 3x5 foot shower donning 12”x24” commercially rated, slip resistant, porcelain tile, which looks like vein cut travertine. An accent linear band made of mosaic travertine and glass was added. The shower is tiled from floor to ceiling, and includes a rebuilt custom shower seat. Two grab bars for safety and security were added as well. For functionality we changed the small single niche that was in the space to two 15” niches. A shelf made of the same tile as the shower makes for a seamless transition. We used a frameless shower enclosure with sliding glass doors. The base of the shower includes a 4x4 curb, floated shower floor, and a hot mop shower pan. For the tile floor we designed a 2”x2” basket weave pattern, finished with an acrylic grout, using the same tile we put on walls and floor. An Ebbe flow shower drain with hair catcher is a gorgeous way to center the space.
Speaking of the same tile, we continued the 12x24 inch porcelain tile along the entire bathroom floor, creating a larger feel to the stunning room.

浴槽が小さく、跨ぎが高く、重いすのこを立てかけたり、敷いたりと不便でした。
外壁を45cmはね出しして、浴槽を140cmのサイズを入れ、40cmのマタギですむようにしました。
ご高齢の方なので、要所要所に手すりをつけています。
在来工法の浴室には床暖房とサーモタイルで寒さ対策をしています。
窓も大きく広げ、雨戸を外してブラインドシャッターをつけました。
Stanze da Bagno moderne con piastrelle beige - Foto e idee per arredare
8