Stanze da Bagno moderne con pavimento in legno massello medio - Foto e idee per arredare
Filtra anche per:
Budget
Ordina per:Popolari oggi
141 - 160 di 1.737 foto
1 di 3
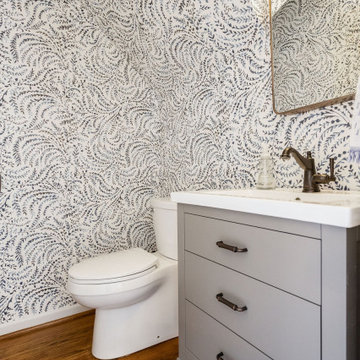
Chic powder room remodel with fun, bold wallpaper features a 24” gray vanity with white marble countertop, rectangular undermount sink and bathroom fixtures in a classic venetian bronze finish. A gold vanity mirror and antique brass vanity sconce light add a vintage feel to the space.
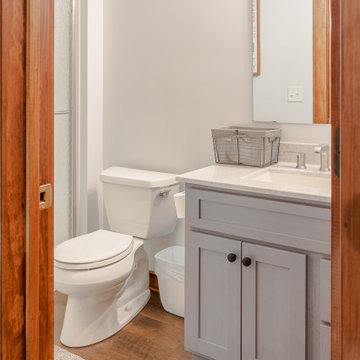
What once was a portion of the master closet, is now an additional bathroom upstairs. Before, there was one one bathroom in the master that served all three upstairs bedrooms.
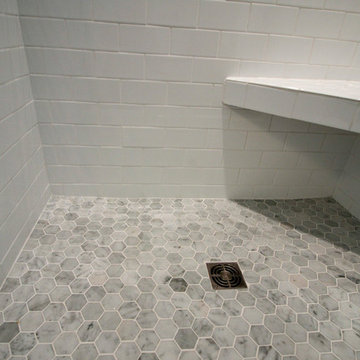
Foto di una piccola stanza da bagno con doccia minimalista con ante bianche, top in quarzo composito, doccia alcova, piastrelle bianche, piastrelle in ceramica, pareti verdi e pavimento in legno massello medio
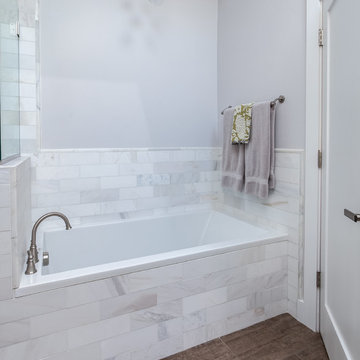
White Cararra Marble Bathroom Remodel Project by JM Kitchen and Bath Denver Colorado
Foto di una stanza da bagno padronale moderna di medie dimensioni con ante in stile shaker, ante bianche, vasca da incasso, piastrelle bianche, pareti bianche, pavimento in legno massello medio, top in marmo, doccia a filo pavimento e piastrelle in gres porcellanato
Foto di una stanza da bagno padronale moderna di medie dimensioni con ante in stile shaker, ante bianche, vasca da incasso, piastrelle bianche, pareti bianche, pavimento in legno massello medio, top in marmo, doccia a filo pavimento e piastrelle in gres porcellanato
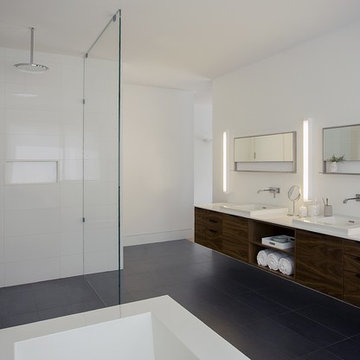
ZeroEnergy Design (ZED) created this modern home for a progressive family in the desirable community of Lexington.
Thoughtful Land Connection. The residence is carefully sited on the infill lot so as to create privacy from the road and neighbors, while cultivating a side yard that captures the southern sun. The terraced grade rises to meet the house, allowing for it to maintain a structured connection with the ground while also sitting above the high water table. The elevated outdoor living space maintains a strong connection with the indoor living space, while the stepped edge ties it back to the true ground plane. Siting and outdoor connections were completed by ZED in collaboration with landscape designer Soren Deniord Design Studio.
Exterior Finishes and Solar. The exterior finish materials include a palette of shiplapped wood siding, through-colored fiber cement panels and stucco. A rooftop parapet hides the solar panels above, while a gutter and site drainage system directs rainwater into an irrigation cistern and dry wells that recharge the groundwater.
Cooking, Dining, Living. Inside, the kitchen, fabricated by Henrybuilt, is located between the indoor and outdoor dining areas. The expansive south-facing sliding door opens to seamlessly connect the spaces, using a retractable awning to provide shade during the summer while still admitting the warming winter sun. The indoor living space continues from the dining areas across to the sunken living area, with a view that returns again to the outside through the corner wall of glass.
Accessible Guest Suite. The design of the first level guest suite provides for both aging in place and guests who regularly visit for extended stays. The patio off the north side of the house affords guests their own private outdoor space, and privacy from the neighbor. Similarly, the second level master suite opens to an outdoor private roof deck.
Light and Access. The wide open interior stair with a glass panel rail leads from the top level down to the well insulated basement. The design of the basement, used as an away/play space, addresses the need for both natural light and easy access. In addition to the open stairwell, light is admitted to the north side of the area with a high performance, Passive House (PHI) certified skylight, covering a six by sixteen foot area. On the south side, a unique roof hatch set flush with the deck opens to reveal a glass door at the base of the stairwell which provides additional light and access from the deck above down to the play space.
Energy. Energy consumption is reduced by the high performance building envelope, high efficiency mechanical systems, and then offset with renewable energy. All windows and doors are made of high performance triple paned glass with thermally broken aluminum frames. The exterior wall assembly employs dense pack cellulose in the stud cavity, a continuous air barrier, and four inches exterior rigid foam insulation. The 10kW rooftop solar electric system provides clean energy production. The final air leakage testing yielded 0.6 ACH 50 - an extremely air tight house, a testament to the well-designed details, progress testing and quality construction. When compared to a new house built to code requirements, this home consumes only 19% of the energy.
Architecture & Energy Consulting: ZeroEnergy Design
Landscape Design: Soren Deniord Design
Paintings: Bernd Haussmann Studio
Photos: Eric Roth Photography
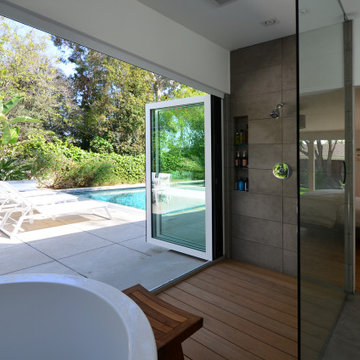
Foto di una grande stanza da bagno padronale moderna con ante lisce, ante marroni, vasca giapponese, doccia aperta, WC sospeso, piastrelle in ceramica, pareti grigie, pavimento in legno massello medio, top in quarzite, pavimento marrone, doccia aperta, top nero, toilette, due lavabi e mobile bagno freestanding
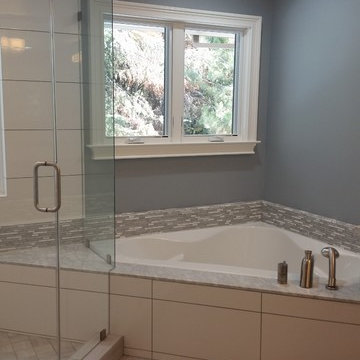
ChrVZ
Immagine di una stanza da bagno padronale minimalista di medie dimensioni con lavabo sottopiano, ante in stile shaker, ante nere, top in quarzo composito, pavimento in legno massello medio, vasca ad angolo, doccia ad angolo, WC a due pezzi, piastrelle grigie, piastrelle in ceramica e pareti grigie
Immagine di una stanza da bagno padronale minimalista di medie dimensioni con lavabo sottopiano, ante in stile shaker, ante nere, top in quarzo composito, pavimento in legno massello medio, vasca ad angolo, doccia ad angolo, WC a due pezzi, piastrelle grigie, piastrelle in ceramica e pareti grigie

©Teague Hunziker.
Built in 1969. Architects Buff and Hensman
Immagine di una stanza da bagno padronale minimalista di medie dimensioni con ante lisce, ante in legno scuro, top bianco, vasca freestanding, zona vasca/doccia separata, pavimento in legno massello medio, lavabo integrato, top in marmo, pavimento marrone e porta doccia a battente
Immagine di una stanza da bagno padronale minimalista di medie dimensioni con ante lisce, ante in legno scuro, top bianco, vasca freestanding, zona vasca/doccia separata, pavimento in legno massello medio, lavabo integrato, top in marmo, pavimento marrone e porta doccia a battente
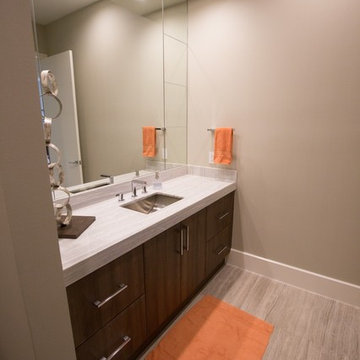
Esempio di una stanza da bagno con doccia minimalista di medie dimensioni con ante lisce, ante in legno bruno, pavimento in legno massello medio, lavabo sottopiano, pavimento marrone e top bianco

Situated on prime waterfront slip, the Pine Tree House could float we used so much wood.
This project consisted of a complete package. Built-In lacquer wall unit with custom cabinetry & LED lights, walnut floating vanities, credenzas, walnut slat wood bar with antique mirror backing.
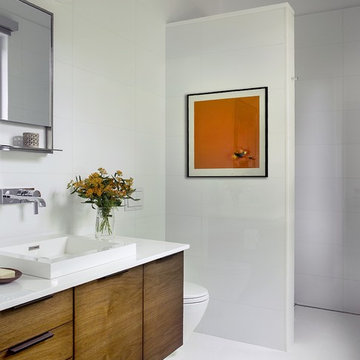
ZeroEnergy Design (ZED) created this modern home for a progressive family in the desirable community of Lexington.
Thoughtful Land Connection. The residence is carefully sited on the infill lot so as to create privacy from the road and neighbors, while cultivating a side yard that captures the southern sun. The terraced grade rises to meet the house, allowing for it to maintain a structured connection with the ground while also sitting above the high water table. The elevated outdoor living space maintains a strong connection with the indoor living space, while the stepped edge ties it back to the true ground plane. Siting and outdoor connections were completed by ZED in collaboration with landscape designer Soren Deniord Design Studio.
Exterior Finishes and Solar. The exterior finish materials include a palette of shiplapped wood siding, through-colored fiber cement panels and stucco. A rooftop parapet hides the solar panels above, while a gutter and site drainage system directs rainwater into an irrigation cistern and dry wells that recharge the groundwater.
Cooking, Dining, Living. Inside, the kitchen, fabricated by Henrybuilt, is located between the indoor and outdoor dining areas. The expansive south-facing sliding door opens to seamlessly connect the spaces, using a retractable awning to provide shade during the summer while still admitting the warming winter sun. The indoor living space continues from the dining areas across to the sunken living area, with a view that returns again to the outside through the corner wall of glass.
Accessible Guest Suite. The design of the first level guest suite provides for both aging in place and guests who regularly visit for extended stays. The patio off the north side of the house affords guests their own private outdoor space, and privacy from the neighbor. Similarly, the second level master suite opens to an outdoor private roof deck.
Light and Access. The wide open interior stair with a glass panel rail leads from the top level down to the well insulated basement. The design of the basement, used as an away/play space, addresses the need for both natural light and easy access. In addition to the open stairwell, light is admitted to the north side of the area with a high performance, Passive House (PHI) certified skylight, covering a six by sixteen foot area. On the south side, a unique roof hatch set flush with the deck opens to reveal a glass door at the base of the stairwell which provides additional light and access from the deck above down to the play space.
Energy. Energy consumption is reduced by the high performance building envelope, high efficiency mechanical systems, and then offset with renewable energy. All windows and doors are made of high performance triple paned glass with thermally broken aluminum frames. The exterior wall assembly employs dense pack cellulose in the stud cavity, a continuous air barrier, and four inches exterior rigid foam insulation. The 10kW rooftop solar electric system provides clean energy production. The final air leakage testing yielded 0.6 ACH 50 - an extremely air tight house, a testament to the well-designed details, progress testing and quality construction. When compared to a new house built to code requirements, this home consumes only 19% of the energy.
Architecture & Energy Consulting: ZeroEnergy Design
Landscape Design: Soren Deniord Design
Paintings: Bernd Haussmann Studio
Photos: Eric Roth Photography
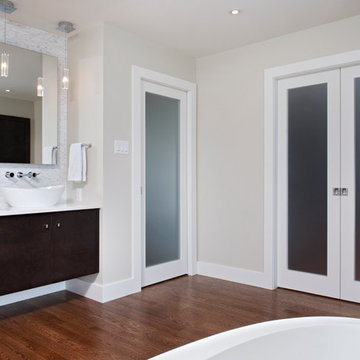
Becca Wallace photography
Esempio di una stanza da bagno padronale minimalista con lavabo a bacinella, ante lisce, ante in legno bruno, top in quarzo composito, vasca freestanding, doccia a filo pavimento, WC monopezzo, piastrelle bianche, piastrelle in gres porcellanato, pareti grigie e pavimento in legno massello medio
Esempio di una stanza da bagno padronale minimalista con lavabo a bacinella, ante lisce, ante in legno bruno, top in quarzo composito, vasca freestanding, doccia a filo pavimento, WC monopezzo, piastrelle bianche, piastrelle in gres porcellanato, pareti grigie e pavimento in legno massello medio
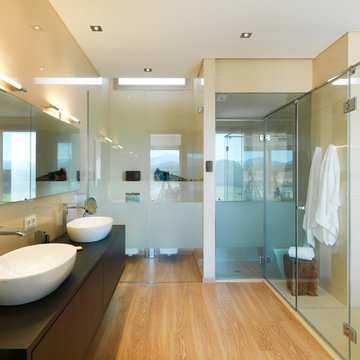
Esempio di una grande stanza da bagno padronale moderna con ante rosse, doccia alcova, WC monopezzo, pareti beige, pavimento in legno massello medio, lavabo a bacinella, pavimento beige, porta doccia a battente e due lavabi
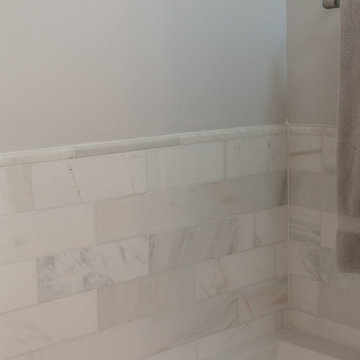
White Cararra Marble Bathroom Remodel Project by JM Kitchen and Bath Denver Colorado
Ispirazione per una stanza da bagno padronale minimalista di medie dimensioni con ante in stile shaker, ante bianche, vasca da incasso, pareti bianche, pavimento in legno massello medio, top in marmo, doccia a filo pavimento, piastrelle bianche e piastrelle in gres porcellanato
Ispirazione per una stanza da bagno padronale minimalista di medie dimensioni con ante in stile shaker, ante bianche, vasca da incasso, pareti bianche, pavimento in legno massello medio, top in marmo, doccia a filo pavimento, piastrelle bianche e piastrelle in gres porcellanato
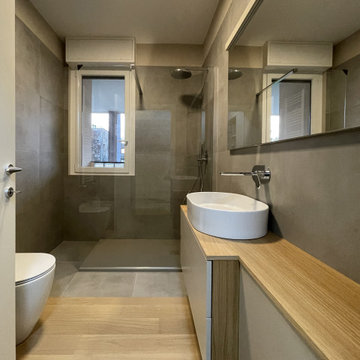
Immagine di una stanza da bagno con doccia moderna di medie dimensioni con ante lisce, ante bianche, doccia a filo pavimento, WC a due pezzi, piastrelle marroni, piastrelle in pietra, pareti marroni, pavimento in legno massello medio, top in legno, pavimento marrone, top marrone, un lavabo, mobile bagno sospeso e soffitto ribassato
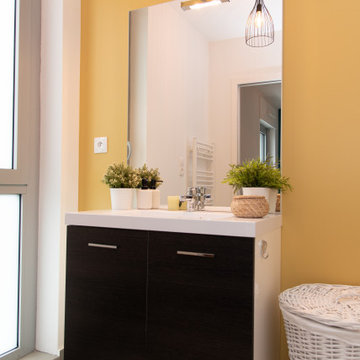
Mise en valeur de la salle de bain avec la couleur Sudbury Yellow de Farrow & Ball
Ispirazione per una stanza da bagno padronale moderna di medie dimensioni con ante nere, pareti gialle, pavimento in legno massello medio, pavimento grigio, un lavabo e mobile bagno freestanding
Ispirazione per una stanza da bagno padronale moderna di medie dimensioni con ante nere, pareti gialle, pavimento in legno massello medio, pavimento grigio, un lavabo e mobile bagno freestanding
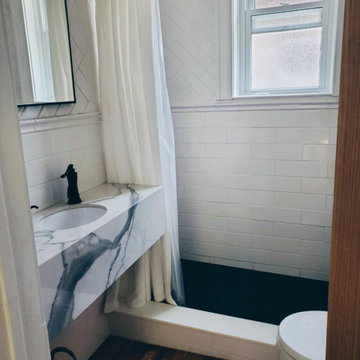
Idee per una piccola stanza da bagno con doccia minimalista con ante bianche, doccia alcova, WC monopezzo, piastrelle bianche, piastrelle in ceramica, pareti bianche, pavimento in legno massello medio, lavabo sottopiano, top in quarzo composito, doccia con tenda, top bianco, un lavabo e mobile bagno sospeso
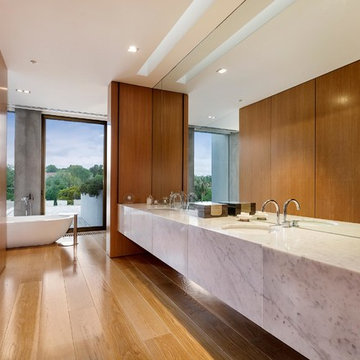
Urban Angles
Idee per una stanza da bagno padronale moderna con lavabo sottopiano, ante lisce, top in marmo, vasca freestanding, pareti marroni, pavimento in legno massello medio e ante in legno scuro
Idee per una stanza da bagno padronale moderna con lavabo sottopiano, ante lisce, top in marmo, vasca freestanding, pareti marroni, pavimento in legno massello medio e ante in legno scuro
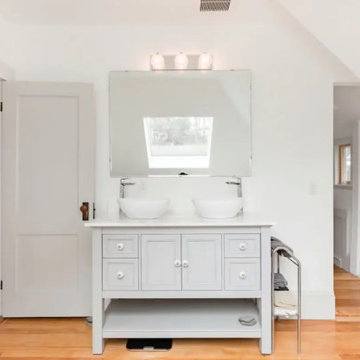
The transformation of this room from a dark, tiny corner bedroom into a light, relaxing and luxurious master bathroom was magical and all it took was a velux window and updating the horse hair plaster with modern sheetrock.
A small dark room became large enough to house a soaking tub big enough for two, a double vanity and towel storage. The oversized mirror reflects the skylight perfectly, making this a delightful room any time of day and an incredible spot to watch the stars from the tub on an evening.
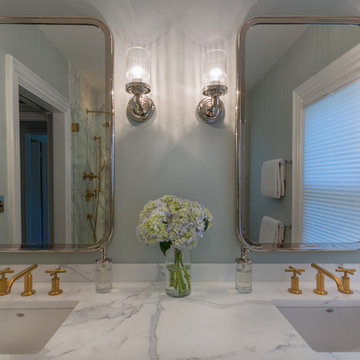
Conversion of a small bedroom into a master bath with standing shower. Calacatta gold marble and brushed gold fixtures were the inspiration for this relaxing space. Photo credit: Robertson Design & Photography
Stanze da Bagno moderne con pavimento in legno massello medio - Foto e idee per arredare
8