Stanze da Bagno moderne con lavabo integrato - Foto e idee per arredare
Filtra anche per:
Budget
Ordina per:Popolari oggi
61 - 80 di 11.272 foto
1 di 3

©Teague Hunziker.
Built in 1969. Architects Buff and Hensman
Immagine di una stanza da bagno padronale minimalista di medie dimensioni con ante lisce, ante in legno scuro, top bianco, vasca freestanding, zona vasca/doccia separata, pavimento in legno massello medio, lavabo integrato, top in marmo, pavimento marrone e porta doccia a battente
Immagine di una stanza da bagno padronale minimalista di medie dimensioni con ante lisce, ante in legno scuro, top bianco, vasca freestanding, zona vasca/doccia separata, pavimento in legno massello medio, lavabo integrato, top in marmo, pavimento marrone e porta doccia a battente
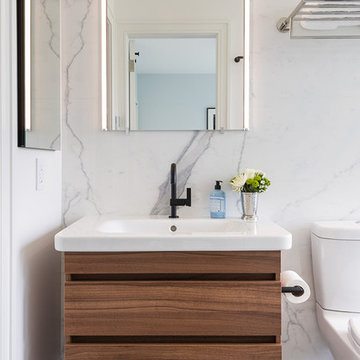
Master bathroom
Immagine di una stanza da bagno padronale moderna di medie dimensioni con ante lisce, ante in legno scuro, WC monopezzo, piastrelle bianche, piastrelle in gres porcellanato, pavimento con piastrelle in ceramica, lavabo integrato e pavimento grigio
Immagine di una stanza da bagno padronale moderna di medie dimensioni con ante lisce, ante in legno scuro, WC monopezzo, piastrelle bianche, piastrelle in gres porcellanato, pavimento con piastrelle in ceramica, lavabo integrato e pavimento grigio
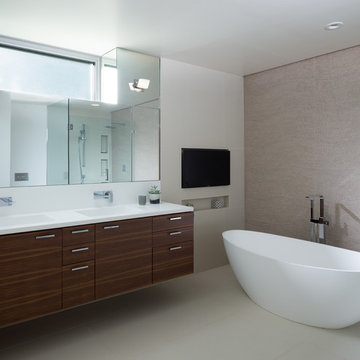
The master bathroom is an excavated space dug out of the hillside behind the house. Tones of grays, beiges and white compliment the horizontal grain of the walnut floating vanity. One-piece white Corian countertop and backsplash with integrated sinks makes for easy cleaning. A wall of mirrors with hidden touch latch medicine cabinets wraps around a window bringing in light. Graff faucets match polished chrome pulls by Linnea. A vessel tub by Badeloft faces a built-in TV next to a swirling textured tile wall.
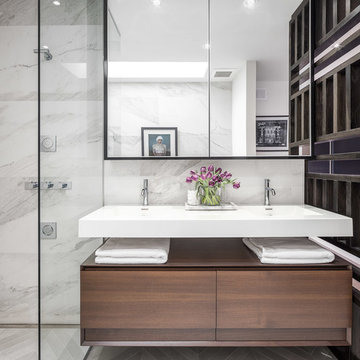
Design: Nathan Kyle of Astro Design
Vanity + Sink Top: Wetstyle (via Astro)
Bathtub: Oceania (via Astro)
Toilet: Duravit (via Astro)
Fixtures: Cabano + Hansgrohe (via Astro)
Tile available through Astro
{Photo Cred: @DoubleSpace Photography}
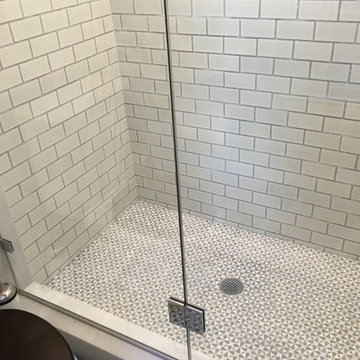
Idee per una stanza da bagno padronale minimalista di medie dimensioni con ante in stile shaker, ante grigie, doccia alcova, WC a due pezzi, piastrelle bianche, piastrelle diamantate, pareti grigie, pavimento con piastrelle a mosaico, lavabo integrato, top in superficie solida, pavimento multicolore, porta doccia a battente e top bianco
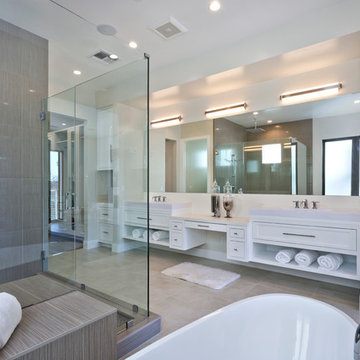
Foto di una stanza da bagno padronale moderna di medie dimensioni con ante con riquadro incassato, ante bianche, vasca freestanding, doccia ad angolo, piastrelle beige, piastrelle in gres porcellanato, pareti bianche, pavimento in gres porcellanato, lavabo integrato, top in quarzo composito, pavimento beige e porta doccia a battente
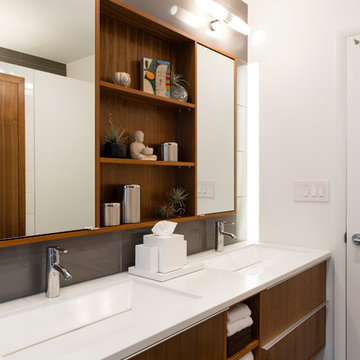
Architect: AToM
Interior Design: d KISER
Contractor: d KISER
d KISER worked with the architect and homeowner to make material selections as well as designing the custom cabinetry. d KISER was also the cabinet manufacturer.
Photography: Colin Conces

The continuous curvilinear manufacture without any joinings is a precious feature which gives lightness to the furniture with delicate natural lines.
Immagine di una piccola stanza da bagno con doccia moderna con lavabo integrato, consolle stile comò, ante in legno chiaro, piastrelle blu, piastrelle in ceramica, pareti blu, pavimento con piastrelle in ceramica, vasca freestanding, doccia ad angolo e WC a due pezzi
Immagine di una piccola stanza da bagno con doccia moderna con lavabo integrato, consolle stile comò, ante in legno chiaro, piastrelle blu, piastrelle in ceramica, pareti blu, pavimento con piastrelle in ceramica, vasca freestanding, doccia ad angolo e WC a due pezzi
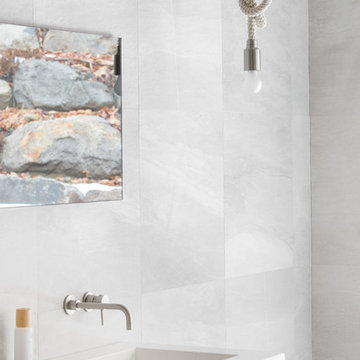
This country house was previously owned by Halle Berry and sits on a private lake north of Montreal. The kitchen was dated and a part of a large two storey extension which included a master bedroom and ensuite, two guest bedrooms, office, and gym. The goal for the kitchen was to create a dramatic and urban space in a rural setting.
Photo : Drew Hadley
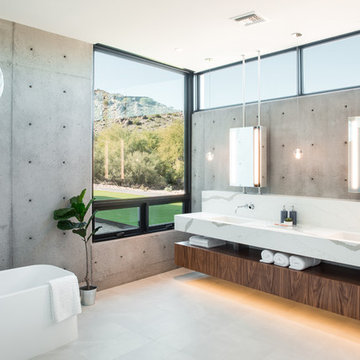
Master bathroom
Foto di una grande stanza da bagno padronale minimalista con ante in legno bruno, vasca freestanding, doccia a filo pavimento, pavimento in gres porcellanato, lavabo integrato, top in quarzo composito, pavimento bianco, porta doccia a battente e top bianco
Foto di una grande stanza da bagno padronale minimalista con ante in legno bruno, vasca freestanding, doccia a filo pavimento, pavimento in gres porcellanato, lavabo integrato, top in quarzo composito, pavimento bianco, porta doccia a battente e top bianco

We were asked to create a very elegant master bathroom in this period 70's residence. We left many of the adjacent elements and finishes in place but created an entirely new aesthetic in the bathroom and dressing area. Four wing walls of low-iron glass are used in conjunction with the dramatic rear wall of Italian marble, beautifully book matched. Floors are 30 X 30 porcelain tiles. The pair of medicine cabinets left up to revel ample storage within the deep cabinets. Walnut cabinetry is custom designed by our studio. The skylight features a completely concealed shade which blocks out the sunlight completely, for those weekend days when you might want to sleep in late.
A more modest bathroom on the first level serves the guest bedroom and dinner guests.
Photos © John Sutton Photography

A renovated master bathroom in this mid-century house, created a spa-like atmosphere in this small space. To maintain the clean lines, the mirror and slender shelves were recessed into an new 2x6 wall for additional storage. This enabled the wall hung toilet to be mounted in this 'double' exterior wall without protruding into the space. The horizontal lines of the custom teak vanity + recessed shelves work seamlessly with the monolithic vanity top.
Tom Holdsworth Photography
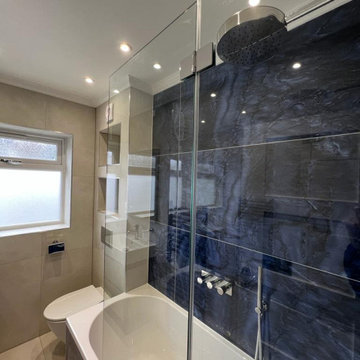
Supply only of complete bathroom including tiles.
Esempio di una piccola stanza da bagno per bambini moderna con ante lisce, ante beige, vasca ad angolo, vasca/doccia, WC sospeso, piastrelle blu, piastrelle in gres porcellanato, pareti beige, pavimento in gres porcellanato, lavabo integrato, pavimento beige, un lavabo e mobile bagno sospeso
Esempio di una piccola stanza da bagno per bambini moderna con ante lisce, ante beige, vasca ad angolo, vasca/doccia, WC sospeso, piastrelle blu, piastrelle in gres porcellanato, pareti beige, pavimento in gres porcellanato, lavabo integrato, pavimento beige, un lavabo e mobile bagno sospeso

Although the Kids Bathroom was reduced in size by a few feet to add additional space in the Master Bathroom, you would never suspect it! Because of the new layout and design selections, it now feels even larger than before. We chose light colors for the walls, flooring, cabinetry, and tiles, as well as a large mirror to reflect more light. A custom linen closet with pull-out drawers and frosted glass elevates the design while remaining functional for this family. For a space created to work for a teenage boy, teen girl, and pre-teen girl, we showcase that you don’t need to sacrifice great design for functionality!
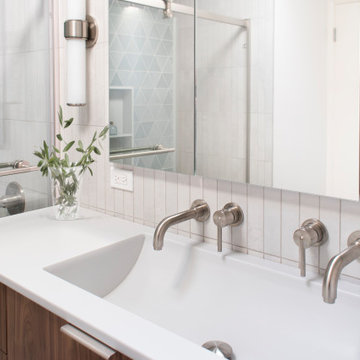
Custom mid-century modern family bath combines modern touches with timeless style.
Ispirazione per una piccola stanza da bagno padronale minimalista con ante lisce, ante in legno scuro, piastrelle bianche, piastrelle in gres porcellanato, pareti bianche, lavabo integrato, top in superficie solida, porta doccia scorrevole, top bianco, due lavabi, mobile bagno freestanding, vasca ad alcova e vasca/doccia
Ispirazione per una piccola stanza da bagno padronale minimalista con ante lisce, ante in legno scuro, piastrelle bianche, piastrelle in gres porcellanato, pareti bianche, lavabo integrato, top in superficie solida, porta doccia scorrevole, top bianco, due lavabi, mobile bagno freestanding, vasca ad alcova e vasca/doccia
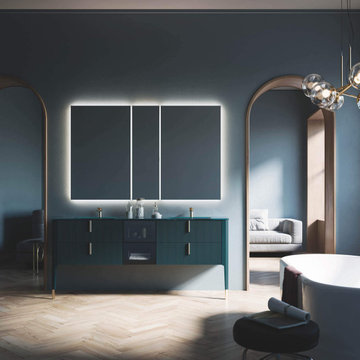
A modern bathroom with dark green vanity from the Vertigo Collection. You can create the perfect vanity to fit your space with a variety of sizes, mounting types, finishes, and colors.
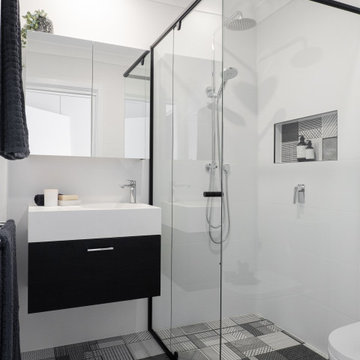
Immagine di una piccola stanza da bagno con doccia minimalista con ante nere, doccia ad angolo, WC a due pezzi, piastrelle bianche, pareti bianche, lavabo integrato, porta doccia a battente, top bianco, un lavabo e mobile bagno sospeso

This bathroom needed a quick, budget friendly update. The IKEA Vanity was a "hack" where we painted it out and created cool pulls. The floor, shower niche and pendant lighting really make this space pop.

A large window of edged glass brings in diffused light without sacrificing privacy. Two tall medicine cabinets hover in front are actually hung from the header. Long skylight directly above the counter fills the room with natural light. A ribbon of shimmery blue terrazzo tiles flows from the back wall of the tub, across the floor, and up the back of the wall hung toilet on the opposite side of the room.
Bax+Towner photography
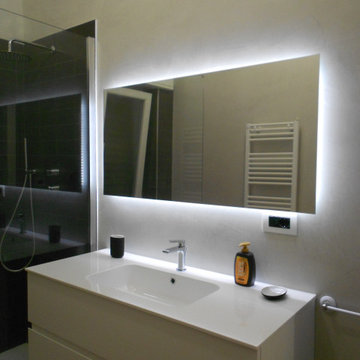
Ispirazione per una stanza da bagno con doccia minimalista di medie dimensioni con ante lisce, ante bianche, doccia alcova, piastrelle nere, pareti beige, pavimento in gres porcellanato, lavabo integrato, top bianco, nicchia, un lavabo e mobile bagno freestanding
Stanze da Bagno moderne con lavabo integrato - Foto e idee per arredare
4