Stanze da Bagno moderne con ante grigie - Foto e idee per arredare
Filtra anche per:
Budget
Ordina per:Popolari oggi
221 - 240 di 9.673 foto
1 di 3

Master bathroom w/ freestanding soaking tub
Immagine di un'ampia stanza da bagno padronale moderna con ante a filo, ante grigie, vasca freestanding, vasca/doccia, WC a due pezzi, piastrelle marroni, piastrelle in gres porcellanato, pareti bianche, pavimento in gres porcellanato, lavabo sottopiano, top in granito, pavimento beige, top multicolore, nicchia, due lavabi, mobile bagno incassato, travi a vista e pannellatura
Immagine di un'ampia stanza da bagno padronale moderna con ante a filo, ante grigie, vasca freestanding, vasca/doccia, WC a due pezzi, piastrelle marroni, piastrelle in gres porcellanato, pareti bianche, pavimento in gres porcellanato, lavabo sottopiano, top in granito, pavimento beige, top multicolore, nicchia, due lavabi, mobile bagno incassato, travi a vista e pannellatura
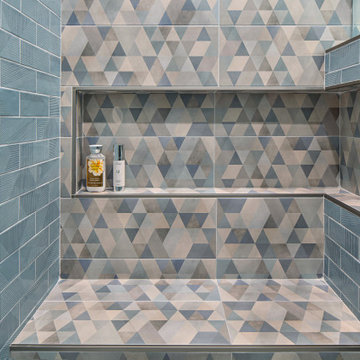
Creation of a new master bathroom, kids’ bathroom, toilet room and a WIC from a mid. size bathroom was a challenge but the results were amazing.
The new kids’ bathroom was given a good size to work with. 5.5’ by 9’.
Allowing us to have a good size shower with a bench, 3’ vanity and comfortable space for the toilet to be placed.
The bathroom floor is made of white Thasos marble for a neutral look since the wall tiles were so unique in color and design.
The main walls of the bathroom are made from blue subway tiles with diagonal lines pattern while the main wall is made of large 24”x6” tile with diamond/triangle shapes in different warm and cool colors.
Notice the unique shampoo niche in the bench area, it continues into the pony wall as well without any interruptions thus creating a long L-shaped space for all the bath items to remain hidden.
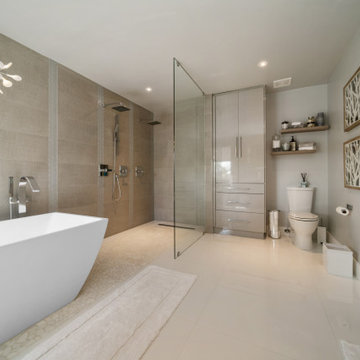
We remodeled this dated Master Bath by keeping a open concept approach design yet maintaining separate its utilities.
Immagine di una grande stanza da bagno padronale minimalista con ante lisce, ante grigie, vasca freestanding, vasca/doccia, WC monopezzo, piastrelle grigie, piastrelle in gres porcellanato, pareti grigie, pavimento in gres porcellanato, lavabo da incasso, top in quarzite, pavimento bianco, doccia aperta, top bianco, due lavabi e mobile bagno sospeso
Immagine di una grande stanza da bagno padronale minimalista con ante lisce, ante grigie, vasca freestanding, vasca/doccia, WC monopezzo, piastrelle grigie, piastrelle in gres porcellanato, pareti grigie, pavimento in gres porcellanato, lavabo da incasso, top in quarzite, pavimento bianco, doccia aperta, top bianco, due lavabi e mobile bagno sospeso
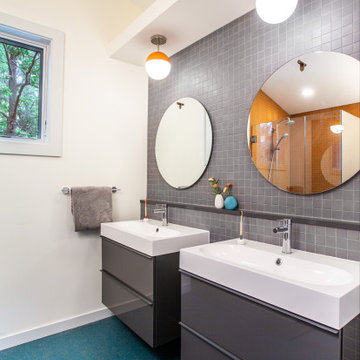
Immagine di una stanza da bagno padronale minimalista di medie dimensioni con ante lisce, ante grigie, doccia ad angolo, WC monopezzo, piastrelle grigie, piastrelle in ceramica, pareti bianche, lavabo integrato, top in superficie solida, pavimento turchese, porta doccia a battente, top turchese, due lavabi, mobile bagno sospeso e soffitto a volta
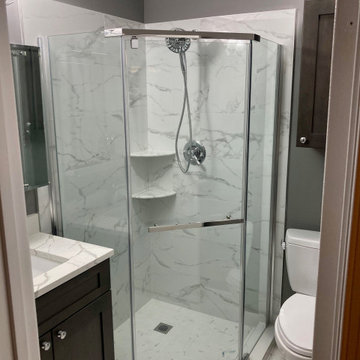
Small trendy 3/4 white marble tile and porcelain floor. Single-sink corner shower photo in DC Metro with a grey shaker Vanity cabinet including an undermount sink with Quartz Calacatta Laza Vanity top. A two-piece toilet, gray walls and a hinged Neo-Angle shower door and a wall mounted bathroom cabinet.
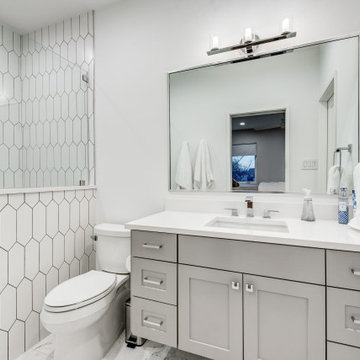
Idee per una stanza da bagno padronale minimalista con ante in stile shaker, ante grigie, doccia alcova, WC a due pezzi, piastrelle bianche, piastrelle in ceramica, pareti bianche, pavimento con piastrelle in ceramica, lavabo sottopiano, top in quarzo composito, pavimento bianco, porta doccia a battente, top bianco, un lavabo e mobile bagno sospeso
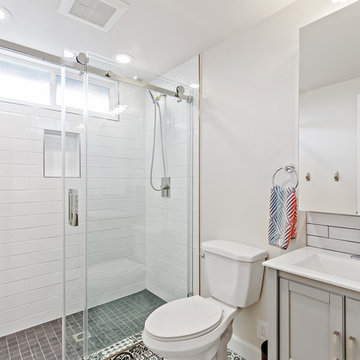
Idee per una piccola stanza da bagno con doccia moderna con consolle stile comò, ante grigie, doccia alcova, WC a due pezzi, piastrelle bianche, piastrelle in ceramica, pareti bianche, pavimento in cementine, lavabo integrato, top in quarzite, pavimento multicolore, porta doccia scorrevole e top bianco
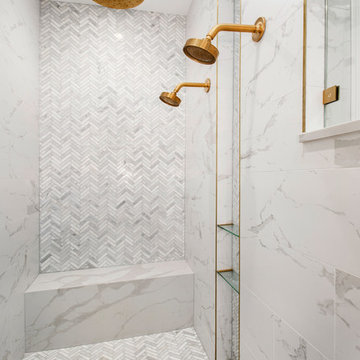
Our clients never quite loved the aesthetics of the master bath, so when they had water damage from a leaking shower, their heart was not broken. They didn’t like the color scheme and thought the tile and paint could be better quality. They knew they wanted a free standing tub, his and hers vanities, more cabinet space and a walk-in shower without header or front entrance. They weren’t sure if they needed to rearrange the space or not, so using our designers and the 3D renderings really helped them. The outcome was absolutely stunning!
Design/Remodel by Hatfield Builders & Remodelers | Photography by Versatile Imaging
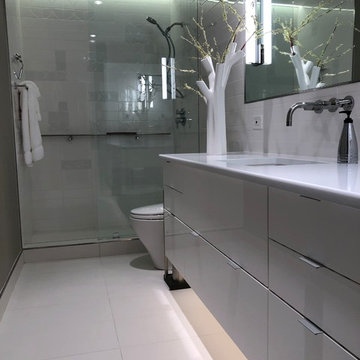
Idee per una piccola stanza da bagno padronale minimalista con ante di vetro, ante grigie, doccia aperta, WC monopezzo, piastrelle bianche, piastrelle in ceramica, pareti grigie, pavimento in gres porcellanato, lavabo sottopiano, top in quarzo composito, pavimento bianco, doccia aperta e top bianco
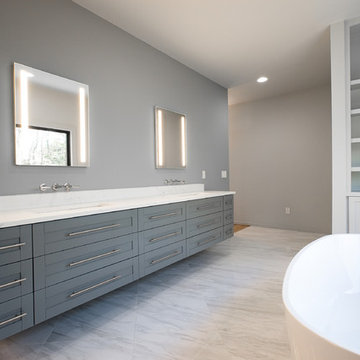
New Master Bathroom. Photo by William Rossoto, Rossoto Art LLC
Idee per una stanza da bagno padronale moderna di medie dimensioni con ante in stile shaker, ante grigie, vasca freestanding, doccia aperta, WC a due pezzi, piastrelle grigie, piastrelle di marmo, pareti grigie, pavimento in marmo, lavabo sottopiano, top in marmo, pavimento grigio, doccia aperta e top bianco
Idee per una stanza da bagno padronale moderna di medie dimensioni con ante in stile shaker, ante grigie, vasca freestanding, doccia aperta, WC a due pezzi, piastrelle grigie, piastrelle di marmo, pareti grigie, pavimento in marmo, lavabo sottopiano, top in marmo, pavimento grigio, doccia aperta e top bianco

This inviting bath is ingenious with its creative floor plan and use of materials. The owners requested that this space be functional but also distinctive and artistic. They didn’t want plain Jane.
The remodel started with moving some walls and adding a skylight. Prior it was without windows and had poor ventilation. The skylight lets in natural light and fresh air. It operates with a remote, when it rains, it closes automatically with its solar powered sensor. Since the space is small and they needed a full bathroom, making the room feel large was an important part of the design layout.
To achieve a broad visual footprint for the small space and open feel many pieces were raised off the floor. To start a wall hung vanity was installed which looks like its floating. The vanity has glass laminated panels and doors. Fabric was laminated in the glass for a one-of-kind surface. The countertop and sink are molded from one piece of glass. A high arc faucet was used to enhance the sleek look of the vanity. Above sconces that look like rock crystals are on either side of a recessed medicine cabinet with a large mirror. All these features increase the open feel of the bathroom.
Keeping with the plan a wall hung toilet was used. The new toilet also includes a washlet with an array of automatic features that are fun and functional such as a night light, auto flush and more. The floor is always toasty warm with in-floor heating that even reaching into the shower.
Currently, a simple console table has been placed with artwork above it. Later a wall hung cabinet will be installed for some extra storage.
The shower is generous in size and comfort. An enjoyable feature is that a folding bench was include in the plan. The seat can be up or down when needed with ease. It also has a hand shower and its own set of controls conveniently close at hand to use while sitting. The bench is made of teak (warm to sit on, and easy care). A convenient niche with shelves can accommodate numerous items. The glass door is wide for easy access with a curbless entry and an infinity drain was used so the floor seamlessly blends with the rest of this space.
All the finishes used are distinctive. Zebrano Marble, a very striking stone with rivers of veining, accents the vanity and a wall in the shower. The floor tile is a porcelain tile that mimics the look of leather, with a very tactile look and feel. The other tile used has a unique geometric pattern that compliments the other materials exquisitely.
With thoughtful design and planning this space feels open, and uniquely personal to the homeowners.
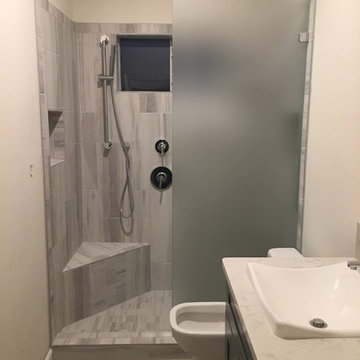
A whole home remodel with phase 1 concentrating on Kitchen and Hall Bathroom remodel
Idee per una stanza da bagno con doccia minimalista di medie dimensioni con ante in stile shaker, ante grigie, doccia aperta, WC a due pezzi, piastrelle bianche, piastrelle in gres porcellanato, pareti bianche, pavimento in cemento, lavabo da incasso, top in granito, pavimento grigio e doccia aperta
Idee per una stanza da bagno con doccia minimalista di medie dimensioni con ante in stile shaker, ante grigie, doccia aperta, WC a due pezzi, piastrelle bianche, piastrelle in gres porcellanato, pareti bianche, pavimento in cemento, lavabo da incasso, top in granito, pavimento grigio e doccia aperta
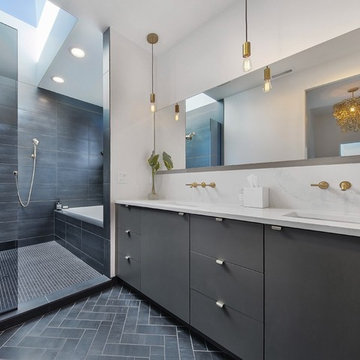
This bathroom, designed by m.o.daby design in Portland, features IKEA cabinets with Kokeena's Minimalist door in our Slate paint.
Idee per una stanza da bagno padronale moderna di medie dimensioni con ante lisce, ante grigie, doccia doppia, piastrelle grigie, pareti bianche, lavabo sottopiano, pavimento nero e doccia aperta
Idee per una stanza da bagno padronale moderna di medie dimensioni con ante lisce, ante grigie, doccia doppia, piastrelle grigie, pareti bianche, lavabo sottopiano, pavimento nero e doccia aperta
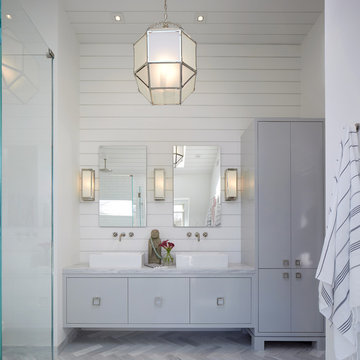
Photography: Philip Ennis Productions.
Foto di una grande stanza da bagno padronale minimalista con WC a due pezzi, piastrelle bianche, piastrelle diamantate, pareti bianche, pavimento in marmo, lavabo a colonna, ante lisce, ante grigie, top in marmo, pavimento grigio e doccia a filo pavimento
Foto di una grande stanza da bagno padronale minimalista con WC a due pezzi, piastrelle bianche, piastrelle diamantate, pareti bianche, pavimento in marmo, lavabo a colonna, ante lisce, ante grigie, top in marmo, pavimento grigio e doccia a filo pavimento
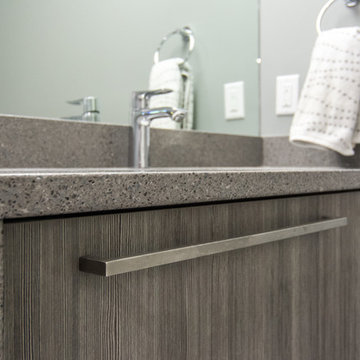
Idee per una grande stanza da bagno con doccia moderna con ante lisce, ante grigie, doccia alcova, piastrelle grigie, piastrelle in gres porcellanato, pareti grigie, pavimento in gres porcellanato, lavabo sottopiano e top in quarzo composito
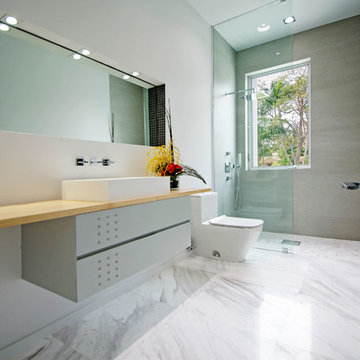
Immagine di una stanza da bagno con doccia moderna di medie dimensioni con ante grigie, doccia aperta, WC monopezzo, piastrelle grigie, pareti bianche, top in legno, lavabo a bacinella, pavimento in marmo, ante lisce e doccia aperta
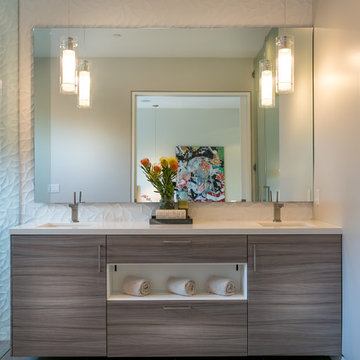
Linda Kasian Photography
Esempio di una stanza da bagno padronale minimalista con ante lisce, ante grigie, top in quarzo composito, vasca freestanding, doccia aperta, WC monopezzo, piastrelle marroni, piastrelle in gres porcellanato, pareti bianche, pavimento in legno massello medio e lavabo sottopiano
Esempio di una stanza da bagno padronale minimalista con ante lisce, ante grigie, top in quarzo composito, vasca freestanding, doccia aperta, WC monopezzo, piastrelle marroni, piastrelle in gres porcellanato, pareti bianche, pavimento in legno massello medio e lavabo sottopiano
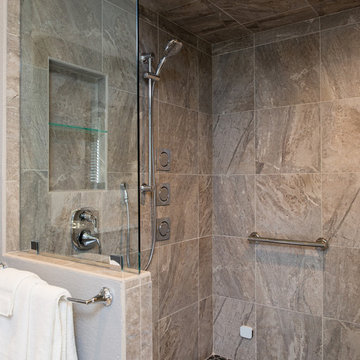
This luxurious master bathroom includes #isteamcontrols and extensive shower system for ultimate shower comfort, a Schon Amelia #freestandingtub, and #iconbtubvalve system to enhance the bathroom experience. In this grand, open shower with a #swingshowerdoor and pewter #polishedslicedpebblegrout, and #benchseat further carries through the natural tone of the bathroom.

Immagine di una stanza da bagno padronale minimalista di medie dimensioni con ante in stile shaker, ante grigie, vasca da incasso, piastrelle grigie, piastrelle in ceramica, pareti grigie, pavimento con piastrelle in ceramica, lavabo sottopiano, top in quarzite, pavimento multicolore, porta doccia a battente, top bianco, panca da doccia, due lavabi, mobile bagno freestanding e soffitto a volta
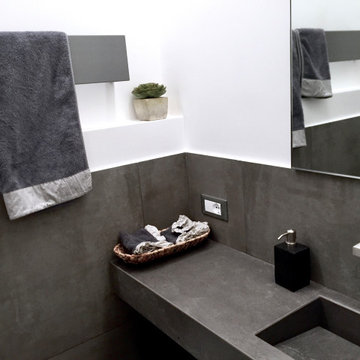
Immagine di una stanza da bagno con doccia minimalista con ante lisce, ante grigie, doccia a filo pavimento, WC sospeso, piastrelle grigie, piastrelle in gres porcellanato, pareti grigie, pavimento in gres porcellanato, lavabo integrato, top in cemento, pavimento grigio, porta doccia a battente, top grigio, un lavabo e mobile bagno sospeso
Stanze da Bagno moderne con ante grigie - Foto e idee per arredare
12