Stanze da Bagno marroni con pavimento verde - Foto e idee per arredare
Filtra anche per:
Budget
Ordina per:Popolari oggi
61 - 80 di 296 foto
1 di 3
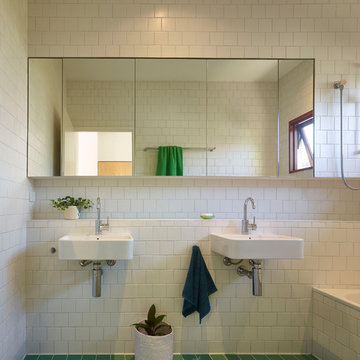
Ispirazione per una piccola stanza da bagno per bambini moderna con vasca da incasso, vasca/doccia, piastrelle bianche, piastrelle in ceramica, pareti bianche, pavimento con piastrelle in ceramica, lavabo sospeso, top piastrellato, pavimento verde, doccia con tenda e top bianco
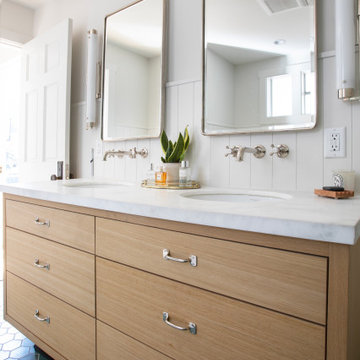
Immagine di una stanza da bagno padronale tradizionale di medie dimensioni con ante lisce, ante in legno chiaro, vasca sottopiano, doccia ad angolo, WC monopezzo, piastrelle bianche, piastrelle in ceramica, pareti bianche, lavabo sottopiano, top in marmo, pavimento verde, porta doccia a battente, top bianco, due lavabi, mobile bagno sospeso e pareti in perlinato
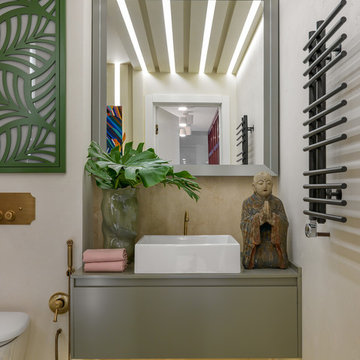
Esempio di una stanza da bagno minimal con ante lisce, pareti beige, lavabo a bacinella e pavimento verde
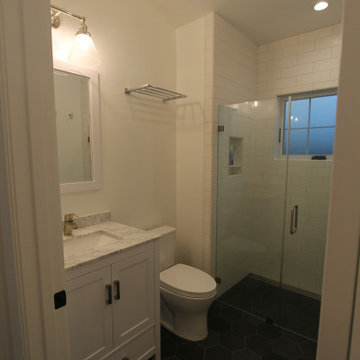
small bathroom with frameless glass shower enclosure
Immagine di una piccola stanza da bagno chic con ante con riquadro incassato, ante bianche, doccia a filo pavimento, WC a due pezzi, piastrelle bianche, piastrelle in ceramica, pareti bianche, pavimento in gres porcellanato, lavabo sottopiano, top in marmo, pavimento verde, porta doccia a battente, top grigio, nicchia, un lavabo e mobile bagno freestanding
Immagine di una piccola stanza da bagno chic con ante con riquadro incassato, ante bianche, doccia a filo pavimento, WC a due pezzi, piastrelle bianche, piastrelle in ceramica, pareti bianche, pavimento in gres porcellanato, lavabo sottopiano, top in marmo, pavimento verde, porta doccia a battente, top grigio, nicchia, un lavabo e mobile bagno freestanding
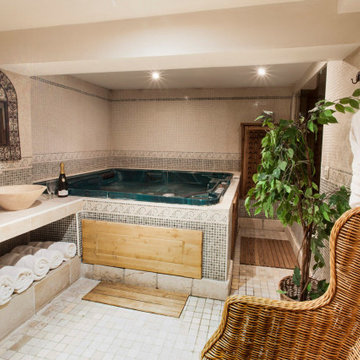
Jacuzzi
Esempio di una grande stanza da bagno con doccia rustica con vasca idromassaggio, piastrelle verdi, piastrelle a mosaico, pareti verdi, pavimento con piastrelle a mosaico, lavabo sottopiano, top piastrellato, pavimento verde e un lavabo
Esempio di una grande stanza da bagno con doccia rustica con vasca idromassaggio, piastrelle verdi, piastrelle a mosaico, pareti verdi, pavimento con piastrelle a mosaico, lavabo sottopiano, top piastrellato, pavimento verde e un lavabo
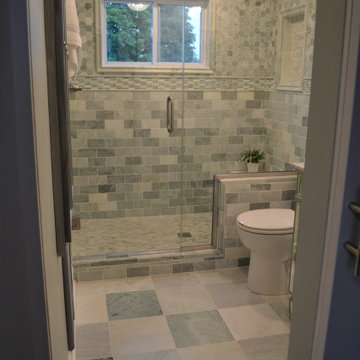
Tile galore
Immagine di una piccola stanza da bagno padronale boho chic con doccia aperta, WC monopezzo, piastrelle di marmo, pavimento in marmo, lavabo sottopiano, top in quarzite, pavimento verde, doccia aperta, top bianco, un lavabo e mobile bagno freestanding
Immagine di una piccola stanza da bagno padronale boho chic con doccia aperta, WC monopezzo, piastrelle di marmo, pavimento in marmo, lavabo sottopiano, top in quarzite, pavimento verde, doccia aperta, top bianco, un lavabo e mobile bagno freestanding

The owners of this classic “old-growth Oak trim-work and arches” 1½ story 2 BR Tudor were looking to increase the size and functionality of their first-floor bath. Their wish list included a walk-in steam shower, tiled floors and walls. They wanted to incorporate those arches where possible – a style echoed throughout the home. They also were looking for a way for someone using a wheelchair to easily access the room.
The project began by taking the former bath down to the studs and removing part of the east wall. Space was created by relocating a portion of a closet in the adjacent bedroom and part of a linen closet located in the hallway. Moving the commode and a new cabinet into the newly created space creates an illusion of a much larger bath and showcases the shower. The linen closet was converted into a shallow medicine cabinet accessed using the existing linen closet door.
The door to the bath itself was enlarged, and a pocket door installed to enhance traffic flow.
The walk-in steam shower uses a large glass door that opens in or out. The steam generator is in the basement below, saving space. The tiled shower floor is crafted with sliced earth pebbles mosaic tiling. Coy fish are incorporated in the design surrounding the drain.
Shower walls and vanity area ceilings are constructed with 3” X 6” Kyle Subway tile in dark green. The light from the two bright windows plays off the surface of the Subway tile is an added feature.
The remaining bath floor is made 2” X 2” ceramic tile, surrounded with more of the pebble tiling found in the shower and trying the two rooms together. The right choice of grout is the final design touch for this beautiful floor.
The new vanity is located where the original tub had been, repeating the arch as a key design feature. The Vanity features a granite countertop and large under-mounted sink with brushed nickel fixtures. The white vanity cabinet features two sets of large drawers.
The untiled walls feature a custom wallpaper of Henri Rousseau’s “The Equatorial Jungle, 1909,” featured in the national gallery of art. https://www.nga.gov/collection/art-object-page.46688.html
The owners are delighted in the results. This is their forever home.
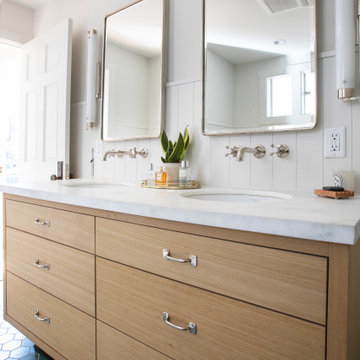
Ispirazione per una stanza da bagno padronale classica di medie dimensioni con ante lisce, ante in legno chiaro, vasca sottopiano, doccia ad angolo, WC monopezzo, piastrelle bianche, piastrelle in ceramica, pareti bianche, pavimento con piastrelle in ceramica, lavabo sottopiano, top in marmo, pavimento verde, porta doccia a battente, top bianco, due lavabi, mobile bagno sospeso e pareti in perlinato
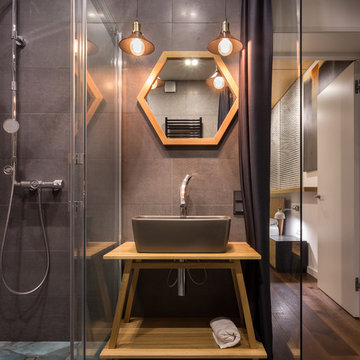
Aleksandr Angelovsky
Idee per una stanza da bagno padronale industriale di medie dimensioni con lavabo a bacinella, nessun'anta, top in legno, doccia a filo pavimento, pareti grigie, piastrelle grigie e pavimento verde
Idee per una stanza da bagno padronale industriale di medie dimensioni con lavabo a bacinella, nessun'anta, top in legno, doccia a filo pavimento, pareti grigie, piastrelle grigie e pavimento verde
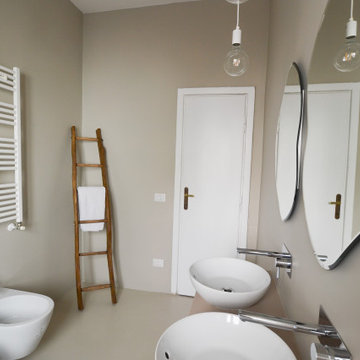
Bagno in resina
Idee per una stanza da bagno padronale minimal con ante beige, doccia aperta, WC a due pezzi, pareti beige, pavimento verde, top beige, due lavabi e mobile bagno sospeso
Idee per una stanza da bagno padronale minimal con ante beige, doccia aperta, WC a due pezzi, pareti beige, pavimento verde, top beige, due lavabi e mobile bagno sospeso
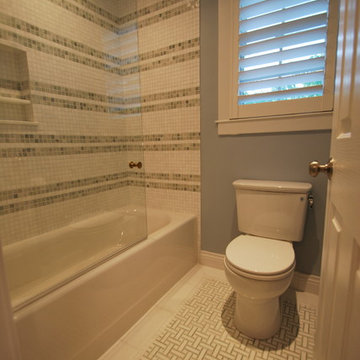
Green and white bathroom renovation by Michael Molesky Interior Design in Rehoboth Beach, Delaware. Green and white marble mosaic floor tile. Green and white stripped mosaic shower wall tile.
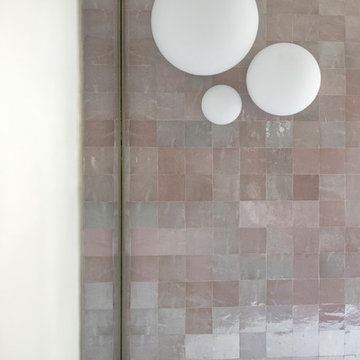
Dettaglio del bagno principale con rivestimento in Zellige Rosa, lampade Dioscuri di Artemide e specchio su misura ad incasso.
Esempio di una grande stanza da bagno con doccia minimal con vasca freestanding, doccia ad angolo, WC a due pezzi, piastrelle rosa, piastrelle a mosaico, pareti grigie, pavimento in cementine, lavabo da incasso, top in superficie solida, pavimento verde, porta doccia scorrevole, ante lisce, ante in legno bruno e top rosa
Esempio di una grande stanza da bagno con doccia minimal con vasca freestanding, doccia ad angolo, WC a due pezzi, piastrelle rosa, piastrelle a mosaico, pareti grigie, pavimento in cementine, lavabo da incasso, top in superficie solida, pavimento verde, porta doccia scorrevole, ante lisce, ante in legno bruno e top rosa
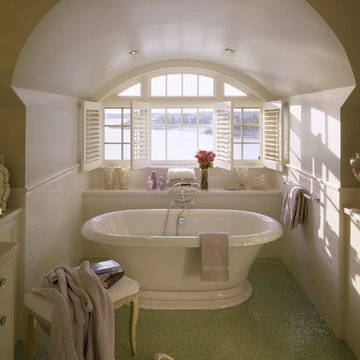
Ispirazione per una stanza da bagno tradizionale con vasca freestanding, piastrelle diamantate, pavimento con piastrelle a mosaico e pavimento verde
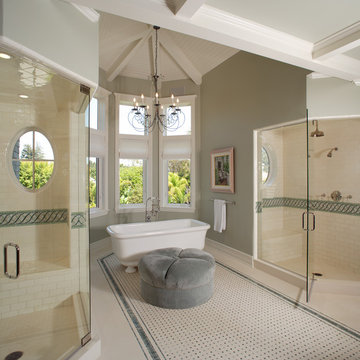
Esempio di una stanza da bagno chic con vasca con piedi a zampa di leone, doccia doppia e pavimento verde
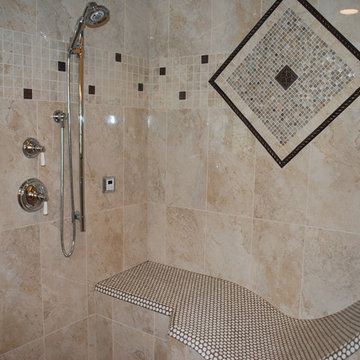
Jonathan Nutt
Idee per una stanza da bagno padronale classica di medie dimensioni con consolle stile comò, ante con finitura invecchiata, vasca da incasso, doccia alcova, piastrelle beige, pavimento in gres porcellanato, lavabo a bacinella, top in granito, pavimento verde e porta doccia a battente
Idee per una stanza da bagno padronale classica di medie dimensioni con consolle stile comò, ante con finitura invecchiata, vasca da incasso, doccia alcova, piastrelle beige, pavimento in gres porcellanato, lavabo a bacinella, top in granito, pavimento verde e porta doccia a battente
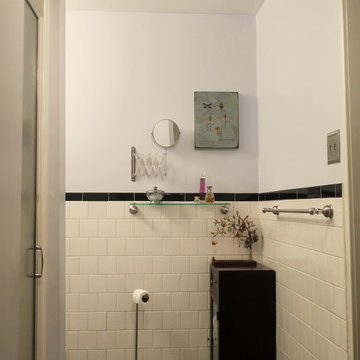
Immagine di una piccola stanza da bagno con doccia chic con ante lisce, ante in legno bruno, doccia alcova, WC a due pezzi, piastrelle bianche, piastrelle in ceramica, pareti grigie, pavimento in vinile, lavabo integrato, pavimento verde, porta doccia a battente e top bianco
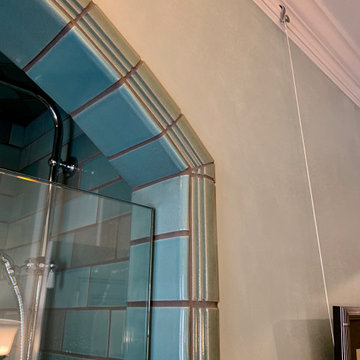
These homeowners wanted an elegant and highly-crafted second-floor bath remodel. Starting with custom tile, stone accents and custom cabinetry, the finishing touch was to install gorgeous fixtures by Rohl, DXV and a retro radiator spray-painted silver. Photos by Greg Schmidt.
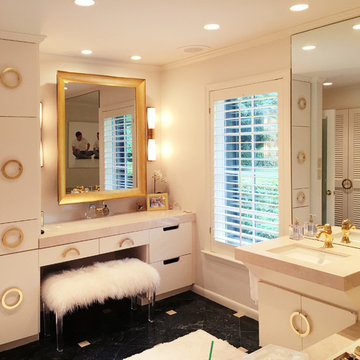
The client wanted to add a portion of glam to her existing Master Bath. Construction involved removing the soffit and florescent lighting over the vanity. During Construction, I recessed a smaller TV behind the mirror and recessed the articulating arm make up mirror. 4" LED lighting and sconces flanking the mirror were added. After painting, new over-sized gold hardware was added to the sink, vanity area and closet doors. After installing a new bench and rug, her glamorous Master Bath was complete.
Photo by Jonn Spradlin
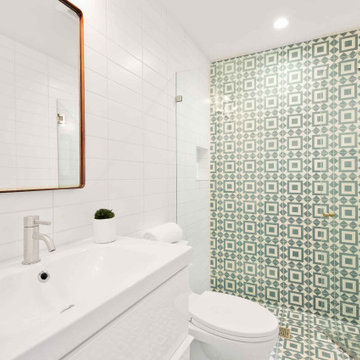
Ispirazione per una stanza da bagno con doccia contemporanea di medie dimensioni con ante lisce, ante bianche, WC monopezzo, piastrelle bianche, piastrelle in ceramica, pareti bianche, lavabo integrato, porta doccia a battente, top bianco, doccia a filo pavimento, pavimento in cementine, pavimento verde, nicchia, un lavabo e mobile bagno incassato
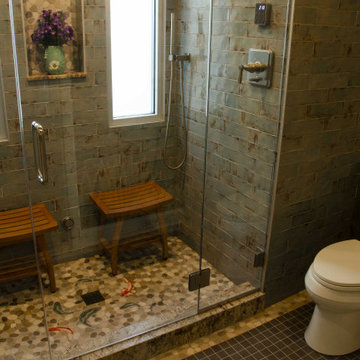
The owners of this classic “old-growth Oak trim-work and arches” 1½ story 2 BR Tudor were looking to increase the size and functionality of their first-floor bath. Their wish list included a walk-in steam shower, tiled floors and walls. They wanted to incorporate those arches where possible – a style echoed throughout the home. They also were looking for a way for someone using a wheelchair to easily access the room.
The project began by taking the former bath down to the studs and removing part of the east wall. Space was created by relocating a portion of a closet in the adjacent bedroom and part of a linen closet located in the hallway. Moving the commode and a new cabinet into the newly created space creates an illusion of a much larger bath and showcases the shower. The linen closet was converted into a shallow medicine cabinet accessed using the existing linen closet door.
The door to the bath itself was enlarged, and a pocket door installed to enhance traffic flow.
The walk-in steam shower uses a large glass door that opens in or out. The steam generator is in the basement below, saving space. The tiled shower floor is crafted with sliced earth pebbles mosaic tiling. Coy fish are incorporated in the design surrounding the drain.
Shower walls and vanity area ceilings are constructed with 3” X 6” Kyle Subway tile in dark green. The light from the two bright windows plays off the surface of the Subway tile is an added feature.
The remaining bath floor is made 2” X 2” ceramic tile, surrounded with more of the pebble tiling found in the shower and trying the two rooms together. The right choice of grout is the final design touch for this beautiful floor.
The new vanity is located where the original tub had been, repeating the arch as a key design feature. The Vanity features a granite countertop and large under-mounted sink with brushed nickel fixtures. The white vanity cabinet features two sets of large drawers.
The untiled walls feature a custom wallpaper of Henri Rousseau’s “The Equatorial Jungle, 1909,” featured in the national gallery of art. https://www.nga.gov/collection/art-object-page.46688.html
The owners are delighted in the results. This is their forever home.
Stanze da Bagno marroni con pavimento verde - Foto e idee per arredare
4