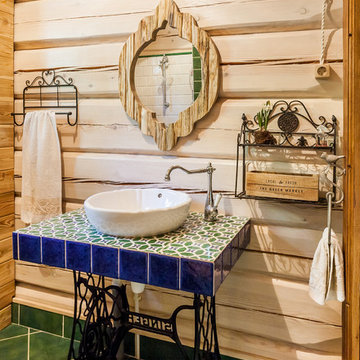Stanze da Bagno marroni con pavimento verde - Foto e idee per arredare
Filtra anche per:
Budget
Ordina per:Popolari oggi
41 - 60 di 296 foto
1 di 3
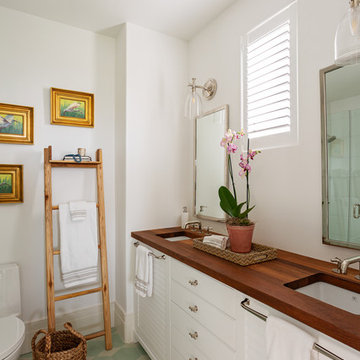
Immagine di una stanza da bagno costiera con ante bianche, pareti bianche, lavabo sottopiano, top in legno, pavimento verde, top marrone e due lavabi
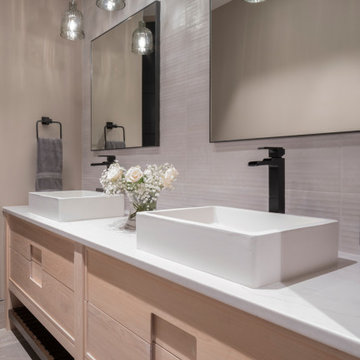
Immagine di una sauna stile americano di medie dimensioni con consolle stile comò, ante in legno chiaro, doccia a filo pavimento, WC monopezzo, piastrelle bianche, piastrelle in ceramica, pareti multicolore, pavimento in gres porcellanato, lavabo a bacinella, top in quarzo composito, pavimento verde, porta doccia a battente e top bianco

The owners of this classic “old-growth Oak trim-work and arches” 1½ story 2 BR Tudor were looking to increase the size and functionality of their first-floor bath. Their wish list included a walk-in steam shower, tiled floors and walls. They wanted to incorporate those arches where possible – a style echoed throughout the home. They also were looking for a way for someone using a wheelchair to easily access the room.
The project began by taking the former bath down to the studs and removing part of the east wall. Space was created by relocating a portion of a closet in the adjacent bedroom and part of a linen closet located in the hallway. Moving the commode and a new cabinet into the newly created space creates an illusion of a much larger bath and showcases the shower. The linen closet was converted into a shallow medicine cabinet accessed using the existing linen closet door.
The door to the bath itself was enlarged, and a pocket door installed to enhance traffic flow.
The walk-in steam shower uses a large glass door that opens in or out. The steam generator is in the basement below, saving space. The tiled shower floor is crafted with sliced earth pebbles mosaic tiling. Coy fish are incorporated in the design surrounding the drain.
Shower walls and vanity area ceilings are constructed with 3” X 6” Kyle Subway tile in dark green. The light from the two bright windows plays off the surface of the Subway tile is an added feature.
The remaining bath floor is made 2” X 2” ceramic tile, surrounded with more of the pebble tiling found in the shower and trying the two rooms together. The right choice of grout is the final design touch for this beautiful floor.
The new vanity is located where the original tub had been, repeating the arch as a key design feature. The Vanity features a granite countertop and large under-mounted sink with brushed nickel fixtures. The white vanity cabinet features two sets of large drawers.
The untiled walls feature a custom wallpaper of Henri Rousseau’s “The Equatorial Jungle, 1909,” featured in the national gallery of art. https://www.nga.gov/collection/art-object-page.46688.html
The owners are delighted in the results. This is their forever home.

Foto di una stanza da bagno stile marino con ante bianche, piastrelle bianche, piastrelle diamantate, pareti arancioni, lavabo sottopiano, pavimento verde, top bianco e ante con riquadro incassato
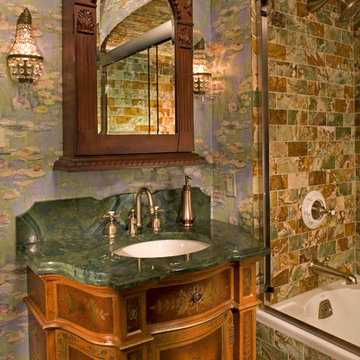
Foto di una stanza da bagno con doccia classica di medie dimensioni con lavabo sottopiano, ante in legno scuro, vasca ad alcova, vasca/doccia, piastrelle verdi, pareti viola, consolle stile comò, piastrelle in pietra, pavimento in ardesia, top in marmo, pavimento verde, porta doccia scorrevole e top verde
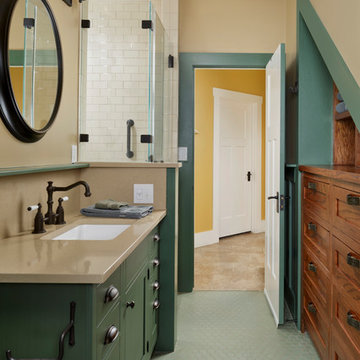
Immagine di una stanza da bagno tradizionale con ante in stile shaker, ante verdi, doccia ad angolo, piastrelle bianche, piastrelle diamantate, pareti beige, pavimento con piastrelle a mosaico, lavabo sottopiano, pavimento verde, porta doccia a battente e top beige
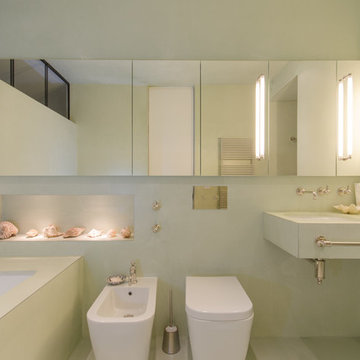
Fotos: www.tegosophie.de
Ispirazione per una stanza da bagno contemporanea di medie dimensioni con vasca sottopiano, bidè, pareti verdi, ante con bugna sagomata, ante verdi, doccia a filo pavimento, pavimento verde, doccia aperta, lavabo integrato, nicchia e un lavabo
Ispirazione per una stanza da bagno contemporanea di medie dimensioni con vasca sottopiano, bidè, pareti verdi, ante con bugna sagomata, ante verdi, doccia a filo pavimento, pavimento verde, doccia aperta, lavabo integrato, nicchia e un lavabo
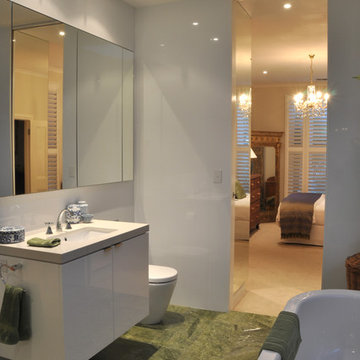
AMG Architects, together with the owners of this circa 1910 weatherboard home, created smart, free flowing spaces that reflected the owners’ style, character and sophistication while remaining sympathetic to the home’s period origins.
The completely remodeled kitchen and dining space is set off by a stunning 3.4m long Stone Italian “Cristal” island bench which draws the eye to subtly defining the kitchen and dining spaces.
A feature glass and aluminium cabinet, containing the owners’ precious glassware and crockery collections, is a striking example of the creative partnership that defined this renovation.
Likewise, a chance spotting of some stylish chartreuse-green tiles in a design magazine set the creative wheels in motion for the creation of two luxurious ensuites.
From the striking green marble floor tiles to the large frameless glass shower recess, oversized window, cleverly designed niches, and luxurious rain shower, the master ensuite exudes sophistication.
AMG Architects’ signature louvered window design creates a sense of flowing spaces, improving the natural light and air flow.
Throughout, it is the personal touches that enliven this property with a unique character and spirit.
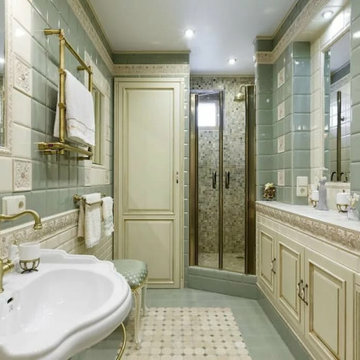
You can emphasize the individuality of your project and add luxury elements to it by purchasing decor and other designer interior items from us.
Goldenline Remodeling bathroom remodeling company
has its own construction teams that work flawlessly and strictly according to the deadline. In our practice, there have been no cases of failure to meet deadlines or poor quality work. We are proud of this and give guarantees for our work.
Our interior designers are ready to help you with the design of your kitchen and bathroom. Whether it is producing the 3-D design of your new kitchen and bathroom, cooperating with our architects to create a plan according to your ideas or implementing the newest trends and technologies to make your everyday life easier and more enjoyable. Our comprehensive service means that you don't have to look elsewhere for help.
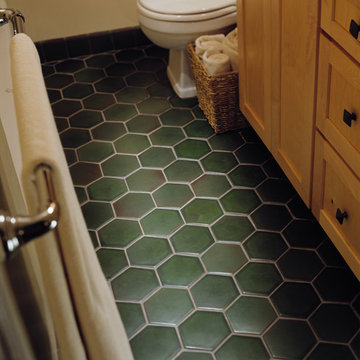
Honeycomb tile floor featuring Motawi’s Hexagon tiles in Lee Green
Idee per una stanza da bagno american style con pavimento con piastrelle in ceramica e pavimento verde
Idee per una stanza da bagno american style con pavimento con piastrelle in ceramica e pavimento verde
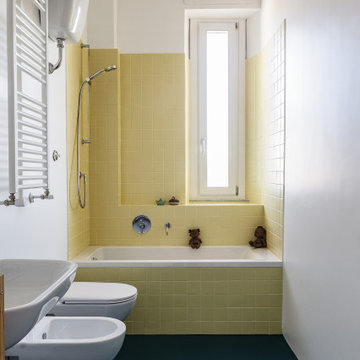
Ph: Igor Gentili
Foto di una piccola stanza da bagno con vasca da incasso, pareti gialle, WC a due pezzi, piastrelle gialle, piastrelle in gres porcellanato, pavimento in cemento, lavabo sospeso, pavimento verde, doccia con tenda e un lavabo
Foto di una piccola stanza da bagno con vasca da incasso, pareti gialle, WC a due pezzi, piastrelle gialle, piastrelle in gres porcellanato, pavimento in cemento, lavabo sospeso, pavimento verde, doccia con tenda e un lavabo
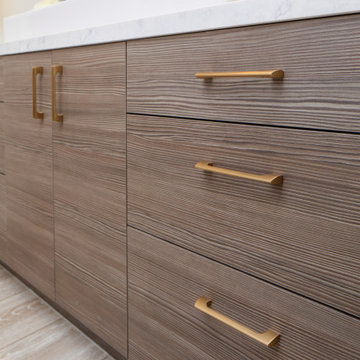
Immagine di una grande stanza da bagno padronale con ante lisce, ante in legno bruno, zona vasca/doccia separata, WC monopezzo, piastrelle blu, pareti bianche, lavabo a bacinella, top in quarzo composito, pavimento verde, porta doccia a battente e top bianco
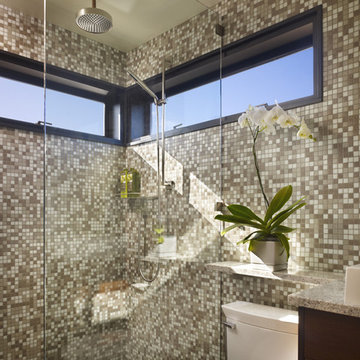
Bath detail with glass shower. Photography by Ben Benschneider.
Foto di una piccola stanza da bagno moderna con ante lisce, ante marroni, doccia a filo pavimento, WC monopezzo, piastrelle beige, piastrelle in ceramica, pareti beige, pavimento in gres porcellanato, lavabo sottopiano, top in granito, pavimento verde, doccia aperta e top beige
Foto di una piccola stanza da bagno moderna con ante lisce, ante marroni, doccia a filo pavimento, WC monopezzo, piastrelle beige, piastrelle in ceramica, pareti beige, pavimento in gres porcellanato, lavabo sottopiano, top in granito, pavimento verde, doccia aperta e top beige
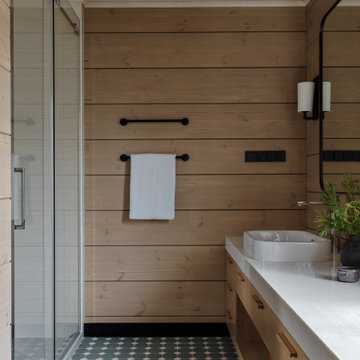
Foto di una stanza da bagno rustica con ante lisce, ante marroni, doccia alcova, WC monopezzo, pareti beige, pavimento con piastrelle a mosaico, lavabo a bacinella, pavimento verde, porta doccia scorrevole, top bianco, soffitto in legno e pareti in legno
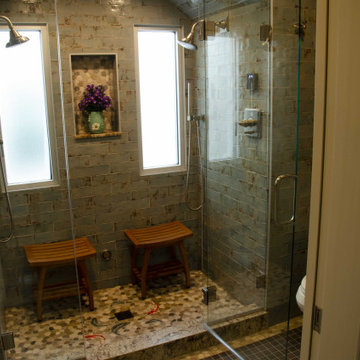
The owners of this classic “old-growth Oak trim-work and arches” 1½ story 2 BR Tudor were looking to increase the size and functionality of their first-floor bath. Their wish list included a walk-in steam shower, tiled floors and walls. They wanted to incorporate those arches where possible – a style echoed throughout the home. They also were looking for a way for someone using a wheelchair to easily access the room.
The project began by taking the former bath down to the studs and removing part of the east wall. Space was created by relocating a portion of a closet in the adjacent bedroom and part of a linen closet located in the hallway. Moving the commode and a new cabinet into the newly created space creates an illusion of a much larger bath and showcases the shower. The linen closet was converted into a shallow medicine cabinet accessed using the existing linen closet door.
The door to the bath itself was enlarged, and a pocket door installed to enhance traffic flow.
The walk-in steam shower uses a large glass door that opens in or out. The steam generator is in the basement below, saving space. The tiled shower floor is crafted with sliced earth pebbles mosaic tiling. Coy fish are incorporated in the design surrounding the drain.
Shower walls and vanity area ceilings are constructed with 3” X 6” Kyle Subway tile in dark green. The light from the two bright windows plays off the surface of the Subway tile is an added feature.
The remaining bath floor is made 2” X 2” ceramic tile, surrounded with more of the pebble tiling found in the shower and trying the two rooms together. The right choice of grout is the final design touch for this beautiful floor.
The new vanity is located where the original tub had been, repeating the arch as a key design feature. The Vanity features a granite countertop and large under-mounted sink with brushed nickel fixtures. The white vanity cabinet features two sets of large drawers.
The untiled walls feature a custom wallpaper of Henri Rousseau’s “The Equatorial Jungle, 1909,” featured in the national gallery of art. https://www.nga.gov/collection/art-object-page.46688.html
The owners are delighted in the results. This is their forever home.
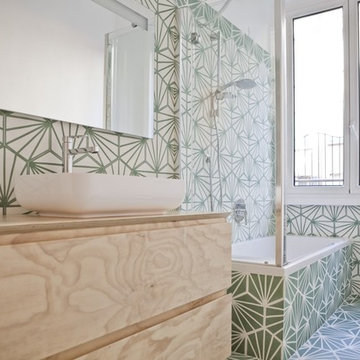
Il pavimento è, e deve essere, anche il gioco di materie: nella loro successione, deve istituire “sequenze” di materie e così di colore, come di dimensioni e di forme: il pavimento è un “finito” fantastico e preciso, è una progressione o successione. Nei abbiamo creato pattern geometrici usando le cementine esagonali.
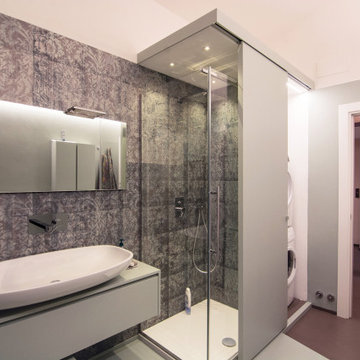
Una stanza da bagno davvero grande in cui lo spazio prima del nostro intervento non era sfruttato al meglio... qui vediamo il grande lavabo da 95 cm poggiato su un mobile su misura realizzato su nostro disegno. Il colore del mobile è lo stesso della resina a parete e pavimento: un verde acqua che ricorda il tiffany. Completa il rivestimenbto la nicchia della doccia rivestita di carta da parati adatta ad ambienti umidi con effetto damascato sciupato.
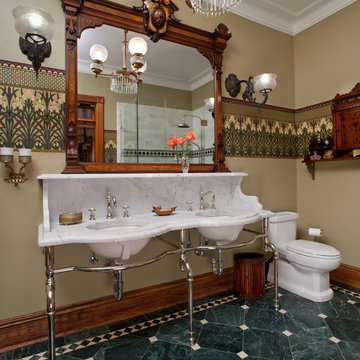
Lydia Cutter & Jesse Snyder
Ispirazione per una stanza da bagno tradizionale con WC monopezzo, pareti beige, lavabo sottopiano e pavimento verde
Ispirazione per una stanza da bagno tradizionale con WC monopezzo, pareti beige, lavabo sottopiano e pavimento verde
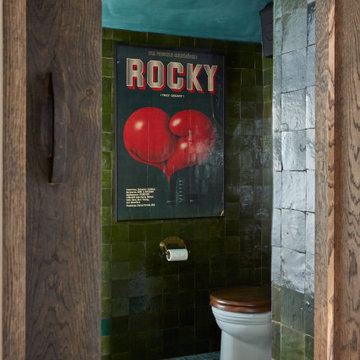
The Palette for the Guest Bathroom is Dark Teals & Greens with pops of Blood Red to accessorise, incorporating Bold Vintage Poster Prints. In the small space we still managed to fit in a 'wet room' style shower and freestanding bath.
Stanze da Bagno marroni con pavimento verde - Foto e idee per arredare
3
