Stanze da Bagno marroni con pareti gialle - Foto e idee per arredare
Filtra anche per:
Budget
Ordina per:Popolari oggi
161 - 180 di 3.114 foto
1 di 3

Contemporary Bathroom with custom details.
Esempio di una grande stanza da bagno padronale design con ante in legno scuro, vasca freestanding, doccia a filo pavimento, WC sospeso, piastrelle beige, piastrelle in ceramica, pareti gialle, pavimento in marmo, lavabo da incasso, top in marmo, porta doccia a battente, top giallo, toilette, due lavabi, mobile bagno sospeso, pavimento multicolore e ante lisce
Esempio di una grande stanza da bagno padronale design con ante in legno scuro, vasca freestanding, doccia a filo pavimento, WC sospeso, piastrelle beige, piastrelle in ceramica, pareti gialle, pavimento in marmo, lavabo da incasso, top in marmo, porta doccia a battente, top giallo, toilette, due lavabi, mobile bagno sospeso, pavimento multicolore e ante lisce
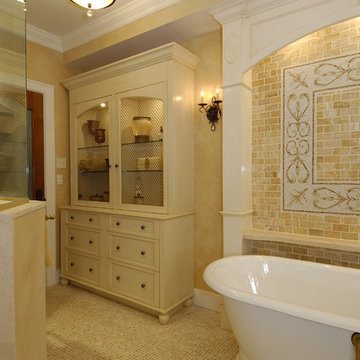
2007 HOBI Award for Best Bathroom Remodel $100-150k
Esempio di una sauna mediterranea di medie dimensioni con lavabo sottopiano, ante con bugna sagomata, ante in legno bruno, top in pietra calcarea, vasca freestanding, piastrelle beige, piastrelle in gres porcellanato, pareti gialle e pavimento con piastrelle a mosaico
Esempio di una sauna mediterranea di medie dimensioni con lavabo sottopiano, ante con bugna sagomata, ante in legno bruno, top in pietra calcarea, vasca freestanding, piastrelle beige, piastrelle in gres porcellanato, pareti gialle e pavimento con piastrelle a mosaico
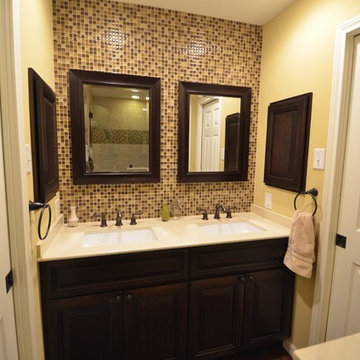
AFTER
Idee per una stanza da bagno con doccia chic di medie dimensioni con ante con bugna sagomata, ante in legno bruno, piastrelle marroni, piastrelle a mosaico, pareti gialle, parquet scuro, lavabo sottopiano, top in quarzo composito e doccia alcova
Idee per una stanza da bagno con doccia chic di medie dimensioni con ante con bugna sagomata, ante in legno bruno, piastrelle marroni, piastrelle a mosaico, pareti gialle, parquet scuro, lavabo sottopiano, top in quarzo composito e doccia alcova
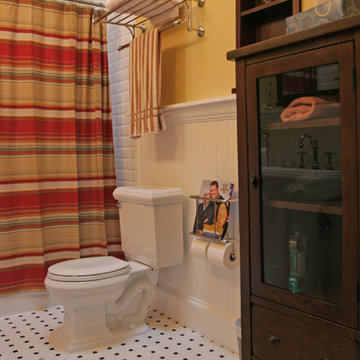
Ispirazione per una stanza da bagno classica con ante in legno bruno, pareti gialle, vasca ad alcova, vasca/doccia, piastrelle bianche, piastrelle diamantate e lavabo a colonna
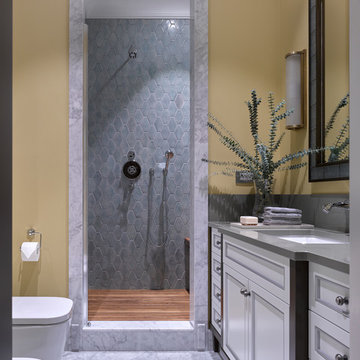
Дизайнер - Мария Мироненко. Фотограф - Сергей Ананьев.
Esempio di una stanza da bagno con doccia classica di medie dimensioni con ante bianche, doccia alcova, bidè, piastrelle in ceramica, pareti gialle, pavimento in marmo, top in quarzo composito, porta doccia a battente, ante con riquadro incassato, piastrelle grigie, lavabo sottopiano e pavimento grigio
Esempio di una stanza da bagno con doccia classica di medie dimensioni con ante bianche, doccia alcova, bidè, piastrelle in ceramica, pareti gialle, pavimento in marmo, top in quarzo composito, porta doccia a battente, ante con riquadro incassato, piastrelle grigie, lavabo sottopiano e pavimento grigio
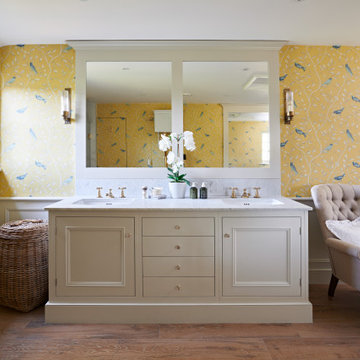
Idee per una stanza da bagno tradizionale con ante con riquadro incassato, ante beige, pareti gialle, pavimento in legno massello medio, lavabo sottopiano, pavimento marrone, top bianco e due lavabi
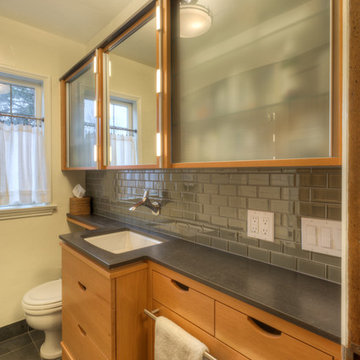
This Capital Hill condominium was built in the early 1900s. The toilet is fed by a rooftop cistern! Storage abounds, thanks to the wall-to-wall medicine cabinet. Storage was increased by creating a cover for the cast iron radiator and customizing drawers under the sink.
Photo by William Feemster
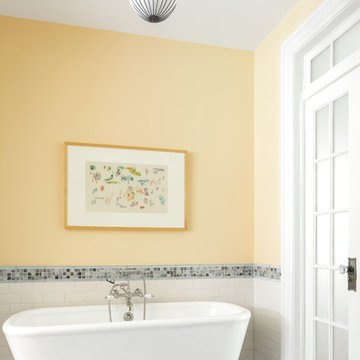
Ispirazione per una stanza da bagno tradizionale con vasca freestanding, piastrelle bianche, piastrelle diamantate, pareti gialle e pavimento grigio
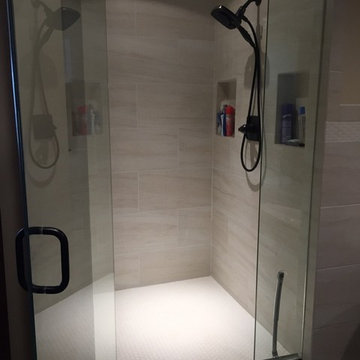
Kelly Grish
Immagine di una grande stanza da bagno padronale tradizionale con ante con bugna sagomata, ante in legno bruno, vasca freestanding, doccia alcova, WC a due pezzi, piastrelle beige, piastrelle in gres porcellanato, pareti gialle, pavimento in gres porcellanato, lavabo sottopiano e top in granito
Immagine di una grande stanza da bagno padronale tradizionale con ante con bugna sagomata, ante in legno bruno, vasca freestanding, doccia alcova, WC a due pezzi, piastrelle beige, piastrelle in gres porcellanato, pareti gialle, pavimento in gres porcellanato, lavabo sottopiano e top in granito
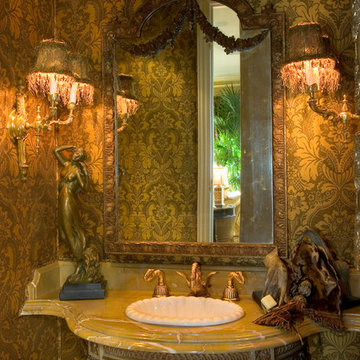
Exquisite Powder Room designed with damask silk fabric. Imported marble was designed on top of an 18th century console. Sheryl Wagner faucets compliment a drop in sink. Custom moldings were created with decorative artistry to embellish and accent the room.
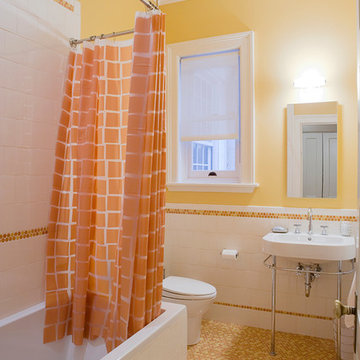
© Linda Jaquez
Immagine di una stanza da bagno tradizionale con lavabo a consolle, vasca ad alcova, vasca/doccia, piastrelle arancioni, pareti gialle, pavimento con piastrelle a mosaico e pavimento arancione
Immagine di una stanza da bagno tradizionale con lavabo a consolle, vasca ad alcova, vasca/doccia, piastrelle arancioni, pareti gialle, pavimento con piastrelle a mosaico e pavimento arancione
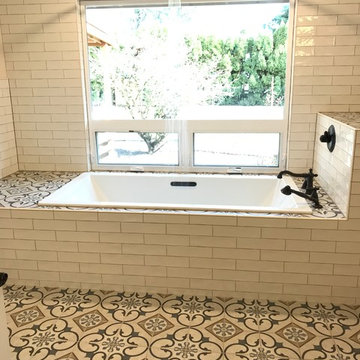
The client contacted Thayer Construction to create a master bathroom and main hall bathroom in this recently purchased home. I was hired to create the design and work with the client to choose tile and other materials.
We incorporated the existing bathroom and a long narrow closet from the master to gain the extra square footage for the bathrooms. Once the plans were created however, the homeowner decided that one large master bathroom would be better than 2 smaller bathrooms and would allow for a large tub with a gorgeous private view of her land.
The client had found and fell in love with this stunning cement tile and wanted to bring it into the design as much as possible without it overwhelming the space. We accomplished this by adding a simple, but oversized, rustic white subway tile to the tile design. A clean edged, flat subway would not have done the rustic feel of the cement tile justice. To add a light pop of definition to the subway tile, a light grey grout was chosen.
Gorgeous black hardware and fixtures were chosen to accent the rustic design. A rainshower head was installed so this space can be used as both a shower and as a soaking tub.
To ensure the shower controls were within reach and to prevent a slipping safety hazard, I designed a pant shelf / bump out to bring the shower controls to the edge of the bath tub. The plant shelf / bump out top was tiled with the cement tile along with the tub deck to further the use of such gorgeous tile and to tie the entire space together visually.
A dresser was converted to a vanity and this unique piece really stands out and fits perfectly with the entire bathroom design. Pendant lighting was chosen to allow for side lighting at the vanity mirror as there was not enough wall space to allow for sconces on either side of the mirror.
The clients bathroom has turned out perfectly and she has that view she was wanting.
This project was designed and built by Thayer Construction, LLC.
Photos by H. Needham
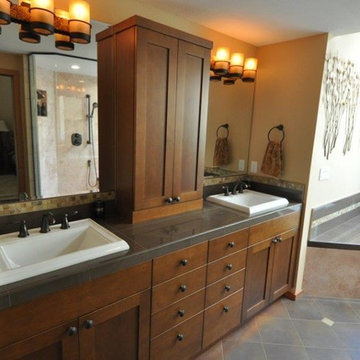
Ispirazione per una stanza da bagno padronale american style di medie dimensioni con ante lisce, ante in legno bruno, vasca da incasso, piastrelle nere, piastrelle in ceramica, pareti gialle, pavimento con piastrelle in ceramica, lavabo da incasso e top in superficie solida
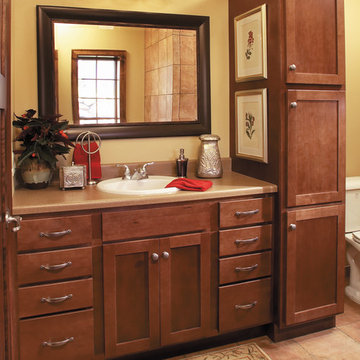
This bathroom was created with StarMark Cabinetry's Bedford door style in Maple finished in a cabinet color called Chestnut.
Immagine di una stanza da bagno con doccia classica di medie dimensioni con ante con riquadro incassato, ante in legno bruno e pareti gialle
Immagine di una stanza da bagno con doccia classica di medie dimensioni con ante con riquadro incassato, ante in legno bruno e pareti gialle
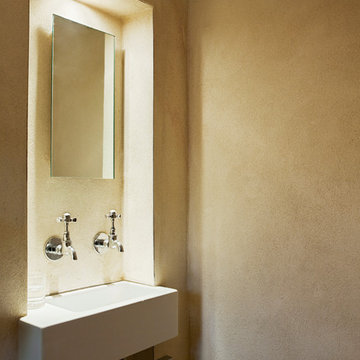
+ simple affordable fittings in the bathroom
+ constructed with natural lime render walls, natural limestone floor
+ effective and atmospheric warm lighting
+ Photo by: Joakim Boren
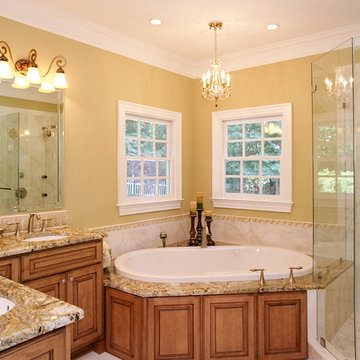
Master Bath Remodel with Calacatta tile and Walker Zanger accent tile. Custom cabinetry and tub apron. Golden Crystal granite and Schonbek crystal chandelier.
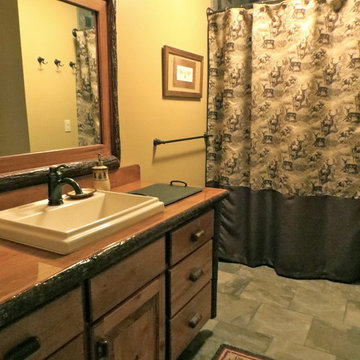
Warm, comforting and highly functional guest bathroom with plenty of storage and floorspace for multiple guests.
Photo by Sandra J. Curtis, ASID
Esempio di una stanza da bagno rustica di medie dimensioni con ante in legno scuro, vasca ad alcova, doccia alcova, WC a due pezzi, piastrelle verdi, piastrelle in gres porcellanato, pareti gialle, pavimento in gres porcellanato, lavabo da incasso e top in legno
Esempio di una stanza da bagno rustica di medie dimensioni con ante in legno scuro, vasca ad alcova, doccia alcova, WC a due pezzi, piastrelle verdi, piastrelle in gres porcellanato, pareti gialle, pavimento in gres porcellanato, lavabo da incasso e top in legno
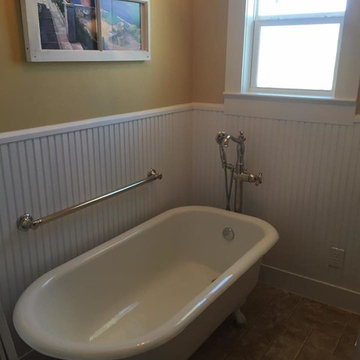
Ispirazione per una piccola stanza da bagno con doccia chic con consolle stile comò, vasca con piedi a zampa di leone, WC a due pezzi, pareti gialle, pavimento con piastrelle in ceramica, lavabo da incasso, top in legno e pavimento grigio
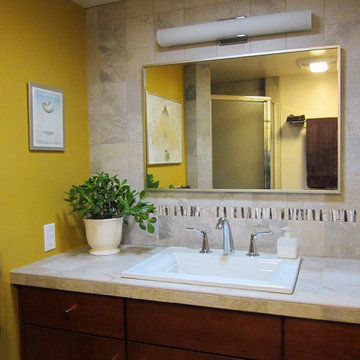
Immagine di una piccola stanza da bagno per bambini tradizionale con ante lisce, ante in legno bruno, piastrelle beige, piastrelle in ceramica, pareti gialle, lavabo da incasso e top piastrellato
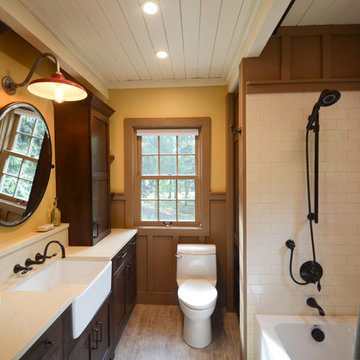
This remodeled bathroom exists within a silo attached to the client's home. We kept the footprint as is and updated the cabinet layout, employed a small farmhouse sink, gooseneck plumbing fixture and sconce, minimized the mirror, local crackle subway tiles, water efficient comfort height toilet, introduced a handheld shower held, better and more efficient lighting plan, removed carpet all while giving the look of washed wood with tiled planks.
Stanze da Bagno marroni con pareti gialle - Foto e idee per arredare
9