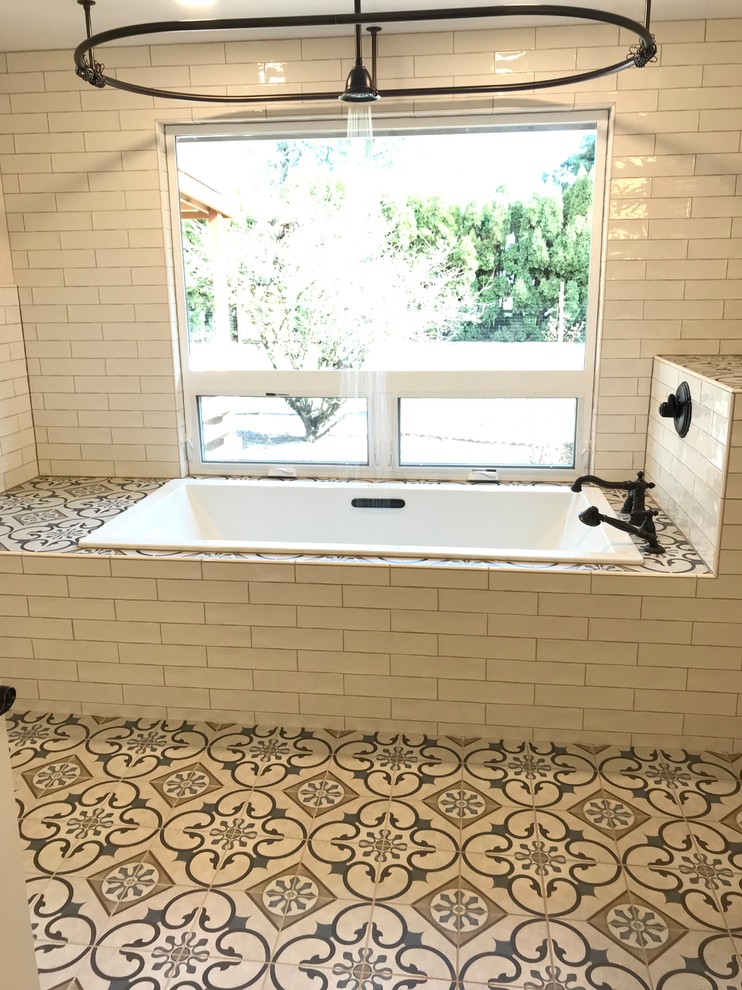
Country Master Bathroom Oasis
The client contacted Thayer Construction to create a master bathroom and main hall bathroom in this recently purchased home. I was hired to create the design and work with the client to choose tile and other materials.
We incorporated the existing bathroom and a long narrow closet from the master to gain the extra square footage for the bathrooms. Once the plans were created however, the homeowner decided that one large master bathroom would be better than 2 smaller bathrooms and would allow for a large tub with a gorgeous private view of her land.
The client had found and fell in love with this stunning cement tile and wanted to bring it into the design as much as possible without it overwhelming the space. We accomplished this by adding a simple, but oversized, rustic white subway tile to the tile design. A clean edged, flat subway would not have done the rustic feel of the cement tile justice. To add a light pop of definition to the subway tile, a light grey grout was chosen.
Gorgeous black hardware and fixtures were chosen to accent the rustic design. A rainshower head was installed so this space can be used as both a shower and as a soaking tub.
To ensure the shower controls were within reach and to prevent a slipping safety hazard, I designed a pant shelf / bump out to bring the shower controls to the edge of the bath tub. The plant shelf / bump out top was tiled with the cement tile along with the tub deck to further the use of such gorgeous tile and to tie the entire space together visually.
A dresser was converted to a vanity and this unique piece really stands out and fits perfectly with the entire bathroom design. Pendant lighting was chosen to allow for side lighting at the vanity mirror as there was not enough wall space to allow for sconces on either side of the mirror.
The clients bathroom has turned out perfectly and she has that view she was wanting.
This project was designed and built by Thayer Construction, LLC.
Photos by H. Needham

Bath idea with shelf...