Stanze da Bagno grigie con piastrelle verdi - Foto e idee per arredare
Filtra anche per:
Budget
Ordina per:Popolari oggi
81 - 100 di 1.443 foto
1 di 3
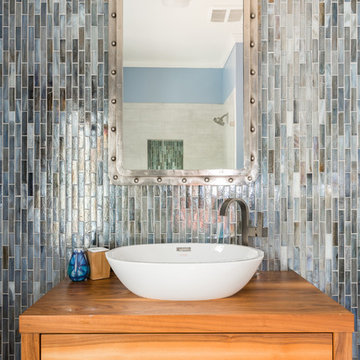
Esempio di una piccola stanza da bagno chic con ante in legno scuro, WC monopezzo, piastrelle verdi, piastrelle in ceramica, pareti blu, parquet scuro, lavabo a bacinella, top in legno e pavimento marrone
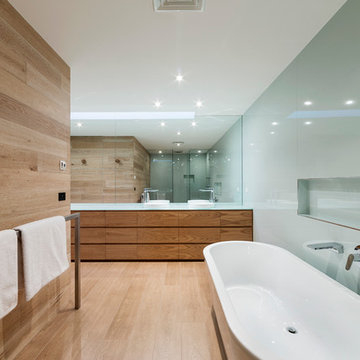
John Wheatley Photographer
Foto di una stanza da bagno minimalista con lavabo a bacinella, ante in legno chiaro, top in vetro, vasca freestanding, piastrelle verdi, piastrelle di vetro e parquet chiaro
Foto di una stanza da bagno minimalista con lavabo a bacinella, ante in legno chiaro, top in vetro, vasca freestanding, piastrelle verdi, piastrelle di vetro e parquet chiaro

Kids bathroom remodel, wood cabinets and brass plumbing fixtures. Hexagonal tile on the floors and green tile in the shower. Quartzite countertops with mixing metals for hardware and fixtures, lighting and mirrors.

Ambiance végétale pour la salle de bains de 6m². Ici, le blanc se marie à merveille avec toutes les nuances de verts… des verts doux et tendres pour créer une atmosphère fraîche et apaisante, propice à la détente. Et pour réchauffer tout ça, rien de tel que le bois clair, à la fois chaleureux et lumineux. Nous avons préféré plutôt des meubles simples, en un bloc, sans fantaisie, pour un sentiment d'espace très agréable. La touche finale ? Un panneau décoratif aux motifs végétaux dans la douche / baignoire avec l’avantage de limiter le nombre de joints par rapport à des carreaux de carrelage, c’est donc plus facile à entretenir ! Et nous avons ajouté des roseaux artificiels mis en valeur dans de jolis paniers en osier.
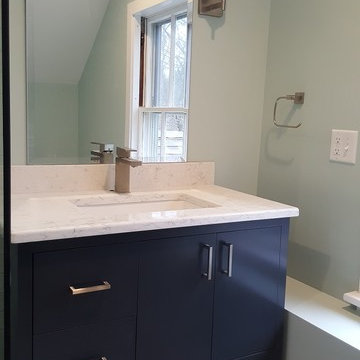
Designer Olga Sacasa, CKD
Construction done by Northwoods Builders LLC
Custom shower door by Banner glass Shelmar
Esempio di una grande stanza da bagno con doccia minimalista con ante in stile shaker, ante blu, doccia ad angolo, WC monopezzo, piastrelle verdi, piastrelle di vetro, pareti verdi, pavimento in gres porcellanato, lavabo sottopiano, top in quarzo composito, pavimento grigio, porta doccia scorrevole e top bianco
Esempio di una grande stanza da bagno con doccia minimalista con ante in stile shaker, ante blu, doccia ad angolo, WC monopezzo, piastrelle verdi, piastrelle di vetro, pareti verdi, pavimento in gres porcellanato, lavabo sottopiano, top in quarzo composito, pavimento grigio, porta doccia scorrevole e top bianco
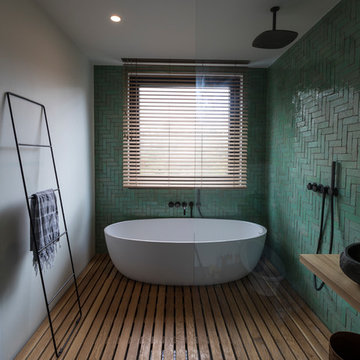
Architect: Inmaculada Cantero // Photographer: Luuk Smits
Ispirazione per una parquet e piastrelle stanza da bagno nordica con vasca freestanding, zona vasca/doccia separata, piastrelle verdi, piastrelle in ceramica, pareti bianche, pavimento in legno massello medio, lavabo a bacinella, top in legno, pavimento marrone, doccia aperta e top marrone
Ispirazione per una parquet e piastrelle stanza da bagno nordica con vasca freestanding, zona vasca/doccia separata, piastrelle verdi, piastrelle in ceramica, pareti bianche, pavimento in legno massello medio, lavabo a bacinella, top in legno, pavimento marrone, doccia aperta e top marrone
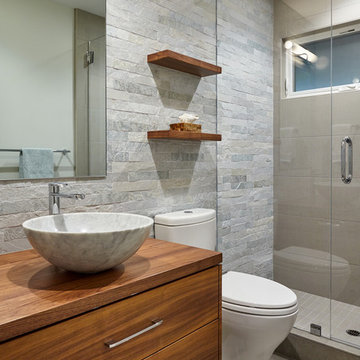
Kristen Paulin Photography
Ispirazione per una piccola stanza da bagno contemporanea con ante lisce, ante in legno scuro, WC a due pezzi, piastrelle verdi, piastrelle in pietra, pareti verdi, pavimento in pietra calcarea, lavabo a bacinella e top in legno
Ispirazione per una piccola stanza da bagno contemporanea con ante lisce, ante in legno scuro, WC a due pezzi, piastrelle verdi, piastrelle in pietra, pareti verdi, pavimento in pietra calcarea, lavabo a bacinella e top in legno
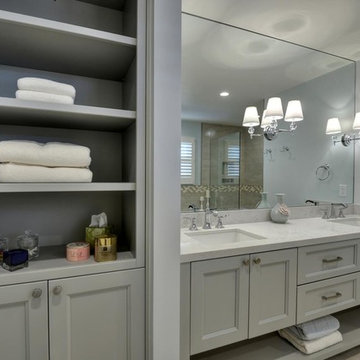
Budget analysis and project development by: May Construction, Inc.
Foto di una grande stanza da bagno padronale chic con ante con riquadro incassato, ante grigie, vasca sottopiano, doccia alcova, piastrelle blu, piastrelle grigie, piastrelle verdi, pareti grigie, pavimento in gres porcellanato, lavabo sottopiano, pavimento beige, WC a due pezzi, porta doccia a battente, top in quarzo composito e piastrelle in gres porcellanato
Foto di una grande stanza da bagno padronale chic con ante con riquadro incassato, ante grigie, vasca sottopiano, doccia alcova, piastrelle blu, piastrelle grigie, piastrelle verdi, pareti grigie, pavimento in gres porcellanato, lavabo sottopiano, pavimento beige, WC a due pezzi, porta doccia a battente, top in quarzo composito e piastrelle in gres porcellanato

Immagine di una stanza da bagno padronale costiera con ante verdi, doccia ad angolo, WC monopezzo, piastrelle verdi, piastrelle in ceramica, pareti bianche, pavimento in gres porcellanato, lavabo a bacinella, top in quarzo composito, porta doccia a battente, top bianco, un lavabo, mobile bagno incassato, boiserie e ante lisce
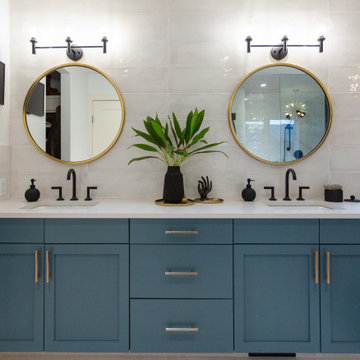
Ispirazione per una stanza da bagno padronale tradizionale di medie dimensioni con ante in stile shaker, ante verdi, vasca freestanding, doccia doppia, WC monopezzo, piastrelle verdi, piastrelle in gres porcellanato, pareti bianche, pavimento in gres porcellanato, lavabo sottopiano, top in quarzo composito, pavimento multicolore, porta doccia a battente, top bianco, panca da doccia, due lavabi e mobile bagno incassato
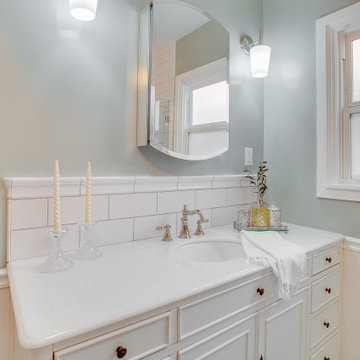
This classic vintage bathroom has it all. Claw-foot tub, mosaic black and white hexagon marble tile, glass shower and custom vanity.
Immagine di una piccola stanza da bagno padronale tradizionale con consolle stile comò, ante bianche, vasca con piedi a zampa di leone, doccia a filo pavimento, WC monopezzo, piastrelle verdi, pareti verdi, pavimento in marmo, lavabo da incasso, top in marmo, pavimento multicolore, porta doccia a battente, top bianco, un lavabo, mobile bagno freestanding e boiserie
Immagine di una piccola stanza da bagno padronale tradizionale con consolle stile comò, ante bianche, vasca con piedi a zampa di leone, doccia a filo pavimento, WC monopezzo, piastrelle verdi, pareti verdi, pavimento in marmo, lavabo da incasso, top in marmo, pavimento multicolore, porta doccia a battente, top bianco, un lavabo, mobile bagno freestanding e boiserie
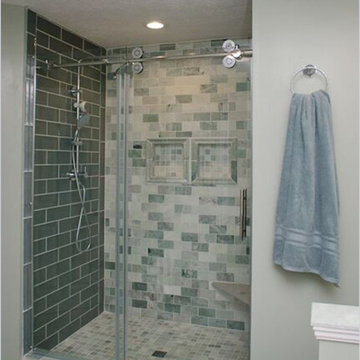
Foto di una stanza da bagno padronale minimal di medie dimensioni con doccia alcova, piastrelle grigie, piastrelle verdi, piastrelle in ceramica, pareti grigie, pavimento con piastrelle in ceramica, pavimento beige e porta doccia scorrevole
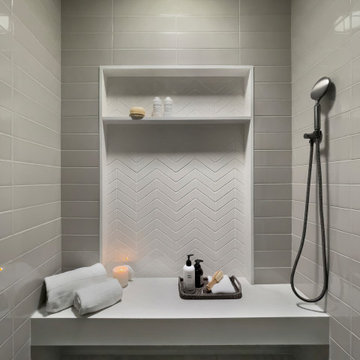
Idee per una grande stanza da bagno contemporanea con ante lisce, ante grigie, piastrelle verdi, piastrelle in ceramica, pareti verdi, pavimento in gres porcellanato, lavabo sottopiano, top in quarzo composito, pavimento grigio, porta doccia a battente, top bianco, panca da doccia, due lavabi, mobile bagno sospeso e carta da parati

A two-bed, two-bath condo located in the Historic Capitol Hill neighborhood of Washington, DC was reimagined with the clean lined sensibilities and celebration of beautiful materials found in Mid-Century Modern designs. A soothing gray-green color palette sets the backdrop for cherry cabinetry and white oak floors. Specialty lighting, handmade tile, and a slate clad corner fireplace further elevate the space. A new Trex deck with cable railing system connects the home to the outdoors.

Esempio di una piccola stanza da bagno per bambini industriale con ante lisce, ante grigie, zona vasca/doccia separata, WC a due pezzi, piastrelle verdi, pareti bianche, parquet chiaro, lavabo da incasso, pavimento grigio, porta doccia a battente, top bianco, nicchia e un lavabo
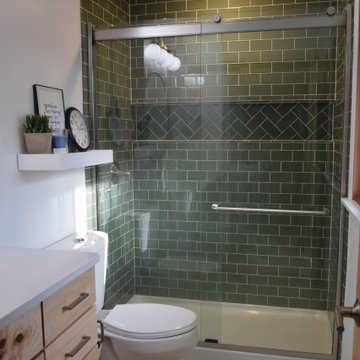
Esempio di una stanza da bagno con doccia con ante in stile shaker, ante in legno chiaro, doccia alcova, WC monopezzo, pavimento con piastrelle in ceramica, lavabo sottopiano, top in quarzo composito, pavimento bianco, porta doccia scorrevole, top bianco, nicchia, un lavabo, mobile bagno incassato, piastrelle verdi, piastrelle di vetro e pareti bianche

Санузел с напольной тумбой из массива красного цвета с монолитной раковиной, бронзовыми смесителями и аксессуарами, зеркалом в красной раме и бронзовой подсветке со стеклянными абажурами. На стенах плитка типа кабанчик и обои со сценами охоты.
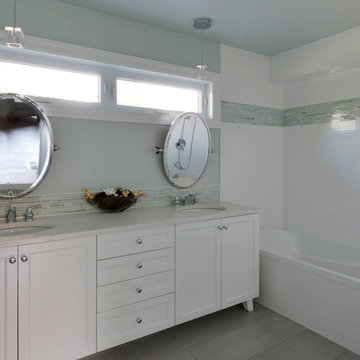
This magnificent project includes: a new front portico; a single car garage addition with entry to a combination mudroom/laundry with storage; a rear addition extending the family room and open concept kitchen as well as adding a guest bedroom; a second storey master suite over the garage beside an inviting, naturally lit reading area; and a renovated bathroom.
The covered front portico with sloped ceiling welcomes visitors to this striking home whose overall design increases functionality, takes advantage of exterior views, integrates indoor/outdoor living and has exceeded customer expectations. The extended open concept family room / kitchen with eating area & pantry has ample glazing. The formal dining room with a built-in serving area, features French pocket doors. A guest bedroom was included in the addition for visiting family members. Existing hardwood floors were refinished to match the new oak hardwood installed in the main floor addition and master suite.
The large master suite with double doors & integrated window seat is complete with a “to die for” organized walk in closet and spectacular 3 pc. ensuite. A large round window compliments an open reading area at the top of the stairs and allows afternoon natural light to wash down the main staircase. The bathroom renovations included 2 sinks, a new tub, toilet and large transom window allowing the morning sun to fill the space with natural light.
FEATURES:
*Sloped ceiling and ample amount of windows in master bedroom
*Custom tiled shower and dark finished cabinets in ensuite
*Low – e , argon, warm edge spacers, PVC windows
*Radiant in-floor heating in guest bedroom and mudroom/laundry area
*New high efficiency furnace and air conditioning
* HRV (Heat Recovery Ventilator)
We’d like to recognize our trade partner who worked on this project:
Catherine Leibe worked hand in hand with Lagois on the kitchen and bathroom design as well as finish selections. E-mail: cleibe@sympatico.ca
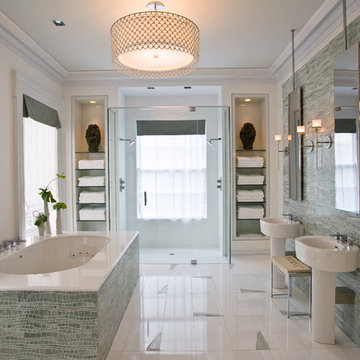
Musee Collection; Sinuous pattern in Ming Green
Designed by Jamie Drake
Immagine di una stanza da bagno padronale minimalista con nessun'anta, vasca da incasso, doccia doppia, pareti bianche e piastrelle verdi
Immagine di una stanza da bagno padronale minimalista con nessun'anta, vasca da incasso, doccia doppia, pareti bianche e piastrelle verdi

The client was looking for a highly practical and clean-looking modernisation of this en-suite shower room. We opted to clad the entire room in wet wall shower panelling to give it the practicality the client was after. The subtle matt sage green was ideal for making the room look clean and modern, while the marble feature wall gave it a real sense of luxury. High quality cabinetry and shower fittings provided the perfect finish for this wonderful en-suite.
Stanze da Bagno grigie con piastrelle verdi - Foto e idee per arredare
5