Stanze da Bagno grigie con piastrelle verdi - Foto e idee per arredare
Filtra anche per:
Budget
Ordina per:Popolari oggi
61 - 80 di 1.443 foto
1 di 3
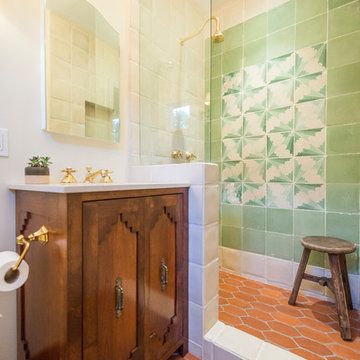
Idee per una stanza da bagno con doccia stile americano con ante in legno scuro, doccia alcova, piastrelle verdi, pareti bianche, pavimento in terracotta, pavimento rosso, doccia aperta, top bianco e ante con riquadro incassato
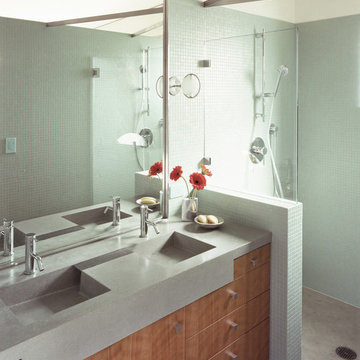
Copyrights: WA design
Foto di una stanza da bagno con doccia costiera di medie dimensioni con ante lisce, ante in legno scuro, doccia a filo pavimento, piastrelle verdi, piastrelle in ceramica, lavabo integrato, WC monopezzo, pareti bianche e pavimento in cemento
Foto di una stanza da bagno con doccia costiera di medie dimensioni con ante lisce, ante in legno scuro, doccia a filo pavimento, piastrelle verdi, piastrelle in ceramica, lavabo integrato, WC monopezzo, pareti bianche e pavimento in cemento
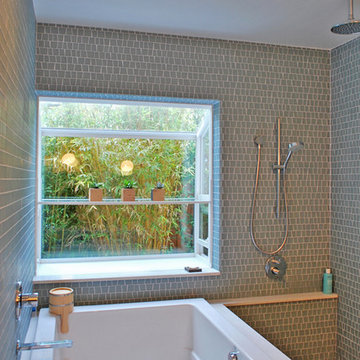
soaking tub, bay window, glass tile, rain shower head
Immagine di una stanza da bagno contemporanea con vasca giapponese, piastrelle verdi e piastrelle a mosaico
Immagine di una stanza da bagno contemporanea con vasca giapponese, piastrelle verdi e piastrelle a mosaico
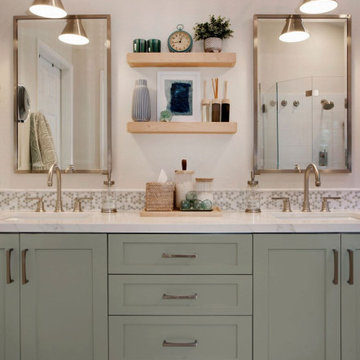
Custom double sink vanity, mosaic backsplash, floating shelves
Esempio di una stanza da bagno padronale stile marinaro di medie dimensioni con ante in stile shaker, ante verdi, vasca freestanding, doccia ad angolo, piastrelle verdi, piastrelle a mosaico, pareti beige, pavimento in marmo, lavabo sottopiano, top in quarzo composito, pavimento bianco, porta doccia a battente, top bianco, panca da doccia, due lavabi, mobile bagno incassato e soffitto a volta
Esempio di una stanza da bagno padronale stile marinaro di medie dimensioni con ante in stile shaker, ante verdi, vasca freestanding, doccia ad angolo, piastrelle verdi, piastrelle a mosaico, pareti beige, pavimento in marmo, lavabo sottopiano, top in quarzo composito, pavimento bianco, porta doccia a battente, top bianco, panca da doccia, due lavabi, mobile bagno incassato e soffitto a volta
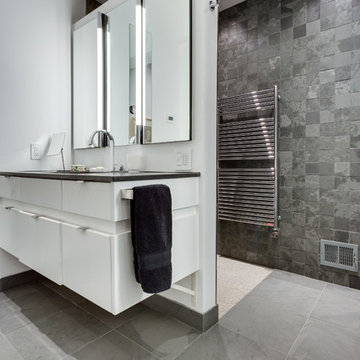
Ispirazione per una stanza da bagno padronale minimal di medie dimensioni con ante lisce, ante bianche, vasca sottopiano, doccia a filo pavimento, piastrelle verdi, piastrelle di vetro, pareti bianche e pavimento in ardesia
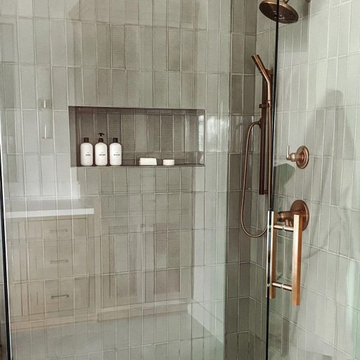
Vertical 3x9 Ceramic Tile in organic Rosemary makes this bathroom design an ideal escape.
DESIGN
Anita Yokota
PHOTOS
Anita Yokota
TILE SHOWN
2x8 in Rosemary
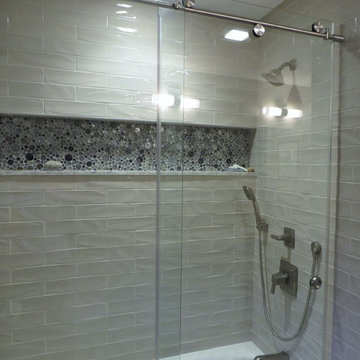
Immagine di una stanza da bagno padronale tradizionale con vasca ad alcova, ante con riquadro incassato, ante bianche, vasca/doccia, WC monopezzo, piastrelle verdi, piastrelle diamantate, pareti verdi, pavimento in gres porcellanato, lavabo sottopiano, top in quarzo composito, pavimento beige e porta doccia scorrevole
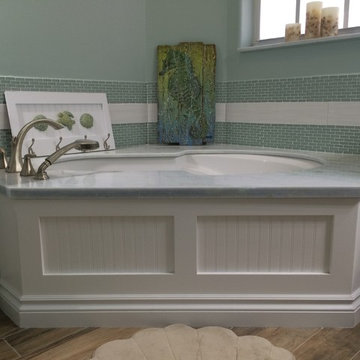
Esempio di una stanza da bagno padronale costiera di medie dimensioni con ante a persiana, ante bianche, vasca ad angolo, piastrelle blu, piastrelle verdi, piastrelle a mosaico, pareti verdi, pavimento in gres porcellanato, lavabo sottopiano, top in marmo e pavimento marrone
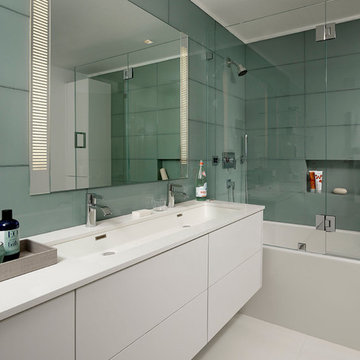
ASID Design Excellence First Place Residential – Kitchen and Bathroom: Michael Merrill Design Studio was approached three years ago by the homeowner to redesign her kitchen. Although she was dissatisfied with some aspects of her home, she still loved it dearly. As we discovered her passion for design, we began to rework her entire home--room by room, top to bottom.
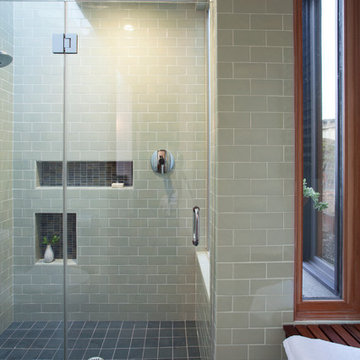
The skylights and a window contribute to the open feel of this minimalist walk in shower.
www.marikoreed.com
Ispirazione per una stanza da bagno padronale minimalista di medie dimensioni con lavabo sottopiano, ante lisce, ante in legno bruno, doccia alcova, WC a due pezzi, piastrelle verdi, piastrelle in ceramica, pareti verdi, pavimento in ardesia e top in quarzo composito
Ispirazione per una stanza da bagno padronale minimalista di medie dimensioni con lavabo sottopiano, ante lisce, ante in legno bruno, doccia alcova, WC a due pezzi, piastrelle verdi, piastrelle in ceramica, pareti verdi, pavimento in ardesia e top in quarzo composito
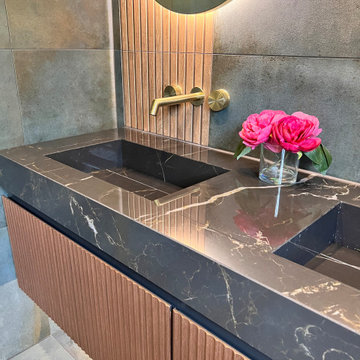
Project Description:
Step into the embrace of nature with our latest bathroom design, "Jungle Retreat." This expansive bathroom is a harmonious fusion of luxury, functionality, and natural elements inspired by the lush greenery of the jungle.
Bespoke His and Hers Black Marble Porcelain Basins:
The focal point of the space is a his & hers bespoke black marble porcelain basin atop a 160cm double drawer basin unit crafted in Italy. The real wood veneer with fluted detailing adds a touch of sophistication and organic charm to the design.
Brushed Brass Wall-Mounted Basin Mixers:
Wall-mounted basin mixers in brushed brass with scrolled detailing on the handles provide a luxurious touch, creating a visual link to the inspiration drawn from the jungle. The juxtaposition of black marble and brushed brass adds a layer of opulence.
Jungle and Nature Inspiration:
The design draws inspiration from the jungle and nature, incorporating greens, wood elements, and stone components. The overall palette reflects the serenity and vibrancy found in natural surroundings.
Spacious Walk-In Shower:
A generously sized walk-in shower is a centrepiece, featuring tiled flooring and a rain shower. The design includes niches for toiletry storage, ensuring a clutter-free environment and adding functionality to the space.
Floating Toilet and Basin Unit:
Both the toilet and basin unit float above the floor, contributing to the contemporary and open feel of the bathroom. This design choice enhances the sense of space and allows for easy maintenance.
Natural Light and Large Window:
A large window allows ample natural light to flood the space, creating a bright and airy atmosphere. The connection with the outdoors brings an additional layer of tranquillity to the design.
Concrete Pattern Tiles in Green Tone:
Wall and floor tiles feature a concrete pattern in a calming green tone, echoing the lush foliage of the jungle. This choice not only adds visual interest but also contributes to the overall theme of nature.
Linear Wood Feature Tile Panel:
A linear wood feature tile panel, offset behind the basin unit, creates a cohesive and matching look. This detail complements the fluted front of the basin unit, harmonizing with the overall design.
"Jungle Retreat" is a testament to the seamless integration of luxury and nature, where bespoke craftsmanship meets organic inspiration. This bathroom invites you to unwind in a space that transcends the ordinary, offering a tranquil retreat within the comforts of your home.
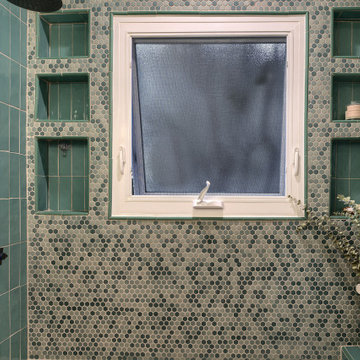
Immagine di una stanza da bagno boho chic con vasca/doccia, piastrelle verdi, piastrelle diamantate, doccia con tenda e nicchia
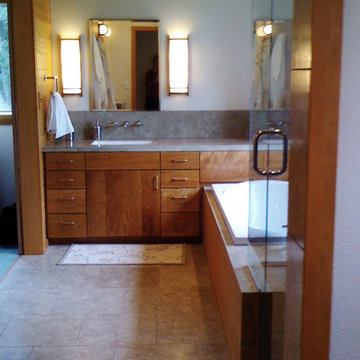
Custom cherry cabinets and tub surround. Limestone slab countertops and limestone tile floor. Tub by BainUltra.
Esempio di una piccola stanza da bagno padronale etnica con ante lisce, ante in legno scuro, vasca da incasso, doccia alcova, WC a due pezzi, piastrelle verdi, piastrelle in pietra, pareti verdi, pavimento in pietra calcarea, lavabo sottopiano e top in pietra calcarea
Esempio di una piccola stanza da bagno padronale etnica con ante lisce, ante in legno scuro, vasca da incasso, doccia alcova, WC a due pezzi, piastrelle verdi, piastrelle in pietra, pareti verdi, pavimento in pietra calcarea, lavabo sottopiano e top in pietra calcarea
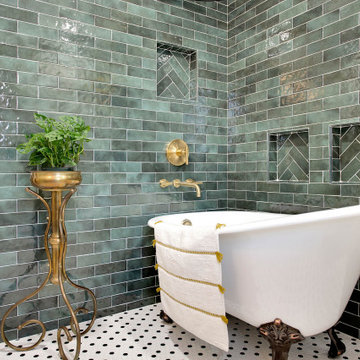
Idee per una stanza da bagno minimalista di medie dimensioni con ante lisce, ante marroni, vasca con piedi a zampa di leone, vasca/doccia, piastrelle verdi, piastrelle in ceramica, pareti verdi, lavabo sottopiano, top in quarzite, pavimento bianco, top bianco, nicchia, un lavabo e mobile bagno incassato
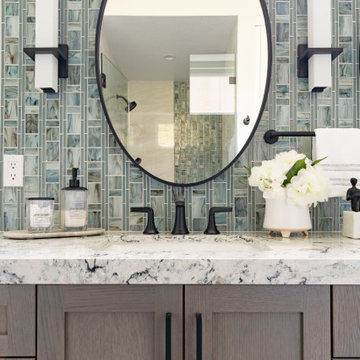
Ispirazione per una stanza da bagno minimal di medie dimensioni con ante in stile shaker, ante in legno scuro, WC monopezzo, piastrelle verdi, piastrelle di vetro, pareti verdi, pavimento in gres porcellanato, lavabo sottopiano, top in quarzo composito, pavimento grigio, porta doccia a battente, top bianco, panca da doccia, due lavabi e mobile bagno incassato
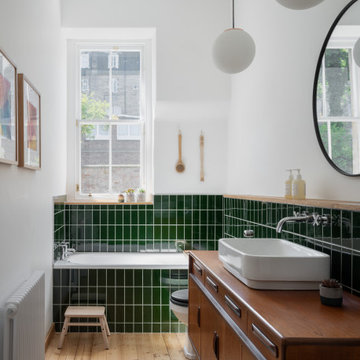
Ⓒ ZAC+ZAC
Ispirazione per una stanza da bagno per bambini scandinava di medie dimensioni con ante in legno scuro, piastrelle verdi, piastrelle in gres porcellanato, pareti bianche, lavabo a bacinella, top in legno, pavimento beige, top marrone, mobile bagno freestanding e ante lisce
Ispirazione per una stanza da bagno per bambini scandinava di medie dimensioni con ante in legno scuro, piastrelle verdi, piastrelle in gres porcellanato, pareti bianche, lavabo a bacinella, top in legno, pavimento beige, top marrone, mobile bagno freestanding e ante lisce
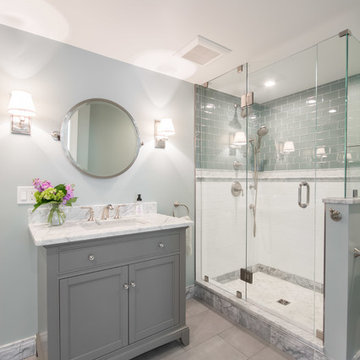
Complete Kitchen | Bath | Mudroom Remodel Designed by Interior Designer Nathan J. Reynolds. phone: (401) 234-6194 and (508) 837-3972 email: nathan@insperiors.com www.insperiors.com Photography Courtesy of © 2018 C. Shaw Photography
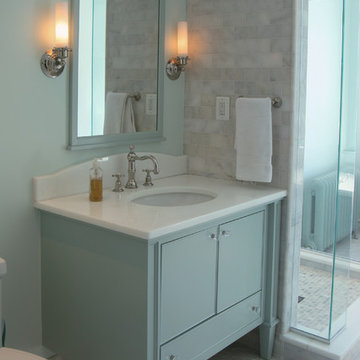
Michael Geissinger photographer. www.mikegphotos.com
Immagine di una stanza da bagno chic di medie dimensioni con lavabo sottopiano, ante a filo, top in marmo, vasca con piedi a zampa di leone, doccia aperta, WC a due pezzi, piastrelle verdi, piastrelle in pietra, pareti verdi, pavimento in marmo e ante blu
Immagine di una stanza da bagno chic di medie dimensioni con lavabo sottopiano, ante a filo, top in marmo, vasca con piedi a zampa di leone, doccia aperta, WC a due pezzi, piastrelle verdi, piastrelle in pietra, pareti verdi, pavimento in marmo e ante blu
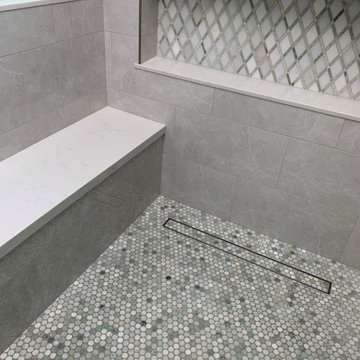
This custom vanity is the perfect balance of the white marble and porcelain tile used in this large master restroom. The crystal and chrome sconces set the stage for the beauty to be appreciated in this spa-like space. The soft green walls complements the green veining in the marble backsplash, and is subtle with the quartz countertop.

This family of 5 was quickly out-growing their 1,220sf ranch home on a beautiful corner lot. Rather than adding a 2nd floor, the decision was made to extend the existing ranch plan into the back yard, adding a new 2-car garage below the new space - for a new total of 2,520sf. With a previous addition of a 1-car garage and a small kitchen removed, a large addition was added for Master Bedroom Suite, a 4th bedroom, hall bath, and a completely remodeled living, dining and new Kitchen, open to large new Family Room. The new lower level includes the new Garage and Mudroom. The existing fireplace and chimney remain - with beautifully exposed brick. The homeowners love contemporary design, and finished the home with a gorgeous mix of color, pattern and materials.
The project was completed in 2011. Unfortunately, 2 years later, they suffered a massive house fire. The house was then rebuilt again, using the same plans and finishes as the original build, adding only a secondary laundry closet on the main level.
Stanze da Bagno grigie con piastrelle verdi - Foto e idee per arredare
4