Stanze da Bagno grigie con doccia doppia - Foto e idee per arredare
Filtra anche per:
Budget
Ordina per:Popolari oggi
41 - 60 di 4.584 foto
1 di 3
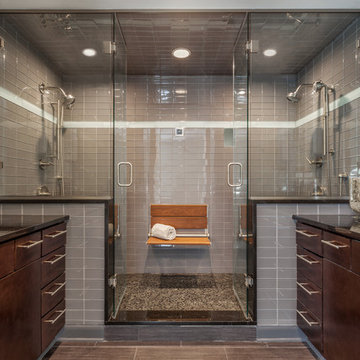
Esempio di una stanza da bagno classica con ante lisce, ante in legno bruno, doccia doppia, piastrelle grigie, pareti grigie, lavabo sottopiano, pavimento grigio e porta doccia a battente

By Thrive Design Group
Esempio di una stanza da bagno padronale classica di medie dimensioni con ante bianche, doccia doppia, WC monopezzo, piastrelle marroni, piastrelle in gres porcellanato, pareti beige, pavimento in gres porcellanato, lavabo sottopiano, top in quarzite, pavimento marrone, porta doccia a battente e ante in stile shaker
Esempio di una stanza da bagno padronale classica di medie dimensioni con ante bianche, doccia doppia, WC monopezzo, piastrelle marroni, piastrelle in gres porcellanato, pareti beige, pavimento in gres porcellanato, lavabo sottopiano, top in quarzite, pavimento marrone, porta doccia a battente e ante in stile shaker
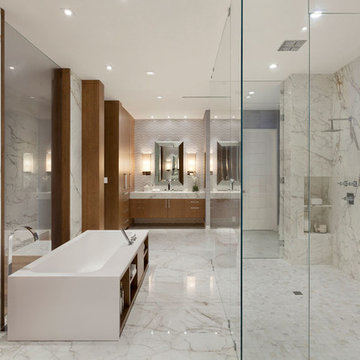
Edward C. Butera
Esempio di un'ampia stanza da bagno padronale moderna con ante lisce, ante in legno scuro, vasca freestanding, doccia doppia, piastrelle bianche, pavimento in marmo e top in marmo
Esempio di un'ampia stanza da bagno padronale moderna con ante lisce, ante in legno scuro, vasca freestanding, doccia doppia, piastrelle bianche, pavimento in marmo e top in marmo
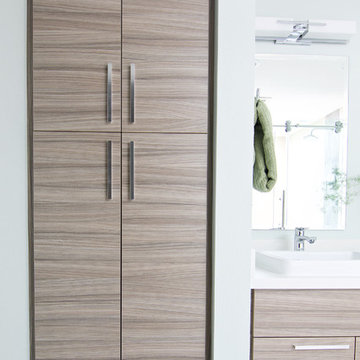
Once upon a time, this bathroom featured the following:
No entry door, with a master tub and vanities open to the master bedroom.
Fading, outdated, 80's-style yellow oak cabinetry.
A bulky hexagonal window with clear glass. No privacy.
A carpeted floor. In a bathroom.
It’s safe to say that none of these features were appreciated by our clients. Understandably.
We knew we could help.
We changed the layout. The tub and the double shower are now enclosed behind frameless glass, a very practical and beautiful arrangement. The clean linear grain cabinetry in medium tone is accented beautifully by white countertops and stainless steel accessories. New lights, beautiful tile and glass mosaic bring this space into the 21st century.
End result: a calm, light, modern bathroom for our client to enjoy.
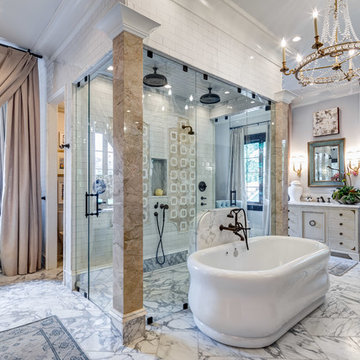
Mary Powell Photography
Immagine di una stanza da bagno padronale classica con vasca freestanding, piastrelle bianche, piastrelle multicolore, piastrelle diamantate, pavimento in marmo, doccia doppia, pareti grigie, porta doccia a battente e ante lisce
Immagine di una stanza da bagno padronale classica con vasca freestanding, piastrelle bianche, piastrelle multicolore, piastrelle diamantate, pavimento in marmo, doccia doppia, pareti grigie, porta doccia a battente e ante lisce
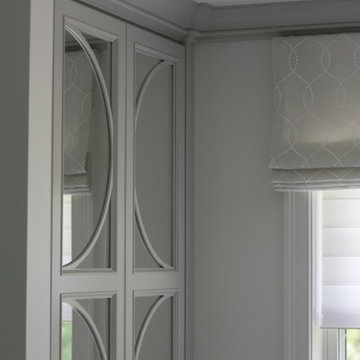
We were so delighted to be able to bring to life our fresh take and new renovation on a picturesque bathroom. A scene of symmetry, quite pleasing to the eye, the counter and sink area was cultivated to be a clean space, with hidden storage on the side of each elongated mirror, and a center section with seating for getting ready each day. It is highlighted by the shiny silver elements of the hardware and sink fixtures that enhance the sleek lines and look of this vanity area. Lit by a thin elegant sconce and decorated in a pathway of stunning tile mosaic this is the focal point of the master bathroom. Following the tile paths further into the bathroom brings one to the large glass shower, with its own intricate tile detailing within leading up the walls to the waterfall feature. Equipped with everything from shower seating and a towel heater, to a secluded toilet area able to be hidden by a pocket door, this master bathroom is impeccably furnished. Each element contributes to the remarkably classic simplicity of this master bathroom design, making it truly a breath of fresh air.
Custom designed by Hartley and Hill Design. All materials and furnishings in this space are available through Hartley and Hill Design. www.hartleyandhilldesign.com 888-639-0639
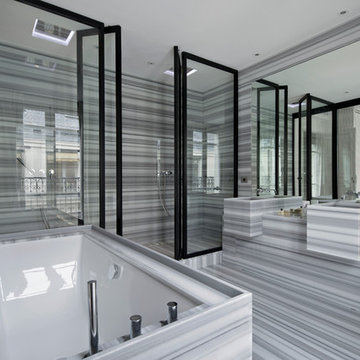
Ispirazione per una grande stanza da bagno padronale contemporanea con vasca sottopiano, doccia doppia e porta doccia a battente
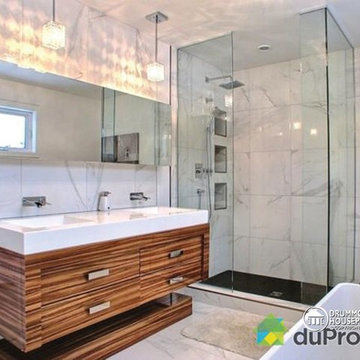
MASTER BATHROOM - HOME DESIGN NO. 3713-V1 by Drummond House Plans
Having received much attention at a Home Show in which it had been built on site and in response to the many requests for the addition of a garage to plan 3713, we are pleased to present model 3713-V1. The addition of a garage that is 14’ wide and almost 28’ deep is sure to meet the needs of the many who specifically requested this convenient feature.
Outside, the addition of a garage clad in fibre cement panels with cedar siding matches the rest of the structure for a pleasing visual impact and definite curb appeal.
Inside, other than the service entrance from the garage, this plan shares the same laudable features as its predecessor such as 9’ ceilings throughout the main level, a modern fireplace in the living room, a kitchen with an 8’ x 3’ island and computer corner, nicely sized bedrooms with ample closet space that includes a walk-in in the master bedroom and a full bathroom with separate 42” x 60” shower enclosure.
We invite you to discover our contemporary collection and share your comments with us ! http://www.drummondhouseplans.com/modern-and-contemporary.html
Blueprints, CAD and PDF files available starting at only $919 (best price guarantee)
DRUMMOND HOUSE PLANS - 2015COPYRIGHTS

White and grey bathroom with a printed tile made this bathroom feel warm and cozy. Wall scones, gold mirrors and a mix of gold and silver accessories brought this bathroom to life.

Idee per un'ampia stanza da bagno padronale design con ante in legno bruno, vasca freestanding, doccia doppia, WC monopezzo, piastrelle grigie, piastrelle in pietra, pareti grigie, pavimento in marmo, lavabo a bacinella, top in marmo, pavimento grigio, doccia aperta, top grigio, panca da doccia, due lavabi, mobile bagno sospeso e ante lisce
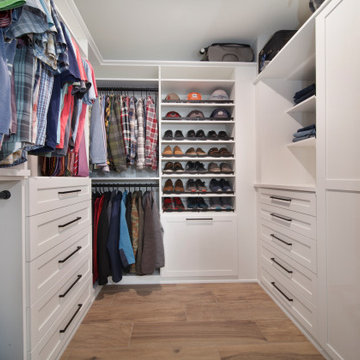
High end, luxury finishes, a free standing tub, make up area with lighted mirror & an incredible walk in shower create an elegant and beautiful primary bath suite! With matte black faucets & hardware, white Shaker cabinets, gorgeous marble, quartz counters and lots of fun details, we created a welcoming space for the clients…including a private coffee bar and how about the his & hers closets?

Immagine di una stanza da bagno padronale tradizionale con ante grigie, doccia doppia, piastrelle grigie, piastrelle in ceramica, pareti grigie, pavimento con piastrelle in ceramica, lavabo sottopiano, top in marmo, pavimento bianco, porta doccia a battente, top bianco e ante a filo
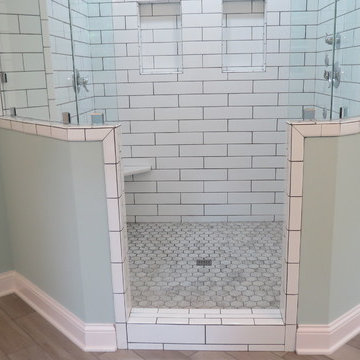
4x16 subway tile
Delta Linden shower trim in chrome
Foto di una grande stanza da bagno padronale minimalista con ante in stile shaker, ante bianche, vasca freestanding, doccia doppia, piastrelle bianche, piastrelle in ceramica, pareti verdi, pavimento in gres porcellanato, lavabo integrato, pavimento grigio, doccia aperta e top bianco
Foto di una grande stanza da bagno padronale minimalista con ante in stile shaker, ante bianche, vasca freestanding, doccia doppia, piastrelle bianche, piastrelle in ceramica, pareti verdi, pavimento in gres porcellanato, lavabo integrato, pavimento grigio, doccia aperta e top bianco

This West Lafayette homeowner had visions of transforming her dark, dated bathroom that felt closed off and cramped, into a clean, contemporary, open space full of modern-day amenities.
Riverside started by knocking down an existing wall to relocate a single sink vanity, which improved flow and functionality. Then, we designed a new double vanity into the space with a gorgeous, wave-inspired, tile backsplash by Daltile and integrated task lighting with two new Kohler medicine cabinets.
By knocking down the wall and removing the existing tub, we also allowed space for an additional linen closet and floating shelves above a new Toto Washlet toilet with a heated seat and warm air dryer. Other highlights of this master bath remodel include a large glass-enclosed shower with the same beautiful wave-inspired tile and a vertical accent using 12x 24 Black “Citadel” tile by Esmer.

Completed in 2017, this single family home features matte black & brass finishes with hexagon motifs. We selected light oak floors to highlight the natural light throughout the modern home designed by architect Ryan Rodenberg. Joseph Builders were drawn to blue tones so we incorporated it through the navy wallpaper and tile accents to create continuity throughout the home, while also giving this pre-specified home a distinct identity.
---
Project designed by the Atomic Ranch featured modern designers at Breathe Design Studio. From their Austin design studio, they serve an eclectic and accomplished nationwide clientele including in Palm Springs, LA, and the San Francisco Bay Area.
For more about Breathe Design Studio, see here: https://www.breathedesignstudio.com/
To learn more about this project, see here: https://www.breathedesignstudio.com/cleanmodernsinglefamily
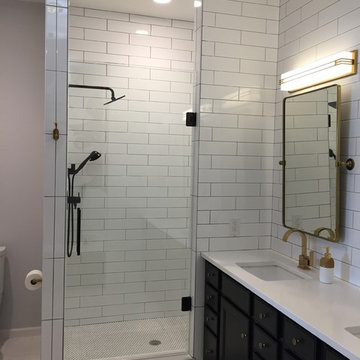
AFTER PHOTO: White Penny tiles on shower floor. 4x16 white subway tile goes up to ceiling. Oil rubbed bronze fixtures. 80" frameless shower door with oil rubbed bronze hinges. There are two large and one small niches directly behind the short tile wall for toiletries. Art deco vanity lights are LED. Can lights retrofitted for LED. All lighting is on independent dimmers.
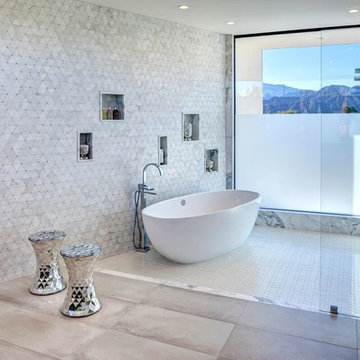
David Blank
Foto di una stanza da bagno padronale design con vasca freestanding, doccia doppia, piastrelle grigie, piastrelle multicolore e piastrelle bianche
Foto di una stanza da bagno padronale design con vasca freestanding, doccia doppia, piastrelle grigie, piastrelle multicolore e piastrelle bianche
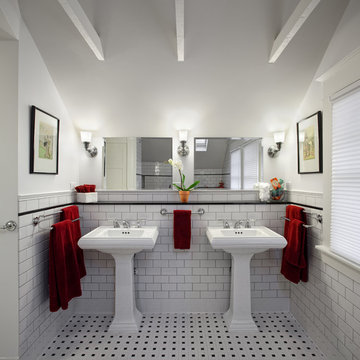
Immagine di una stanza da bagno padronale classica di medie dimensioni con lavabo a colonna, ante bianche, top in granito, doccia doppia, piastrelle bianche, piastrelle in ceramica, pareti bianche e pavimento con piastrelle in ceramica

This fabulous master bath has the same ocean front views as the rest of this gorgeous home! Free standing tub has floor faucet and whimsical bubble light raised above framed in spectacular ocean view. Window wall is tiled with blue porcelain tile (same material as large walk in shower not shown). Bamboo style varied blue and gray glass vertical tiles fill entire vanity wall with minimal style floating mirrors cascading down from top of soffit. Floating vanity cabinet has flat door style with modern gray metallic veneer with slight sheen. 4 LED pendant lights shimmer with tiny bubbles extending a nod to the tub chandelier. Center vanity storage cabinet has sand blasted semi-opaque glass.

© Lassiter Photography | ReVisionCharlotte.com
Esempio di una stanza da bagno padronale moderna di medie dimensioni con ante con riquadro incassato, ante in legno chiaro, doccia doppia, WC a due pezzi, piastrelle verdi, piastrelle in ceramica, pareti bianche, pavimento con piastrelle in ceramica, lavabo sottopiano, top in quarzo composito, pavimento nero, porta doccia a battente, top bianco, panca da doccia, due lavabi, mobile bagno sospeso e carta da parati
Esempio di una stanza da bagno padronale moderna di medie dimensioni con ante con riquadro incassato, ante in legno chiaro, doccia doppia, WC a due pezzi, piastrelle verdi, piastrelle in ceramica, pareti bianche, pavimento con piastrelle in ceramica, lavabo sottopiano, top in quarzo composito, pavimento nero, porta doccia a battente, top bianco, panca da doccia, due lavabi, mobile bagno sospeso e carta da parati
Stanze da Bagno grigie con doccia doppia - Foto e idee per arredare
3