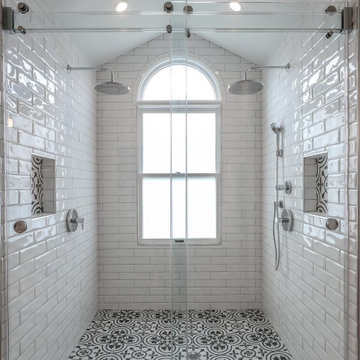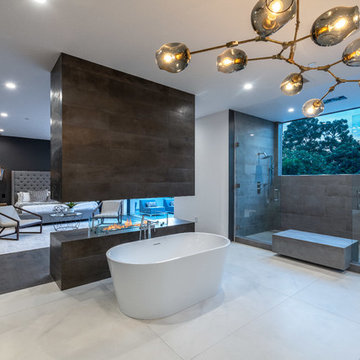Stanze da Bagno grigie con doccia doppia - Foto e idee per arredare
Filtra anche per:
Budget
Ordina per:Popolari oggi
1 - 20 di 4.583 foto

When planning this custom residence, the owners had a clear vision – to create an inviting home for their family, with plenty of opportunities to entertain, play, and relax and unwind. They asked for an interior that was approachable and rugged, with an aesthetic that would stand the test of time. Amy Carman Design was tasked with designing all of the millwork, custom cabinetry and interior architecture throughout, including a private theater, lower level bar, game room and a sport court. A materials palette of reclaimed barn wood, gray-washed oak, natural stone, black windows, handmade and vintage-inspired tile, and a mix of white and stained woodwork help set the stage for the furnishings. This down-to-earth vibe carries through to every piece of furniture, artwork, light fixture and textile in the home, creating an overall sense of warmth and authenticity.

Tony Soluri
Ispirazione per una grande stanza da bagno padronale minimal con ante lisce, ante in legno chiaro, piastrelle grigie, piastrelle in gres porcellanato, pavimento in gres porcellanato, top in superficie solida, pavimento grigio, doccia doppia, lavabo integrato e doccia aperta
Ispirazione per una grande stanza da bagno padronale minimal con ante lisce, ante in legno chiaro, piastrelle grigie, piastrelle in gres porcellanato, pavimento in gres porcellanato, top in superficie solida, pavimento grigio, doccia doppia, lavabo integrato e doccia aperta

Esempio di una stanza da bagno padronale chic di medie dimensioni con ante in legno scuro, vasca freestanding, doccia doppia, WC monopezzo, piastrelle beige, piastrelle in gres porcellanato, pareti beige, pavimento in gres porcellanato, lavabo sottopiano, top in granito e ante con bugna sagomata

Esempio di una grande stanza da bagno padronale minimal con doccia doppia, piastrelle grigie, pareti grigie, pavimento grigio, porta doccia a battente, ante in legno scuro, piastrelle di cemento, pavimento in cemento, lavabo a bacinella, top in cemento e top nero

Esempio di una grande stanza da bagno padronale industriale con vasca freestanding, doccia doppia, piastrelle grigie, pareti grigie, pavimento in cemento, lavabo a bacinella, top in legno, nessun'anta, ante in legno scuro, WC sospeso e top marrone

Interior Design: Allard + Roberts Interior Design
Construction: K Enterprises
Photography: David Dietrich Photography
Immagine di una grande stanza da bagno padronale classica con ante in legno scuro, doccia doppia, WC a due pezzi, piastrelle bianche, piastrelle in ceramica, pareti bianche, pavimento con piastrelle in ceramica, lavabo sottopiano, top in quarzo composito, pavimento grigio, porta doccia a battente e ante in stile shaker
Immagine di una grande stanza da bagno padronale classica con ante in legno scuro, doccia doppia, WC a due pezzi, piastrelle bianche, piastrelle in ceramica, pareti bianche, pavimento con piastrelle in ceramica, lavabo sottopiano, top in quarzo composito, pavimento grigio, porta doccia a battente e ante in stile shaker

By Thrive Design Group
Esempio di una stanza da bagno padronale classica di medie dimensioni con ante bianche, doccia doppia, WC monopezzo, piastrelle marroni, piastrelle in gres porcellanato, pareti beige, pavimento in gres porcellanato, lavabo sottopiano, top in quarzite, pavimento marrone, porta doccia a battente e ante in stile shaker
Esempio di una stanza da bagno padronale classica di medie dimensioni con ante bianche, doccia doppia, WC monopezzo, piastrelle marroni, piastrelle in gres porcellanato, pareti beige, pavimento in gres porcellanato, lavabo sottopiano, top in quarzite, pavimento marrone, porta doccia a battente e ante in stile shaker

Building Design, Plans, and Interior Finishes by: Fluidesign Studio I Builder: Structural Dimensions Inc. I Photographer: Seth Benn Photography
Immagine di una stanza da bagno padronale classica di medie dimensioni con ante grigie, doccia doppia, WC a due pezzi, piastrelle grigie, piastrelle diamantate, pareti bianche, pavimento con piastrelle a mosaico, lavabo sottopiano, top in marmo e ante con riquadro incassato
Immagine di una stanza da bagno padronale classica di medie dimensioni con ante grigie, doccia doppia, WC a due pezzi, piastrelle grigie, piastrelle diamantate, pareti bianche, pavimento con piastrelle a mosaico, lavabo sottopiano, top in marmo e ante con riquadro incassato

Ryan Fung Photography
Idee per una grande stanza da bagno padronale tradizionale con vasca freestanding, doccia doppia, pavimento in gres porcellanato, piastrelle beige, pareti beige e piastrelle di pietra calcarea
Idee per una grande stanza da bagno padronale tradizionale con vasca freestanding, doccia doppia, pavimento in gres porcellanato, piastrelle beige, pareti beige e piastrelle di pietra calcarea

© Lassiter Photography | ReVisionCharlotte.com
Esempio di una stanza da bagno padronale moderna di medie dimensioni con ante con riquadro incassato, ante in legno chiaro, doccia doppia, WC a due pezzi, piastrelle verdi, piastrelle in ceramica, pareti bianche, pavimento con piastrelle in ceramica, lavabo sottopiano, top in quarzo composito, pavimento nero, porta doccia a battente, top bianco, panca da doccia, due lavabi, mobile bagno sospeso e carta da parati
Esempio di una stanza da bagno padronale moderna di medie dimensioni con ante con riquadro incassato, ante in legno chiaro, doccia doppia, WC a due pezzi, piastrelle verdi, piastrelle in ceramica, pareti bianche, pavimento con piastrelle in ceramica, lavabo sottopiano, top in quarzo composito, pavimento nero, porta doccia a battente, top bianco, panca da doccia, due lavabi, mobile bagno sospeso e carta da parati

Idee per una grande stanza da bagno padronale moderna con ante lisce, ante in legno scuro, doccia doppia, WC monopezzo, piastrelle bianche, piastrelle in ceramica, pareti bianche, pavimento in cemento, lavabo a bacinella, top in legno, pavimento blu, porta doccia a battente, top marrone, nicchia, due lavabi e soffitto a volta

Esempio di una stanza da bagno padronale country di medie dimensioni con ante in stile shaker, ante bianche, doccia doppia, WC a due pezzi, piastrelle bianche, piastrelle di marmo, pareti grigie, pavimento in marmo, lavabo sottopiano, top in quarzo composito, pavimento bianco, porta doccia a battente, top bianco, due lavabi e mobile bagno freestanding

A warm and inviting custom master bathroom.
Foto di una stanza da bagno padronale country di medie dimensioni con ante in stile shaker, ante bianche, doccia doppia, WC a due pezzi, piastrelle bianche, piastrelle in gres porcellanato, pareti bianche, pavimento in gres porcellanato, lavabo sottopiano, top in marmo, pavimento grigio, porta doccia a battente, top grigio, toilette, due lavabi e pareti in perlinato
Foto di una stanza da bagno padronale country di medie dimensioni con ante in stile shaker, ante bianche, doccia doppia, WC a due pezzi, piastrelle bianche, piastrelle in gres porcellanato, pareti bianche, pavimento in gres porcellanato, lavabo sottopiano, top in marmo, pavimento grigio, porta doccia a battente, top grigio, toilette, due lavabi e pareti in perlinato

This Master Suite while being spacious, was poorly planned in the beginning. Master Bathroom and Walk-in Closet were small relative to the Bedroom size. Bathroom, being a maze of turns, offered a poor traffic flow. It only had basic fixtures and was never decorated to look like a living space. Geometry of the Bedroom (long and stretched) allowed to use some of its' space to build two Walk-in Closets while the original walk-in closet space was added to adjacent Bathroom. New Master Bathroom layout has changed dramatically (walls, door, and fixtures moved). The new space was carefully planned for two people using it at once with no sacrifice to the comfort. New shower is huge. It stretches wall-to-wall and has a full length bench with granite top. Frame-less glass enclosure partially sits on the tub platform (it is a drop-in tub). Tiles on the walls and on the floor are of the same collection. Elegant, time-less, neutral - something you would enjoy for years. This selection leaves no boundaries on the decor. Beautiful open shelf vanity cabinet was actually made by the Home Owners! They both were actively involved into the process of creating their new oasis. New Master Suite has two separate Walk-in Closets. Linen closet which used to be a part of the Bathroom, is now accessible from the hallway. Master Bedroom, still big, looks stunning. It reflects taste and life style of the Home Owners and blends in with the overall style of the House. Some of the furniture in the Bedroom was also made by the Home Owners.

Foto di una grande stanza da bagno padronale country con ante bianche, vasca freestanding, doccia doppia, WC monopezzo, piastrelle bianche, piastrelle di marmo, pareti grigie, pavimento in marmo, lavabo sottopiano, top in marmo, pavimento bianco e ante con riquadro incassato

This young growing family was in desperate need of a Master suite for the themselves. They wanted to convert their loft and old small bathroom into their master suite.
This small family home located in heart of City of Falls Church.
The old bathroom and closet space were under the front dormer and which 7 ½ feet ceiling height, small closet, vinyl floor, oddly placed toilet and literally lots of wasted space.
The wanted it all, high ceiling, large shower, big free-standing tub, decorative old look tile, private commode area, lots of storage, bigger vanities and much much more
Agreed to get their full wish list done and put our plans into action. That meant take down ceiling joist and raise up the entire ceiling. Raise up the front dormer to allow new shower placement.
The double headed large shower stall tiled in with Persian rug flower pattern floor tile and dome ceiling behind the Barn style glass enclosure is the feature wall of this project.
The toilet was relocated in a corner behind frosted glass pocket doors, long five panel door style was used to upscale the look of this project.
A new slipper tub was placed where used to be dead space behind small shower area, offering space for large double vanity space as well. A built-in cabinetry with spa look was taken over south wall given more storage.
The wise selection of light color wood plank floor tile contrasting with chrome fixtures, subway wall tiles and flower pattern shower floor creates a soothing bath space.

Esempio di una stanza da bagno padronale moderna di medie dimensioni con ante in stile shaker, doccia doppia, WC monopezzo, piastrelle bianche, piastrelle in pietra, pareti bianche, lavabo a consolle, top piastrellato, pavimento nero, doccia con tenda, top bianco, mobile bagno sospeso e soffitto a volta

Esempio di una stanza da bagno industriale di medie dimensioni con consolle stile comò, ante marroni, doccia doppia, WC monopezzo, piastrelle bianche, piastrelle diamantate, pareti bianche, pavimento in gres porcellanato, lavabo a colonna, pavimento marrone, doccia aperta e top bianco

Custom Built Shower niche for client. All the shower fixtures are controlled by this digital interface from Kohler's DTV+.
Idee per una grande stanza da bagno padronale chic con ante con bugna sagomata, ante bianche, vasca da incasso, doccia doppia, WC monopezzo, piastrelle bianche, piastrelle in gres porcellanato, pareti grigie, pavimento in marmo, lavabo sottopiano, top in vetro, pavimento bianco, porta doccia a battente e top bianco
Idee per una grande stanza da bagno padronale chic con ante con bugna sagomata, ante bianche, vasca da incasso, doccia doppia, WC monopezzo, piastrelle bianche, piastrelle in gres porcellanato, pareti grigie, pavimento in marmo, lavabo sottopiano, top in vetro, pavimento bianco, porta doccia a battente e top bianco

Esempio di una stanza da bagno padronale minimal con vasca freestanding, doccia doppia, piastrelle grigie e pavimento bianco
Stanze da Bagno grigie con doccia doppia - Foto e idee per arredare
1