Stanze da Bagno grigie con ante in legno bruno - Foto e idee per arredare
Filtra anche per:
Budget
Ordina per:Popolari oggi
81 - 100 di 12.468 foto
1 di 3

This hall 1/2 Bathroom was very outdated and needed an update. We started by tearing out a wall that separated the sink area from the toilet and shower area. We found by doing this would give the bathroom more breathing space. We installed patterned cement tile on the main floor and on the shower floor is a black hex mosaic tile, with white subway tiles wrapping the walls.

New Contemporary bathroom design. Marble shower with white laminate countertop.
Foto di una piccola stanza da bagno con doccia minimalista con ante a filo, ante in legno bruno, doccia alcova, WC monopezzo, piastrelle bianche, pareti beige, lavabo da incasso, top in laminato, pavimento bianco, doccia aperta, top bianco, toilette, un lavabo e mobile bagno incassato
Foto di una piccola stanza da bagno con doccia minimalista con ante a filo, ante in legno bruno, doccia alcova, WC monopezzo, piastrelle bianche, pareti beige, lavabo da incasso, top in laminato, pavimento bianco, doccia aperta, top bianco, toilette, un lavabo e mobile bagno incassato

Création d’un grand appartement familial avec espace parental et son studio indépendant suite à la réunion de deux lots. Une rénovation importante est effectuée et l’ensemble des espaces est restructuré et optimisé avec de nombreux rangements sur mesure. Les espaces sont ouverts au maximum pour favoriser la vue vers l’extérieur.
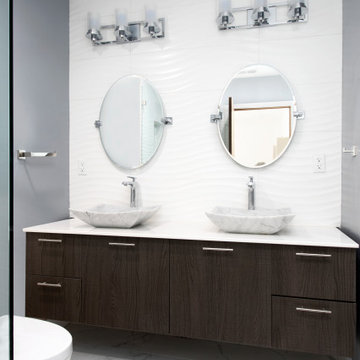
Double sink vanity
Ispirazione per una stanza da bagno padronale contemporanea di medie dimensioni con ante in legno bruno, piastrelle bianche, pareti grigie, lavabo a bacinella, pavimento bianco, top bianco e ante lisce
Ispirazione per una stanza da bagno padronale contemporanea di medie dimensioni con ante in legno bruno, piastrelle bianche, pareti grigie, lavabo a bacinella, pavimento bianco, top bianco e ante lisce

Idee per una grande stanza da bagno padronale country con ante in legno bruno, vasca freestanding, pareti bianche, pavimento in legno massello medio, lavabo sottopiano, top in marmo, pavimento marrone, top bianco e ante con riquadro incassato

Foto di una stanza da bagno padronale country di medie dimensioni con ante in legno bruno, vasca freestanding, doccia a filo pavimento, piastrelle bianche, piastrelle diamantate, pareti bianche, parquet chiaro, lavabo sottopiano, pavimento beige, doccia aperta e top nero
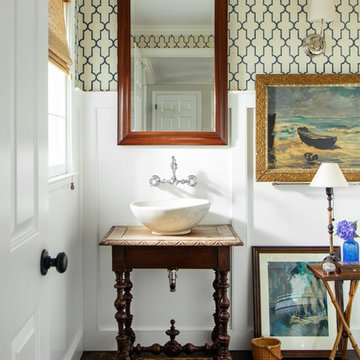
Read McKendree
Esempio di una stanza da bagno con doccia stile marinaro con ante in legno bruno, WC a due pezzi, pareti bianche, lavabo a bacinella, top in legno, parquet scuro e pavimento marrone
Esempio di una stanza da bagno con doccia stile marinaro con ante in legno bruno, WC a due pezzi, pareti bianche, lavabo a bacinella, top in legno, parquet scuro e pavimento marrone
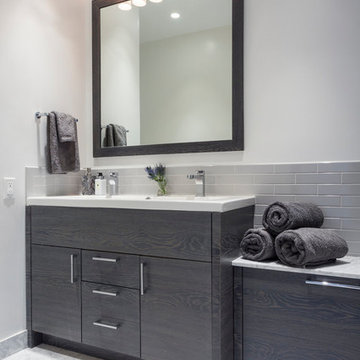
Project for: OPUS.AD
Idee per una stanza da bagno per bambini design di medie dimensioni con ante lisce, ante in legno bruno, vasca sottopiano, vasca/doccia, WC monopezzo, piastrelle bianche, piastrelle in gres porcellanato, pareti bianche, pavimento in marmo, lavabo da incasso, top in marmo, pavimento bianco e doccia con tenda
Idee per una stanza da bagno per bambini design di medie dimensioni con ante lisce, ante in legno bruno, vasca sottopiano, vasca/doccia, WC monopezzo, piastrelle bianche, piastrelle in gres porcellanato, pareti bianche, pavimento in marmo, lavabo da incasso, top in marmo, pavimento bianco e doccia con tenda
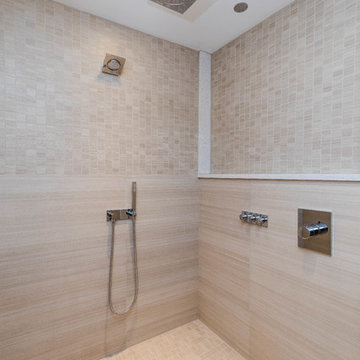
Neil Sy
Esempio di una grande stanza da bagno padronale contemporanea con ante lisce, ante in legno bruno, vasca ad alcova, vasca/doccia, WC monopezzo, piastrelle beige, piastrelle in gres porcellanato, pareti bianche, pavimento in gres porcellanato, lavabo sottopiano, top in vetro, pavimento beige e doccia con tenda
Esempio di una grande stanza da bagno padronale contemporanea con ante lisce, ante in legno bruno, vasca ad alcova, vasca/doccia, WC monopezzo, piastrelle beige, piastrelle in gres porcellanato, pareti bianche, pavimento in gres porcellanato, lavabo sottopiano, top in vetro, pavimento beige e doccia con tenda
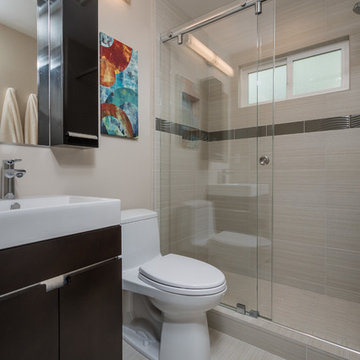
Ian Coleman
Immagine di una piccola stanza da bagno padronale moderna con ante lisce, ante in legno bruno, doccia alcova, piastrelle beige, piastrelle in gres porcellanato, pareti beige, pavimento in gres porcellanato, lavabo a bacinella, pavimento beige e porta doccia scorrevole
Immagine di una piccola stanza da bagno padronale moderna con ante lisce, ante in legno bruno, doccia alcova, piastrelle beige, piastrelle in gres porcellanato, pareti beige, pavimento in gres porcellanato, lavabo a bacinella, pavimento beige e porta doccia scorrevole
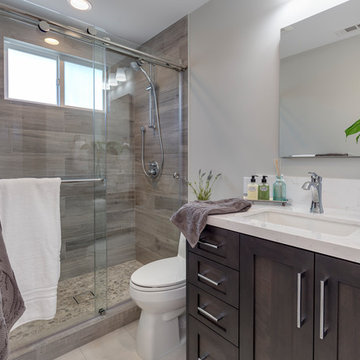
This Transitional Whole Home Remodel required that the interior of the home be gutted in order to create the open concept kitchen / great room. The floors, walls and roofs were all reinsulated. The exterior was also updated with new stucco, paint and roof. Note the craftsman style front door in black! We also updated the plumbing, electrical and mechanical. The location and size of the new windows were all optimized for lighting. Adding to the homes new look are Louvered Shutters on all of the windows. The homeowners couldn’t be happier with their NEW home!
The kitchen features white shaker cabinet doors and Torquay Cambria countertops. White subway tile is warmed by the Dark Oak Wood floor. The home office space was customized for the homeowners. It features white shaker style cabinets and a custom built-in desk to optimize space and functionality. The master bathroom features DeWils cabinetry in walnut with a shadow gray stain. The new vanity cabinet was specially designed to offer more storage. The stylistic niche design in the shower runs the entire width of the shower for a modernized and clean look. The same Cambria countertop is used in the bathrooms as was used in the kitchen. "Natural looking" materials, subtle with various surface textures in shades of white and gray, contrast the vanity color. The shower floor is Stone Cobbles while the bathroom flooring is a white concrete looking tile, both from DalTile. The Wood Looking Shower Tiles are from Arizona Tile. The hall or guest bathroom features the same materials as the master bath but also offers the homeowners a bathtub. The laundry room has white shaker style custom built in tall and upper cabinets. The flooring in the laundry room matches the bathroom flooring.

Built by Old Hampshire Designs, Inc.
John W. Hession, Photographer
Esempio di una stanza da bagno con doccia rustica di medie dimensioni con ante in legno bruno, piastrelle multicolore, piastrelle in pietra, pareti marroni, lavabo sottopiano, porta doccia a battente, doccia aperta, pavimento marrone e ante lisce
Esempio di una stanza da bagno con doccia rustica di medie dimensioni con ante in legno bruno, piastrelle multicolore, piastrelle in pietra, pareti marroni, lavabo sottopiano, porta doccia a battente, doccia aperta, pavimento marrone e ante lisce
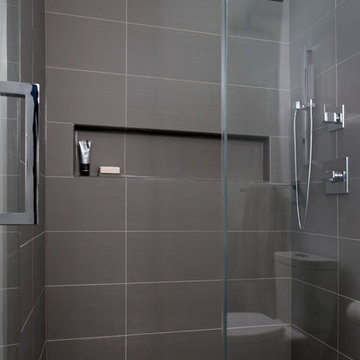
Warm gray porcelain tiles create a modern masculine feel in this recent Woodley Park-DC bathroom remodel. The custom live edge walnut shelves introduce a natural element against the contemporary floating quartz countertop and backsplash. A non-working whirlpool tub was replaced with a generous walk-in shower and frameless glass enclosure. Two seven-foot-high skylights flood the bathroom with natural light and keep the space feeling open and airy.
Stacy Zarin Goldberg Photography
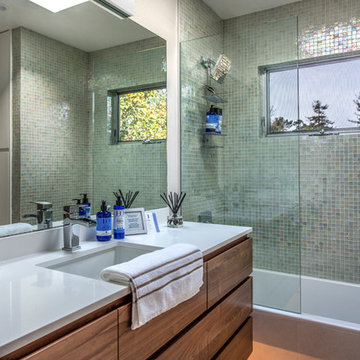
Idee per una stanza da bagno minimal di medie dimensioni con ante lisce, ante in legno bruno, vasca ad alcova, vasca/doccia, piastrelle verdi, piastrelle a mosaico, lavabo sottopiano, pareti beige, pavimento con piastrelle in ceramica e top in quarzo composito
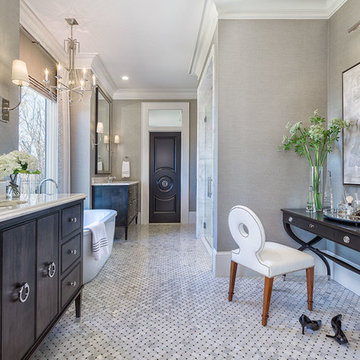
Interior Design: Fowler Interiors
Photography: Inspiro 8 Studios
Esempio di una grande stanza da bagno padronale chic con ante in legno bruno, vasca freestanding, piastrelle grigie, piastrelle a mosaico, pareti grigie, pavimento in marmo, lavabo sottopiano, top in marmo e ante a filo
Esempio di una grande stanza da bagno padronale chic con ante in legno bruno, vasca freestanding, piastrelle grigie, piastrelle a mosaico, pareti grigie, pavimento in marmo, lavabo sottopiano, top in marmo e ante a filo
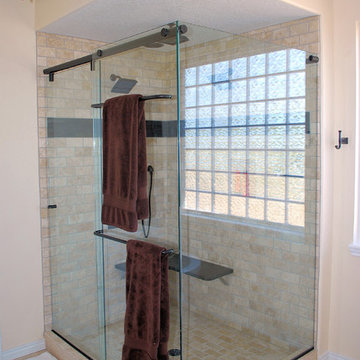
Idee per una grande stanza da bagno padronale rustica con ante in stile shaker, ante in legno bruno, vasca freestanding, doccia ad angolo, piastrelle beige, piastrelle diamantate, pareti beige, lavabo sottopiano, top in marmo, pavimento beige, porta doccia a battente e pavimento in travertino
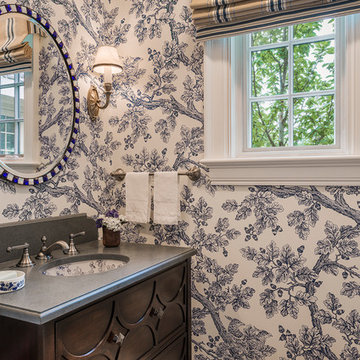
Photo Credit: Tom Crane
Esempio di una stanza da bagno tradizionale con lavabo sottopiano, ante in legno bruno, pavimento in mattoni, pareti multicolore, top grigio e ante con riquadro incassato
Esempio di una stanza da bagno tradizionale con lavabo sottopiano, ante in legno bruno, pavimento in mattoni, pareti multicolore, top grigio e ante con riquadro incassato
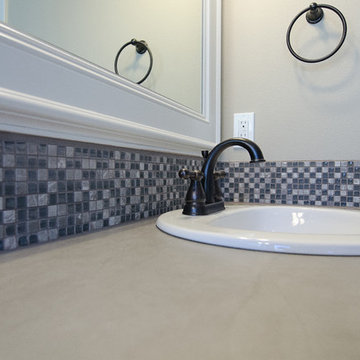
Photo of the Master Bathroom in Lot 15 at Iron Ridge Woods. Photo taken by Danyel Rogers.
Idee per una grande stanza da bagno padronale classica con lavabo da incasso, ante con riquadro incassato, ante in legno bruno, top piastrellato, vasca da incasso, doccia ad angolo, WC sospeso, piastrelle grigie, piastrelle in gres porcellanato, pareti beige e pavimento in gres porcellanato
Idee per una grande stanza da bagno padronale classica con lavabo da incasso, ante con riquadro incassato, ante in legno bruno, top piastrellato, vasca da incasso, doccia ad angolo, WC sospeso, piastrelle grigie, piastrelle in gres porcellanato, pareti beige e pavimento in gres porcellanato
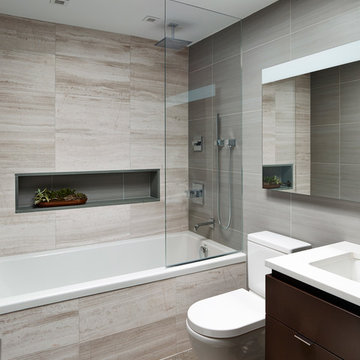
© Jeffrey Totaro
Foto di una stanza da bagno minimalista con lavabo sottopiano, ante lisce, ante in legno bruno, top in quarzo composito, vasca ad alcova, doccia alcova, WC a due pezzi, piastrelle multicolore e pavimento in gres porcellanato
Foto di una stanza da bagno minimalista con lavabo sottopiano, ante lisce, ante in legno bruno, top in quarzo composito, vasca ad alcova, doccia alcova, WC a due pezzi, piastrelle multicolore e pavimento in gres porcellanato
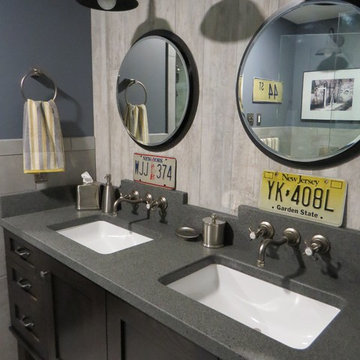
Photos by Robin Amorello, CKD CAPS
Foto di una piccola stanza da bagno con doccia industriale con lavabo sottopiano, ante con riquadro incassato, ante in legno bruno, top in granito, WC sospeso, piastrelle in gres porcellanato, pareti grigie, pavimento in gres porcellanato e piastrelle grigie
Foto di una piccola stanza da bagno con doccia industriale con lavabo sottopiano, ante con riquadro incassato, ante in legno bruno, top in granito, WC sospeso, piastrelle in gres porcellanato, pareti grigie, pavimento in gres porcellanato e piastrelle grigie
Stanze da Bagno grigie con ante in legno bruno - Foto e idee per arredare
5