Stanze da Bagno grigie con ante in legno bruno - Foto e idee per arredare
Filtra anche per:
Budget
Ordina per:Popolari oggi
21 - 40 di 12.467 foto
1 di 3
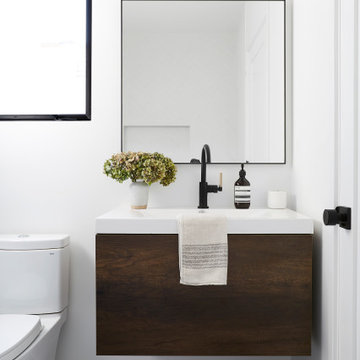
Secondary bedroom bathroom featuring dark wood floating vanity, concrete flooring, and herringbone white tile for a tub/shower combination accented by black bathroom fixtures.
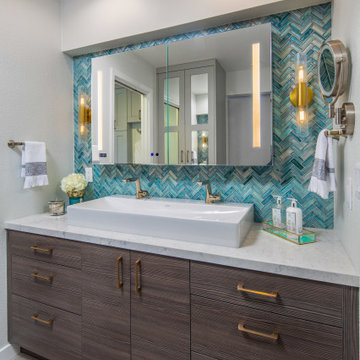
Foto di una grande stanza da bagno padronale chic con ante lisce, ante in legno bruno, zona vasca/doccia separata, WC monopezzo, piastrelle blu, pareti bianche, lavabo a bacinella, top in quarzo composito, pavimento verde, porta doccia a battente, top bianco e pavimento in legno massello medio
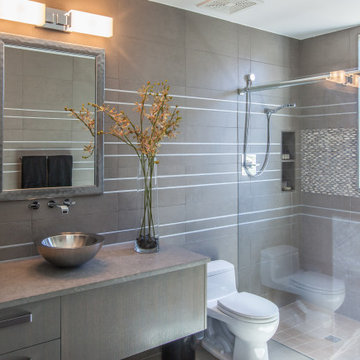
Idee per una stanza da bagno minimal con ante lisce, ante in legno bruno, doccia alcova, piastrelle grigie, lavabo a bacinella, pavimento grigio, porta doccia scorrevole, top grigio e un lavabo

Photo Caroline Morin
Foto di una stanza da bagno per bambini minimal di medie dimensioni con ante in legno bruno, doccia aperta, piastrelle bianche, pareti bianche, pavimento con piastrelle in ceramica, lavabo a consolle, pavimento blu, doccia aperta e top bianco
Foto di una stanza da bagno per bambini minimal di medie dimensioni con ante in legno bruno, doccia aperta, piastrelle bianche, pareti bianche, pavimento con piastrelle in ceramica, lavabo a consolle, pavimento blu, doccia aperta e top bianco

Photography: Alyssa Lee Photography
Idee per una stanza da bagno con doccia tradizionale di medie dimensioni con WC a due pezzi, piastrelle in gres porcellanato, pareti beige, pavimento in gres porcellanato, lavabo sottopiano, top in quarzo composito, porta doccia a battente, top bianco, ante in legno bruno, doccia alcova, piastrelle multicolore, pavimento beige e ante in stile shaker
Idee per una stanza da bagno con doccia tradizionale di medie dimensioni con WC a due pezzi, piastrelle in gres porcellanato, pareti beige, pavimento in gres porcellanato, lavabo sottopiano, top in quarzo composito, porta doccia a battente, top bianco, ante in legno bruno, doccia alcova, piastrelle multicolore, pavimento beige e ante in stile shaker
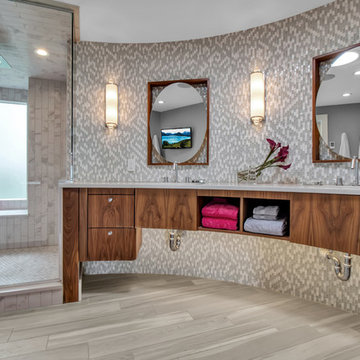
Ispirazione per una stanza da bagno padronale design con ante lisce, ante in legno bruno, piastrelle grigie, piastrelle a mosaico, pavimento grigio e top grigio

Ensuite, Ensuite Renovation, Small Ensuite Renovation, Small Bathroom Renovation, Frameless Screen, Wall Hung Vanity, Rounded Mirror, Wood Grain Vanity, Vessel Basin, Back To Wall Toilet, Rimless Toilet, Matt Bathroom Tiles, 600mm x 600mm Tiles, Shelley Bathroom Renovations, On the Ball Bathrooms, Matte Black Tapware

Internal - Bathroom
Beach House at Avoca Beach by Architecture Saville Isaacs
Project Summary
Architecture Saville Isaacs
https://www.architecturesavilleisaacs.com.au/
The core idea of people living and engaging with place is an underlying principle of our practice, given expression in the manner in which this home engages with the exterior, not in a general expansive nod to view, but in a varied and intimate manner.
The interpretation of experiencing life at the beach in all its forms has been manifested in tangible spaces and places through the design of pavilions, courtyards and outdoor rooms.
Architecture Saville Isaacs
https://www.architecturesavilleisaacs.com.au/
A progression of pavilions and courtyards are strung off a circulation spine/breezeway, from street to beach: entry/car court; grassed west courtyard (existing tree); games pavilion; sand+fire courtyard (=sheltered heart); living pavilion; operable verandah; beach.
The interiors reinforce architectural design principles and place-making, allowing every space to be utilised to its optimum. There is no differentiation between architecture and interiors: Interior becomes exterior, joinery becomes space modulator, materials become textural art brought to life by the sun.
Project Description
Architecture Saville Isaacs
https://www.architecturesavilleisaacs.com.au/
The core idea of people living and engaging with place is an underlying principle of our practice, given expression in the manner in which this home engages with the exterior, not in a general expansive nod to view, but in a varied and intimate manner.
The house is designed to maximise the spectacular Avoca beachfront location with a variety of indoor and outdoor rooms in which to experience different aspects of beachside living.
Client brief: home to accommodate a small family yet expandable to accommodate multiple guest configurations, varying levels of privacy, scale and interaction.
A home which responds to its environment both functionally and aesthetically, with a preference for raw, natural and robust materials. Maximise connection – visual and physical – to beach.
The response was a series of operable spaces relating in succession, maintaining focus/connection, to the beach.
The public spaces have been designed as series of indoor/outdoor pavilions. Courtyards treated as outdoor rooms, creating ambiguity and blurring the distinction between inside and out.
A progression of pavilions and courtyards are strung off circulation spine/breezeway, from street to beach: entry/car court; grassed west courtyard (existing tree); games pavilion; sand+fire courtyard (=sheltered heart); living pavilion; operable verandah; beach.
Verandah is final transition space to beach: enclosable in winter; completely open in summer.
This project seeks to demonstrates that focusing on the interrelationship with the surrounding environment, the volumetric quality and light enhanced sculpted open spaces, as well as the tactile quality of the materials, there is no need to showcase expensive finishes and create aesthetic gymnastics. The design avoids fashion and instead works with the timeless elements of materiality, space, volume and light, seeking to achieve a sense of calm, peace and tranquillity.
Architecture Saville Isaacs
https://www.architecturesavilleisaacs.com.au/
Focus is on the tactile quality of the materials: a consistent palette of concrete, raw recycled grey ironbark, steel and natural stone. Materials selections are raw, robust, low maintenance and recyclable.
Light, natural and artificial, is used to sculpt the space and accentuate textural qualities of materials.
Passive climatic design strategies (orientation, winter solar penetration, screening/shading, thermal mass and cross ventilation) result in stable indoor temperatures, requiring minimal use of heating and cooling.
Architecture Saville Isaacs
https://www.architecturesavilleisaacs.com.au/
Accommodation is naturally ventilated by eastern sea breezes, but sheltered from harsh afternoon winds.
Both bore and rainwater are harvested for reuse.
Low VOC and non-toxic materials and finishes, hydronic floor heating and ventilation ensure a healthy indoor environment.
Project was the outcome of extensive collaboration with client, specialist consultants (including coastal erosion) and the builder.
The interpretation of experiencing life by the sea in all its forms has been manifested in tangible spaces and places through the design of the pavilions, courtyards and outdoor rooms.
The interior design has been an extension of the architectural intent, reinforcing architectural design principles and place-making, allowing every space to be utilised to its optimum capacity.
There is no differentiation between architecture and interiors: Interior becomes exterior, joinery becomes space modulator, materials become textural art brought to life by the sun.
Architecture Saville Isaacs
https://www.architecturesavilleisaacs.com.au/
https://www.architecturesavilleisaacs.com.au/

Foto di una stanza da bagno tradizionale con ante in legno bruno, WC a due pezzi, pareti multicolore, lavabo sottopiano, top beige, un lavabo, carta da parati, ante con bugna sagomata, mobile bagno freestanding, pavimento in vinile e pavimento multicolore
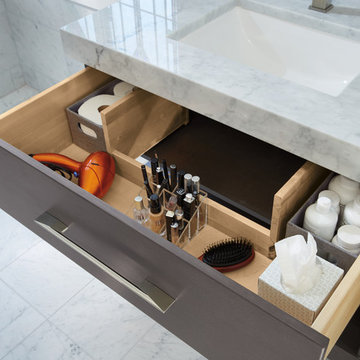
Esempio di una stanza da bagno minimal con ante lisce, ante in legno bruno e top grigio

This award winning small master bathroom has porcelain tiles with a warm Carrara look that creates a light, airy look. Stainless steel tiles create a horizontal rhythm and match the brushed nickle hardware. River rock on the shower floor massage feet while providing a nonskid surface. The custom vanity offers maximum storage space; the recessed medicine cabinet has an interior light that automatically turns on as well as an outlet shelf for charging shavers and toothbrushes.
Photography Lauren Hagerstrom

The master bathroom for two features a full-length trough sink and an eye-popping orange accent wall in the water closet.
Robert Vente Photography
Esempio di una grande stanza da bagno padronale minimal con pavimento bianco, WC a due pezzi, pareti grigie, pavimento in gres porcellanato, lavabo rettangolare, vasca ad alcova, doccia ad angolo, piastrelle nere, piastrelle a listelli, top bianco, ante in legno bruno, top in superficie solida, porta doccia a battente e ante lisce
Esempio di una grande stanza da bagno padronale minimal con pavimento bianco, WC a due pezzi, pareti grigie, pavimento in gres porcellanato, lavabo rettangolare, vasca ad alcova, doccia ad angolo, piastrelle nere, piastrelle a listelli, top bianco, ante in legno bruno, top in superficie solida, porta doccia a battente e ante lisce
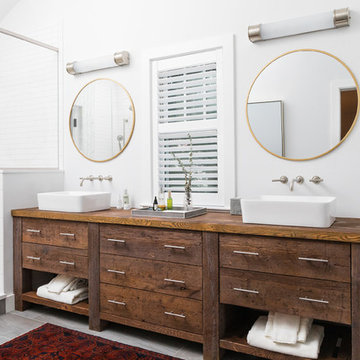
Joyelle West Photography
Foto di una stanza da bagno padronale classica di medie dimensioni con ante in legno bruno, piastrelle bianche, piastrelle diamantate, pareti bianche, pavimento in gres porcellanato, lavabo a bacinella, top in legno, pavimento grigio, porta doccia a battente, doccia alcova, top marrone e ante lisce
Foto di una stanza da bagno padronale classica di medie dimensioni con ante in legno bruno, piastrelle bianche, piastrelle diamantate, pareti bianche, pavimento in gres porcellanato, lavabo a bacinella, top in legno, pavimento grigio, porta doccia a battente, doccia alcova, top marrone e ante lisce
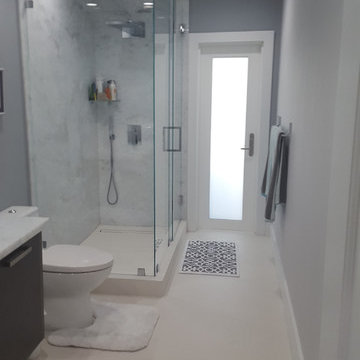
Immagine di una stanza da bagno con doccia etnica con ante lisce, doccia ad angolo, pavimento in gres porcellanato, lavabo a bacinella, top in marmo, porta doccia a battente, pareti grigie, pavimento beige e ante in legno bruno

Robert Madrid Photography
Foto di una grande stanza da bagno padronale minimalista con ante lisce, ante in legno bruno, vasca freestanding, doccia doppia, piastrelle grigie, piastrelle di marmo, lavabo a bacinella, top in marmo, pareti beige, pavimento con piastrelle in ceramica, pavimento grigio e porta doccia a battente
Foto di una grande stanza da bagno padronale minimalista con ante lisce, ante in legno bruno, vasca freestanding, doccia doppia, piastrelle grigie, piastrelle di marmo, lavabo a bacinella, top in marmo, pareti beige, pavimento con piastrelle in ceramica, pavimento grigio e porta doccia a battente

Architect: AToM
Interior Design: d KISER
Contractor: d KISER
d KISER worked with the architect and homeowner to make material selections as well as designing the custom cabinetry. d KISER was also the cabinet manufacturer.
Photography: Colin Conces

Idee per una stanza da bagno con doccia chic di medie dimensioni con ante in legno bruno, doccia alcova, WC a due pezzi, pareti grigie, pavimento con piastrelle in ceramica, lavabo integrato, ante lisce, piastrelle verdi, piastrelle in ceramica, top in superficie solida, pavimento beige e porta doccia scorrevole

Foto di una piccola stanza da bagno con doccia design con ante lisce, ante in legno bruno, doccia alcova, WC monopezzo, piastrelle blu, piastrelle bianche, piastrelle di vetro, pareti blu, pavimento con piastrelle in ceramica, lavabo sottopiano e top in granito

Foto di una grande stanza da bagno padronale minimal con ante lisce, ante in legno bruno, top in granito, vasca freestanding, doccia doppia, pareti bianche, pavimento in marmo, lavabo sottopiano, pavimento bianco e porta doccia a battente
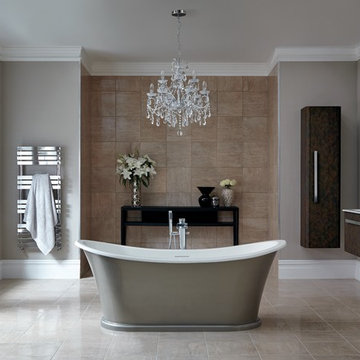
Create a beautiful, decadent sanctuary with traditional period features such as a luxurious freestanding bath, opulent chandelier and stunning impact furniture to create a truly lavish bathroom. Trust the experts to help you create your ideal space, from inspiration to installation, bathstore will assist you at every step.
Stanze da Bagno grigie con ante in legno bruno - Foto e idee per arredare
2