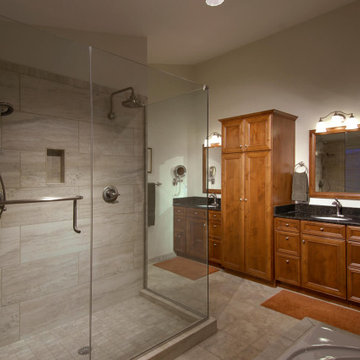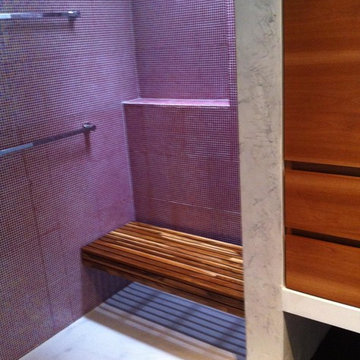Stanze da Bagno grandi viola - Foto e idee per arredare
Filtra anche per:
Budget
Ordina per:Popolari oggi
81 - 100 di 193 foto
1 di 3
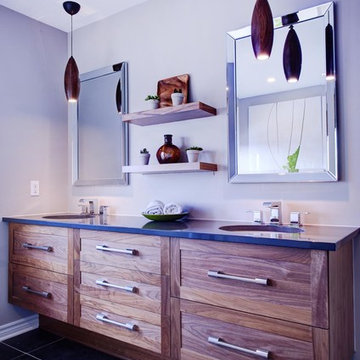
Side by Side, experience the luxury that makes every morning the perfect wake up.
Foto di una grande stanza da bagno padronale contemporanea con ante con riquadro incassato, ante marroni, vasca da incasso, doccia alcova, WC a due pezzi, piastrelle nere, piastrelle in gres porcellanato, pareti beige, pavimento con piastrelle in ceramica, lavabo da incasso, top in marmo e pavimento nero
Foto di una grande stanza da bagno padronale contemporanea con ante con riquadro incassato, ante marroni, vasca da incasso, doccia alcova, WC a due pezzi, piastrelle nere, piastrelle in gres porcellanato, pareti beige, pavimento con piastrelle in ceramica, lavabo da incasso, top in marmo e pavimento nero
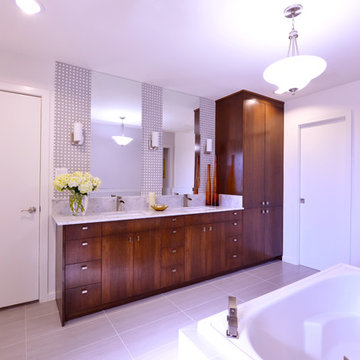
This bathroom renovation was designed for a couple who wanted to use cararra marble which is a classic material usually found in traditional settings. We gutted the bathroom to provide a better layout and significantly more storage. Our vision incorporated the classics with a modern twist. Marble and glass basket weave tile, Large format floor tiles and simple rectangular lines repeated through out. All cabinets were custom designed and built.
Michael Hunter
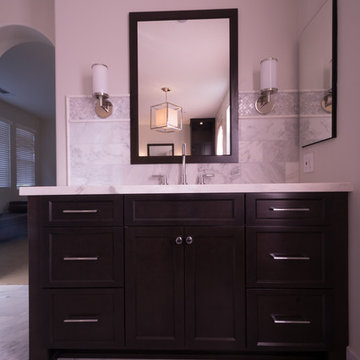
Foto di una grande stanza da bagno padronale moderna con ante in stile shaker, ante in legno bruno, WC monopezzo, pareti grigie, pavimento in marmo, lavabo sottopiano e top in marmo
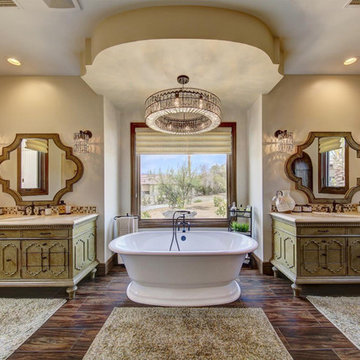
Large custom residence in Bermuda Dunes with an open floor plan and custom finishes throughout.
Ispirazione per una grande stanza da bagno padronale tradizionale con ante verdi, vasca freestanding, pareti beige, lavabo sottopiano, pavimento marrone e ante con riquadro incassato
Ispirazione per una grande stanza da bagno padronale tradizionale con ante verdi, vasca freestanding, pareti beige, lavabo sottopiano, pavimento marrone e ante con riquadro incassato
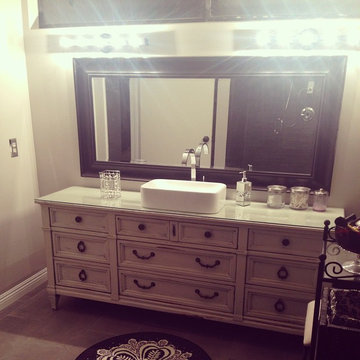
Remodeling Master Bathroom, 2014
Immagine di una grande stanza da bagno padronale minimal con piastrelle grigie, piastrelle in pietra e pareti grigie
Immagine di una grande stanza da bagno padronale minimal con piastrelle grigie, piastrelle in pietra e pareti grigie
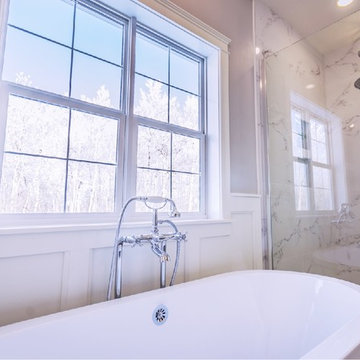
Ensuite Bathroom
Esempio di una grande stanza da bagno padronale country con vasca freestanding, doccia ad angolo, piastrelle bianche, piastrelle di marmo, pareti grigie e pavimento in marmo
Esempio di una grande stanza da bagno padronale country con vasca freestanding, doccia ad angolo, piastrelle bianche, piastrelle di marmo, pareti grigie e pavimento in marmo
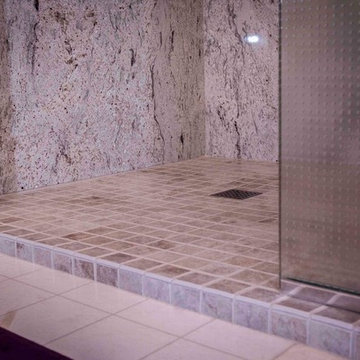
Photo: Warren Smith, CMKBD, CAPS
Idee per una grande stanza da bagno padronale moderna con vasca freestanding, doccia ad angolo, piastrelle bianche, piastrelle in ceramica, pareti beige e pavimento con piastrelle in ceramica
Idee per una grande stanza da bagno padronale moderna con vasca freestanding, doccia ad angolo, piastrelle bianche, piastrelle in ceramica, pareti beige e pavimento con piastrelle in ceramica
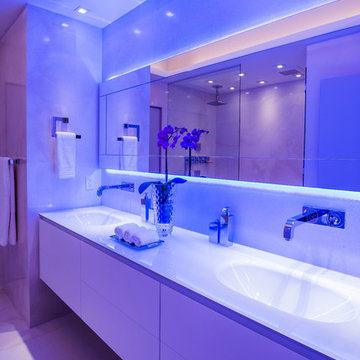
South Beach Miami
Ispirazione per una grande stanza da bagno padronale contemporanea con ante lisce, ante beige, vasca ad angolo, doccia aperta, WC monopezzo, piastrelle bianche, piastrelle di vetro, pareti beige, pavimento con piastrelle in ceramica, lavabo da incasso, top in vetro, pavimento beige e doccia aperta
Ispirazione per una grande stanza da bagno padronale contemporanea con ante lisce, ante beige, vasca ad angolo, doccia aperta, WC monopezzo, piastrelle bianche, piastrelle di vetro, pareti beige, pavimento con piastrelle in ceramica, lavabo da incasso, top in vetro, pavimento beige e doccia aperta
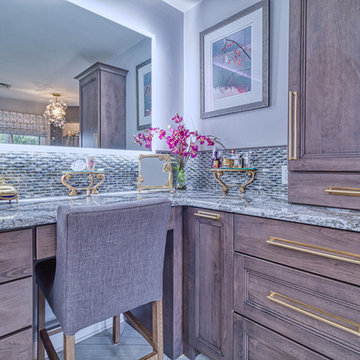
Centra Series Cabinetry by Mouser, Arvada Door Style, Select Alder Stained Bedrock/20-Matte with Accent for MASTER BATH
Ispirazione per una grande stanza da bagno padronale chic con ante con riquadro incassato, ante grigie, vasca freestanding, doccia a filo pavimento, pareti grigie, pavimento con piastrelle in ceramica, lavabo a bacinella, top in quarzo composito, pavimento grigio e porta doccia a battente
Ispirazione per una grande stanza da bagno padronale chic con ante con riquadro incassato, ante grigie, vasca freestanding, doccia a filo pavimento, pareti grigie, pavimento con piastrelle in ceramica, lavabo a bacinella, top in quarzo composito, pavimento grigio e porta doccia a battente
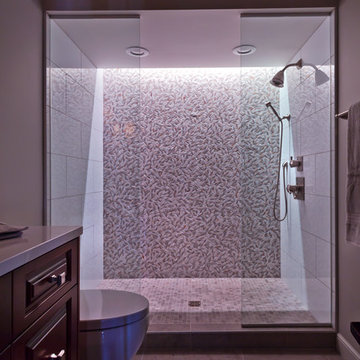
Gilbertson Photography
Idee per una grande stanza da bagno con doccia classica con ante con bugna sagomata, ante in legno scuro, vasca sottopiano, vasca/doccia, WC a due pezzi, piastrelle grigie, piastrelle in ceramica, pareti grigie, pavimento in marmo, lavabo sottopiano e top in marmo
Idee per una grande stanza da bagno con doccia classica con ante con bugna sagomata, ante in legno scuro, vasca sottopiano, vasca/doccia, WC a due pezzi, piastrelle grigie, piastrelle in ceramica, pareti grigie, pavimento in marmo, lavabo sottopiano e top in marmo
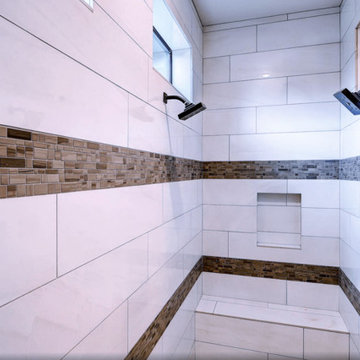
Ispirazione per una grande stanza da bagno padronale design con ante lisce, ante in legno chiaro, doccia alcova, piastrelle bianche, piastrelle in ceramica, pareti grigie, pavimento in legno massello medio, lavabo integrato e top in quarzite
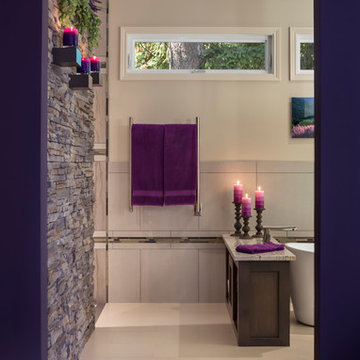
A private, relaxing oasis in suburbia.
Immagine di una grande stanza da bagno padronale tradizionale con lavabo sottopiano, ante con riquadro incassato, ante in legno scuro, top in granito, vasca freestanding, doccia a filo pavimento, WC monopezzo, piastrelle in gres porcellanato e pavimento in gres porcellanato
Immagine di una grande stanza da bagno padronale tradizionale con lavabo sottopiano, ante con riquadro incassato, ante in legno scuro, top in granito, vasca freestanding, doccia a filo pavimento, WC monopezzo, piastrelle in gres porcellanato e pavimento in gres porcellanato
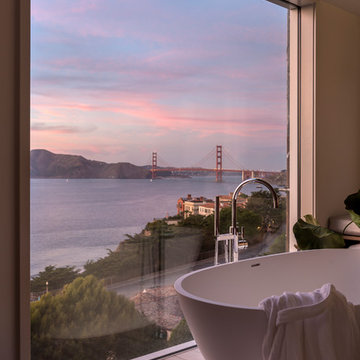
Interior items by Angus McCaffery Interior Design
Design by Butler Armsden Architects
Photography by Patrik Argast
Foto di una grande stanza da bagno padronale minimal con pareti bianche e pavimento multicolore
Foto di una grande stanza da bagno padronale minimal con pareti bianche e pavimento multicolore
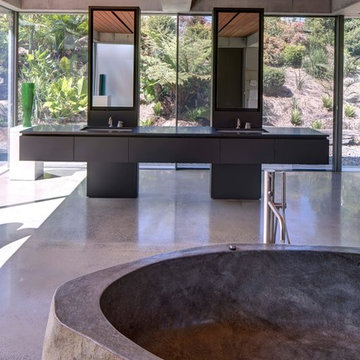
A former dairy property, Lune de Sang is now the centre of an ambitious project that is bringing back a pocket of subtropical rainforest to the Byron Bay hinterland. The first seedlings are beginning to form an impressive canopy but it will be another 3 centuries before this slow growth forest reaches maturity. This enduring, multi-generational project demands architecture to match; if not in a continuously functioning capacity, then in the capacity of ancient stone and concrete ruins; witnesses to the early years of this extraordinary project.
The project’s latest component, the Pavilion, sits as part of a suite of 5 structures on the Lune de Sang site. These include two working sheds, a guesthouse and a general manager’s residence. While categorically a dwelling too, the Pavilion’s function is distinctly communal in nature. The building is divided into two, very discrete parts: an open, functionally public, local gathering space, and a hidden, intensely private retreat.
The communal component of the pavilion has more in common with public architecture than with private dwellings. Its scale walks a fine line between retaining a degree of domestic comfort without feeling oppressively private – you won’t feel awkward waiting on this couch. The pool and accompanying amenities are similarly geared toward visitors and the space has already played host to community and family gatherings. At no point is the connection to the emerging forest interrupted; its only solid wall is a continuation of a stone landscape retaining wall, while floor to ceiling glass brings the forest inside.
Physically the building is one structure but the two parts are so distinct that to enter the private retreat one must step outside into the landscape before coming in. Once inside a kitchenette and living space stress the pavilion’s public function. There are no sweeping views of the landscape, instead the glass perimeter looks onto a lush rainforest embankment lending the space a subterranean quality. An exquisitely refined concrete and stone structure provides the thermal mass that keeps the space cool while robust blackbutt joinery partitions the space.
The proportions and scale of the retreat are intimate and reveal the refined craftsmanship so critical to ensuring this building capacity to stand the test of centuries. It’s an outcome that demanded an incredibly close partnership between client, architect, engineer, builder and expert craftsmen, each spending months on careful, hands-on iteration.
While endurance is a defining feature of the architecture, it is also a key feature to the building’s ecological response to the site. Great care was taken in ensuring a minimised carbon investment and this was bolstered by using locally sourced and recycled materials.
All water is collected locally and returned back into the forest ecosystem after use; a level of integration that demanded close partnership with forestry and hydraulics specialists.
Between endurance, integration into a forest ecosystem and the careful use of locally sourced materials, Lune de Sang’s Pavilion aspires to be a sustainable project that will serve a family and their local community for generations to come.
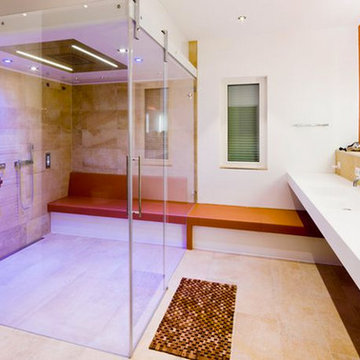
Im modernen Baufritz Bungalow, den die Bauherren im Hinblick auf alteresgerechtes Wohnen bauen ließen, darf ein exklusives Wellness-Bad nicht fehlen. Das Herzstück bildet ein individuelles Dampfbad, das schwellenlos betreten werden kann. Die dicht schließende Glasschiebetüre macht den Weg frei in eine geräumige Dampfdusche.
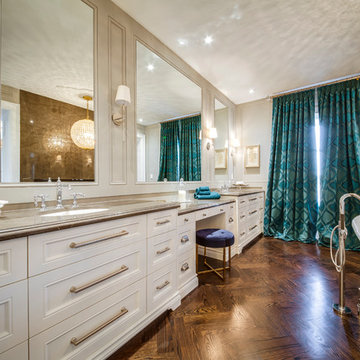
Immagine di una grande stanza da bagno padronale tradizionale con lavabo sottopiano, ante bianche, top in marmo, vasca freestanding, WC monopezzo, piastrelle grigie, piastrelle in pietra, pareti grigie, pavimento in legno massello medio e ante con riquadro incassato
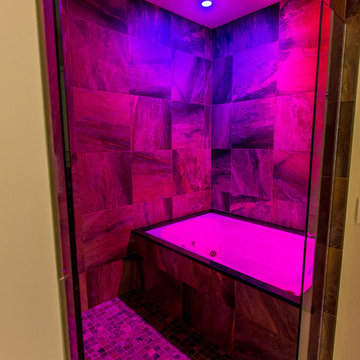
Setting the mood for a bath with Phillips Hue lights, controlled by Alexa, mobile phone, or tablet. Photo by MKleck Photography
Foto di una grande stanza da bagno padronale contemporanea con vasca/doccia, piastrelle marroni, piastrelle in gres porcellanato, pavimento in gres porcellanato, pavimento marrone e porta doccia a battente
Foto di una grande stanza da bagno padronale contemporanea con vasca/doccia, piastrelle marroni, piastrelle in gres porcellanato, pavimento in gres porcellanato, pavimento marrone e porta doccia a battente
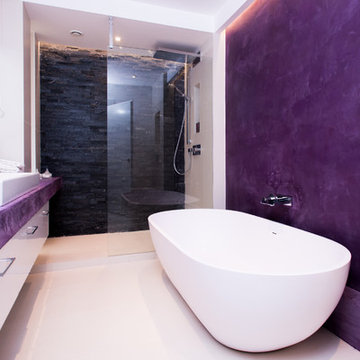
Immagine di una grande stanza da bagno padronale design con vasca freestanding, doccia aperta, WC sospeso, piastrelle nere, piastrelle in pietra, pareti viola, pavimento con piastrelle in ceramica e lavabo a consolle
Stanze da Bagno grandi viola - Foto e idee per arredare
5
