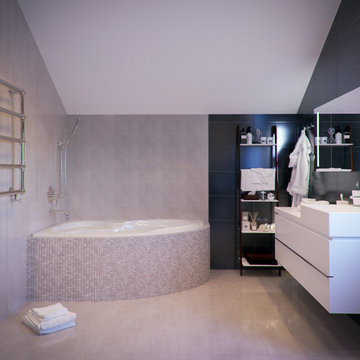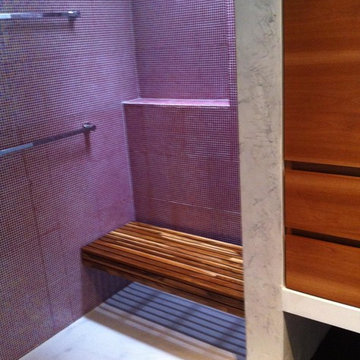Stanze da Bagno grandi viola - Foto e idee per arredare
Filtra anche per:
Budget
Ordina per:Popolari oggi
61 - 80 di 194 foto
1 di 3
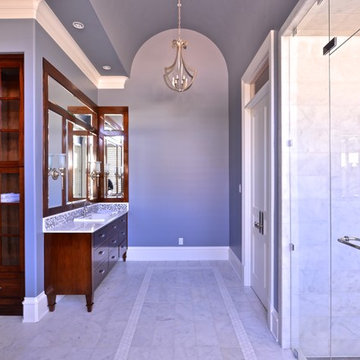
This custom bathroom showcases a beautiful mosaic along the back wall of the "wet room" shower enclosure. The specially designed vanities are the perfect addition to this retreat.
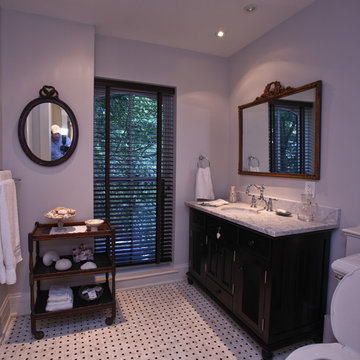
Ispirazione per una grande stanza da bagno padronale contemporanea con lavabo sottopiano, ante con riquadro incassato, ante nere, top in marmo, WC a due pezzi, pareti grigie e pavimento con piastrelle a mosaico
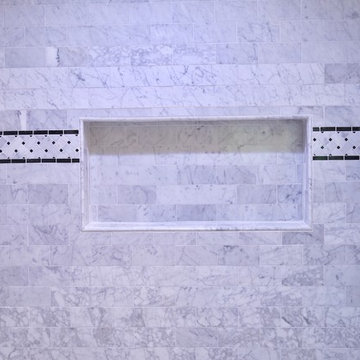
Isaac Brown
Ispirazione per una grande stanza da bagno padronale chic con ante in stile shaker, ante grigie, vasca da incasso, doccia ad angolo, WC a due pezzi, piastrelle bianche, piastrelle di marmo, pareti grigie, pavimento con piastrelle in ceramica, lavabo sottopiano, top in marmo, pavimento bianco e porta doccia a battente
Ispirazione per una grande stanza da bagno padronale chic con ante in stile shaker, ante grigie, vasca da incasso, doccia ad angolo, WC a due pezzi, piastrelle bianche, piastrelle di marmo, pareti grigie, pavimento con piastrelle in ceramica, lavabo sottopiano, top in marmo, pavimento bianco e porta doccia a battente
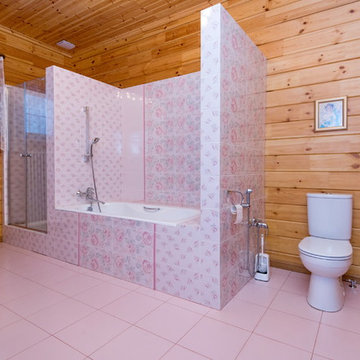
Immagine di una grande stanza da bagno padronale chic con vasca ad alcova, doccia alcova, WC a due pezzi, piastrelle rosa, piastrelle in ceramica, pareti gialle, pavimento con piastrelle in ceramica, lavabo a colonna, pavimento rosa e porta doccia a battente
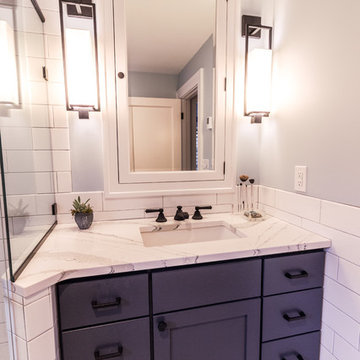
The homeowners of this 1917-built Kenwood area single family home originally came to us to update their outdated, yet spacious, master bathroom. Soon after beginning the process, these Minneapolitans also decided to add a kids’ bathroom and a powder room to the scope of work.
The master bathroom functioned well for them but given its 1980’s aesthetics and a vanity that was falling apart, it was time to update. The original layout was kept, but the new finishes reflected the clean and fresh style of the homeowner. Black finishes on traditional fixtures blend a modern twist on a traditional home. Subway tiles the walls, marble tiles on the floor and quartz countertops round out the bathroom to provide a luxurious transitional space for the homeowners for years to come.
The kids’ bathroom was in disrepair with a floor that had some significant buckles in it. The new design mimics the old floor pattern and all fixtures that were chosen had a nice traditional feel. To add whimsy to the room, wallpaper with maps was added by the homeowner to make it a perfect place for kids to get ready and grow.
The powder room is a place to have fun – and that they did. A new charcoal tile floor in a herringbone pattern and a beautiful floral wallpaper make the small space feel like a little haven for their guests.
Designed by: Natalie Hanson
See full details, including before photos at http://www.castlebri.com/bathrooms/project-3280-1/
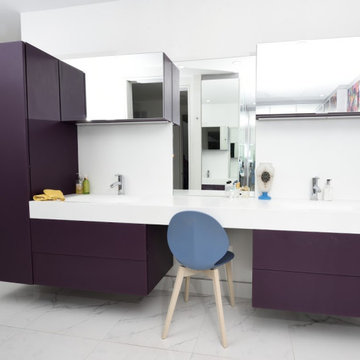
I was able to manipulate the cabinetry to fit any space, and excel in efficiency, by adding the right interior accessories in a bathroom or walk-in closet to fit the garde-robe, or wardrobe.
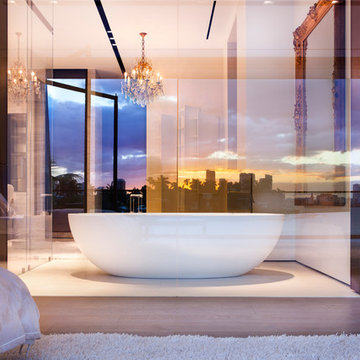
A reflection of city and ocean views at sunset on this master bathroom's seamless glass wall.
Ispirazione per una grande stanza da bagno padronale design con vasca freestanding, pareti bianche e pavimento bianco
Ispirazione per una grande stanza da bagno padronale design con vasca freestanding, pareti bianche e pavimento bianco
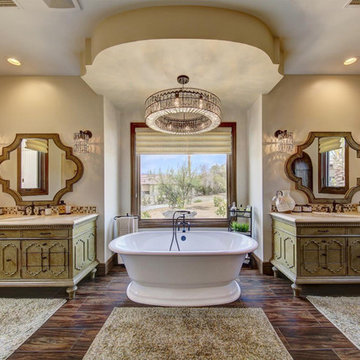
Large custom residence in Bermuda Dunes with an open floor plan and custom finishes throughout.
Ispirazione per una grande stanza da bagno padronale tradizionale con ante verdi, vasca freestanding, pareti beige, lavabo sottopiano, pavimento marrone e ante con riquadro incassato
Ispirazione per una grande stanza da bagno padronale tradizionale con ante verdi, vasca freestanding, pareti beige, lavabo sottopiano, pavimento marrone e ante con riquadro incassato
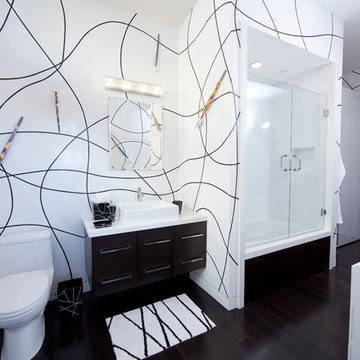
Immagine di una grande stanza da bagno per bambini minimal con lavabo a bacinella, ante in legno bruno, top in pietra calcarea, doccia alcova, piastrelle bianche, pareti bianche, parquet scuro, WC a due pezzi e ante lisce
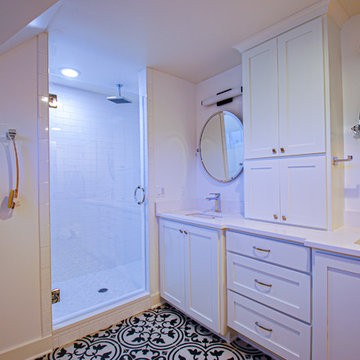
The remodeled master bathroom features his and hers sinks divided by a full height cabinet for maximum storage and separation of space. Half-height wooden shutters provide privacy, yet allow natural light and a view of Mt. Adams. The shower features the rain head fixture, a bench (not shown and an adjustable height hand-held fixture.
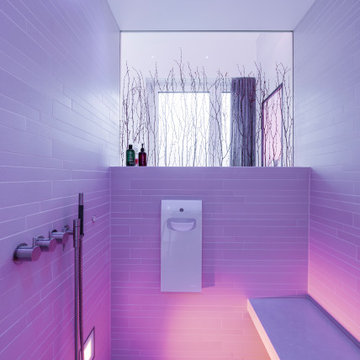
Dieses Masterbadezimmer lebt vom hell/dunkel Kontrast. Zentrum bildet die große, runde Badewanne, die halb in ein dunkles Holzmöbel eingelassen ist. Von dort aus geht der Blick frei in den Himmel. Gegenüber die reduzierte Waschtischanlage mit eingelassenem Spiegelschrank und losgelöstem Unterschrank um eine gewisse Leichtigkeit zu projizieren.
Dahinter in einer T-Lösung integriert die große SPA-Dusche, die als Hamam verwendet werden kann, und das WC.
ultramarin / frank jankowski fotografie
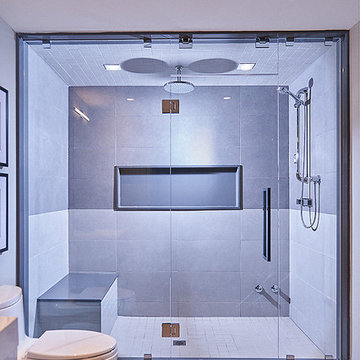
James Waring
Esempio di una grande stanza da bagno con doccia moderna con doccia doppia e WC monopezzo
Esempio di una grande stanza da bagno con doccia moderna con doccia doppia e WC monopezzo
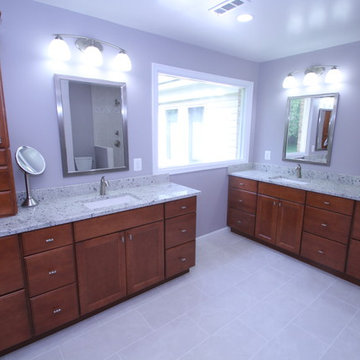
Lovely Master Bathroom in Rockville, MD featuring White Colonial granite countertops. Design and photography by Daniel Carrero of House to Home Solutions, LLC.
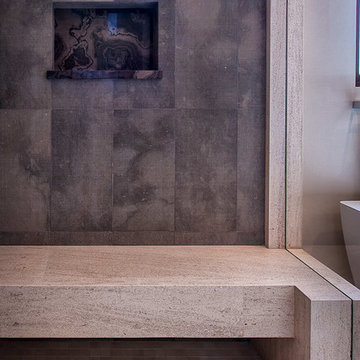
This Master Bathroom was based in a neutral Moca Cream limestone on the floor and is carried through as smaller
2”x 2” tiles in the shower floor. The shower walls of Jacana Crochet limestone contrasts in color while complimenting in texture the mirror wall material of the sink area. The Sheer Blaze high relief limestone embellishes a vanity of African Mahogany and polished Magic Brown marble counters. This provided movement and texture to the space, which is accented with side linear columns of Lycian white limestone tiles.
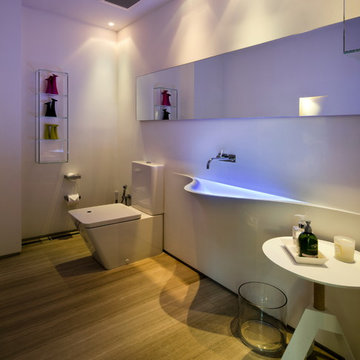
Stephen Brooke
Esempio di una grande stanza da bagno con doccia minimalista con ante bianche, WC monopezzo, pareti bianche, pavimento in gres porcellanato, lavabo integrato e pavimento beige
Esempio di una grande stanza da bagno con doccia minimalista con ante bianche, WC monopezzo, pareti bianche, pavimento in gres porcellanato, lavabo integrato e pavimento beige
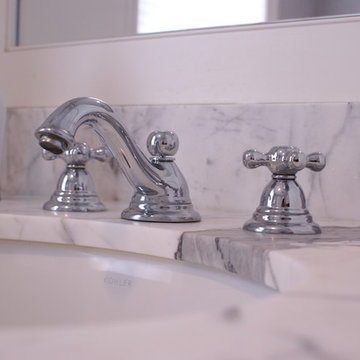
Pairing this luxurious gray and white marble countertop with the elegant basketweave tile floor and stainless steel accents give this bathroom an art deco feel.
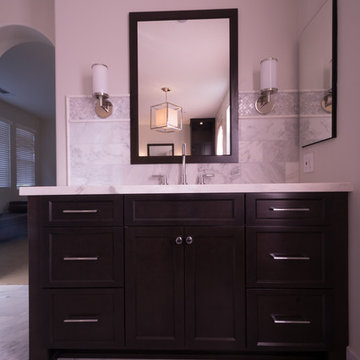
Foto di una grande stanza da bagno padronale moderna con ante in stile shaker, ante in legno bruno, WC monopezzo, pareti grigie, pavimento in marmo, lavabo sottopiano e top in marmo
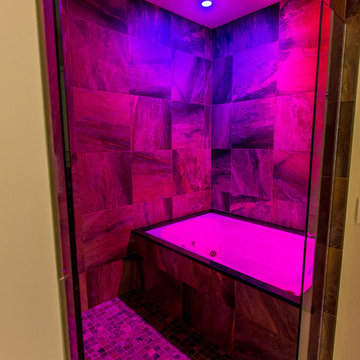
Setting the mood for a bath with Phillips Hue lights, controlled by Alexa, mobile phone, or tablet. Photo by MKleck Photography
Foto di una grande stanza da bagno padronale contemporanea con vasca/doccia, piastrelle marroni, piastrelle in gres porcellanato, pavimento in gres porcellanato, pavimento marrone e porta doccia a battente
Foto di una grande stanza da bagno padronale contemporanea con vasca/doccia, piastrelle marroni, piastrelle in gres porcellanato, pavimento in gres porcellanato, pavimento marrone e porta doccia a battente
Stanze da Bagno grandi viola - Foto e idee per arredare
4
