Stanze da Bagno - Foto e idee per arredare
Filtra anche per:
Budget
Ordina per:Popolari oggi
121 - 140 di 158.899 foto
1 di 3
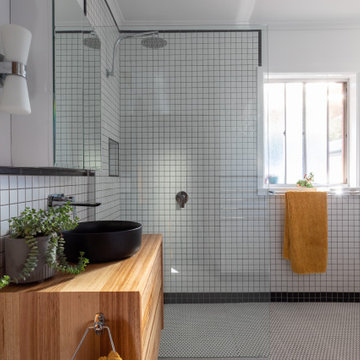
Custom timber vanity, black vanity bowl, mosaic wall tiles, walk in shower, retro design
Ispirazione per una piccola stanza da bagno padronale moderna con ante con riquadro incassato, ante in legno scuro, vasca ad angolo, zona vasca/doccia separata, pistrelle in bianco e nero, piastrelle in ceramica, pareti bianche, pavimento con piastrelle in ceramica, top in legno, pavimento bianco, doccia aperta, nicchia, un lavabo e mobile bagno sospeso
Ispirazione per una piccola stanza da bagno padronale moderna con ante con riquadro incassato, ante in legno scuro, vasca ad angolo, zona vasca/doccia separata, pistrelle in bianco e nero, piastrelle in ceramica, pareti bianche, pavimento con piastrelle in ceramica, top in legno, pavimento bianco, doccia aperta, nicchia, un lavabo e mobile bagno sospeso
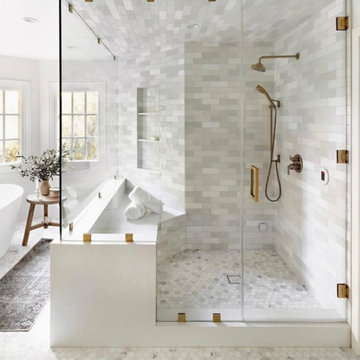
Idee per una stanza da bagno padronale di medie dimensioni con vasca freestanding, zona vasca/doccia separata, piastrelle grigie, piastrelle in ceramica, pavimento in marmo, pavimento grigio, porta doccia a battente e pareti bianche

Master bath ground up remodel. Custom vanities, custom walk-in shower, flooring, beveled glass mirrors and quartz countertops.
Ispirazione per un'ampia stanza da bagno padronale minimal con ante lisce, ante verdi, doccia doppia, bidè, piastrelle verdi, lastra di pietra, pareti beige, pavimento in gres porcellanato, lavabo da incasso, top in quarzo composito, pavimento beige, porta doccia a battente, top bianco, panca da doccia, due lavabi e mobile bagno sospeso
Ispirazione per un'ampia stanza da bagno padronale minimal con ante lisce, ante verdi, doccia doppia, bidè, piastrelle verdi, lastra di pietra, pareti beige, pavimento in gres porcellanato, lavabo da incasso, top in quarzo composito, pavimento beige, porta doccia a battente, top bianco, panca da doccia, due lavabi e mobile bagno sospeso

We took a dated bathroom that you had to walk through the shower to get to the outdoors, covered in cream polished marble and gave it a completely new look. The function of this bathroom is outstanding from the large shower with dual heads to the extensive vanity with a sitting area for the misses to put on her makeup. We even hid a hamper in the pullout linen tower. Easy maintenance with porcelian tiles in the shower and a beautiful tile accent featured at the tub.
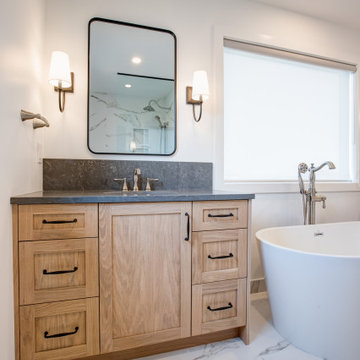
This stunning bathroom is the result of our client’s desire to upgrade from builder grade. They already had a generous bathroom which required no change to the layout, however the finishes weren’t wearing well, and they wanted to bring character into their home.
The pair of white oak vanities with soapstone coloured quartz bring warmth to an otherwise bright space, while the thoughtful combination of brushed nickel and matte black hardware adds personality. The beauty of this bathroom is that it feels modern yet has the character that can only come from finishes chosen with quality in mind.
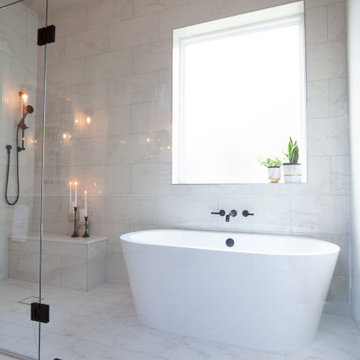
Foto di una grande stanza da bagno padronale tradizionale con ante in stile shaker, ante grigie, vasca freestanding, zona vasca/doccia separata, WC a due pezzi, piastrelle bianche, piastrelle in gres porcellanato, pareti grigie, pavimento in marmo, lavabo sottopiano, top in quarzo composito, pavimento beige, porta doccia a battente, top bianco, panca da doccia, due lavabi e mobile bagno incassato
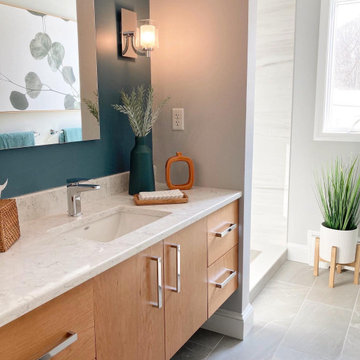
Foto di una stanza da bagno con doccia minimalista di medie dimensioni con ante lisce, ante in legno scuro, doccia alcova, WC monopezzo, piastrelle grigie, piastrelle in gres porcellanato, pareti verdi, pavimento in gres porcellanato, lavabo sottopiano, top in quarzo composito, pavimento grigio, porta doccia a battente, top grigio, toilette, un lavabo e mobile bagno sospeso

Ispirazione per una stanza da bagno padronale chic di medie dimensioni con ante bianche, vasca freestanding, doccia alcova, piastrelle verdi, piastrelle in ceramica, pareti bianche, pavimento in gres porcellanato, lavabo sottopiano, top in quarzo composito, pavimento bianco, porta doccia a battente, top grigio, due lavabi, mobile bagno incassato e ante in stile shaker
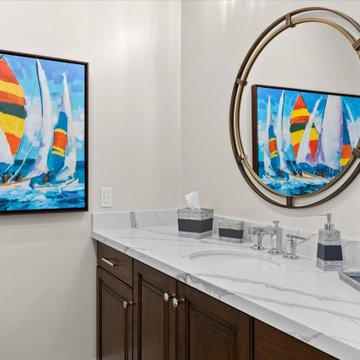
Ispirazione per una grande stanza da bagno stile marino con ante con bugna sagomata, ante marroni, vasca/doccia, WC monopezzo, piastrelle bianche, piastrelle in gres porcellanato, pareti bianche, pavimento in gres porcellanato, lavabo sottopiano, top in quarzo composito, pavimento bianco, porta doccia a battente, top bianco, un lavabo e mobile bagno incassato

This hall bathroom was a complete remodel. The green subway tile is by Bedrosian Tile. The marble mosaic floor tile is by Tile Club. The vanity is by Avanity.

Foto di una stanza da bagno padronale country di medie dimensioni con ante in stile shaker, ante bianche, zona vasca/doccia separata, WC monopezzo, piastrelle bianche, piastrelle di marmo, pareti bianche, pavimento in legno massello medio, lavabo da incasso, top in quarzite, pavimento marrone, porta doccia a battente, top bianco, nicchia, due lavabi, mobile bagno incassato e boiserie

The clients wanted to create a visual impact whilst still ensuring the space was relaxed and useable. The project consisted of two bathrooms in a loft style conversion; a small en-suite wet room and a larger bathroom for guest use. We kept the look of both bathrooms consistent throughout by using the same tiles and fixtures. The overall feel is sensual due to the dark moody tones used whilst maintaining a functional space. This resulted in making the clients’ day-to-day routine more enjoyable as well as providing an ample space for guests.

Featured in Rue Magazine's 2022 winter collection. Designed by Evgenia Merson, this house uses elements of contemporary, modern and minimalist style to create a unique space filled with tons of natural light, clean lines, distinctive furniture and a warm aesthetic feel.
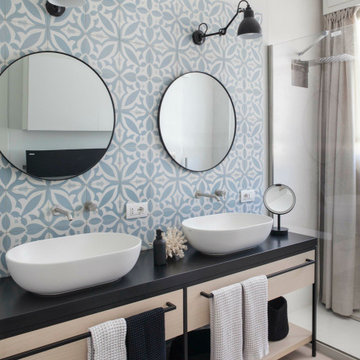
bagno padronale, particolare piano lavelli in appoggio
Foto di una stanza da bagno con doccia di medie dimensioni con nessun'anta, ante in legno chiaro, doccia a filo pavimento, WC sospeso, piastrelle multicolore, piastrelle di cemento, pareti beige, parquet chiaro, lavabo a bacinella, top in laminato, porta doccia scorrevole, top nero, due lavabi e mobile bagno freestanding
Foto di una stanza da bagno con doccia di medie dimensioni con nessun'anta, ante in legno chiaro, doccia a filo pavimento, WC sospeso, piastrelle multicolore, piastrelle di cemento, pareti beige, parquet chiaro, lavabo a bacinella, top in laminato, porta doccia scorrevole, top nero, due lavabi e mobile bagno freestanding

Our clients wished for a larger, more spacious bathroom. We closed up a stairway and designed a new master bathroom with a large walk in shower, a free standing soaking tub and a vanity with plenty of storage. The wood framed mirrors, vertical shiplap and light marble pallet, give this space a warm, modern style.

Esempio di una stretta e lunga stanza da bagno per bambini design di medie dimensioni con ante a filo, ante verdi, vasca ad alcova, vasca/doccia, WC a due pezzi, piastrelle bianche, piastrelle diamantate, pareti bianche, pavimento in marmo, lavabo sottopiano, top in quarzo composito, pavimento grigio, porta doccia a battente, top bianco, due lavabi, mobile bagno incassato e boiserie

Dark stone, custom cherry cabinetry, misty forest wallpaper, and a luxurious soaker tub mix together to create this spectacular primary bathroom. These returning clients came to us with a vision to transform their builder-grade bathroom into a showpiece, inspired in part by the Japanese garden and forest surrounding their home. Our designer, Anna, incorporated several accessibility-friendly features into the bathroom design; a zero-clearance shower entrance, a tiled shower bench, stylish grab bars, and a wide ledge for transitioning into the soaking tub. Our master cabinet maker and finish carpenters collaborated to create the handmade tapered legs of the cherry cabinets, a custom mirror frame, and new wood trim.

This incredible design + build remodel completely transformed this from a builders basic master bath to a destination spa! Floating vanity with dressing area, large format tiles behind the luxurious bath, walk in curbless shower with linear drain. This bathroom is truly fit for relaxing in luxurious comfort.
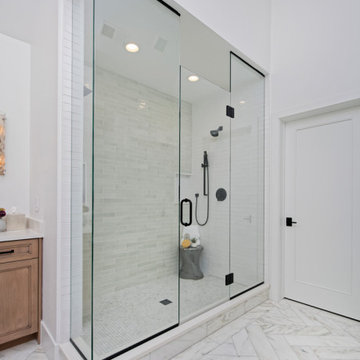
We were invited to participate in the 2019 Montecito Designer Showhouse for Montecito Life magazine. Our team designed the master suite including the master bedroom, bathroom, and connecting hallway. We gave both spaces a bohemian, natural, and sophisticated feel. The focal point of the master bedroom is the 6ft mirror hung on the wall next to the bed. It is a breathtaking design feature, and it makes the room feel larger. To make sure that the room feels completely bespoke, we worked with a local wood fabricator to make an accent wall out of angled wood pieces that were painted the same color as the surrounding room. This accent wall is right at the entrance to the master suite, so it sets the tone for a unique and gorgeous space. In the bathroom, we created an oasis by wrapping the entire space in tile and accenting it with bronze finishes in the mirrors and light fixtures.
---
Project designed by Montecito interior designer Margarita Bravo. She serves Montecito as well as surrounding areas such as Hope Ranch, Summerland, Santa Barbara, Isla Vista, Mission Canyon, Carpinteria, Goleta, Ojai, Los Olivos, and Solvang.
---
For more about MARGARITA BRAVO, click here: https://www.margaritabravo.com/
To learn more about this project, click here:
https://www.margaritabravo.com/portfolio/denver-showhouse-2019-modern-bohemian/
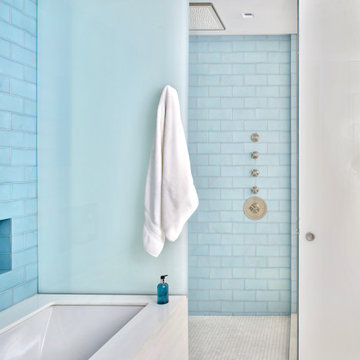
This home was created by combining two apartments on a penthouse floor in Greenwich Village. The finishes and design are bold and luxurious but still functional for a large family.
Stanze da Bagno - Foto e idee per arredare
7