Stanze da Bagno - Foto e idee per arredare
Filtra anche per:
Budget
Ordina per:Popolari oggi
81 - 100 di 158.899 foto
1 di 3

Esempio di una grande stanza da bagno padronale minimal con lavabo a bacinella, ante lisce, piastrelle beige, piastrelle a mosaico, pareti multicolore, top in superficie solida, ante in legno bruno, doccia ad angolo, WC a due pezzi, pavimento con piastrelle in ceramica, pavimento beige e porta doccia a battente

Normandy Designer Vince Weber was able to maximize the potential of the space by creating a corner walk in shower and angled tub with tub deck in this master suite. He was able to create the spa like aesthetic these homeowners had hoped for and a calming retreat, while keeping with the style of the home as well.
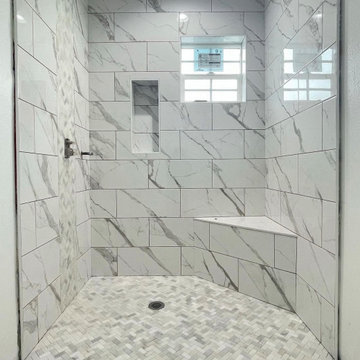
Foto di una stanza da bagno moderna di medie dimensioni con doccia a filo pavimento, piastrelle bianche, pareti bianche, pavimento con piastrelle a mosaico, pavimento bianco e panca da doccia
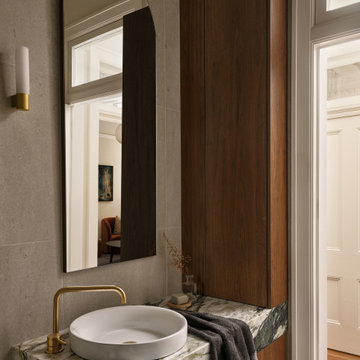
We featured the stunning marble by creating an extra deep vanity top and selecting brushed brass tapware and light fitting. The warm walnut timber tones bring warmth and harmony.

Spa day? Yes, please!
Idee per una stanza da bagno padronale mediterranea di medie dimensioni con ante con riquadro incassato, ante in legno scuro, doccia ad angolo, WC monopezzo, piastrelle bianche, piastrelle in gres porcellanato, pareti bianche, pavimento con piastrelle in ceramica, lavabo da incasso, top in marmo, pavimento multicolore, porta doccia a battente, top bianco, toilette, un lavabo e mobile bagno incassato
Idee per una stanza da bagno padronale mediterranea di medie dimensioni con ante con riquadro incassato, ante in legno scuro, doccia ad angolo, WC monopezzo, piastrelle bianche, piastrelle in gres porcellanato, pareti bianche, pavimento con piastrelle in ceramica, lavabo da incasso, top in marmo, pavimento multicolore, porta doccia a battente, top bianco, toilette, un lavabo e mobile bagno incassato

Masterpiece Retreat: The Master Bathroom
The master bathroom embodies the epitome of tranquility. Luxe gold fixtures complement the double vanity mirrors, trimmed in a warm Gilded" finish, their elongated rectangular shapes softened by rounded edges. The vanity, painted in a “Slate" hue, offers ample storage and features two undermount sinks atop a Polarstone Pure Opal countertop. Materika sand matte floor tiles provide a soothing foundation, while Dolomite shower walls and a Starphire glass half shower door create a seamless, light-filled space.
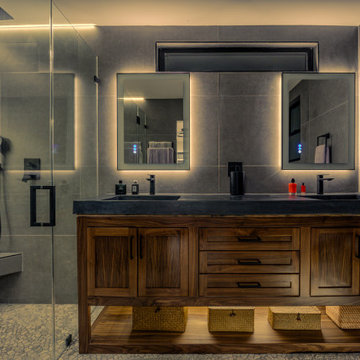
Complete design and remodeling of an old 1960s house in fountain valley CA.
We updated the old fashion house with a new floor plan, a 260 sqft addition in the living room, and modern design for the interior and exterior.
The project includes a 260 sqft addition, new kitchen, bathrooms, floors, windows, new electrical and plumbing, custom cabinets and closets, 15 ft sliding door, wood sidings, stucco, and many more details.

Idee per una stanza da bagno padronale minimal di medie dimensioni con ante a filo, ante grigie, vasca ad angolo, vasca/doccia, WC monopezzo, piastrelle beige, piastrelle in gres porcellanato, pavimento in gres porcellanato, lavabo sottopiano, top in quarzo composito, pavimento bianco, doccia aperta, top bianco, un lavabo e mobile bagno sospeso
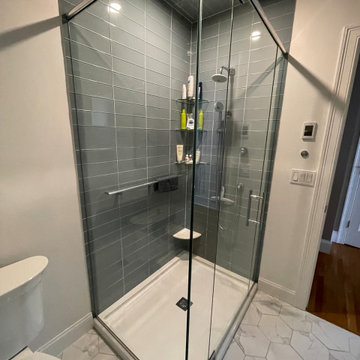
Beautiful blue glass tile shower
Foto di una piccola stanza da bagno con doccia contemporanea con ante con bugna sagomata, ante bianche, doccia ad angolo, WC a due pezzi, piastrelle blu, piastrelle di vetro, pareti bianche, pavimento in gres porcellanato, lavabo sottopiano, top in quarzo composito, pavimento grigio, porta doccia a battente, top bianco, un lavabo e mobile bagno freestanding
Foto di una piccola stanza da bagno con doccia contemporanea con ante con bugna sagomata, ante bianche, doccia ad angolo, WC a due pezzi, piastrelle blu, piastrelle di vetro, pareti bianche, pavimento in gres porcellanato, lavabo sottopiano, top in quarzo composito, pavimento grigio, porta doccia a battente, top bianco, un lavabo e mobile bagno freestanding
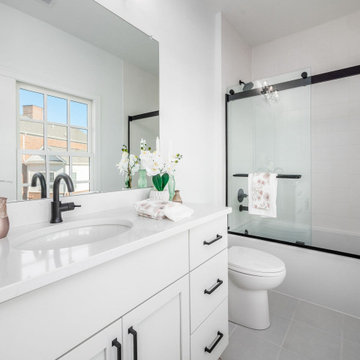
Foto di una grande stanza da bagno con doccia tradizionale con ante in stile shaker, ante in legno chiaro, vasca da incasso, vasca/doccia, WC monopezzo, piastrelle bianche, piastrelle in ceramica, pareti bianche, pavimento in gres porcellanato, lavabo sottopiano, top in superficie solida, pavimento bianco, porta doccia a battente, top beige, un lavabo e mobile bagno incassato

For this bathroom we took a simple footprint and added some excitement. We did this by custom building a vanity with wood texture and stain, used tiles that mimic the sea and shells but installing tile with gradient tones, texture and movement. The floor tile continues into the shower to expand the room footprint visually.

Immagine di una stanza da bagno padronale chic di medie dimensioni con ante a filo, ante bianche, vasca freestanding, doccia doppia, WC monopezzo, piastrelle blu, piastrelle in ceramica, pareti bianche, pavimento con piastrelle in ceramica, lavabo sottopiano, top in quarzo composito, pavimento grigio, porta doccia a battente, top bianco, panca da doccia, un lavabo, mobile bagno incassato e boiserie

Designer: Rochelle McAvin
Photographer: Karen Palmer
Welcome to our stunning mid-century kitchen and bath makeover, designed with function and color. This home renovation seamlessly combines the timeless charm of mid-century modern aesthetics with the practicality and functionality required by a busy family. Step into a home where classic meets contemporary and every detail has been carefully curated to enhance both style and convenience.
Kitchen Transformation:
The heart of the home has been revitalized with a fresh, open-concept design.
Sleek Cabinetry: Crisp, clean lines dominate the kitchen's custom-made cabinets, offering ample storage space while maintaining cozy vibes. Rich, warm wood tones complement the overall aesthetic.
Quartz Countertops: Durable and visually stunning, the quartz countertops bring a touch of luxury to the space. They provide ample room for food preparation and family gatherings.
Statement Lighting: 2 central pendant light fixtures, inspired by mid-century design, illuminates the kitchen with a warm, inviting glow.
Bath Oasis:
Our mid-century bath makeover offers a tranquil retreat for the primary suite. It combines retro-inspired design elements with contemporary comforts.
Patterned Tiles: Vibrant, geometric floor tiles create a playful yet sophisticated atmosphere. The black and white motif exudes mid-century charm and timeless elegance.
Floating Vanity: A sleek, vanity with clean lines maximizes floor space and provides ample storage for toiletries and linens.
Frameless Glass Shower: The bath features a modern, frameless glass shower enclosure, offering a spa-like experience for relaxation and rejuvenation.
Natural Light: Large windows in the bathroom allow natural light to flood the space, creating a bright and airy atmosphere.
Storage Solutions: Thoughtful storage solutions, including built-in niches and shelving, keep the bathroom organized and clutter-free.
This mid-century kitchen and bath makeover is the perfect blend of style and functionality, designed to accommodate the needs of a young family. It celebrates the iconic design of the mid-century era while embracing the modern conveniences that make daily life a breeze.

Das Highlight des kleine Familienbades ist die begehbare Dusche. Der kleine Raum wurde mit einer großen Spiegelfläche an einer Wandseite erweitert und durch den Einsatz von Lichtquellen atmosphärisch aufgewertet. Schwarze, moderne Details stehen im Kontrast zu natürlichen Materialien.
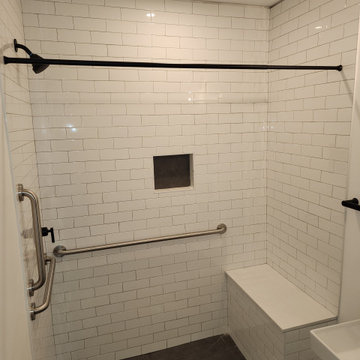
ADA Compliant Bathroom with Curb less Shower and Bench Seat in Unit #1 of Multi-Unit Building
Esempio di una stanza da bagno padronale moderna di medie dimensioni con doccia a filo pavimento, pareti bianche, lavabo a colonna, doccia con tenda e un lavabo
Esempio di una stanza da bagno padronale moderna di medie dimensioni con doccia a filo pavimento, pareti bianche, lavabo a colonna, doccia con tenda e un lavabo
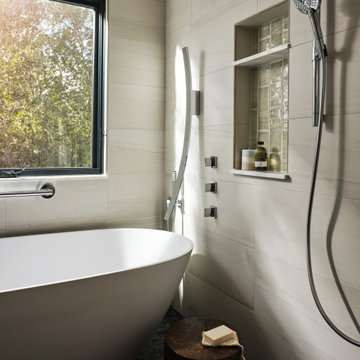
Wet room design - freestanding tub and shower. Custom tub filler.
Esempio di una piccola stanza da bagno rustica con ante con riquadro incassato, ante in legno bruno, vasca freestanding, doccia a filo pavimento, bidè, piastrelle beige, piastrelle in gres porcellanato, pareti bianche, pavimento in gres porcellanato, lavabo sottopiano, top in marmo, pavimento nero, porta doccia a battente, top bianco, nicchia, due lavabi e mobile bagno incassato
Esempio di una piccola stanza da bagno rustica con ante con riquadro incassato, ante in legno bruno, vasca freestanding, doccia a filo pavimento, bidè, piastrelle beige, piastrelle in gres porcellanato, pareti bianche, pavimento in gres porcellanato, lavabo sottopiano, top in marmo, pavimento nero, porta doccia a battente, top bianco, nicchia, due lavabi e mobile bagno incassato

The LED mirror has a stylish appearance, functional illumination and energy efficiency.
The clean simple lines of the open vanity has easily accessible storage.
The solid surface top is seamless with a fully integrated sink.
The 12 x 18 wall tile creates a subtle tactile geometry and a contrast to the color, texture and pattern of the black 4 x 8 accent tile, both in harmony with the matte floor tile.

1/2 bath conversion to full bath
Immagine di una piccola stanza da bagno moderna con ante in legno chiaro, doccia ad angolo, WC monopezzo, piastrelle blu, piastrelle in gres porcellanato, pavimento in gres porcellanato, lavabo da incasso, top in marmo, pavimento beige, porta doccia a battente, top bianco, nicchia, un lavabo e mobile bagno sospeso
Immagine di una piccola stanza da bagno moderna con ante in legno chiaro, doccia ad angolo, WC monopezzo, piastrelle blu, piastrelle in gres porcellanato, pavimento in gres porcellanato, lavabo da incasso, top in marmo, pavimento beige, porta doccia a battente, top bianco, nicchia, un lavabo e mobile bagno sospeso
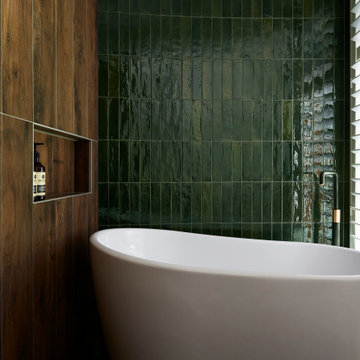
Idee per una stanza da bagno etnica di medie dimensioni con ante lisce, ante in legno scuro, vasca giapponese, doccia aperta, piastrelle in ceramica, pavimento con piastrelle in ceramica, top in quarzo composito, top nero, un lavabo e mobile bagno sospeso
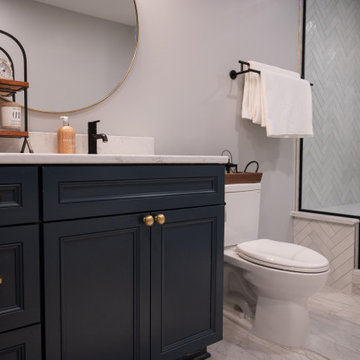
Idee per una grande stanza da bagno padronale con ante lisce, ante blu, vasca freestanding, doccia alcova, WC a due pezzi, piastrelle bianche, lavabo sottopiano, top in quarzite, porta doccia a battente, top bianco, un lavabo e mobile bagno freestanding
Stanze da Bagno - Foto e idee per arredare
5