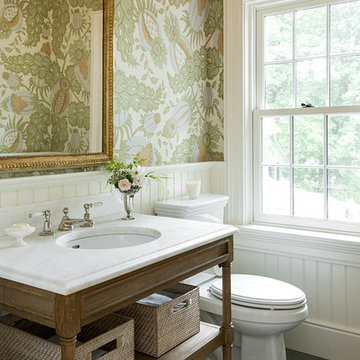Stanze da Bagno - Foto e idee per arredare
Filtra anche per:
Budget
Ordina per:Popolari oggi
1 - 20 di 657 foto

Idee per una grande stanza da bagno padronale classica con ante blu, doccia alcova, pareti grigie, pavimento in gres porcellanato, lavabo sottopiano, pavimento grigio, porta doccia a battente, top bianco e ante a filo

Foto di una stanza da bagno con doccia stile americano di medie dimensioni con doccia aperta, WC monopezzo, piastrelle bianche, pareti bianche, pavimento con piastrelle a mosaico, lavabo a colonna, lastra di pietra, doccia con tenda, pavimento multicolore e nessun'anta

Cal Mitchner Photography
Esempio di una stanza da bagno country con lavabo sottopiano, ante in legno scuro, pareti verdi, pavimento in legno massello medio, WC a due pezzi e ante lisce
Esempio di una stanza da bagno country con lavabo sottopiano, ante in legno scuro, pareti verdi, pavimento in legno massello medio, WC a due pezzi e ante lisce
Trova il professionista locale adatto per il tuo progetto
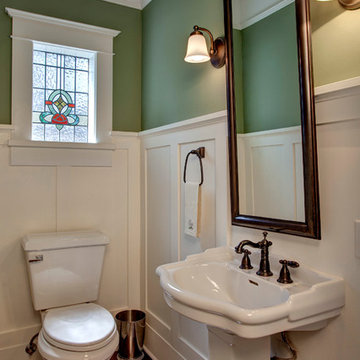
This stained glass window was not original to the space. It was removed from a different house just before it was going to be torn down and installed in this house. It does a perfect job of letting light in with privacy.
Photographer: John Wilbanks
Interior Designer: Kathryn Tegreene Interior Design
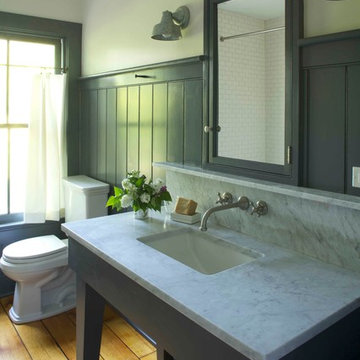
One of the bathrooms, with a custom vanity designed to look like a farm work table, and a marble top. Painted wide bead board and recessed wood framed medicine cabinet with industrial galvanized steel lights complete the aesthetic. Original wide board wood floors were restored.
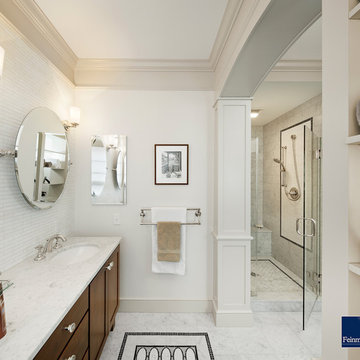
A growing family and the need for more space brought the homeowners of this Arlington home to Feinmann Design|Build. As was common with Victorian homes, a shared bathroom was located centrally on the second floor. Professionals with a young and growing family, our clients had reached a point where they recognized the need for a Master Bathroom for themselves and a more practical family bath for the children. The design challenge for our team was how to find a way to create both a Master Bath and a Family Bath out of the existing Family Bath, Master Bath and adjacent closet. The solution had to consider how to shrink the Family Bath as small as possible, to allow for more room in the master bath, without compromising functionality. Furthermore, the team needed to create a space that had the sensibility and sophistication to match the contemporary Master Suite with the limited space remaining.
Working with the homes original floor plans from 1886, our skilled design team reconfigured the space to achieve the desired solution. The Master Bath design included cabinetry and arched doorways that create the sense of separate and distinct rooms for the toilet, shower and sink area, while maintaining openness to create the feeling of a larger space. The sink cabinetry was designed as a free-standing furniture piece which also enhances the sense of openness and larger scale.
In the new Family Bath, painted walls and woodwork keep the space bright while the Anne Sacks marble mosaic tile pattern referenced throughout creates a continuity of color, form, and scale. Design elements such as the vanity and the mirrors give a more contemporary twist to the period style of these elements of the otherwise small basic box-shaped room thus contributing to the visual interest of the space.
Photos by John Horner

Emily Followill
Ispirazione per una stanza da bagno stile rurale con ante in legno scuro, pareti grigie, pavimento in legno massello medio, lavabo sottopiano, pavimento marrone, top grigio e ante in stile shaker
Ispirazione per una stanza da bagno stile rurale con ante in legno scuro, pareti grigie, pavimento in legno massello medio, lavabo sottopiano, pavimento marrone, top grigio e ante in stile shaker
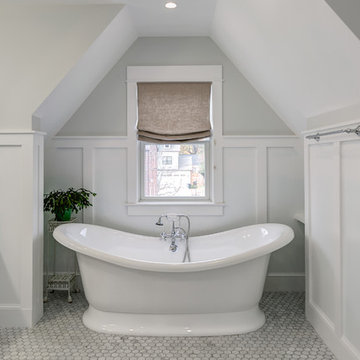
Ispirazione per una stanza da bagno padronale tradizionale di medie dimensioni con ante in stile shaker, ante bianche, pareti bianche, top in marmo, vasca freestanding e pavimento con piastrelle a mosaico
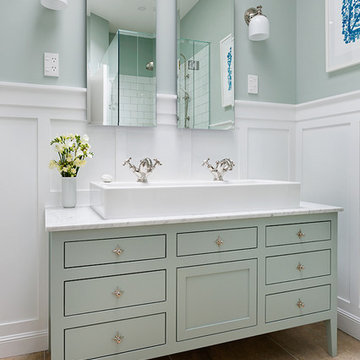
A Mt Eden villa restoration by Susan Templer Interiors, featuring custom cabinetry and Perrin & Rowe tapware.
Immagine di una stanza da bagno classica con ante lisce, ante verdi, pareti verdi e lavabo rettangolare
Immagine di una stanza da bagno classica con ante lisce, ante verdi, pareti verdi e lavabo rettangolare
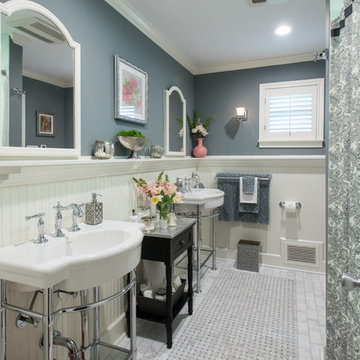
MASTER BATH- Interior Design and Styling by Dona Rosene Interiors.
Photography by Michael Hunter.
Ispirazione per una stanza da bagno padronale classica di medie dimensioni con lavabo a consolle, vasca ad alcova, vasca/doccia, piastrelle bianche, pareti grigie, pavimento in marmo e doccia con tenda
Ispirazione per una stanza da bagno padronale classica di medie dimensioni con lavabo a consolle, vasca ad alcova, vasca/doccia, piastrelle bianche, pareti grigie, pavimento in marmo e doccia con tenda
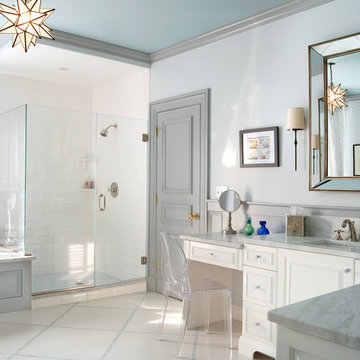
Peter Rymwid
Immagine di una stanza da bagno padronale classica di medie dimensioni con lavabo sottopiano, ante bianche, vasca da incasso, doccia ad angolo, piastrelle bianche, piastrelle diamantate, pareti grigie, ante a filo, pavimento in gres porcellanato, pavimento beige, porta doccia a battente, bidè e top in marmo
Immagine di una stanza da bagno padronale classica di medie dimensioni con lavabo sottopiano, ante bianche, vasca da incasso, doccia ad angolo, piastrelle bianche, piastrelle diamantate, pareti grigie, ante a filo, pavimento in gres porcellanato, pavimento beige, porta doccia a battente, bidè e top in marmo

The traditional style of this bathroom is updated with the use of a clean, fresh colour palette. The soft green blue of the cabinets and walls are a perfect compliment to the bright white panelling and fixtures. And with a single sink that is wide enough for two, this small space offers maximum practicality.
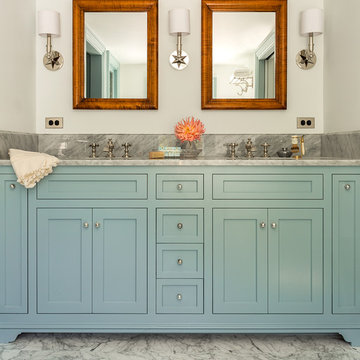
Idee per una stanza da bagno padronale tradizionale con lavabo sottopiano, ante in stile shaker, ante blu, top in marmo, pareti bianche, pavimento in marmo e top grigio
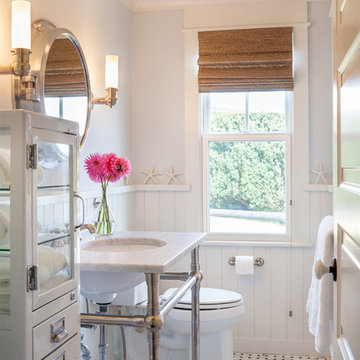
Warren Jagger Photography
Ispirazione per una stanza da bagno costiera con lavabo a consolle, ante bianche e pareti bianche
Ispirazione per una stanza da bagno costiera con lavabo a consolle, ante bianche e pareti bianche
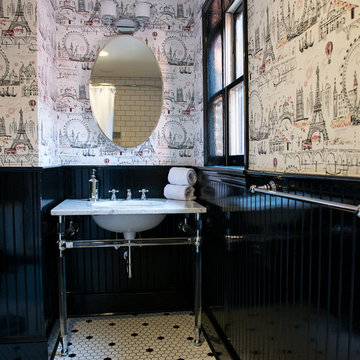
Kathy Ma, Studio By Mak http://www.studiobymak.com/#/special/splash/studio-by-mak/

Interior Design and photo from Lawler Design Studio, Hattiesburg, MS and Winter Park, FL; Suzanna Lawler-Boney, ASID, NCIDQ.
Esempio di una grande stanza da bagno padronale tradizionale con lavabo da incasso, ante bianche, vasca con piedi a zampa di leone, doccia ad angolo, piastrelle nere, piastrelle bianche, piastrelle in ceramica, pareti multicolore, pavimento con piastrelle in ceramica e top in legno
Esempio di una grande stanza da bagno padronale tradizionale con lavabo da incasso, ante bianche, vasca con piedi a zampa di leone, doccia ad angolo, piastrelle nere, piastrelle bianche, piastrelle in ceramica, pareti multicolore, pavimento con piastrelle in ceramica e top in legno
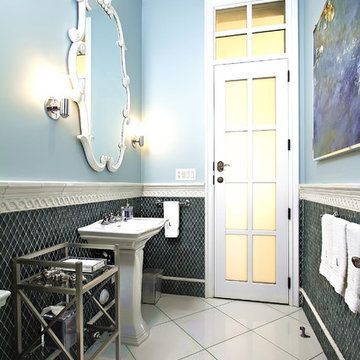
Immagine di una stanza da bagno tradizionale con lavabo a colonna, piastrelle blu e piastrelle a mosaico
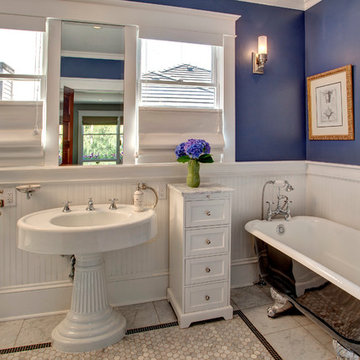
This home may be 100 years old, but the sink is older. It was purchased and coated with a new coat of porcelain and the faucets modified for today's use.
Photographer: John Wilbanks
Interior Designer: Kathryn Tegreene Interior Design
Stanze da Bagno - Foto e idee per arredare
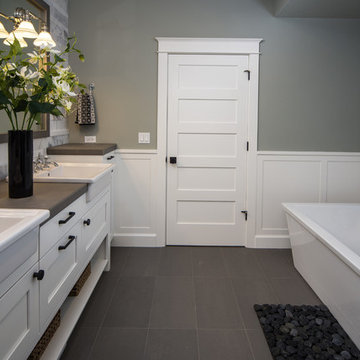
Photo Credit: Ross Chandler
Immagine di una stanza da bagno minimal con vasca freestanding e pareti grigie
Immagine di una stanza da bagno minimal con vasca freestanding e pareti grigie
1
