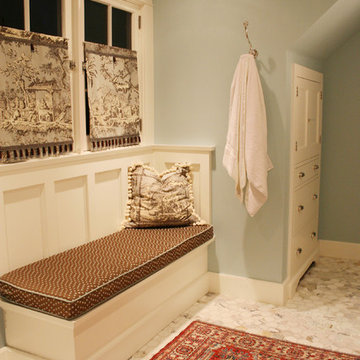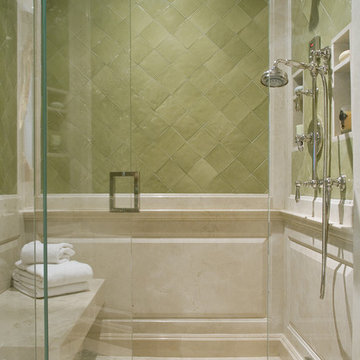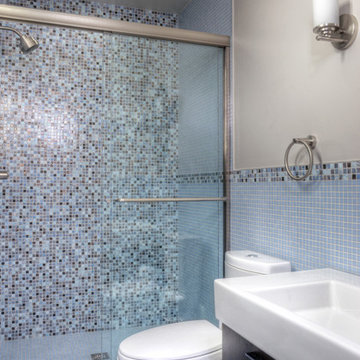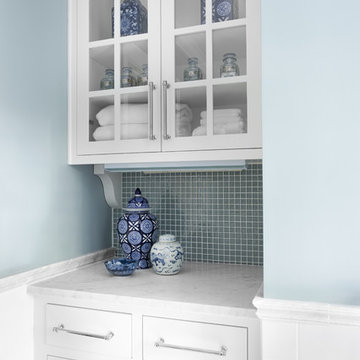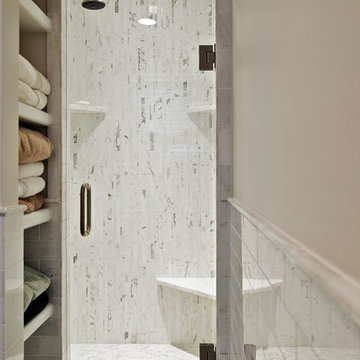Stanze da Bagno con piastrelle a mosaico - Foto e idee per arredare
Filtra anche per:
Budget
Ordina per:Popolari oggi
1 - 20 di 63 foto
1 di 3
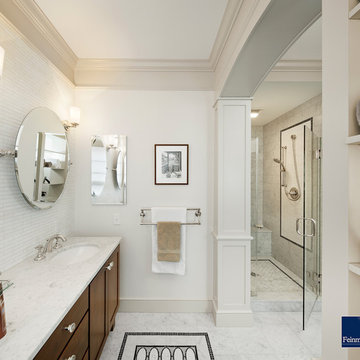
A growing family and the need for more space brought the homeowners of this Arlington home to Feinmann Design|Build. As was common with Victorian homes, a shared bathroom was located centrally on the second floor. Professionals with a young and growing family, our clients had reached a point where they recognized the need for a Master Bathroom for themselves and a more practical family bath for the children. The design challenge for our team was how to find a way to create both a Master Bath and a Family Bath out of the existing Family Bath, Master Bath and adjacent closet. The solution had to consider how to shrink the Family Bath as small as possible, to allow for more room in the master bath, without compromising functionality. Furthermore, the team needed to create a space that had the sensibility and sophistication to match the contemporary Master Suite with the limited space remaining.
Working with the homes original floor plans from 1886, our skilled design team reconfigured the space to achieve the desired solution. The Master Bath design included cabinetry and arched doorways that create the sense of separate and distinct rooms for the toilet, shower and sink area, while maintaining openness to create the feeling of a larger space. The sink cabinetry was designed as a free-standing furniture piece which also enhances the sense of openness and larger scale.
In the new Family Bath, painted walls and woodwork keep the space bright while the Anne Sacks marble mosaic tile pattern referenced throughout creates a continuity of color, form, and scale. Design elements such as the vanity and the mirrors give a more contemporary twist to the period style of these elements of the otherwise small basic box-shaped room thus contributing to the visual interest of the space.
Photos by John Horner
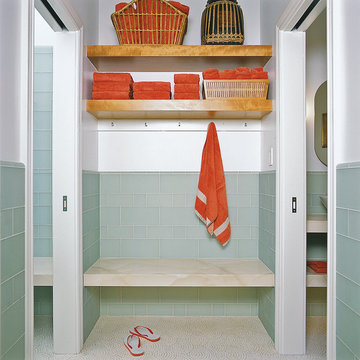
Photographer: Margot Hartford, Sunset Books & Magazine
Immagine di una stanza da bagno design con piastrelle a mosaico e pavimento con piastrelle a mosaico
Immagine di una stanza da bagno design con piastrelle a mosaico e pavimento con piastrelle a mosaico

Normandy Designer Vince Weber was able to maximize the potential of the space by creating a corner walk in shower and angled tub with tub deck in this master suite. He was able to create the spa like aesthetic these homeowners had hoped for and a calming retreat, while keeping with the style of the home as well.
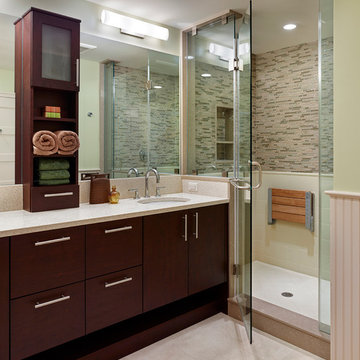
Combining two smaller bedrooms, we carved out space for a new master suite in this whole-house renovation. The master bath has a long double vanity, a roomy shower, and plenty of storage. Tiles are glass mosaic, ceramic, and travertine; the counter is Caesarstone. Folding shower bench is by Moen. Photo: Jeffrey Totaro
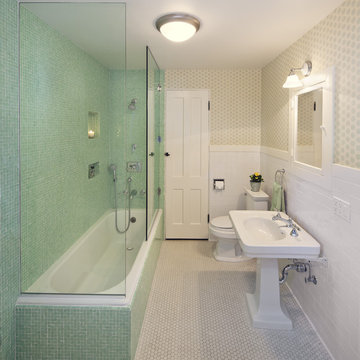
Wonderful handmade tile and block print wallpaper
Idee per una stanza da bagno tradizionale con piastrelle a mosaico e lavabo a colonna
Idee per una stanza da bagno tradizionale con piastrelle a mosaico e lavabo a colonna
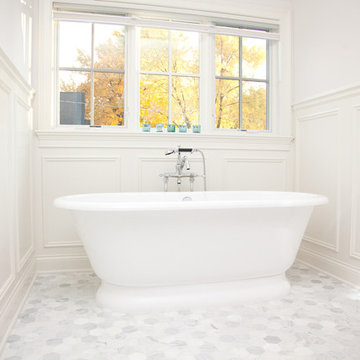
Idee per una stanza da bagno tradizionale con vasca freestanding, piastrelle a mosaico e pavimento in marmo
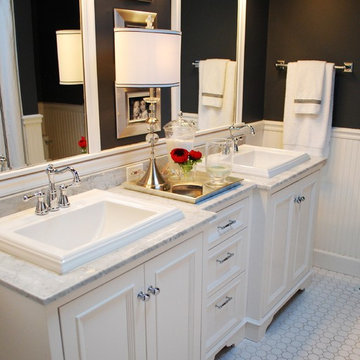
This is my girls' bathroom. I love the dark charcoal walls with all the bright white. The floor tiles were inexpensive stock tiles from one of the big box home improvement stores, and the cabinet was designed by me and built by my carpenter.
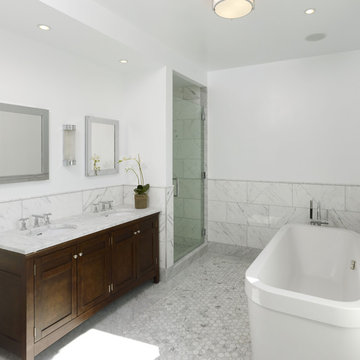
Master Bathroom,
Carrera marble floors- inset hexagon
Carrera walls 12" x 24"
Immagine di una stanza da bagno padronale contemporanea di medie dimensioni con vasca freestanding, ante in legno bruno, WC a due pezzi, pistrelle in bianco e nero, piastrelle a mosaico, pareti bianche, pavimento in marmo, lavabo sottopiano, top in marmo, ante in stile shaker, doccia alcova, pavimento grigio e porta doccia a battente
Immagine di una stanza da bagno padronale contemporanea di medie dimensioni con vasca freestanding, ante in legno bruno, WC a due pezzi, pistrelle in bianco e nero, piastrelle a mosaico, pareti bianche, pavimento in marmo, lavabo sottopiano, top in marmo, ante in stile shaker, doccia alcova, pavimento grigio e porta doccia a battente
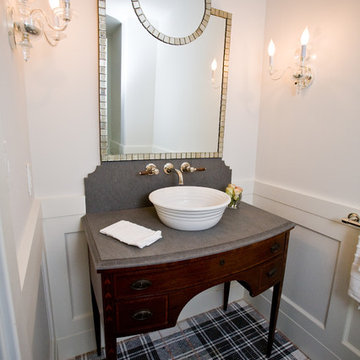
Custom marble mosaic floor, antique vanity with custom countertop and backsplash and lighting available through Andrea May Hunter/Gatherer. Bauman Photographers, Bronson Pate.

© Paul Finkel Photography
Immagine di una grande stanza da bagno padronale tradizionale con piastrelle a mosaico, lavabo a colonna, piastrelle bianche, pareti gialle e pavimento con piastrelle a mosaico
Immagine di una grande stanza da bagno padronale tradizionale con piastrelle a mosaico, lavabo a colonna, piastrelle bianche, pareti gialle e pavimento con piastrelle a mosaico
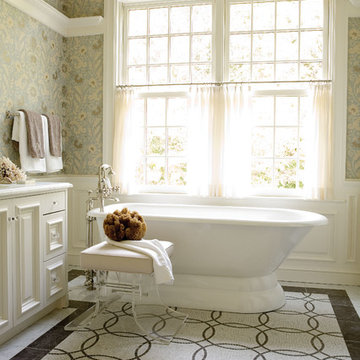
Photography by Ken Stable
Immagine di una grande stanza da bagno padronale tradizionale con vasca freestanding, pareti multicolore, ante bianche, top in marmo, piastrelle multicolore, piastrelle a mosaico, pavimento con piastrelle a mosaico e ante con bugna sagomata
Immagine di una grande stanza da bagno padronale tradizionale con vasca freestanding, pareti multicolore, ante bianche, top in marmo, piastrelle multicolore, piastrelle a mosaico, pavimento con piastrelle a mosaico e ante con bugna sagomata
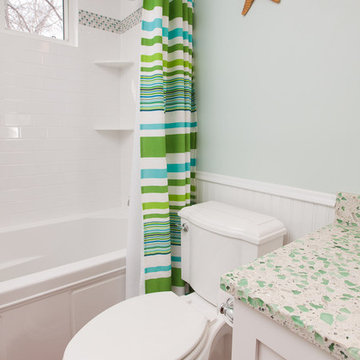
Designed by Interior Designer Elizabeth Bland
The owners of this home near Lake Minnetonka had not one, but two very dated baths. Because the spaces were adjacent to each other and shared a plumbing wall, a remodel of both was in order. In the dark kids bath (which was also used for guests), a window was added and the baby blue tub and surround was replaced with a new (white) model. The homeowner loved the seaside vibe of the design concept, which was based on the homes proximity to the lake. Tile that mimics wood was selected for the floor along with a classic subway and glass & stone mosaic accent in the shower. A custom vanity was designed and topped with a recycled glass countertop that complements the rest of the color palette. Wood wainscoting, blue wall paint, and nautical accessories finished off the design concept. Although the completed bath is still blue, it is bright, updated and the clients (and kids) love it!
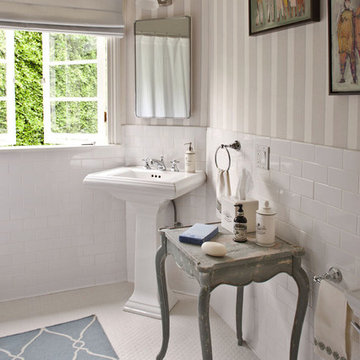
Esempio di una stanza da bagno tradizionale con piastrelle a mosaico e lavabo a colonna
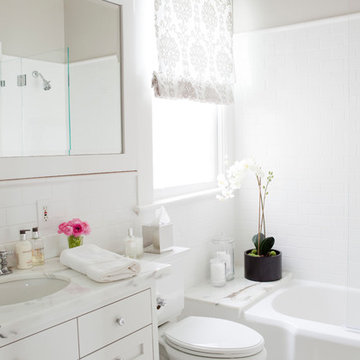
Nicole Hill Gerulat
Ispirazione per una stanza da bagno tradizionale con piastrelle a mosaico
Ispirazione per una stanza da bagno tradizionale con piastrelle a mosaico
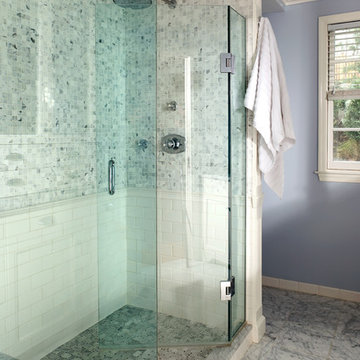
An open plan within a traditional framework was the Owner’s goal - for ease of entertaining, for working at home, or for just hanging out as a family. We pushed out to the side, eliminating a useless appendage, to expand the dining room and to create a new family room. Large openings connect rooms as well as the garden, while allowing spacial definition. Additional renovations included updating the kitchen and master bath, as well as creating a formal office paneled in stained cherry wood.
Photographs © Stacy Zarin-Goldberg
Stanze da Bagno con piastrelle a mosaico - Foto e idee per arredare
1
