Stanze da Bagno grandi - Foto e idee per arredare
Filtra anche per:
Budget
Ordina per:Popolari oggi
1 - 20 di 46 foto
1 di 3
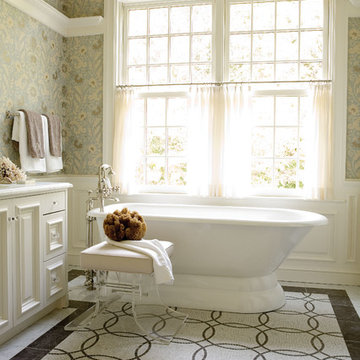
Photography by Ken Stable
Immagine di una grande stanza da bagno padronale tradizionale con vasca freestanding, pareti multicolore, ante bianche, top in marmo, piastrelle multicolore, piastrelle a mosaico, pavimento con piastrelle a mosaico e ante con bugna sagomata
Immagine di una grande stanza da bagno padronale tradizionale con vasca freestanding, pareti multicolore, ante bianche, top in marmo, piastrelle multicolore, piastrelle a mosaico, pavimento con piastrelle a mosaico e ante con bugna sagomata
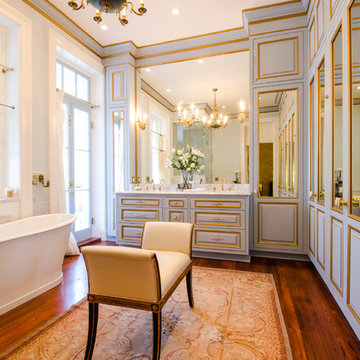
Foto di una grande stanza da bagno padronale classica con vasca freestanding, parquet scuro e ante con bugna sagomata
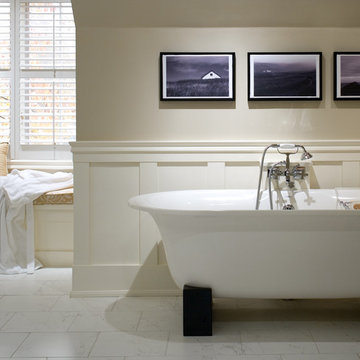
Brandon Barre
Foto di una grande stanza da bagno padronale tradizionale con vasca freestanding, piastrelle bianche, pareti beige e pavimento in gres porcellanato
Foto di una grande stanza da bagno padronale tradizionale con vasca freestanding, piastrelle bianche, pareti beige e pavimento in gres porcellanato

Esempio di una grande stanza da bagno padronale chic con lavabo a consolle, ante grigie, vasca sottopiano, doccia ad angolo, piastrelle bianche, piastrelle in gres porcellanato, pareti grigie, pavimento in marmo, top in marmo, pavimento grigio, porta doccia a battente e top grigio

Interior Design and photo from Lawler Design Studio, Hattiesburg, MS and Winter Park, FL; Suzanna Lawler-Boney, ASID, NCIDQ.
Esempio di una grande stanza da bagno padronale tradizionale con lavabo da incasso, ante bianche, vasca con piedi a zampa di leone, doccia ad angolo, piastrelle nere, piastrelle bianche, piastrelle in ceramica, pareti multicolore, pavimento con piastrelle in ceramica e top in legno
Esempio di una grande stanza da bagno padronale tradizionale con lavabo da incasso, ante bianche, vasca con piedi a zampa di leone, doccia ad angolo, piastrelle nere, piastrelle bianche, piastrelle in ceramica, pareti multicolore, pavimento con piastrelle in ceramica e top in legno

Bret Gum for Cottages and Bungalows
Immagine di una grande stanza da bagno padronale tradizionale con lavabo sottopiano, ante in stile shaker, ante in legno chiaro, top in marmo, doccia doppia, piastrelle blu, piastrelle in ceramica, pareti bianche, pavimento in pietra calcarea e pavimento beige
Immagine di una grande stanza da bagno padronale tradizionale con lavabo sottopiano, ante in stile shaker, ante in legno chiaro, top in marmo, doccia doppia, piastrelle blu, piastrelle in ceramica, pareti bianche, pavimento in pietra calcarea e pavimento beige
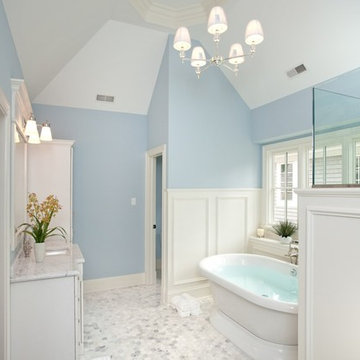
Foto di una grande stanza da bagno padronale tradizionale con vasca freestanding, ante con riquadro incassato, ante bianche, doccia ad angolo, pareti blu, pavimento con piastrelle a mosaico, lavabo sottopiano e top in marmo
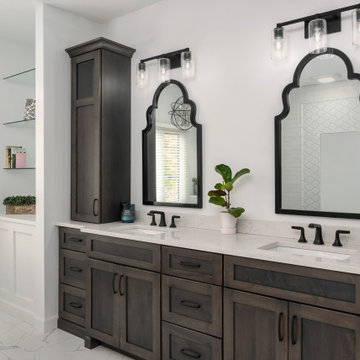
Ispirazione per una grande stanza da bagno padronale classica con ante in stile shaker, vasca freestanding, piastrelle bianche, piastrelle in ceramica, pareti bianche, pavimento in gres porcellanato, lavabo sottopiano, top in quarzo composito, pavimento bianco, top bianco e ante in legno bruno

Immagine di una grande stanza da bagno padronale tradizionale con ante beige, vasca freestanding, pareti bianche, lavabo sottopiano, pavimento multicolore, top grigio, doccia doppia, piastrelle bianche, piastrelle diamantate, pavimento in cementine, top in quarzo composito, porta doccia a battente, toilette, due lavabi, mobile bagno incassato, pareti in legno e ante lisce
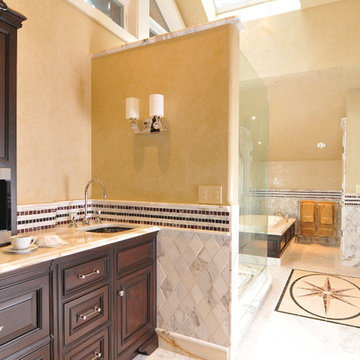
This 1980’s log home had wood everywhere, and by the time we got to the master bath remodel, the clients wanted a space without exposed wood, and something much more luxurious. After vacationing in Rome, the homeowners wanted a master suite inspired by "The Eternal City".
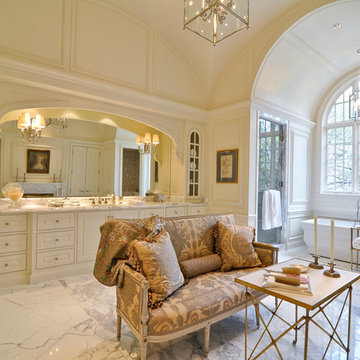
Esempio di una grande stanza da bagno padronale chic con ante con bugna sagomata, vasca freestanding, doccia alcova, pavimento in marmo, top in marmo, ante bianche, pareti bianche, lavabo sottopiano, piastrelle bianche, lastra di pietra, pavimento bianco e porta doccia a battente
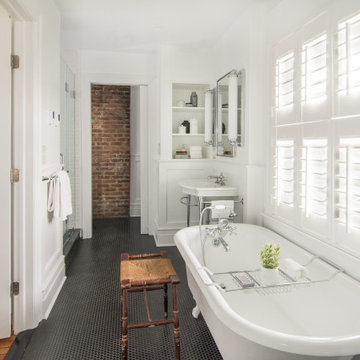
A bit of glam in this new master bath suite created with period clawfoot tub and pedestal sink and chrome light fixtures. Toilet compartment features original exposed brick. Ale Wood Design & Construction, In House Photography.
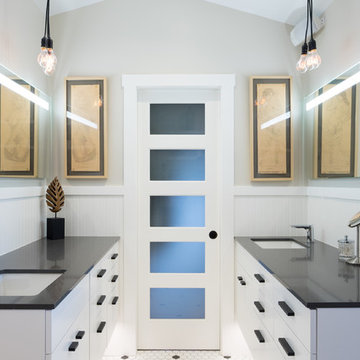
Situated on the west slope of Mt. Baker Ridge, this remodel takes a contemporary view on traditional elements to maximize space, lightness and spectacular views of downtown Seattle and Puget Sound. We were approached by Vertical Construction Group to help a client bring their 1906 craftsman into the 21st century. The original home had many redeeming qualities that were unfortunately compromised by an early 2000’s renovation. This left the new homeowners with awkward and unusable spaces. After studying numerous space plans and roofline modifications, we were able to create quality interior and exterior spaces that reflected our client’s needs and design sensibilities. The resulting master suite, living space, roof deck(s) and re-invented kitchen are great examples of a successful collaboration between homeowner and design and build teams.
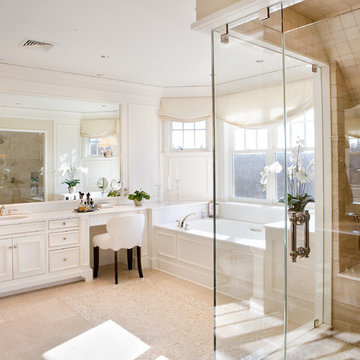
Idee per una grande stanza da bagno padronale chic con vasca sottopiano, doccia ad angolo, lavabo sottopiano e ante con riquadro incassato
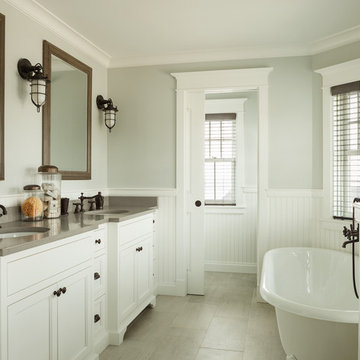
Trent Bell
Idee per una grande stanza da bagno padronale stile marino con lavabo sottopiano, ante con riquadro incassato, ante bianche, top in quarzo composito, vasca freestanding, piastrelle grigie, piastrelle in gres porcellanato, pavimento con piastrelle in ceramica e top grigio
Idee per una grande stanza da bagno padronale stile marino con lavabo sottopiano, ante con riquadro incassato, ante bianche, top in quarzo composito, vasca freestanding, piastrelle grigie, piastrelle in gres porcellanato, pavimento con piastrelle in ceramica e top grigio
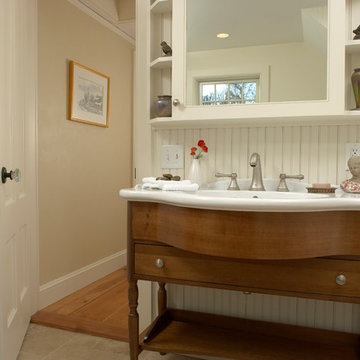
Immagine di una grande stanza da bagno padronale tradizionale con ante in legno scuro, vasca ad alcova, WC a due pezzi, piastrelle in pietra, pavimento con piastrelle in ceramica e ante lisce
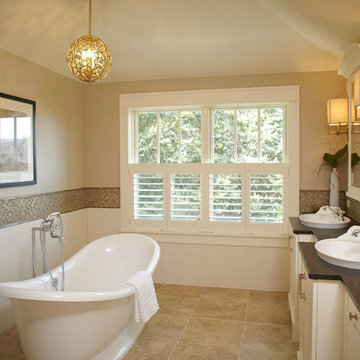
Ispirazione per una grande stanza da bagno padronale classica con lavabo da incasso, ante in stile shaker, ante bianche, vasca freestanding, piastrelle beige, pareti beige, pavimento in travertino, WC a due pezzi, piastrelle a mosaico, top in saponaria e pavimento beige
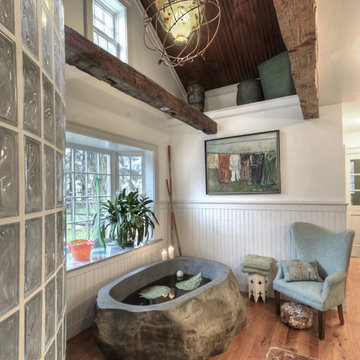
This project received the award for the 2010 CT Homebuilder's Association Best Bathroom Renovation. It features a 5500 pound solid boulder bathtub, radius Corning Glass block shower with two walls covered in book matched full slabs of marble, and reclaimed wide board rustic white oak floors installed over hydronic radiant heat in the concrete floor slab. This bathroom also incorporates a great deal of salvage and reclaimed materials including the 1800's piano legs which were used to create the vanity, an antique cherry corner cabinet was built into the wainscot paneling, chestnut barn timbers were added for effect and also serve as a channel to deliver water supply to the shower via a rain shower head and to the tub via a Kohler laminar flow tub filler. The entire addition was built with 2x8 wall framing and has been filled with full cavity open cell spray foam. The frost walls and floor slab were insulated with 2" R-10 EPS to provide a complete thermal break from the exterior climate. Radiant heat was poured into the floor slab and wraps the lower 3rd of the tub which is below the floor in order to keep the thermal mass hot. Marvin Ultimate double hung windows were used throughout. Another unusual detail is the Corten ceiling panels that were applied to the vaulted ceiling. Each Corten corrugated steel panel was propped up in a field and sprayed with a 50/50 solution of vinegar and hydrogen peroxide for approx. 4 weeks to accelerate the rust process until the desired effect was achieved. Then panels were then cleaned and coated with 4 coats of matte finish polyurethane to seal the finished product. The results are stunning and look incredible next to a hand made metal and blown glass chandelier.

Idee per una grande stanza da bagno padronale classica con ante blu, doccia alcova, pareti grigie, pavimento in gres porcellanato, lavabo sottopiano, pavimento grigio, porta doccia a battente, top bianco e ante a filo

This is a beautiful master bathroom and closet remodel. The free standing bathtub with chandelier is the focal point in the room. The shower is travertine subway tile with enough room for 2.
Stanze da Bagno grandi - Foto e idee per arredare
1