Stanze da Bagno eclettiche con doccia aperta - Foto e idee per arredare
Filtra anche per:
Budget
Ordina per:Popolari oggi
41 - 60 di 1.646 foto
1 di 3
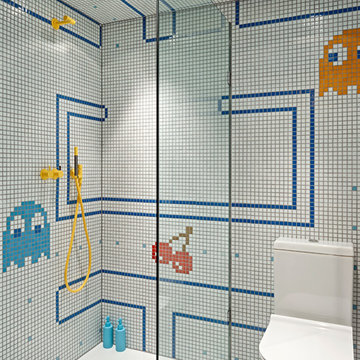
Nick Smith Photography
Foto di una stanza da bagno con doccia bohémian con doccia aperta, WC monopezzo, piastrelle multicolore, piastrelle a mosaico, pavimento con piastrelle a mosaico, doccia aperta, pareti multicolore e pavimento bianco
Foto di una stanza da bagno con doccia bohémian con doccia aperta, WC monopezzo, piastrelle multicolore, piastrelle a mosaico, pavimento con piastrelle a mosaico, doccia aperta, pareti multicolore e pavimento bianco
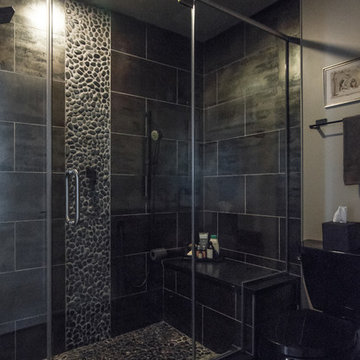
Peter Nilson Photography
Immagine di una piccola stanza da bagno con doccia boho chic con consolle stile comò, ante in legno bruno, doccia aperta, WC a due pezzi, piastrelle nere, piastrelle in gres porcellanato, pareti grigie, pavimento in gres porcellanato, lavabo sottopiano e top in superficie solida
Immagine di una piccola stanza da bagno con doccia boho chic con consolle stile comò, ante in legno bruno, doccia aperta, WC a due pezzi, piastrelle nere, piastrelle in gres porcellanato, pareti grigie, pavimento in gres porcellanato, lavabo sottopiano e top in superficie solida

Compact shower room with terrazzo tiles, builting storage, cement basin, black brassware mirrored cabinets
Immagine di una piccola stanza da bagno con doccia boho chic con ante a filo, ante arancioni, doccia aperta, WC sospeso, piastrelle grigie, piastrelle in ceramica, pareti grigie, pavimento alla veneziana, lavabo sospeso, top in cemento, pavimento arancione, porta doccia a battente, top arancione, un lavabo e mobile bagno sospeso
Immagine di una piccola stanza da bagno con doccia boho chic con ante a filo, ante arancioni, doccia aperta, WC sospeso, piastrelle grigie, piastrelle in ceramica, pareti grigie, pavimento alla veneziana, lavabo sospeso, top in cemento, pavimento arancione, porta doccia a battente, top arancione, un lavabo e mobile bagno sospeso
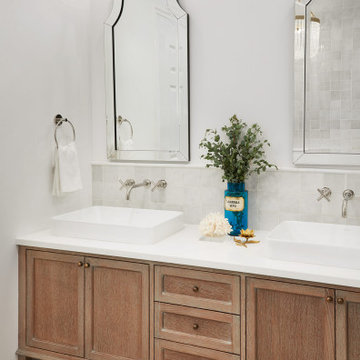
Complete renovation of a clients master bathroom. We opened up the layout to create a spa-like vibe. Designed a custom rift cut oak vanity, and incorporated a beaded chandelier and freestanding tub
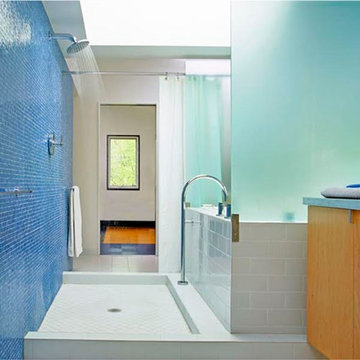
This home is designed around a ranch vernacular where the rooms are socially segregated by activity. Originally an outdated home in a fantastic neighborhood, the owners wanted to add space and hierarchy. Quiet on one side of the relocated entry, active on the other the home is able to create a blur of social spaces.
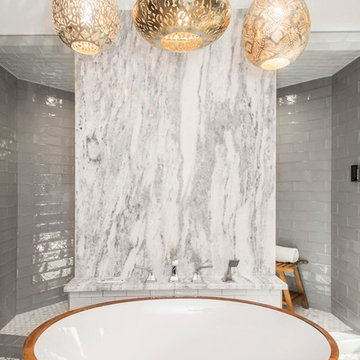
This once dated master suite is now a bright and eclectic space with influence from the homeowners travels abroad. We transformed their overly large bathroom with dysfunctional square footage into cohesive space meant for luxury. We created a large open, walk in shower adorned by a leathered stone slab. The new master closet is adorned with warmth from bird wallpaper and a robin's egg blue chest. We were able to create another bedroom from the excess space in the redesign. The frosted glass french doors, blue walls and special wall paper tie into the feel of the home. In the bathroom, the Bain Ultra freestanding tub below is the focal point of this new space. We mixed metals throughout the space that just work to add detail and unique touches throughout. Design by Hatfield Builders & Remodelers | Photography by Versatile Imaging
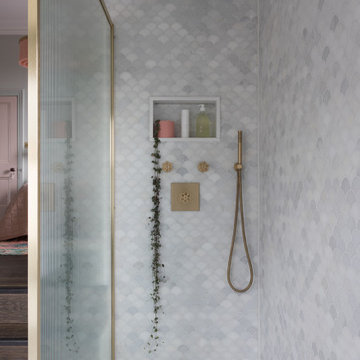
When the homeowners purchased this Victorian family home, this bathroom was originally a dressing room. With two beautiful large sash windows which have far-fetching views of the sea, it was immediately desired for a freestanding bath to be placed underneath the window so the views can be appreciated. This is truly a beautiful space that feels calm and collected when you walk in – the perfect antidote to the hustle and bustle of modern family life.
The bathroom is accessed from the main bedroom via a few steps. Honed marble hexagon tiles from Ca’Pietra adorn the floor and the Victoria + Albert Amiata freestanding bath with its organic curves and elegant proportions sits in front of the sash window for an elegant impact and view from the bedroom.
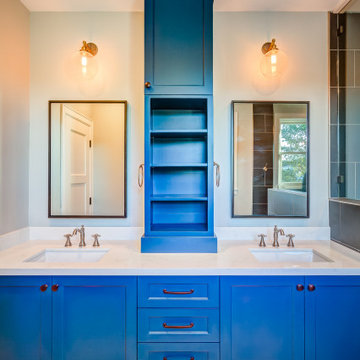
Master bath featuring dual sinks and a large walk-in shower
Foto di una piccola stanza da bagno padronale eclettica con ante in stile shaker, ante blu, doccia aperta, piastrelle grigie, piastrelle in gres porcellanato, top in quarzo composito, top bianco, due lavabi, mobile bagno incassato, WC monopezzo, pareti grigie, pavimento con piastrelle a mosaico, lavabo sottopiano, pavimento grigio, doccia aperta e panca da doccia
Foto di una piccola stanza da bagno padronale eclettica con ante in stile shaker, ante blu, doccia aperta, piastrelle grigie, piastrelle in gres porcellanato, top in quarzo composito, top bianco, due lavabi, mobile bagno incassato, WC monopezzo, pareti grigie, pavimento con piastrelle a mosaico, lavabo sottopiano, pavimento grigio, doccia aperta e panca da doccia
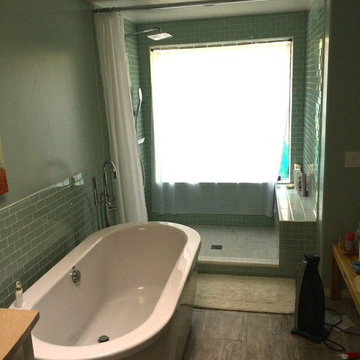
Idee per una stanza da bagno padronale eclettica di medie dimensioni con consolle stile comò, doccia aperta, lavabo sottopiano, ante bianche, vasca freestanding, WC monopezzo, piastrelle marroni, piastrelle in gres porcellanato, pareti verdi e pavimento in gres porcellanato
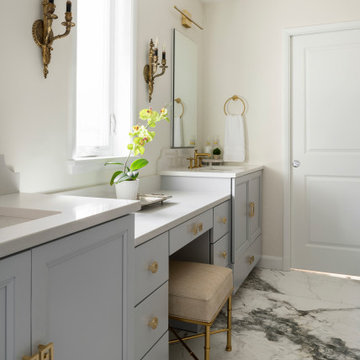
The primary bath features a custom double vanity centered with a seated make-up area. Quartz counters and oversized porcelain floor tile provide easy maintenance. Robern medicine cabinets add extra storage for essentials. The vanity has both drawers and doors for gobs of storage. Vintage sconces, original to the house were re-wired and LED linear sconces above the medicine cabinets provide a blending of vintage and new.
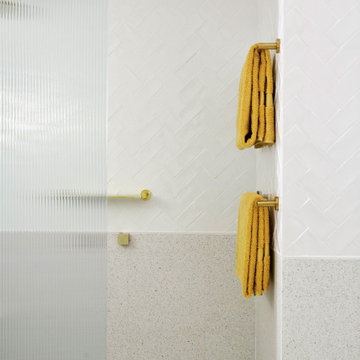
Immagine di una stanza da bagno per bambini eclettica di medie dimensioni con consolle stile comò, ante bianche, doccia aperta, WC a due pezzi, piastrelle bianche, piastrelle diamantate, pareti bianche, pavimento alla veneziana, lavabo a bacinella, top in quarzo composito, pavimento bianco, doccia aperta, top bianco, un lavabo, mobile bagno freestanding e pannellatura
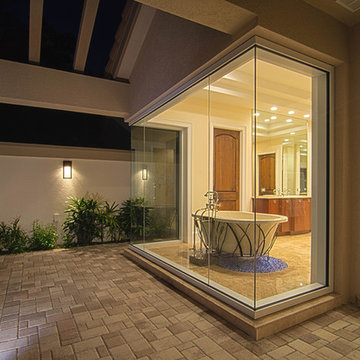
Esempio di una stanza da bagno padronale eclettica di medie dimensioni con ante lisce, ante in legno bruno, vasca freestanding, doccia aperta, piastrelle in pietra, pareti beige, pavimento in travertino, lavabo da incasso e top in granito
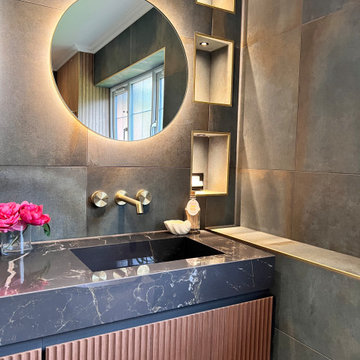
Project Description:
Step into the embrace of nature with our latest bathroom design, "Jungle Retreat." This expansive bathroom is a harmonious fusion of luxury, functionality, and natural elements inspired by the lush greenery of the jungle.
Bespoke His and Hers Black Marble Porcelain Basins:
The focal point of the space is a his & hers bespoke black marble porcelain basin atop a 160cm double drawer basin unit crafted in Italy. The real wood veneer with fluted detailing adds a touch of sophistication and organic charm to the design.
Brushed Brass Wall-Mounted Basin Mixers:
Wall-mounted basin mixers in brushed brass with scrolled detailing on the handles provide a luxurious touch, creating a visual link to the inspiration drawn from the jungle. The juxtaposition of black marble and brushed brass adds a layer of opulence.
Jungle and Nature Inspiration:
The design draws inspiration from the jungle and nature, incorporating greens, wood elements, and stone components. The overall palette reflects the serenity and vibrancy found in natural surroundings.
Spacious Walk-In Shower:
A generously sized walk-in shower is a centrepiece, featuring tiled flooring and a rain shower. The design includes niches for toiletry storage, ensuring a clutter-free environment and adding functionality to the space.
Floating Toilet and Basin Unit:
Both the toilet and basin unit float above the floor, contributing to the contemporary and open feel of the bathroom. This design choice enhances the sense of space and allows for easy maintenance.
Natural Light and Large Window:
A large window allows ample natural light to flood the space, creating a bright and airy atmosphere. The connection with the outdoors brings an additional layer of tranquillity to the design.
Concrete Pattern Tiles in Green Tone:
Wall and floor tiles feature a concrete pattern in a calming green tone, echoing the lush foliage of the jungle. This choice not only adds visual interest but also contributes to the overall theme of nature.
Linear Wood Feature Tile Panel:
A linear wood feature tile panel, offset behind the basin unit, creates a cohesive and matching look. This detail complements the fluted front of the basin unit, harmonizing with the overall design.
"Jungle Retreat" is a testament to the seamless integration of luxury and nature, where bespoke craftsmanship meets organic inspiration. This bathroom invites you to unwind in a space that transcends the ordinary, offering a tranquil retreat within the comforts of your home.
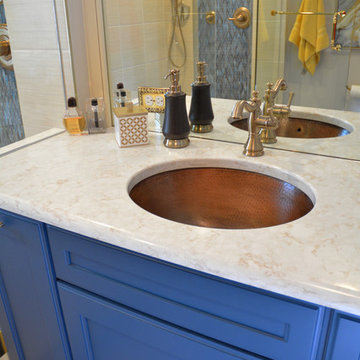
This eclectic bathroom design in East Lansing has a gorgeous Decora vanity cabinet with a custom blue finish that sets the tone for the space. The honey bronze Top Knobs hardware complements the cabinetry with a warm tone that also blends well with the two copper sinks and sink faucets. A light quartz countertop accents these features beautifully, and the entire design is pulled together by the wood look ceramic tile floor with a geometric pattern. A glass mosaic Olympia tile feature in the shower offers an eye catching focal point that highlights the brushed bronze shower fixtures.
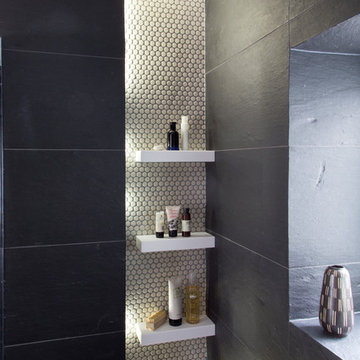
This small but perfectly formed shower enclosure has sufficient storage space for shower essentials.
Photo credit: David Giles
Ispirazione per una piccola stanza da bagno con doccia boho chic con doccia aperta, WC sospeso, piastrelle grigie, piastrelle in gres porcellanato, pareti grigie, pavimento in gres porcellanato, top in quarzo composito, doccia aperta, top bianco e un lavabo
Ispirazione per una piccola stanza da bagno con doccia boho chic con doccia aperta, WC sospeso, piastrelle grigie, piastrelle in gres porcellanato, pareti grigie, pavimento in gres porcellanato, top in quarzo composito, doccia aperta, top bianco e un lavabo
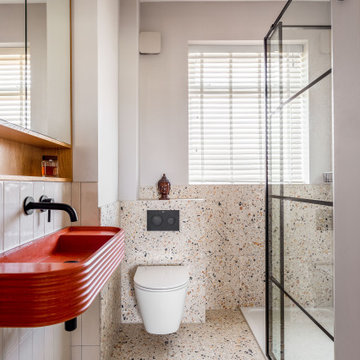
Compact shower room with terrazzo tiles, built-in storage, cement basin, black brassware mirrored cabinets
Ispirazione per una piccola stanza da bagno con doccia eclettica con ante a filo, ante arancioni, doccia aperta, WC sospeso, piastrelle grigie, piastrelle in ceramica, pareti grigie, pavimento alla veneziana, lavabo sospeso, top in cemento, pavimento arancione, porta doccia a battente, top arancione, un lavabo e mobile bagno sospeso
Ispirazione per una piccola stanza da bagno con doccia eclettica con ante a filo, ante arancioni, doccia aperta, WC sospeso, piastrelle grigie, piastrelle in ceramica, pareti grigie, pavimento alla veneziana, lavabo sospeso, top in cemento, pavimento arancione, porta doccia a battente, top arancione, un lavabo e mobile bagno sospeso
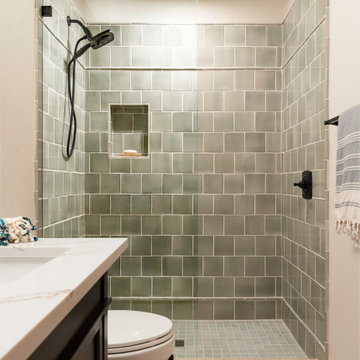
Hand glazed tile with quarter round, limestone floor.
Ispirazione per una stanza da bagno con doccia eclettica di medie dimensioni con ante in stile shaker, ante marroni, doccia aperta, WC monopezzo, piastrelle verdi, piastrelle in ceramica, pavimento in pietra calcarea, lavabo sottopiano, top in quarzo composito, pavimento beige, top bianco, un lavabo e mobile bagno freestanding
Ispirazione per una stanza da bagno con doccia eclettica di medie dimensioni con ante in stile shaker, ante marroni, doccia aperta, WC monopezzo, piastrelle verdi, piastrelle in ceramica, pavimento in pietra calcarea, lavabo sottopiano, top in quarzo composito, pavimento beige, top bianco, un lavabo e mobile bagno freestanding
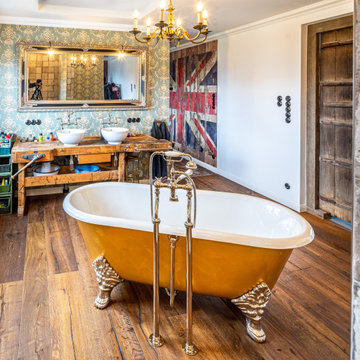
Die Leidenschaft ein Refugium zu schaffen, welches keinen Platz für Kompromisse bietet, ist dem Ergebnis eindeutig anzusehen. Dieses Badezimmer Konzept war stets ein reger Austausch von Ideen und das Erarbeiten von Detaillösungen, welches uns viel Spass gemacht hat. Für die tolle Teamarbeit und das absolut gelungene Loft Stil Badezimmer verleihen wir diesem Ambiente 5 Traditional Stars ;-)
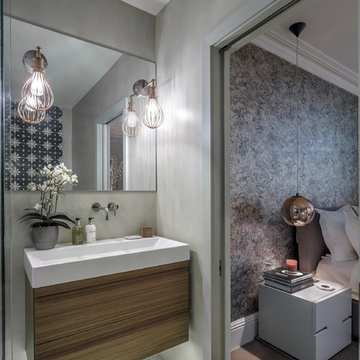
Simon Maxwell
Idee per una stanza da bagno padronale boho chic di medie dimensioni con ante lisce, ante in legno chiaro, vasca freestanding, doccia aperta, WC sospeso, piastrelle multicolore, piastrelle di cemento, pareti grigie, pavimento con piastrelle in ceramica, lavabo rettangolare, pavimento grigio, porta doccia scorrevole e top bianco
Idee per una stanza da bagno padronale boho chic di medie dimensioni con ante lisce, ante in legno chiaro, vasca freestanding, doccia aperta, WC sospeso, piastrelle multicolore, piastrelle di cemento, pareti grigie, pavimento con piastrelle in ceramica, lavabo rettangolare, pavimento grigio, porta doccia scorrevole e top bianco
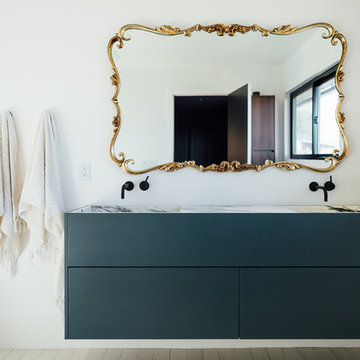
Ispirazione per una stanza da bagno padronale bohémian di medie dimensioni con ante lisce, doccia aperta, WC monopezzo, piastrelle bianche, piastrelle in ceramica, pareti bianche, ante verdi e lavabo rettangolare
Stanze da Bagno eclettiche con doccia aperta - Foto e idee per arredare
3