Stanze da Bagno eclettiche con doccia aperta - Foto e idee per arredare
Filtra anche per:
Budget
Ordina per:Popolari oggi
21 - 40 di 1.218 foto
1 di 3

The Bathroom layout is open and linear. A long vanity with medicine cabinet storage above is opposite full height Walnut storage cabinets. A new wet room with plaster and marble tile walls has a shower and a custom marble soaking tub.
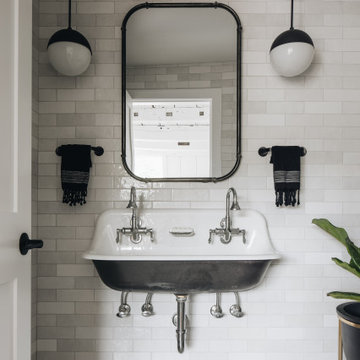
Foto di una grande stanza da bagno per bambini boho chic con ante nere, piastrelle bianche, piastrelle in ceramica, pareti bianche, pavimento con piastrelle a mosaico, lavabo a consolle, pavimento bianco, doccia aperta e due lavabi

The luxurious ensuite at our Alphington Riverside project featuring curved wall walk in shower and New York Marble vanity.
Interior Design - Camilla Molders Design
Architecture - Phooey Architect
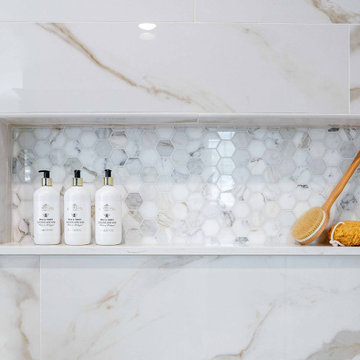
Created a large master bath suite by combining a bedroom next to the exiting bathroom. curb less shower entry, bench seat, niche, free standing tub, floor mount tub filler in gold finish, lighted mirrors, marble pattern porcelain tiles for easy maintenance, frame less shower glass floor to ceiling
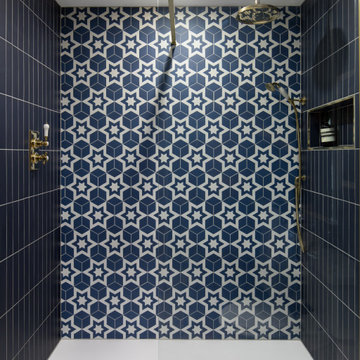
Esempio di una stanza da bagno con doccia eclettica con ante in stile shaker, ante blu, doccia aperta, WC monopezzo, piastrelle blu, piastrelle in gres porcellanato, pareti blu, pavimento con piastrelle in ceramica, lavabo a consolle, top in quarzite, doccia aperta, top bianco, un lavabo e mobile bagno incassato
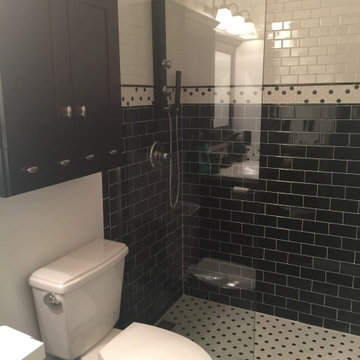
Classic Black & White was the foundation for this Art Deco inspired bath renovation. This was a tub shower that we transformed into a shower. We used savvy money saving options, like going for a sleek black shower panel system. We also saved room by using a glass panel divider for a cleaner look.
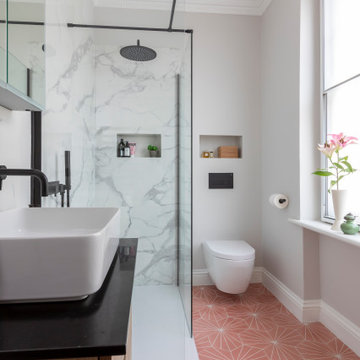
Esempio di una stanza da bagno eclettica con ante lisce, ante in legno scuro, doccia ad angolo, piastrelle bianche, pareti grigie, lavabo a bacinella, pavimento rosa, doccia aperta, top nero, un lavabo, mobile bagno sospeso e nicchia
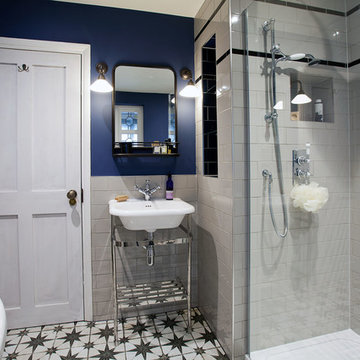
Randi Sokoloff
Immagine di una stanza da bagno per bambini boho chic di medie dimensioni con vasca freestanding, doccia aperta, WC a due pezzi, piastrelle bianche, piastrelle in gres porcellanato, pareti blu, pavimento con piastrelle in ceramica, lavabo a consolle, pavimento multicolore e doccia aperta
Immagine di una stanza da bagno per bambini boho chic di medie dimensioni con vasca freestanding, doccia aperta, WC a due pezzi, piastrelle bianche, piastrelle in gres porcellanato, pareti blu, pavimento con piastrelle in ceramica, lavabo a consolle, pavimento multicolore e doccia aperta

Designed, sourced and project managed to completion - an ensuite in a loft conversion - details include antique side table to hold beautiful handmade porcelain basin by The Way We Live London; installation of wet room floor and walk-in rain shower; black highlights; subway tiles; antique mirror and Blush 267 by Little Greene.

Primary bathroom renovation. Navy, gray, and black are balanced by crisp whites and light wood tones. Eclectic mix of geometric shapes and organic patterns. Featuring 3D porcelain tile from Italy, hand-carved geometric tribal pattern in vanity's cabinet doors, hand-finished industrial-style navy/charcoal 24x24" wall tiles, and oversized 24x48" porcelain HD printed marble patterned wall tiles. Flooring in waterproof LVP, continued from bedroom into bathroom and closet. Brushed gold faucets and shower fixtures. Authentic, hand-pierced Moroccan globe light over tub for beautiful shadows for relaxing and romantic soaks in the tub. Vanity pendant lights with handmade glass, hand-finished gold and silver tones layers organic design over geometric tile backdrop. Open, glass panel all-tile shower with 48x48" window (glass frosted after photos were taken). Shower pan tile pattern matches 3D tile pattern. Arched medicine cabinet from West Elm. Separate toilet room with sound dampening built-in wall treatment for enhanced privacy. Frosted glass doors throughout. Vent fan with integrated heat option. Tall storage cabinet for additional space to store body care products and other bathroom essentials. Original bathroom plumbed for two sinks, but current homeowner has only one user for this bathroom, so we capped one side, which can easily be reopened in future if homeowner wants to return to a double-sink setup.
Expanded closet size and completely redesigned closet built-in storage. Please see separate album of closet photos for more photos and details on this.

Extension and refurbishment of a semi-detached house in Hern Hill.
Extensions are modern using modern materials whilst being respectful to the original house and surrounding fabric.
Views to the treetops beyond draw occupants from the entrance, through the house and down to the double height kitchen at garden level.
From the playroom window seat on the upper level, children (and adults) can climb onto a play-net suspended over the dining table.
The mezzanine library structure hangs from the roof apex with steel structure exposed, a place to relax or work with garden views and light. More on this - the built-in library joinery becomes part of the architecture as a storage wall and transforms into a gorgeous place to work looking out to the trees. There is also a sofa under large skylights to chill and read.
The kitchen and dining space has a Z-shaped double height space running through it with a full height pantry storage wall, large window seat and exposed brickwork running from inside to outside. The windows have slim frames and also stack fully for a fully indoor outdoor feel.
A holistic retrofit of the house provides a full thermal upgrade and passive stack ventilation throughout. The floor area of the house was doubled from 115m2 to 230m2 as part of the full house refurbishment and extension project.
A huge master bathroom is achieved with a freestanding bath, double sink, double shower and fantastic views without being overlooked.
The master bedroom has a walk-in wardrobe room with its own window.
The children's bathroom is fun with under the sea wallpaper as well as a separate shower and eaves bath tub under the skylight making great use of the eaves space.
The loft extension makes maximum use of the eaves to create two double bedrooms, an additional single eaves guest room / study and the eaves family bathroom.
5 bedrooms upstairs.

Immagine di una piccola stanza da bagno padronale eclettica con ante lisce, ante in legno bruno, vasca giapponese, vasca/doccia, WC monopezzo, piastrelle nere, piastrelle in gres porcellanato, pareti nere, pavimento in ardesia, lavabo da incasso, top in quarzo composito, pavimento grigio, doccia aperta, top grigio, toilette, un lavabo, mobile bagno freestanding e pareti in legno
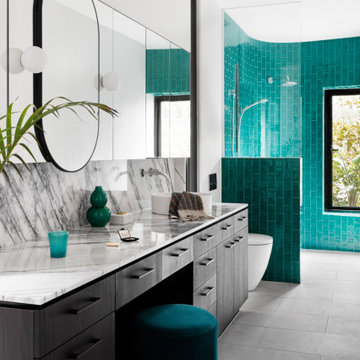
The luxurious ensuite at our Alphington Riverside project featuring curved wall walk in shower and New York Marble vanity.
Interior Design - Camilla Molders Design
Architecture - Phooey Architect
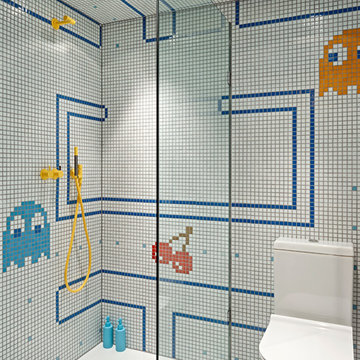
Nick Smith Photography
Foto di una stanza da bagno con doccia bohémian con doccia aperta, WC monopezzo, piastrelle multicolore, piastrelle a mosaico, pavimento con piastrelle a mosaico, doccia aperta, pareti multicolore e pavimento bianco
Foto di una stanza da bagno con doccia bohémian con doccia aperta, WC monopezzo, piastrelle multicolore, piastrelle a mosaico, pavimento con piastrelle a mosaico, doccia aperta, pareti multicolore e pavimento bianco
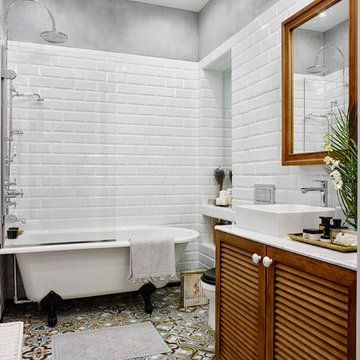
Дизайнер: Анна Колпакова,
Фотограф: Дмитрий Журавлев
Immagine di una stanza da bagno padronale eclettica con ante a persiana, ante in legno scuro, vasca con piedi a zampa di leone, vasca/doccia, WC a due pezzi, piastrelle bianche, piastrelle multicolore, piastrelle diamantate, pareti grigie, lavabo a bacinella e doccia aperta
Immagine di una stanza da bagno padronale eclettica con ante a persiana, ante in legno scuro, vasca con piedi a zampa di leone, vasca/doccia, WC a due pezzi, piastrelle bianche, piastrelle multicolore, piastrelle diamantate, pareti grigie, lavabo a bacinella e doccia aperta
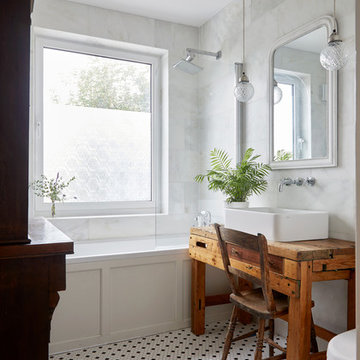
©Anna Stathaki
Ispirazione per una stanza da bagno con doccia bohémian con ante in legno scuro, vasca ad alcova, vasca/doccia, piastrelle bianche, pavimento con piastrelle a mosaico, lavabo a bacinella, top in legno, pavimento multicolore, doccia aperta e top marrone
Ispirazione per una stanza da bagno con doccia bohémian con ante in legno scuro, vasca ad alcova, vasca/doccia, piastrelle bianche, pavimento con piastrelle a mosaico, lavabo a bacinella, top in legno, pavimento multicolore, doccia aperta e top marrone
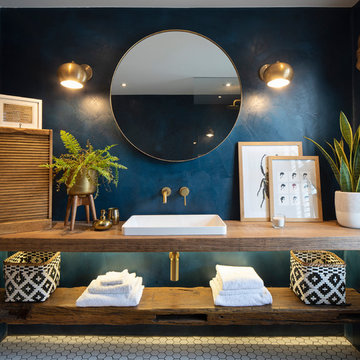
View towards the bathroom vanity and sink showing the dark Topcrete finished wall behind
Photo by Richard Chivers
Ispirazione per una stanza da bagno bohémian con nessun'anta, ante marroni, WC sospeso, pareti blu, pavimento in gres porcellanato, lavabo da incasso, top in legno, pavimento bianco, doccia aperta e top marrone
Ispirazione per una stanza da bagno bohémian con nessun'anta, ante marroni, WC sospeso, pareti blu, pavimento in gres porcellanato, lavabo da incasso, top in legno, pavimento bianco, doccia aperta e top marrone
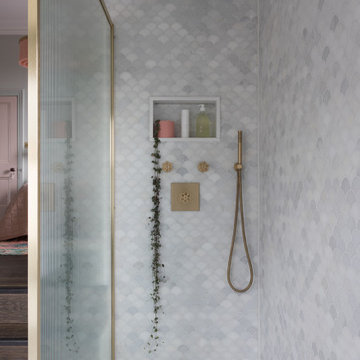
When the homeowners purchased this Victorian family home, this bathroom was originally a dressing room. With two beautiful large sash windows which have far-fetching views of the sea, it was immediately desired for a freestanding bath to be placed underneath the window so the views can be appreciated. This is truly a beautiful space that feels calm and collected when you walk in – the perfect antidote to the hustle and bustle of modern family life.
The bathroom is accessed from the main bedroom via a few steps. Honed marble hexagon tiles from Ca’Pietra adorn the floor and the Victoria + Albert Amiata freestanding bath with its organic curves and elegant proportions sits in front of the sash window for an elegant impact and view from the bedroom.
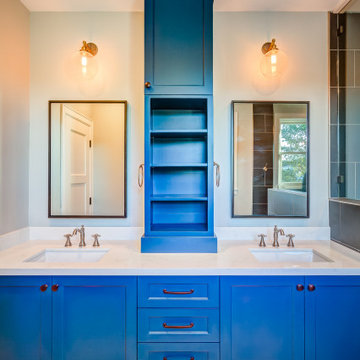
Master bath featuring dual sinks and a large walk-in shower
Foto di una piccola stanza da bagno padronale eclettica con ante in stile shaker, ante blu, doccia aperta, piastrelle grigie, piastrelle in gres porcellanato, top in quarzo composito, top bianco, due lavabi, mobile bagno incassato, WC monopezzo, pareti grigie, pavimento con piastrelle a mosaico, lavabo sottopiano, pavimento grigio, doccia aperta e panca da doccia
Foto di una piccola stanza da bagno padronale eclettica con ante in stile shaker, ante blu, doccia aperta, piastrelle grigie, piastrelle in gres porcellanato, top in quarzo composito, top bianco, due lavabi, mobile bagno incassato, WC monopezzo, pareti grigie, pavimento con piastrelle a mosaico, lavabo sottopiano, pavimento grigio, doccia aperta e panca da doccia
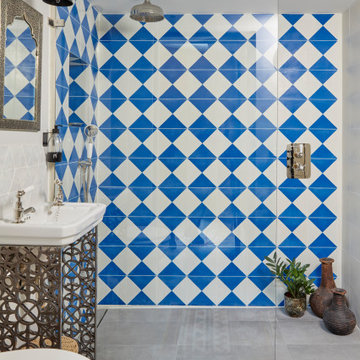
Immagine di una stanza da bagno bohémian con doccia a filo pavimento, piastrelle blu, piastrelle bianche, pareti bianche, lavabo a consolle, pavimento grigio, doccia aperta, un lavabo e mobile bagno freestanding
Stanze da Bagno eclettiche con doccia aperta - Foto e idee per arredare
2