Stanze da Bagno di medie dimensioni con vasca ad angolo - Foto e idee per arredare
Filtra anche per:
Budget
Ordina per:Popolari oggi
81 - 100 di 7.734 foto
1 di 3
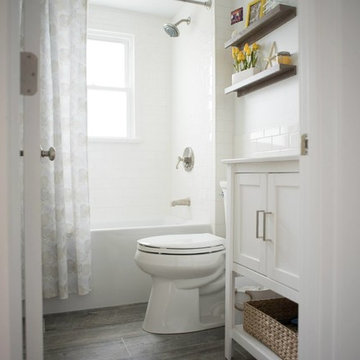
Immagine di una stanza da bagno con doccia costiera di medie dimensioni con ante in stile shaker, ante bianche, vasca ad angolo, vasca/doccia, piastrelle bianche, piastrelle diamantate, pareti bianche, pavimento in gres porcellanato e lavabo integrato

This bathroom needed some major updating and style. My goal was to bring in better storage solutions while also highlighting the architecture of this quirky space. By removing the wall that divided the entry from the tub and flipping the entry door to open the other direction the space appears twice as large and created a much better flow. This layout change also allowed for a larger vanity
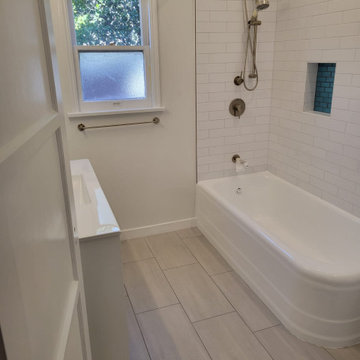
After photos of this classic style bathroom. Not the biggest bathroom, but great use of space to incorporate a full vanity and bathtub. The beautiful gray tile floors and white tile back-splash in the shower goes great together. With little hints of blue tile really make the whole bathroom pop.
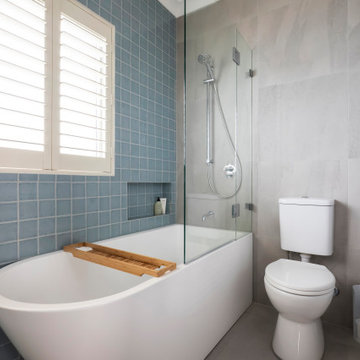
Foto di una stanza da bagno padronale moderna di medie dimensioni con ante lisce, ante bianche, vasca ad angolo, vasca/doccia, WC a due pezzi, piastrelle blu, piastrelle in ceramica, pareti grigie, pavimento in gres porcellanato, lavabo a bacinella, top in quarzo composito, pavimento grigio, porta doccia a battente, top bianco, lavanderia, un lavabo e mobile bagno incassato

Beautiful fully renovated main floor, it was transitioned into a bright, clean, open space concept. This includes The Kitchen, Living Room, Den, Dining Room, Office, Entry Way and Bathroom. My client wanted splashes of pink incorporated into her design concept.
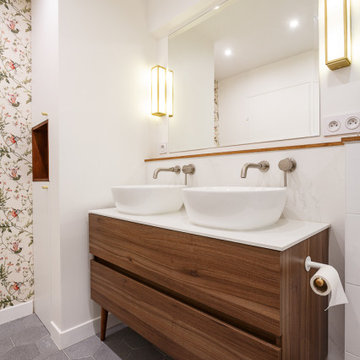
Le projet Gaîté est une rénovation totale d’un appartement de 85m2. L’appartement avait baigné dans son jus plusieurs années, il était donc nécessaire de procéder à une remise au goût du jour. Nous avons conservé les emplacements tels quels. Seul un petit ajustement a été fait au niveau de l’entrée pour créer une buanderie.
Le vert, couleur tendance 2020, domine l’esthétique de l’appartement. On le retrouve sur les façades de la cuisine signées Bocklip, sur les murs en peinture, ou par touche sur le papier peint et les éléments de décoration.
Les espaces s’ouvrent à travers des portes coulissantes ou la verrière permettant à la lumière de circuler plus librement.

A corner tub curves into the alcove. A step made from Accoya Wood (water resistant) aids access into the tub, as does a grab bar hiding as a towel bar. A hospital style shower curtain rod curves with the tub
Photography: Mark Pinkerton vi360
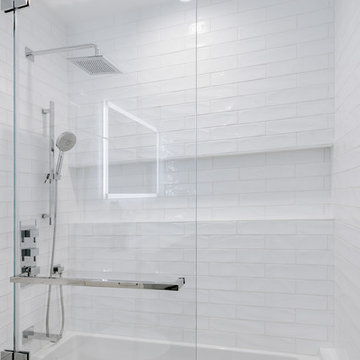
The new guest bathroom features a shower tub combo with white Italian porcelain subway tiles and custom wall to wall shampoo niche; premade white lacquer flat panel vanity, wall mount faucets and shower from Graff with a chrome finish; slate concrete look porcelain tile floor from Spazio LA Tile Gallery and custom frameless shower door.

Salle de bain design et graphique
Foto di una stanza da bagno padronale nordica di medie dimensioni con vasca ad angolo, zona vasca/doccia separata, piastrelle bianche, piastrelle grigie, piastrelle nere, piastrelle in ceramica, pareti nere, lavabo integrato, top in laminato, doccia aperta, ante lisce, ante in legno chiaro, parquet chiaro, pavimento marrone e top nero
Foto di una stanza da bagno padronale nordica di medie dimensioni con vasca ad angolo, zona vasca/doccia separata, piastrelle bianche, piastrelle grigie, piastrelle nere, piastrelle in ceramica, pareti nere, lavabo integrato, top in laminato, doccia aperta, ante lisce, ante in legno chiaro, parquet chiaro, pavimento marrone e top nero
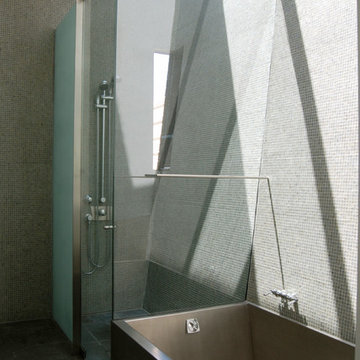
Detail of bathroom
Ispirazione per una stanza da bagno padronale minimalista di medie dimensioni con doccia ad angolo, pareti multicolore, pavimento in ardesia e vasca ad angolo
Ispirazione per una stanza da bagno padronale minimalista di medie dimensioni con doccia ad angolo, pareti multicolore, pavimento in ardesia e vasca ad angolo
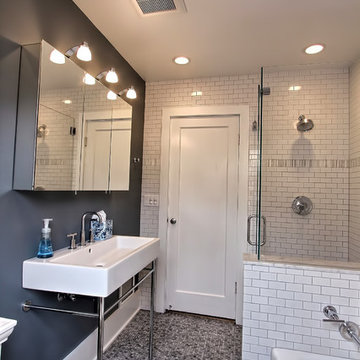
Foto di una stanza da bagno padronale stile americano di medie dimensioni con ante con riquadro incassato, ante bianche, vasca ad angolo, doccia ad angolo, piastrelle in ceramica, pareti blu e pavimento con piastrelle a mosaico
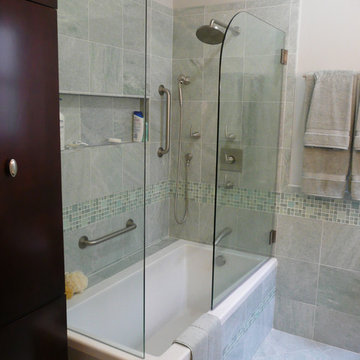
Immagine di una stanza da bagno padronale classica di medie dimensioni con lavabo sottopiano, consolle stile comò, ante in legno bruno, top in quarzo composito, vasca ad angolo, vasca/doccia, piastrelle verdi, piastrelle in pietra, pareti verdi e pavimento in marmo

Explore urban luxury living in this new build along the scenic Midland Trace Trail, featuring modern industrial design, high-end finishes, and breathtaking views.
Exuding elegance, this bathroom features a spacious vanity complemented by a round mirror, a bathtub, and elegant subway tiles, creating a serene retreat.
Project completed by Wendy Langston's Everything Home interior design firm, which serves Carmel, Zionsville, Fishers, Westfield, Noblesville, and Indianapolis.
For more about Everything Home, see here: https://everythinghomedesigns.com/
To learn more about this project, see here:
https://everythinghomedesigns.com/portfolio/midland-south-luxury-townhome-westfield/
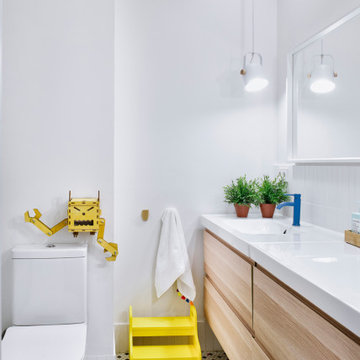
Baño infantil con mini-bañera a medida de diseño, revestida con mosaico Hisbalit. Diseño personalizado #ArtFactoryHisbalit y suelo de baño con modelo DOTS #ArtFactoryHIsbalit
Proyecto: Equipo Nimu
Fotos: José Luis de Lara
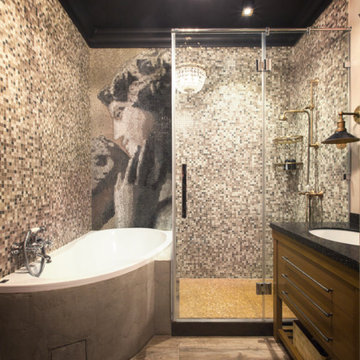
Ispirazione per una stanza da bagno padronale bohémian di medie dimensioni con vasca ad angolo, piastrelle grigie, lavabo sottopiano, pavimento marrone, porta doccia a battente, ante in legno scuro e doccia ad angolo
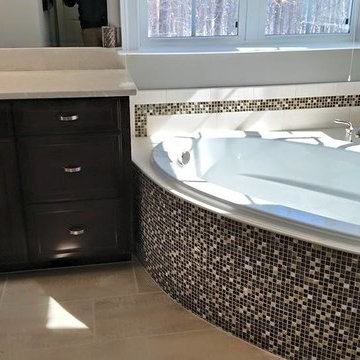
Esempio di una stanza da bagno padronale bohémian di medie dimensioni con ante con riquadro incassato, ante nere, vasca ad angolo, WC monopezzo, piastrelle beige, piastrelle nere, piastrelle multicolore, piastrelle a mosaico, pareti grigie, pavimento in pietra calcarea, lavabo sottopiano, top in pietra calcarea e pavimento beige
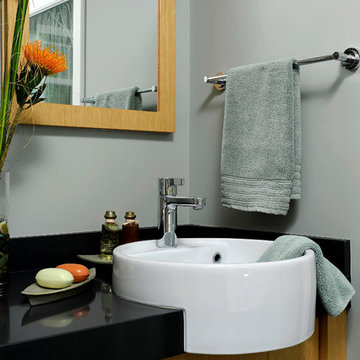
Alexandria, Virginia Contemporary Bathroom
#JenniferGilmer
http://www.gilmerkitchens.com/
Photography by Bob Narod
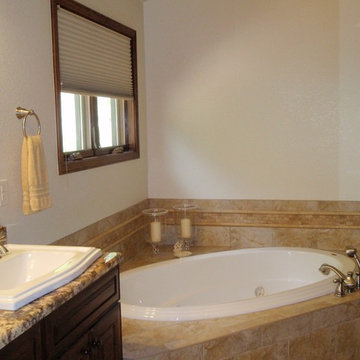
Immagine di una stanza da bagno padronale classica di medie dimensioni con ante a filo, ante in legno bruno, vasca ad angolo, pareti bianche, lavabo da incasso e top in granito
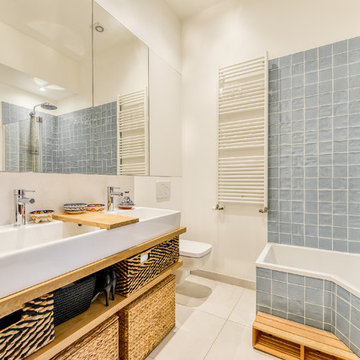
Meero
Foto di una stanza da bagno padronale minimal di medie dimensioni con WC sospeso, top in legno, nessun'anta, vasca ad angolo, vasca/doccia, pareti bianche, doccia aperta, ante bianche, piastrelle blu, pavimento con piastrelle in ceramica, lavabo da incasso e pavimento beige
Foto di una stanza da bagno padronale minimal di medie dimensioni con WC sospeso, top in legno, nessun'anta, vasca ad angolo, vasca/doccia, pareti bianche, doccia aperta, ante bianche, piastrelle blu, pavimento con piastrelle in ceramica, lavabo da incasso e pavimento beige
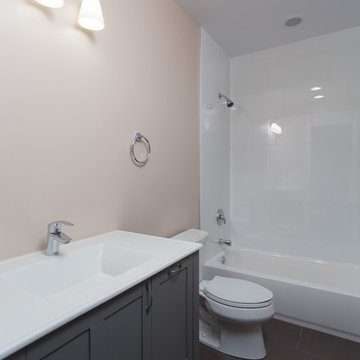
The gorgeous master bathroom was designed with a lighter color palette than the rest of the home. We wanted the space to feel light, airy, and comfortable, so we chose a pale pastel wall color which really made the herringbone tiled flooring pop! The large walk-in shower is surrounded by glass, allowing plenty of natural light in while adding the to new and improved spacious design.
Designed by Chi Renovation & Design who serve Chicago and it's surrounding suburbs, with an emphasis on the North Side and North Shore. You'll find their work from the Loop through Lincoln Park, Skokie, Wilmette, and all the way up to Lake Forest.
Stanze da Bagno di medie dimensioni con vasca ad angolo - Foto e idee per arredare
5