Stanze da Bagno di medie dimensioni con vasca ad angolo - Foto e idee per arredare
Filtra anche per:
Budget
Ordina per:Popolari oggi
61 - 80 di 7.734 foto
1 di 3
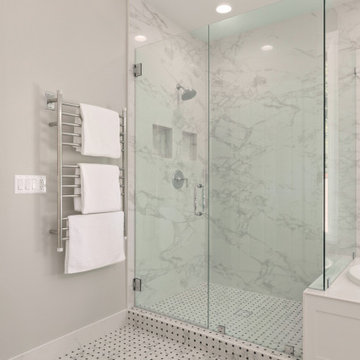
This all white bathroom radiates a calm and peaceful mood. The star of the bathroom is the basket weave patterned floor that flows into the shower. The chrome and crystal finished hardware give this bathroom a joyful spark. Have a spa day at home and unwind from the stress of daily life in the large white tub sitting by the window. Hot towels included with the electrically heated towel warming rack!
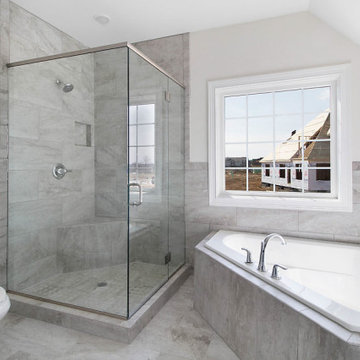
Esempio di una stanza da bagno padronale tradizionale di medie dimensioni con ante con riquadro incassato, ante grigie, vasca ad angolo, doccia ad angolo, piastrelle grigie, piastrelle in ceramica, top in quarzo composito, porta doccia a battente, top bianco, due lavabi e mobile bagno incassato
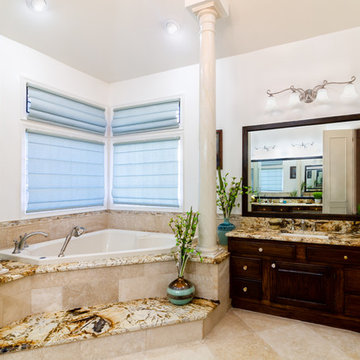
Idee per una stanza da bagno padronale mediterranea di medie dimensioni con ante con bugna sagomata, ante in legno bruno, vasca ad angolo, doccia ad angolo, piastrelle beige, piastrelle in pietra, pareti bianche, pavimento in ardesia, lavabo sottopiano, top in marmo, pavimento beige, porta doccia a battente e top marrone
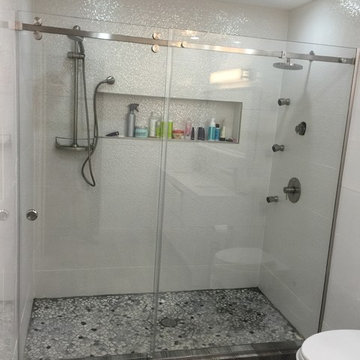
Sliding shower door 3/8 clear tempered glass installed for our customers in Manhattan looks great in the interior
Esempio di una stanza da bagno padronale minimalista di medie dimensioni con nessun'anta, vasca ad angolo, vasca/doccia, piastrelle di cemento, top in vetro e doccia aperta
Esempio di una stanza da bagno padronale minimalista di medie dimensioni con nessun'anta, vasca ad angolo, vasca/doccia, piastrelle di cemento, top in vetro e doccia aperta
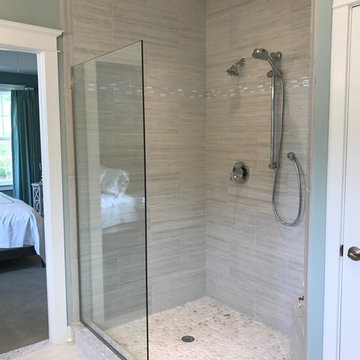
Idee per una stanza da bagno padronale stile marinaro di medie dimensioni con ante con riquadro incassato, ante grigie, vasca ad angolo, doccia a filo pavimento, piastrelle grigie, piastrelle in ceramica, pareti verdi, pavimento con piastrelle in ceramica, lavabo integrato, top in marmo, pavimento grigio e doccia aperta
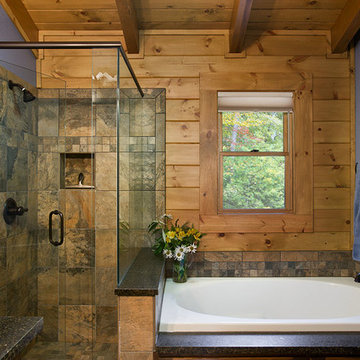
The Duncan home is a custom designed log home. It is a 1,440 sq. ft. home on a crawl space, open loft and upstairs bedroom/bathroom. The home is situated in beautiful Leatherwood Mountains, a 5,000 acre equestrian development in the Blue Ridge Mountains. Photos are by Roger Wade Studio. More information about this home can be found in one of the featured stories in Country's Best Cabins 2015 Annual Buyers Guide magazine.

Our mission was to completely update and transform their huge house into a cozy, welcoming and warm home of their own.
“When we moved in, it was such a novelty to live in a proper house. But it still felt like the in-law’s home,” our clients told us. “Our dream was to make it feel like our home.”
Our transformation skills were put to the test when we created the host-worthy kitchen space (complete with a barista bar!) that would double as the heart of their home and a place to make memories with their friends and family.
We upgraded and updated their dark and uninviting family room with fresh furnishings, flooring and lighting and turned those beautiful exposed beams into a feature point of the space.
The end result was a flow of modern, welcoming and authentic spaces that finally felt like home. And, yep … the invite was officially sent out!
Our clients had an eclectic style rich in history, culture and a lifetime of adventures. We wanted to highlight these stories in their home and give their memorabilia places to be seen and appreciated.
The at-home office was crafted to blend subtle elegance with a calming, casual atmosphere that would make it easy for our clients to enjoy spending time in the space (without it feeling like they were working!)
We carefully selected a pop of color as the feature wall in the primary suite and installed a gorgeous shiplap ledge wall for our clients to display their meaningful art and memorabilia.
Then, we carried the theme all the way into the ensuite to create a retreat that felt complete.

Our design studio worked magic on this dated '90s home, turning it into a stylish haven for our delighted clients. Through meticulous design and planning, we executed a refreshing modern transformation, breathing new life into the space.
In this bathroom design, we embraced a bright, airy ambience with neutral palettes accented by playful splashes of beautiful blue. The result is a space that combines serenity and a touch of fun.
---
Project completed by Wendy Langston's Everything Home interior design firm, which serves Carmel, Zionsville, Fishers, Westfield, Noblesville, and Indianapolis.
For more about Everything Home, see here: https://everythinghomedesigns.com/
To learn more about this project, see here:
https://everythinghomedesigns.com/portfolio/shades-of-blue/
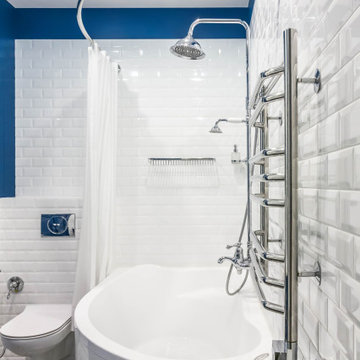
Esempio di una stanza da bagno padronale tradizionale di medie dimensioni con ante a persiana, ante blu, vasca ad angolo, vasca/doccia, WC sospeso, piastrelle bianche, piastrelle in ceramica, pareti blu, pavimento in gres porcellanato, pavimento multicolore e doccia con tenda
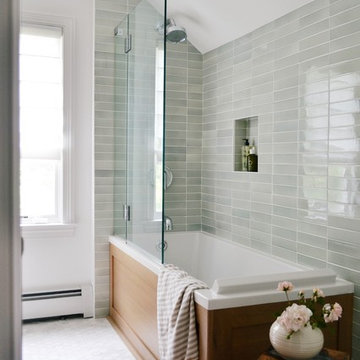
Foto di una stanza da bagno padronale chic di medie dimensioni con ante lisce, ante in legno scuro, vasca ad angolo, vasca/doccia, WC monopezzo, piastrelle verdi, pareti bianche, pavimento in marmo, lavabo a bacinella, top in marmo, pavimento bianco, porta doccia a battente e top grigio
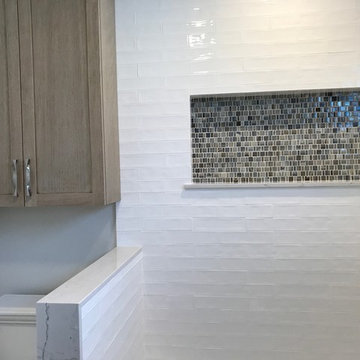
Hand made subway tile on shower tub combo walls.
Glass tile accent in shower niche.
Esempio di una stanza da bagno per bambini contemporanea di medie dimensioni con ante in stile shaker, ante in legno chiaro, vasca ad angolo, vasca/doccia, WC monopezzo, piastrelle beige, piastrelle di vetro, pareti beige, pavimento in gres porcellanato, lavabo sottopiano, top in quarzo composito, pavimento beige e porta doccia scorrevole
Esempio di una stanza da bagno per bambini contemporanea di medie dimensioni con ante in stile shaker, ante in legno chiaro, vasca ad angolo, vasca/doccia, WC monopezzo, piastrelle beige, piastrelle di vetro, pareti beige, pavimento in gres porcellanato, lavabo sottopiano, top in quarzo composito, pavimento beige e porta doccia scorrevole
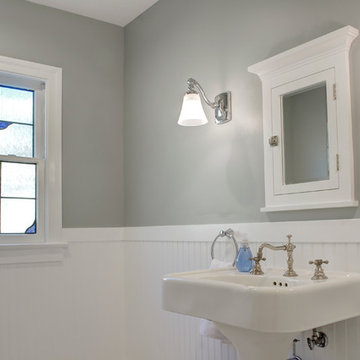
This 1927 Spanish Colonial home was in dire need of an upgraded Master bathroom. We completely gut the bathroom and re-framed the floor because the house had settled over time. The client selected hand crafted 3x6 white tile and we installed them over a full mortar bed in a Subway pattern. We reused the original pedestal sink and tub, but had the tub re-glazed. The shower rod is also original, but we had it dipped in Polish Chrome. We added two wall sconces and a store bought medicine cabinet.
Photos by Jessica Abler, Los Angeles, CA
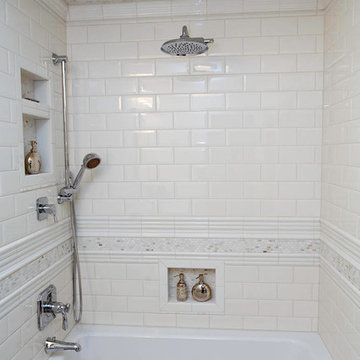
Esempio di una stanza da bagno con doccia chic di medie dimensioni con ante con bugna sagomata, ante bianche, vasca ad angolo, vasca/doccia, WC a due pezzi, pareti beige, pavimento con piastrelle in ceramica, lavabo sottopiano e top in superficie solida
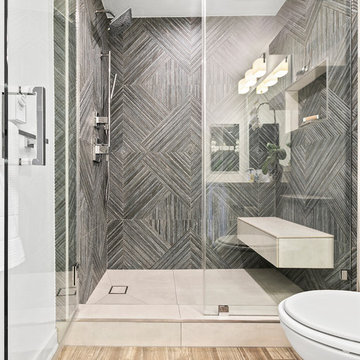
Master bathroom featuring Noa-L Vancouver porcelain wall tiles and porcelain floor tiles, both from Spazio LA Tile Gallery.
Idee per una stanza da bagno per bambini classica di medie dimensioni con vasca ad angolo, piastrelle grigie, piastrelle in gres porcellanato e pareti bianche
Idee per una stanza da bagno per bambini classica di medie dimensioni con vasca ad angolo, piastrelle grigie, piastrelle in gres porcellanato e pareti bianche
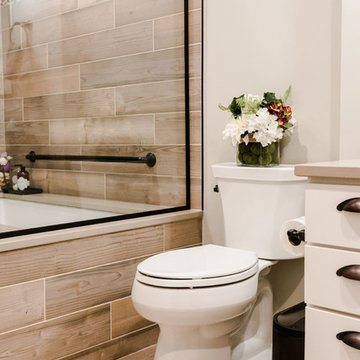
This master bath remodel features a beautiful corner tub inside a walk-in shower. The side of the tub also doubles as a shower bench and has access to multiple grab bars for easy accessibility and an aging in place lifestyle. With beautiful wood grain porcelain tile in the flooring and shower surround, and venetian pebble accents and shower pan, this updated bathroom is the perfect mix of function and luxury.
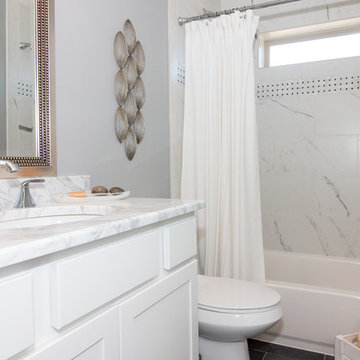
Esempio di una stanza da bagno per bambini chic di medie dimensioni con ante in stile shaker, ante bianche, vasca ad angolo, vasca/doccia, WC a due pezzi, pareti grigie, lavabo sottopiano, top in marmo, piastrelle grigie, piastrelle in gres porcellanato, pavimento in gres porcellanato e pavimento grigio
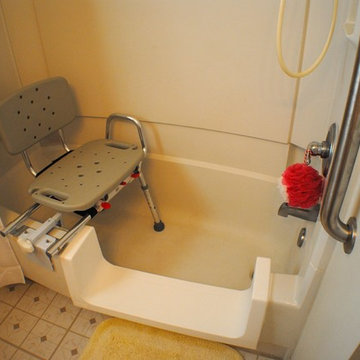
Immagine di una stanza da bagno classica di medie dimensioni con vasca ad angolo, vasca/doccia, pareti beige, pavimento in vinile, pavimento multicolore e doccia con tenda
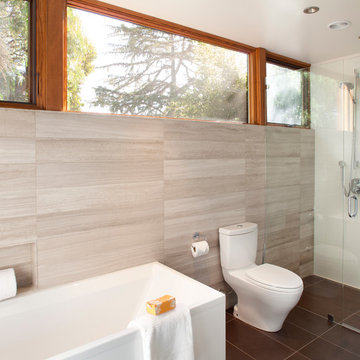
Master bath has high windows that borrow light from the next door backyard. Limestone walls provide a neutral backdrop to the white Toto and Duravit toilet and bath. Shower has no threshold or curb and slopes downward to the flush strip drain at the wall.
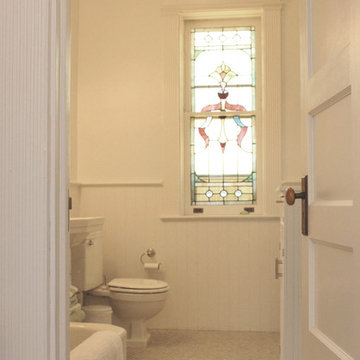
This vintage bathroom was refreshed with a new matching toilet, matching cabinetry and new tile.
Esempio di una stanza da bagno con doccia classica di medie dimensioni con WC a due pezzi, ante bianche, vasca ad angolo, vasca/doccia, pavimento con piastrelle in ceramica, lavabo a colonna, pavimento grigio, doccia con tenda, un lavabo, mobile bagno freestanding e piastrelle bianche
Esempio di una stanza da bagno con doccia classica di medie dimensioni con WC a due pezzi, ante bianche, vasca ad angolo, vasca/doccia, pavimento con piastrelle in ceramica, lavabo a colonna, pavimento grigio, doccia con tenda, un lavabo, mobile bagno freestanding e piastrelle bianche

Photo by Bret Gum
Wallpaper by Farrow & Ball
Vintage washstand converted to vanity with drop-in sink
Vintage medicine cabinets
Sconces by Rejuvenation
White small hex tile flooring
White wainscoting with green chair rail
Stanze da Bagno di medie dimensioni con vasca ad angolo - Foto e idee per arredare
4